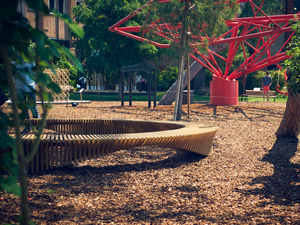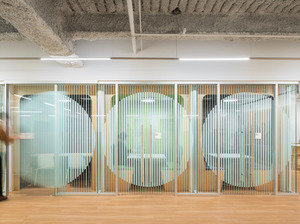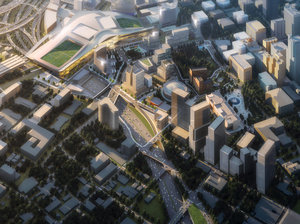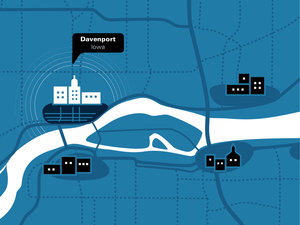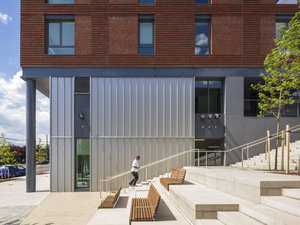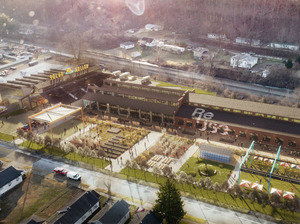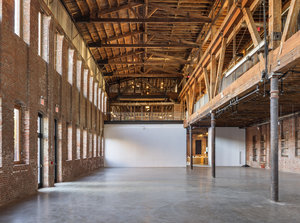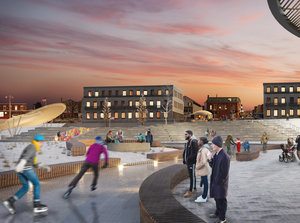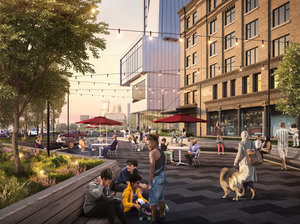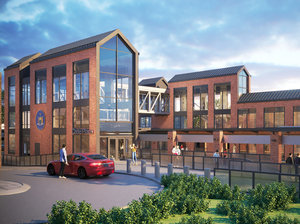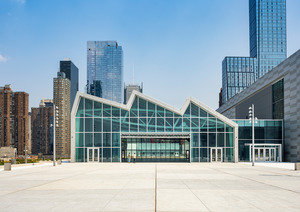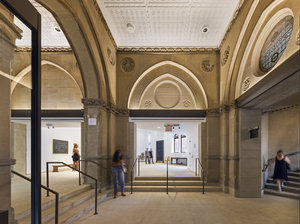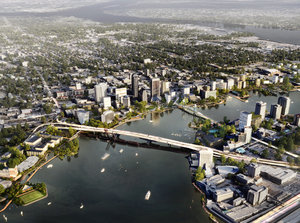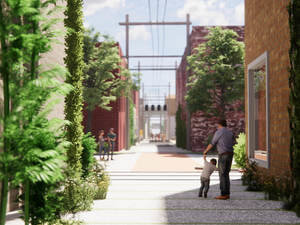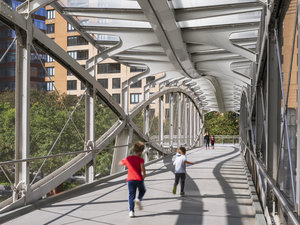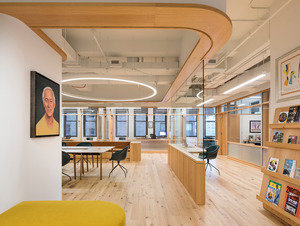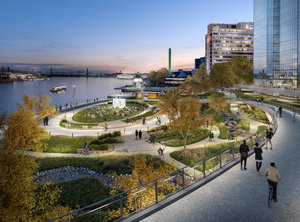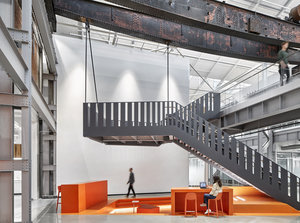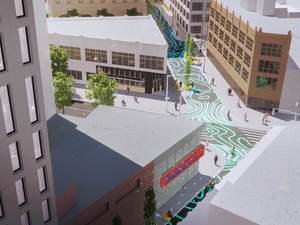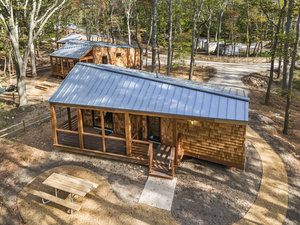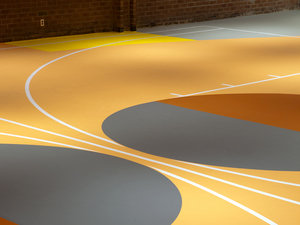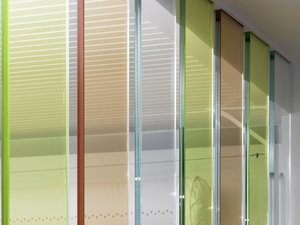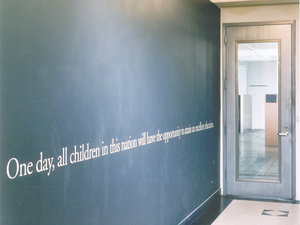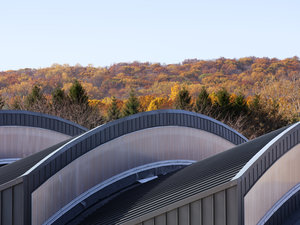Arup NYC Offices
1/17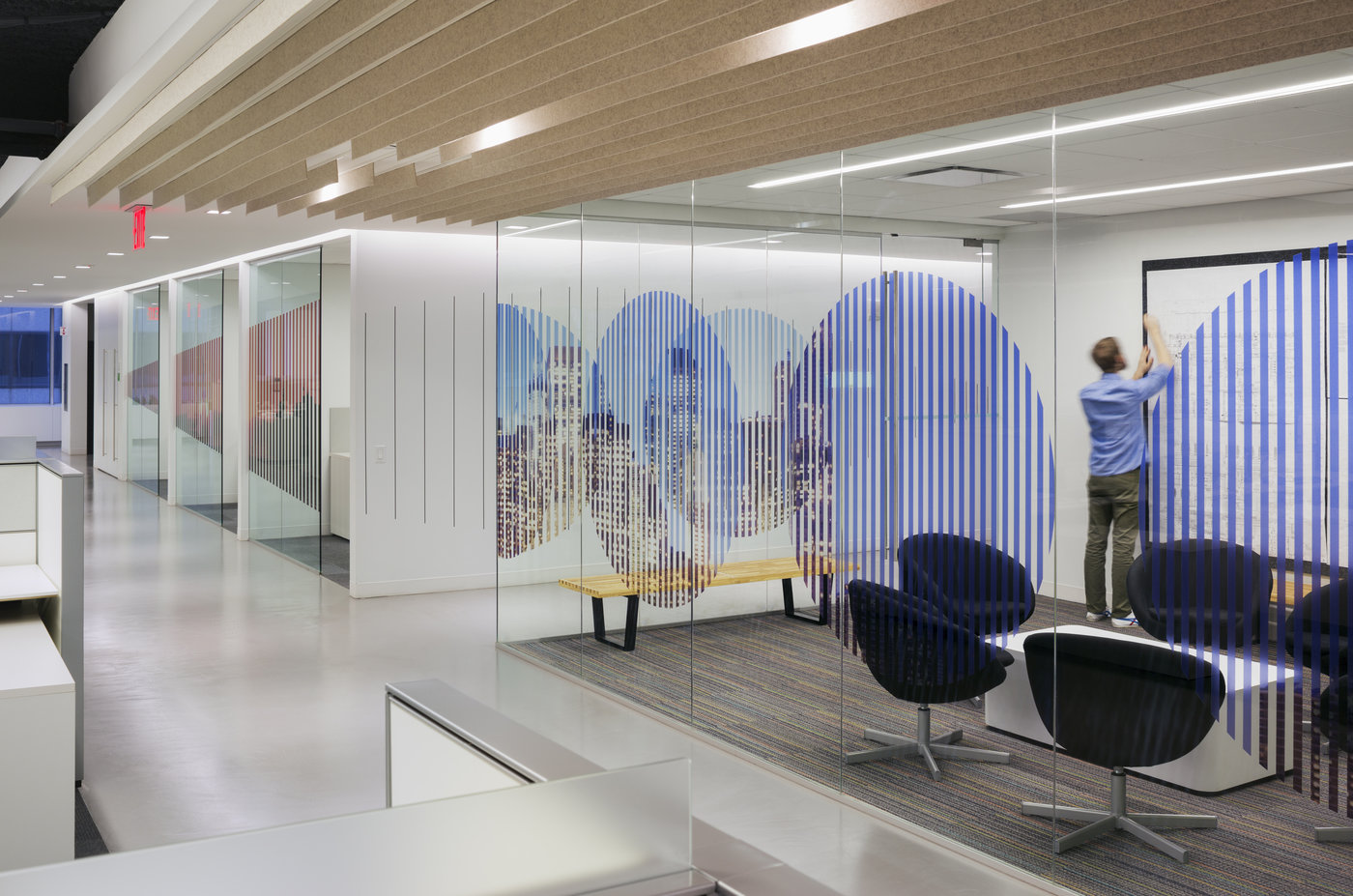
As part of their office relocation in New York City we were asked to create an installation for Arup, the global cutting edge engineering corporation. This permanent installation was designed to tie the interior identity to Arup’s dedication to place making and city building.



By working in collaboration with the client team and photographing views out into the city from their floors, integrating the city views and Arup’s publications into new display elements, glass wall and integrated way-finding and signage; a site specific strategy was created for everyday inspiration and to simultaneously showcase Arup’s work to clients and visitors.

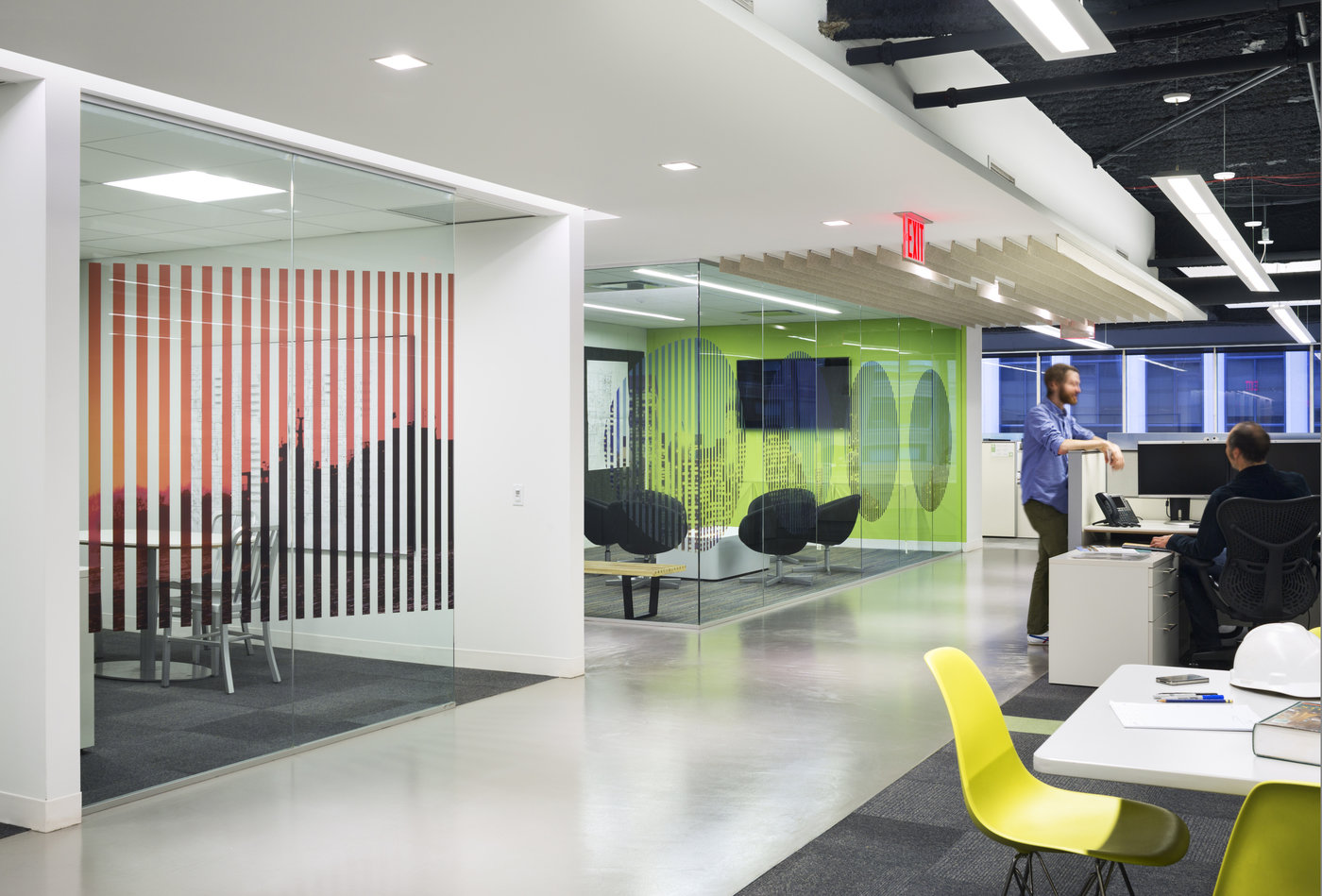
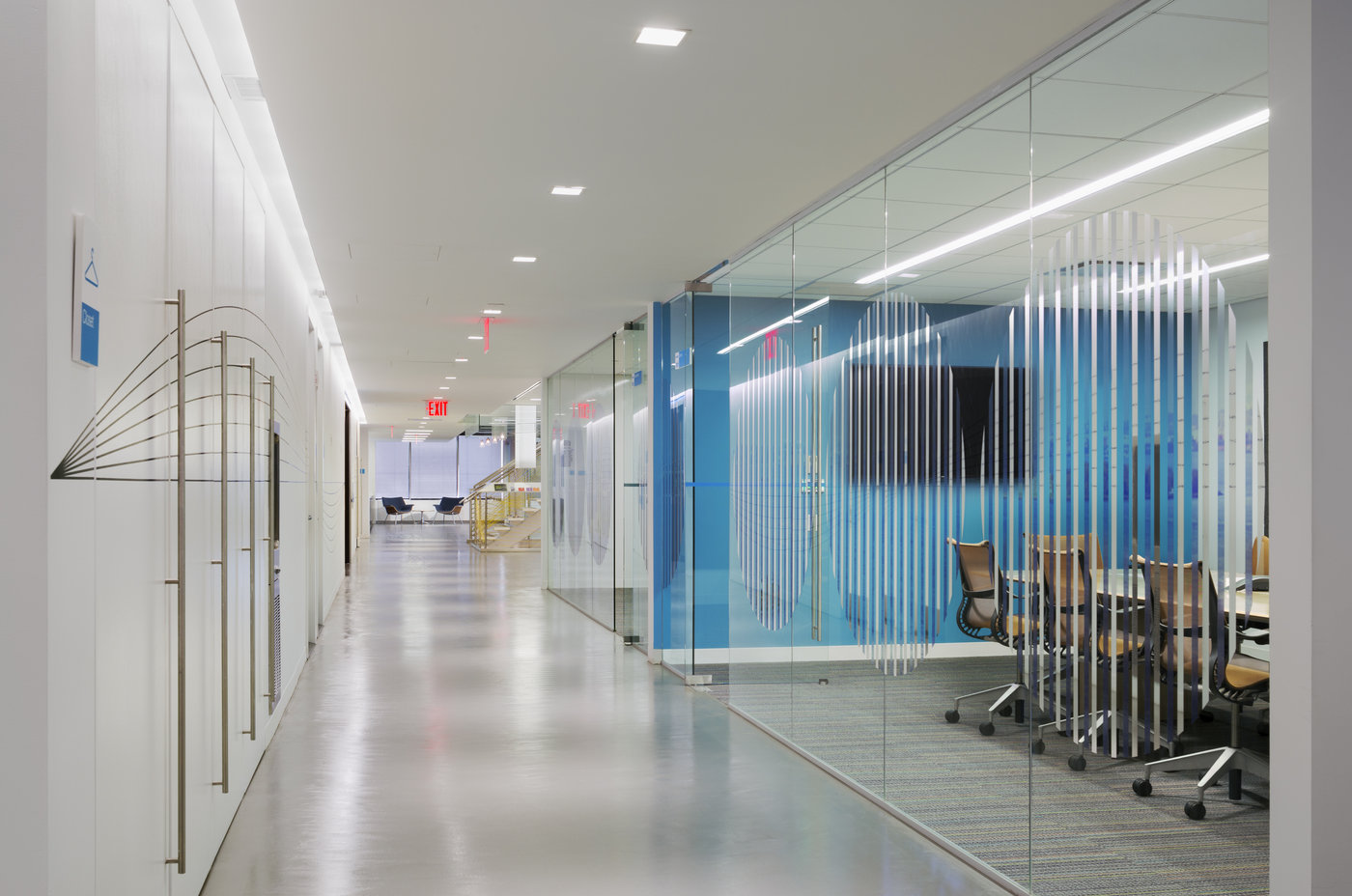
The design incorporates many of the elements and tools Arup’s multi-disciplinary teams work with daily; diagrams and drawings, photography, models and mock ups. These set of essential diagrams; load, ray, catenary curve and a pulse, are reiterated in the service wall graphics, acoustic treatment, glass distraction markers and reworked stairs that are composed to create an interactive and interchangeable environment.

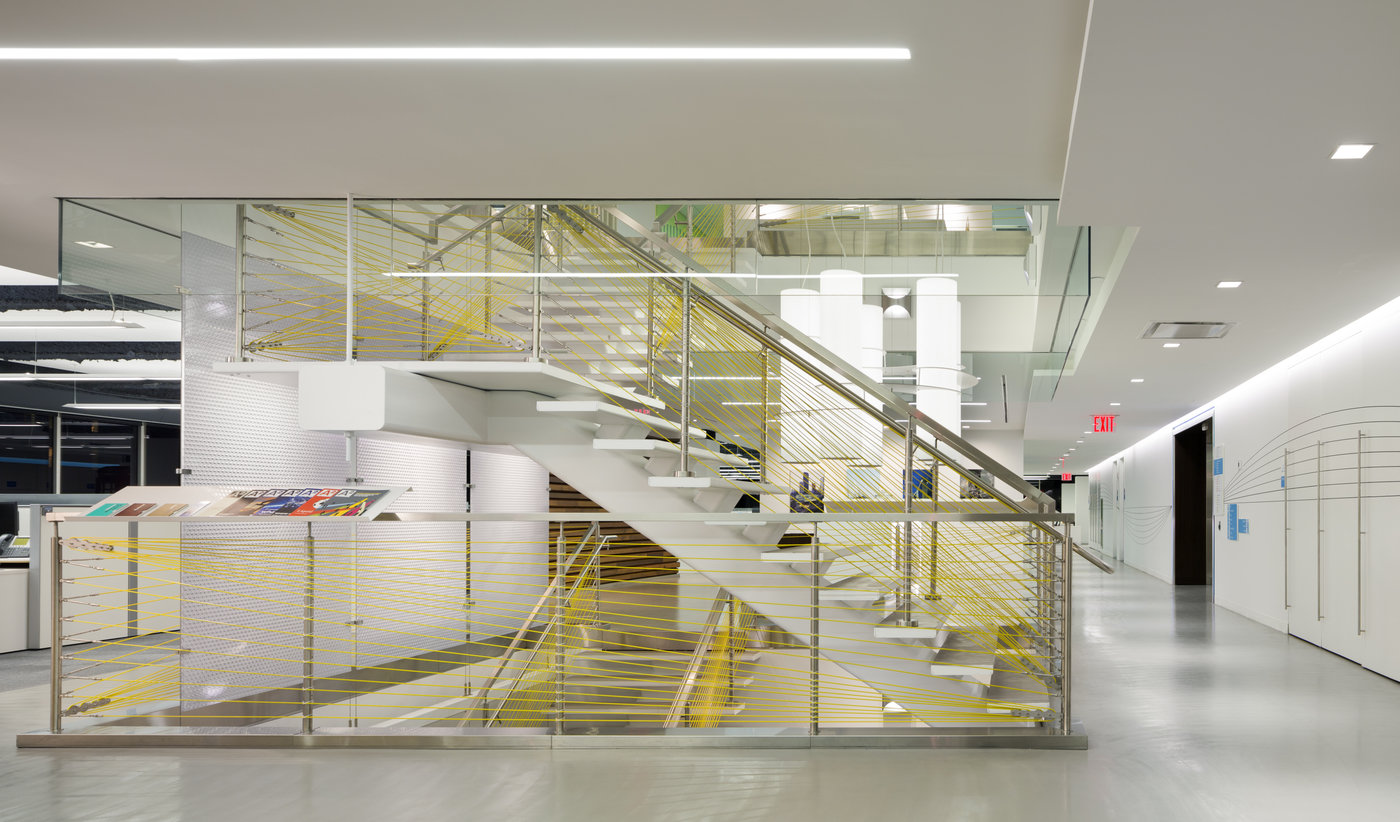


The goal of creating a related set of inspirations throughout the four story office interior was achieved by these mixed media pieces demonstrating the theme of “looking beneath the surface” to demonstrate the intrinsic value of the thinking and inspiration in Arup’s work.

