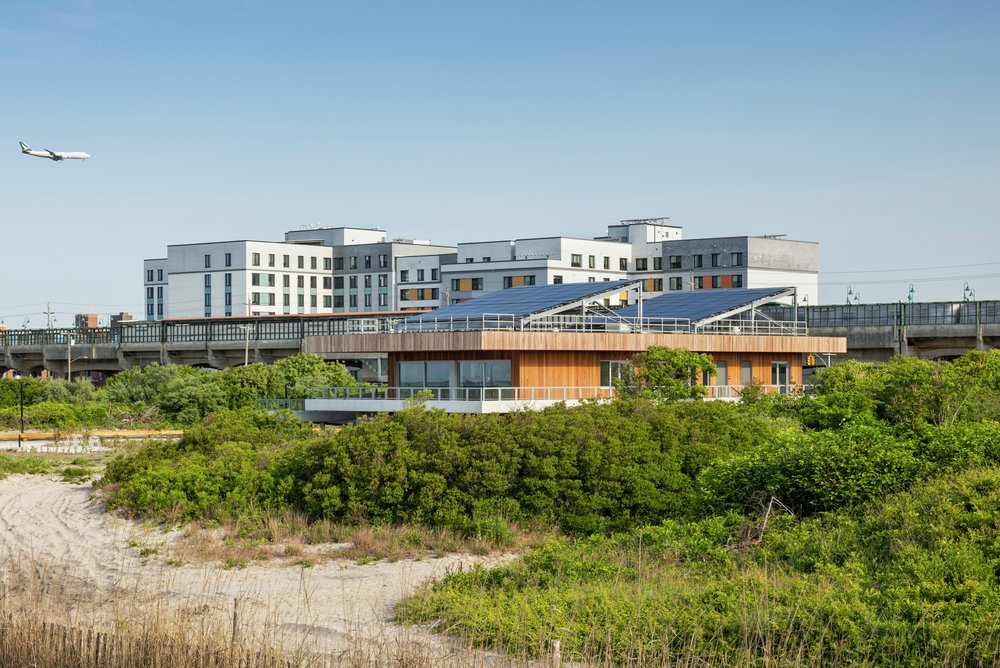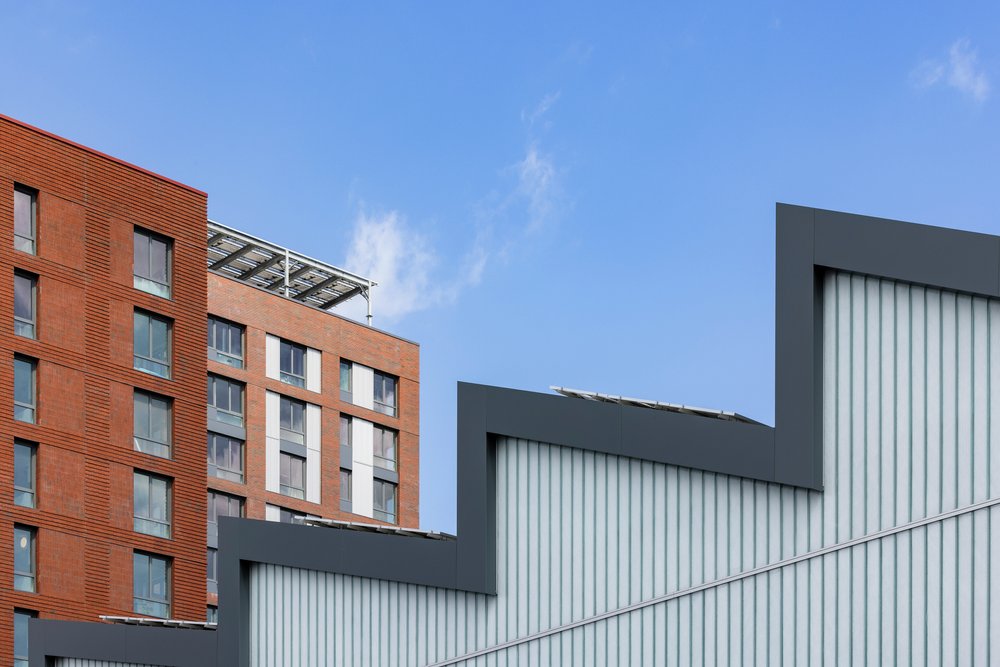Located between New York City’s wholesale food markets and a residential neighborhood, The Peninsula replaces a former juvenile detention center with a vibrant, live-work campus. The project establishes a new neighborhood development model by embedding quality manufacturing alongside entrepreneurial arts spaces, health, wellness, childcare, and open space into a 100% affordable housing development, providing 740 new homes and 175 permanent jobs.
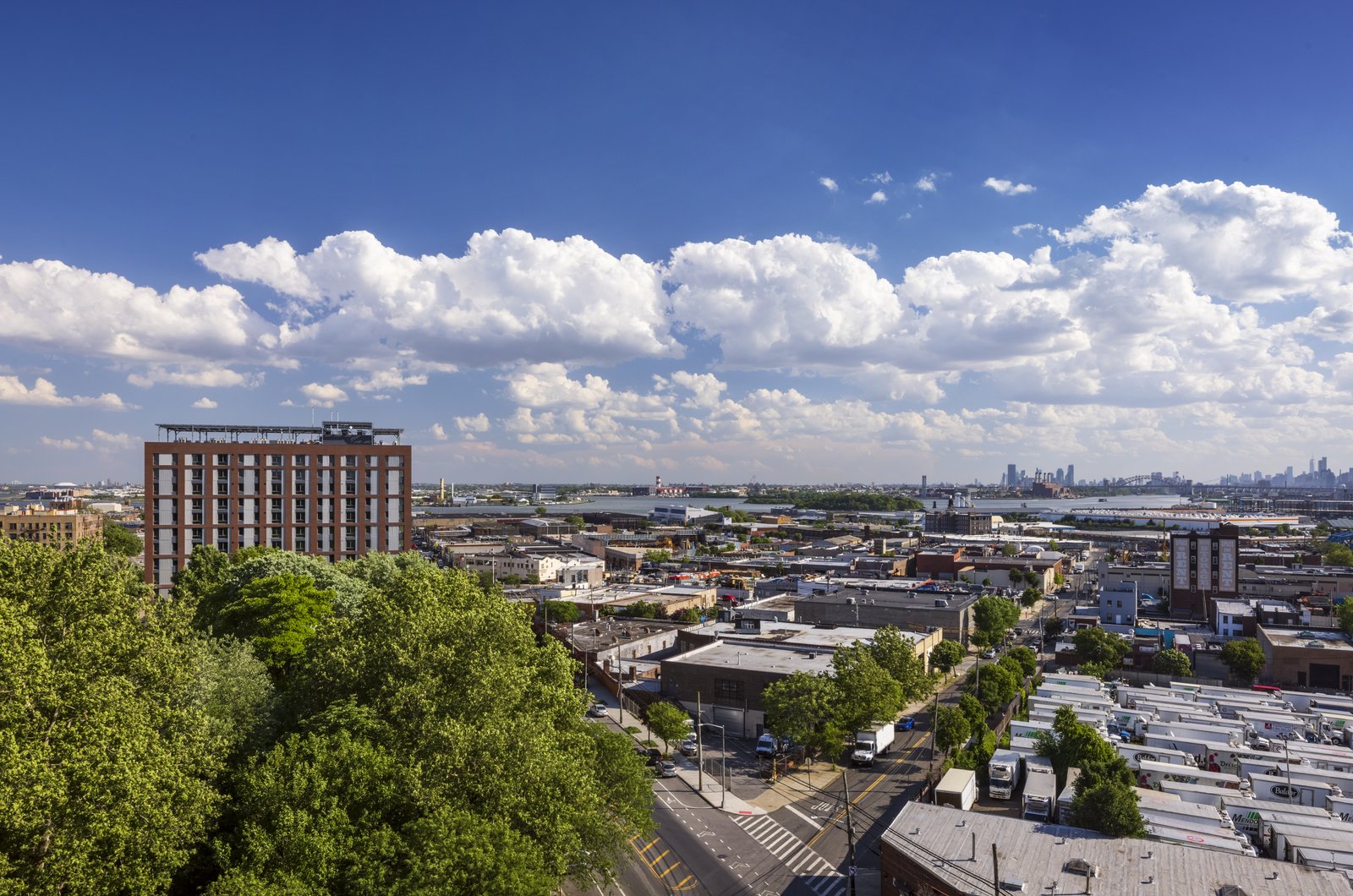
An aerial view of The Peninsula.
Few comparable precedents integrate new affordable housing and low-cost workspaces on a unified campus. Transforming the former prison site into an open, public-facing hub required overcoming significant barriers to access and connectivity. High gates and fences had long isolated the site, cutting off neighbors from work and transit.
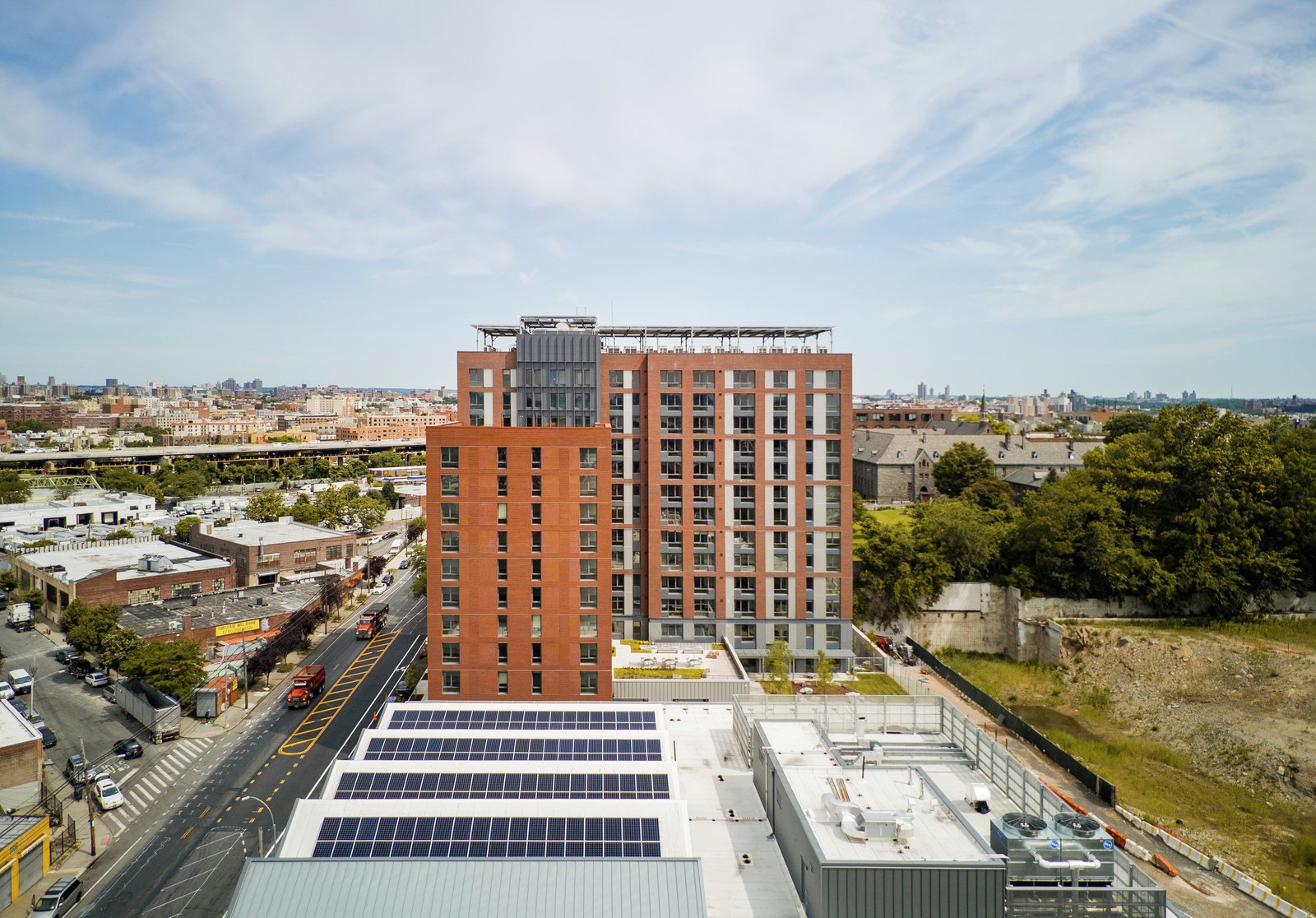
Aerial view highlights the integration of industrial and residential elements into the mixed-use development.
“The redevelopment of The Peninsula at the site of the former Spofford Juvenile Detention Center is a retaking of the neighborhood. The addition of affordable housing and community spaces are investments in a stronger neighborhood and an important turn of the page for the Hunts Point community. It is long past time for Hunts Point to tell its own story.
”— Amanda Septimo, assemblymember, New York State
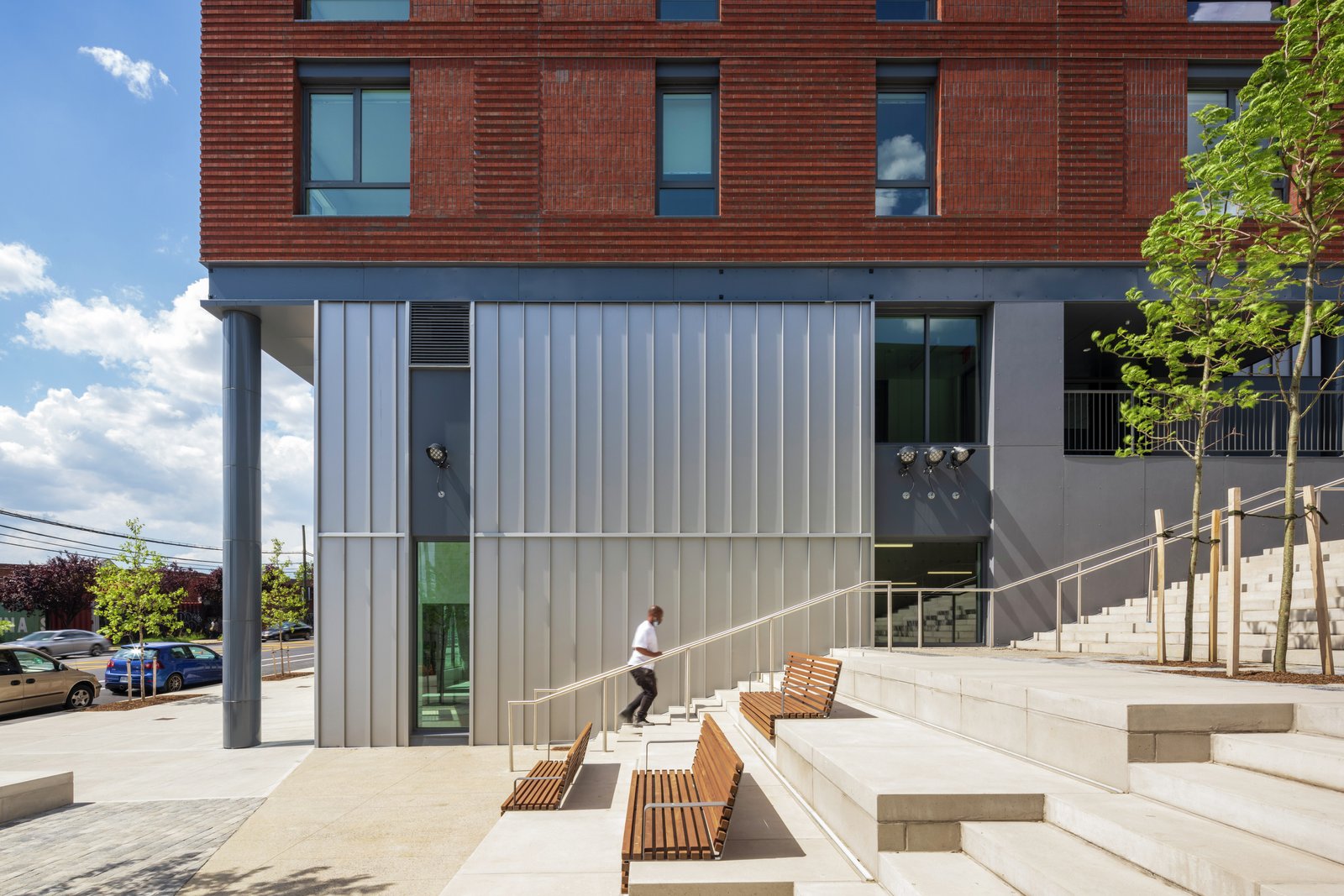
Terraced steps offer inviting public space for relaxation, social gathering, and connection.
Each phase of development features unique architecture that fits together to create a connected urban district with step streets and public gardens shaded by new and restored trees. Public seating, visible access, and well-lit areas link the streets, sidewalks, and public spaces with local businesses and cultural organizations.
Phase 1 includes two streetscapes, two buildings, and a landscaped plaza. Building 1B, an affordable apartment complex, sits above Inspiration Point, a black box theater. Its design uses two brick textures to evoke a sense of layered construction. Building 1A, an industrial structure, supports local businesses with sustainably designed spaces and a shared biodigester for organic waste.
Each element of the design integrates energy-efficient systems, planted terraces, and photovoltaic panels to reduce environmental impact. A central landscaped plaza connects the development, while step-streets and public gardens weave through the architecture, creating seamless movement and gathering spaces.
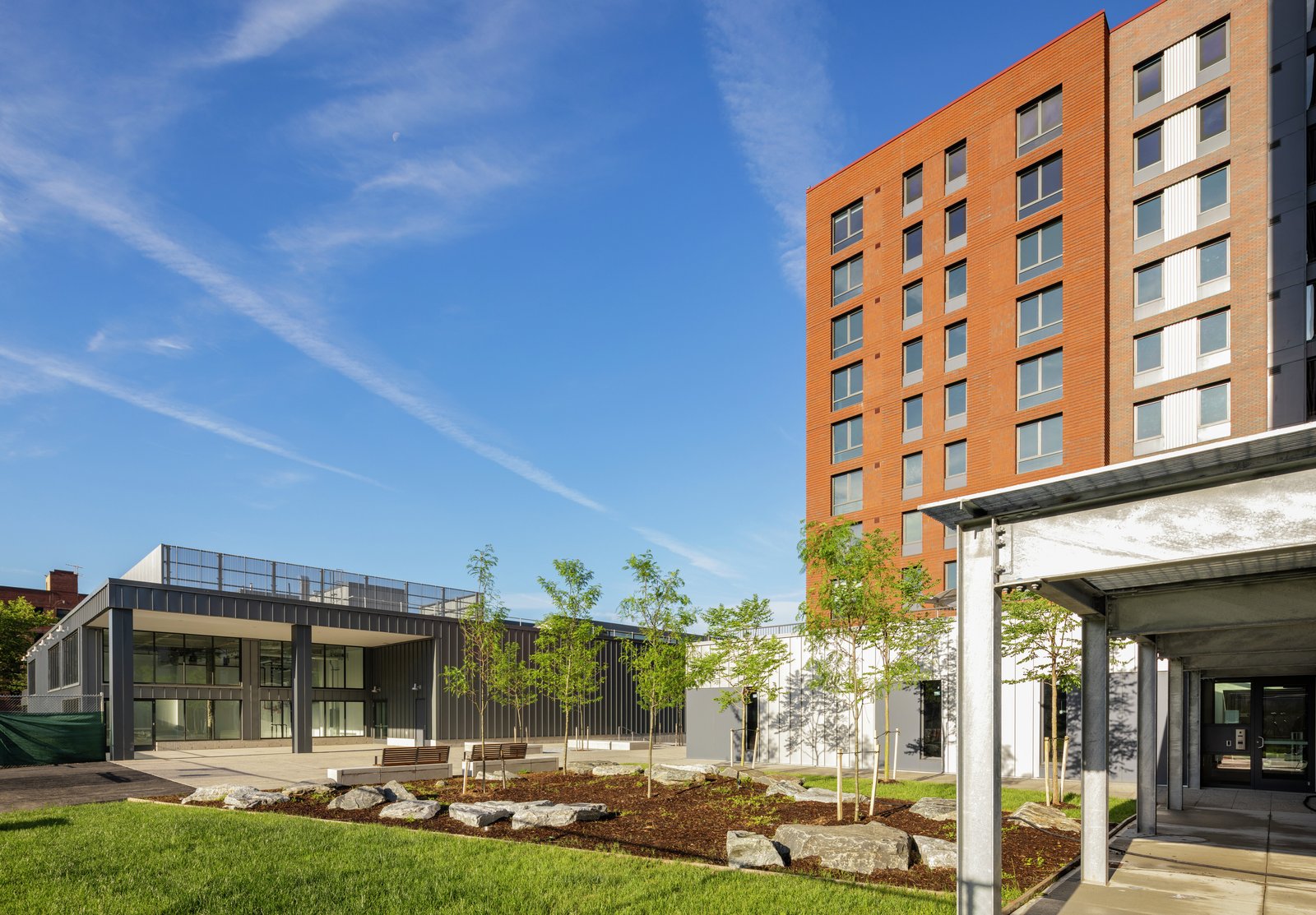
Exterior of the courtyard that connects the low-rise industrial building with the residential tower.
The success of The Peninsula project stemmed from deep collaboration with community leaders, local advocacy groups, and public agencies. Over decades, groups like Bronx Community Board 2, THE POINT, and BronxWorks spearheaded efforts to rebuild Hunts Point, advocating for job creation, housing, and the arts.
By weaving this entrepreneurial vision into the design, the project reimagined the possibilities of public development and created a new model deeply rooted in the community's wants and needs.
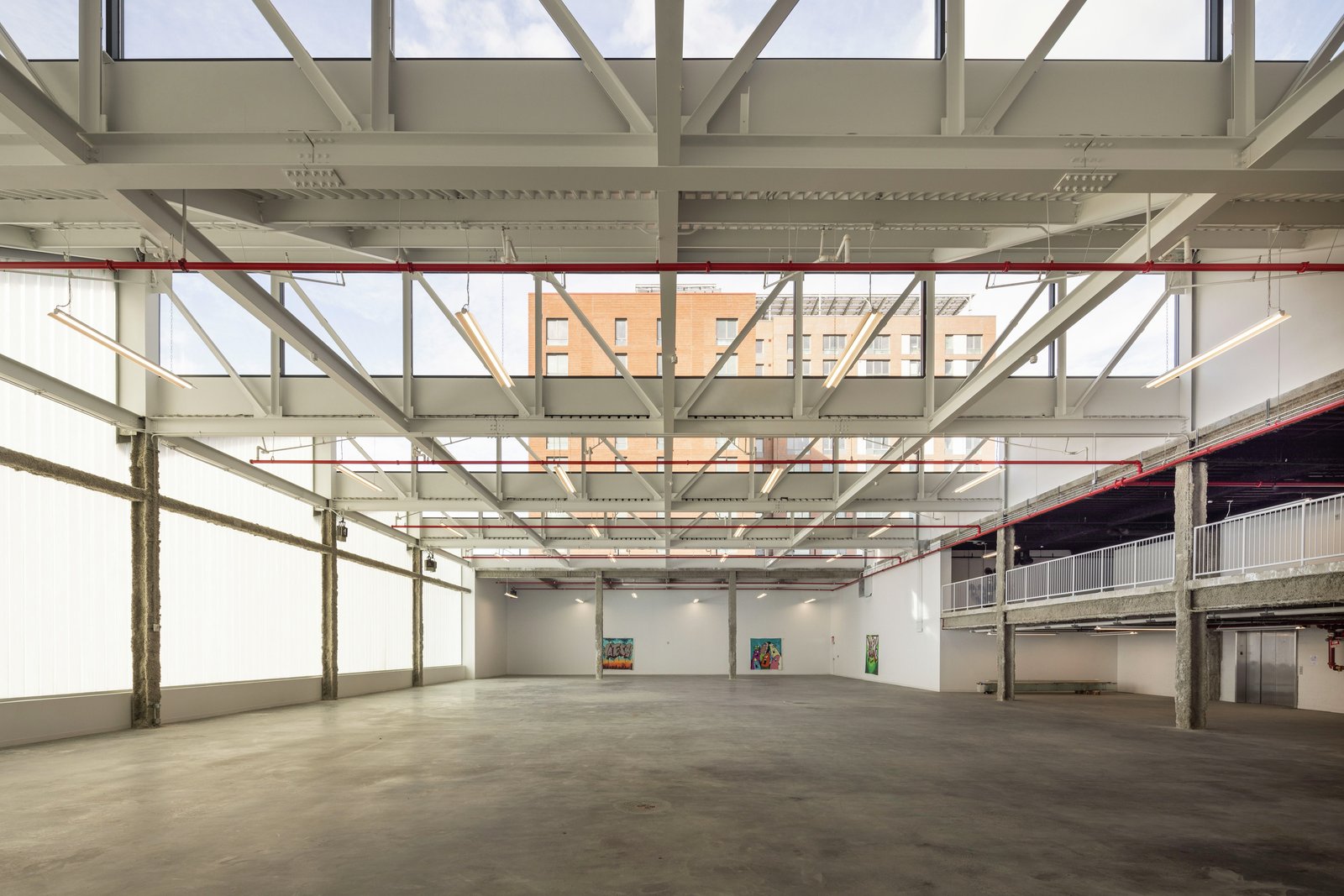
Adaptive reuse of industrial space with expansive skylights and structural trusses that is ideal for modern manufacturing.
The Peninsula's transformation of the former Spofford Youth Detention Facility into a dynamic mixed-use campus brings 740 permanently affordable housing units, addressing the Bronx’s housing crisis. The development creates new economic opportunities while enhancing the quality of life for residents with 52,000 square feet of publicly accessible open space and 50,000 square feet of light industrial space.
“This marks a pivotal moment in transforming what was once a juvenile detention center into a living and thriving community in the heart of the Hunts Point Peninsula
”— Adolfo Carrión Jr., commissioner, NYC HPD
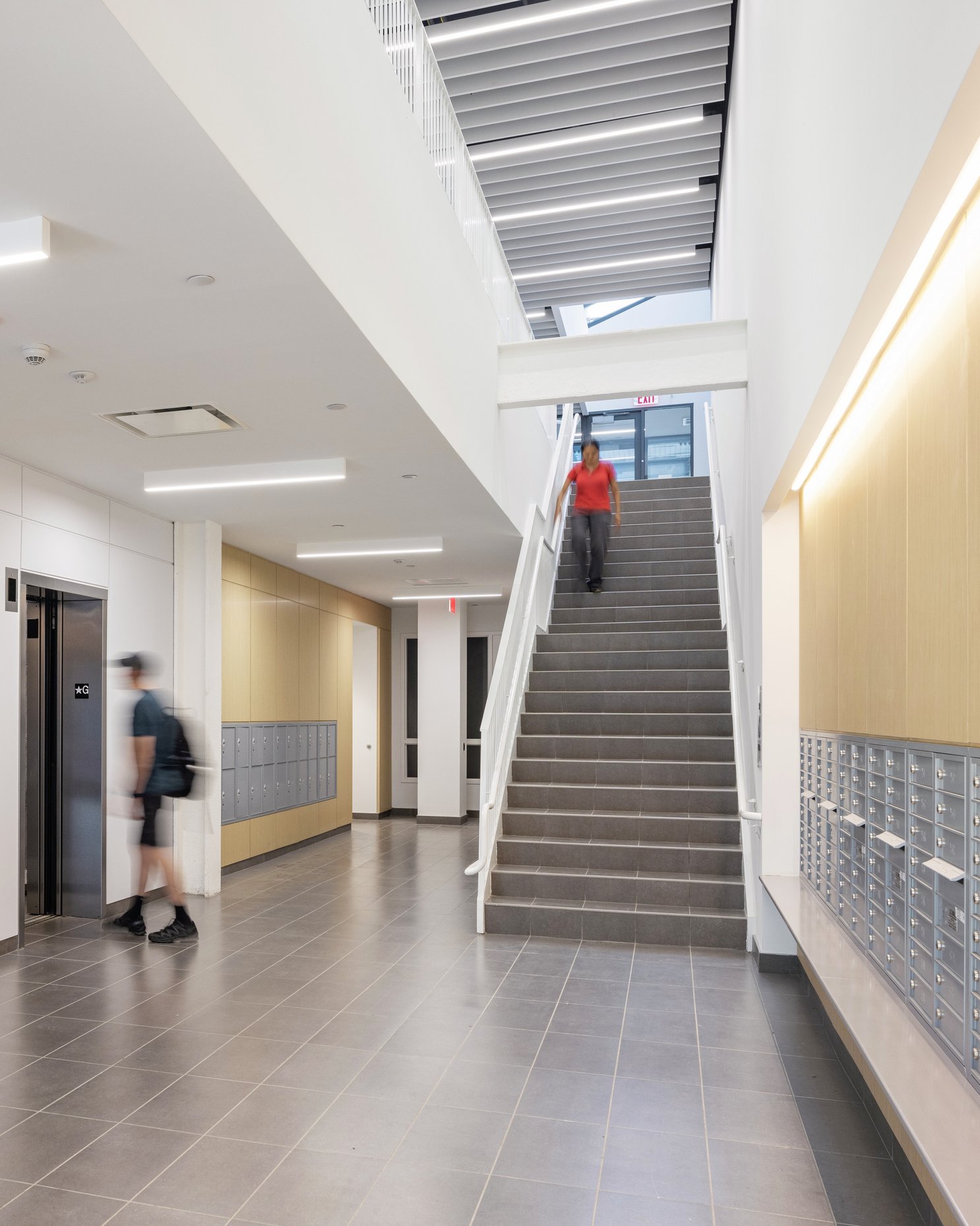
Lobby with elevators, mailboxes, and a stairway leading to upper floors.
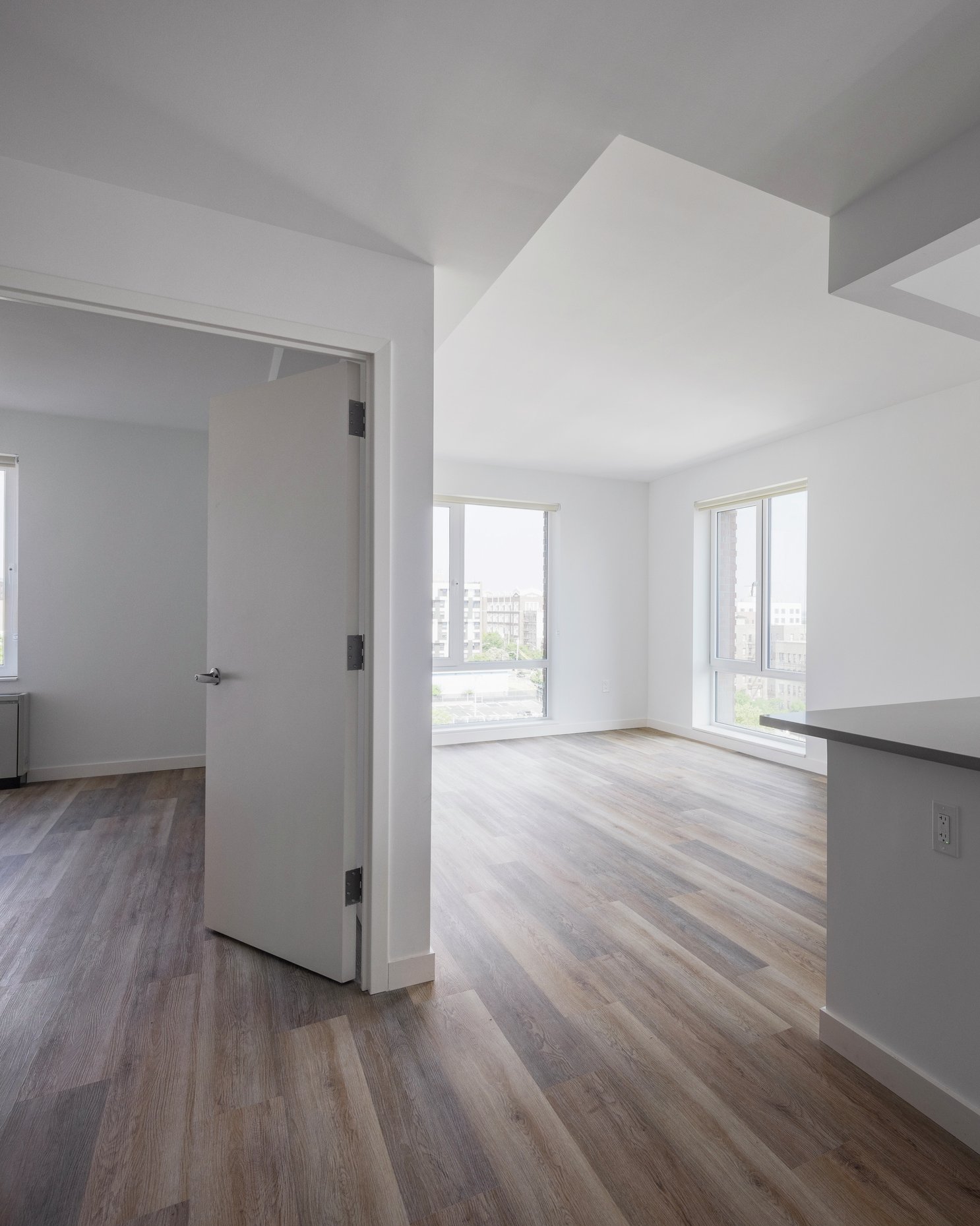
Bright apartment interior with large windows, wood floors, and a modern kitchen.
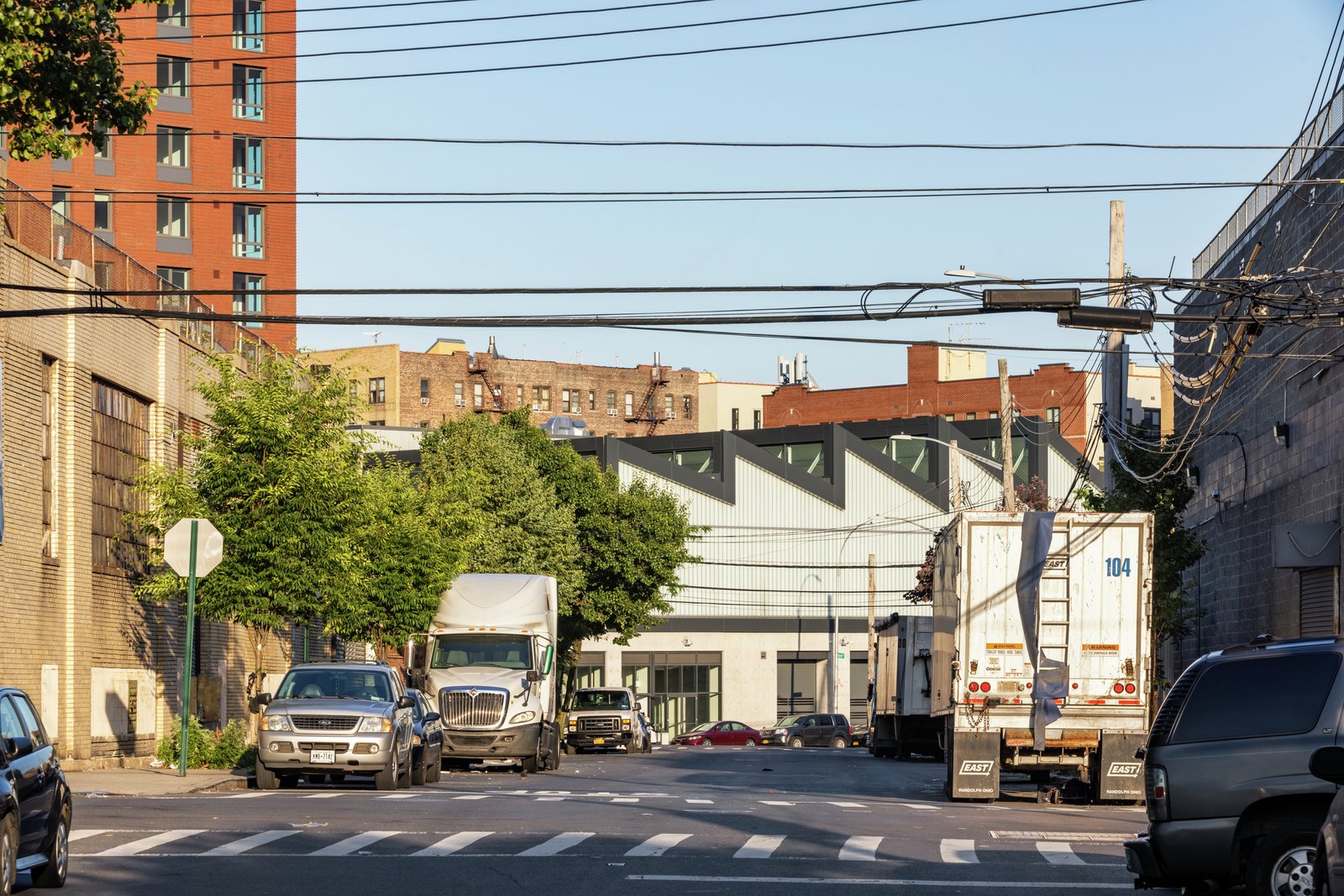
Street-level view captures sawtooth-roofed industrial building, integrated into the surrounding neighborhood.
Keywords
- Economic Development
- Affordability
- Food
- Sustainability
Type
- Infrastructure
- Campus Plans
- Plazas
- Interiors
- Residences
Client
- Gilbane Development
- Hudson Companies
- Mutual Housing Association of New York
- New York City Economic Development Corporation
Collaborators
- Elizabeth Kennedy Landscape Architect
- Body Lawson Associates
Awards
Excellence in Design Award, New York City Public Design Commission
SARA NY Design Awards
Finalist, ULI Excellence in Development Awards
Big Apple Brownfield Award for Community Open Space, NYC Brownfield Partnership
