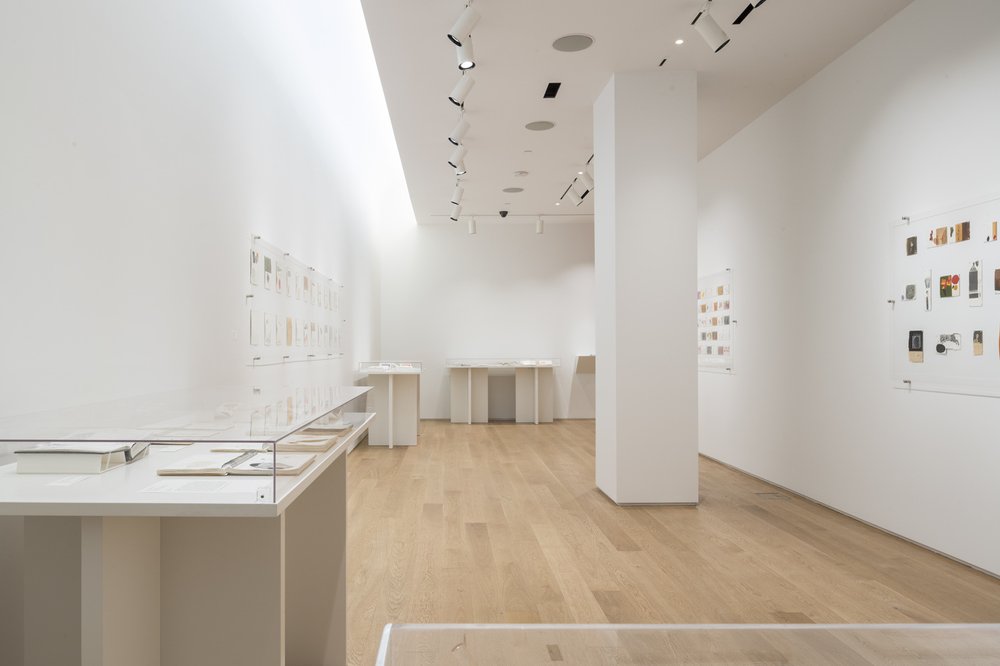Originally built as an 1870s courthouse and repurposed as a library in 1967, the building has been modernized through adaptive reuse to become brighter, more open, and universally accessible.
Historically sensitive enhancements preserve its legacy while introducing new technology, thoughtful civic features, and enduring architectural interventions, ensuring the library accommodates all visitors equally.
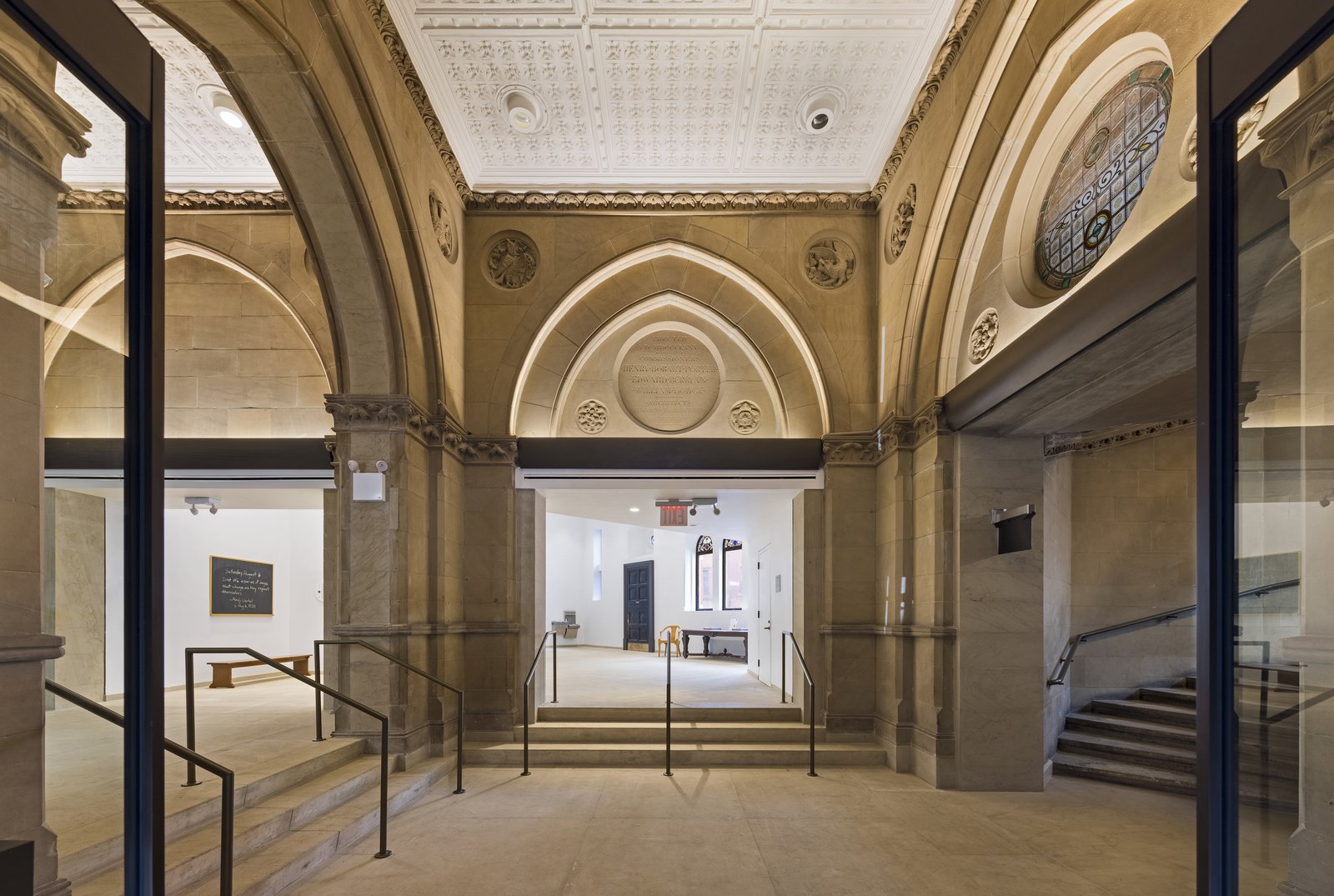
The library's historic entrance hall is restored and made accessible with new stone flooring, ramps and stairs.
The New York Public Library's mandate to make all sites accessible sparked a need to renovate the lobby of its landmark Jefferson Market Branch Library. Once we began addressing this fundamental challenge, more significant issues became apparent. These issues led us to deepen the work of inclusive design by creating public spaces unhindered by a security desk and staff areas, fully utilizing the buildings unique triangular footprint.
“This unique building is now ADA compliant and better able to serve all users, with an upgraded lobby, improved access, a larger elevator and modern restrooms. Working on a 150-year-old structure that is also a National Historic Landmark is a great responsibility, but our team was very cognizant of the historic nature of the building and the end results enhance usability while highlighting the beauty of the building’s timeless design.
”— Thomas Foley, commissioner, New York City Department of Design and Construction
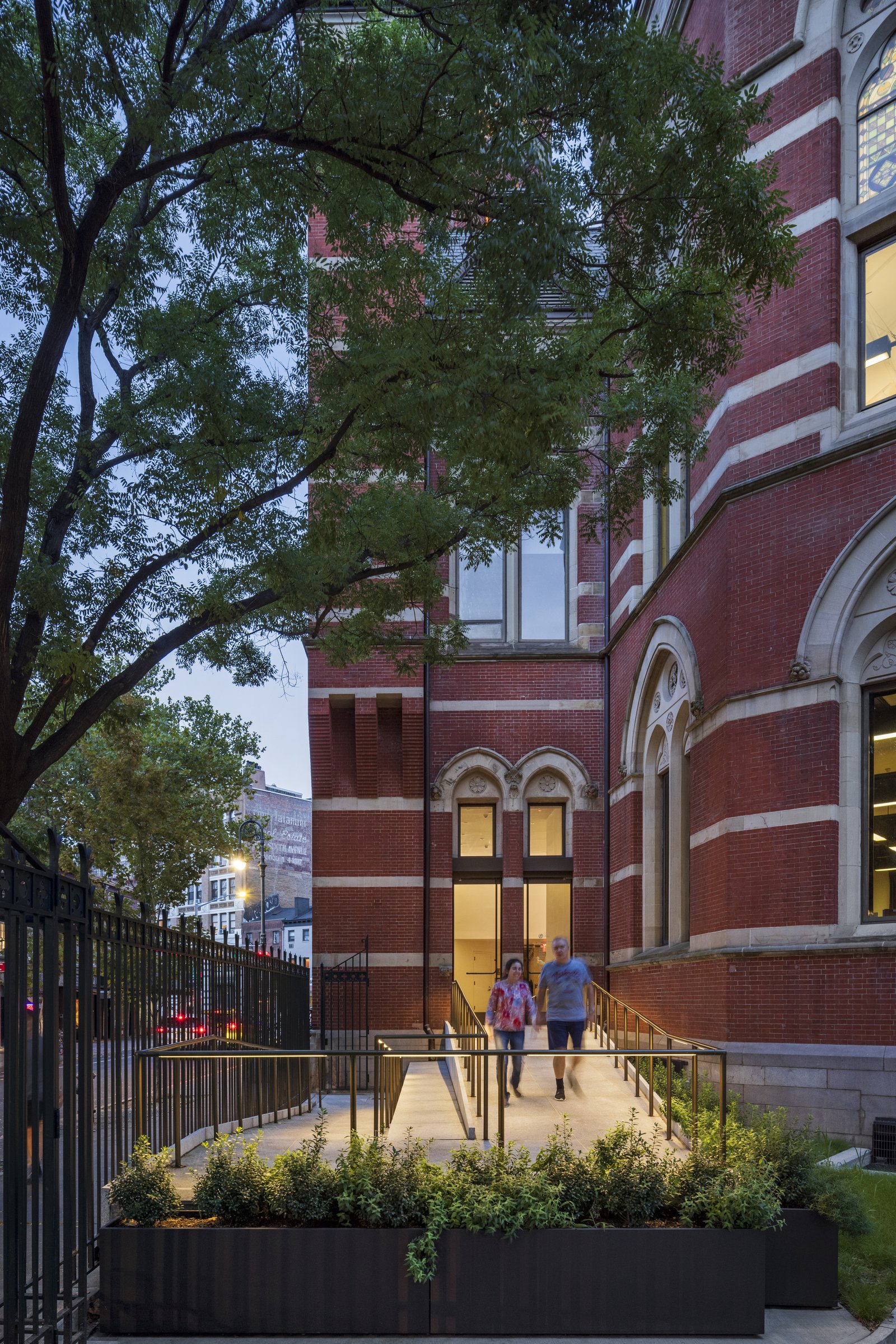
View of the new entrance to the library which replaced a paved parking space with a ramp through a planted garden with new doors in a former set of windows.
Our design focuses on creating equal access to the main and lower floors and addressing what the building does for visitors entering from the street. By upgrading the elevator and removing non-historical elements, we raised the height of the lobby's ceiling to reveal long-concealed stained-glass windows.
Reimagining closed-door administration offices leads to the addition of new public restrooms. The raised floor provides universal access to the children's reading room. After these moves, the expansive lobby now serves as a double-height gallery lit by natural light. A variety of upgrades to services and washroom both at the lower level and second floor were included in this work.
For the exterior, the design turns a parking lot into a new garden entrance and accommodates wheelchair users by lowering two windowsills. Instead of buzzing for entrance from a side street as they previously needed to do, people in wheelchairs can now go up a granite ramp that matches the historic base of the building.
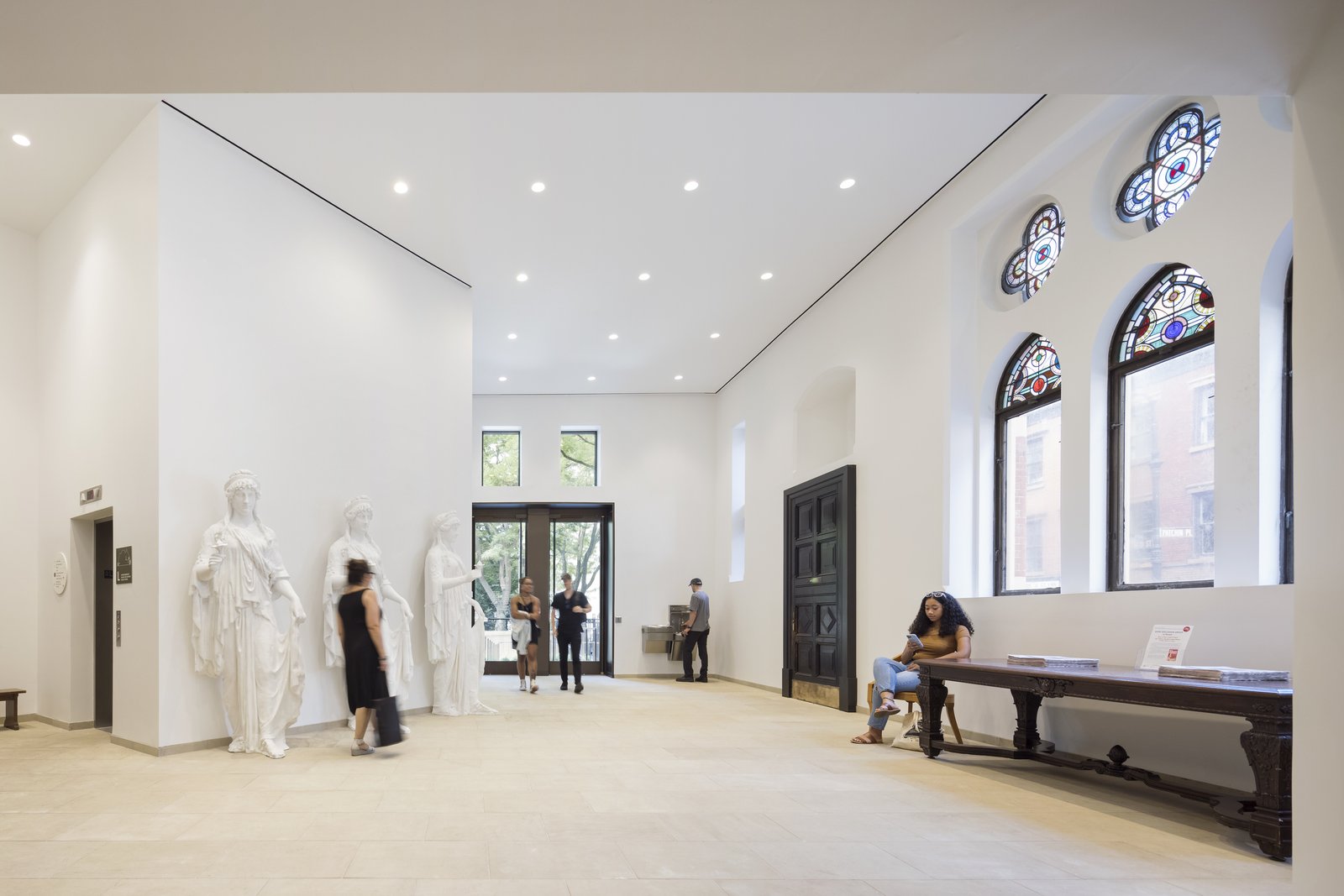
Modern lighting with plaster details create a gallery-like space featuring the rediscovered stained glass windows.
The renovation expands universal access while restoring a historic landmark. The removal of a stair-lift and other bulky features from the lobby creates more space for visitors. The design honors the building's history while modernizing it with landscape elements and clearer circulation paths. It uncovers and restores original features, even using sandstone flooring from the same quarry as the original stone. By improving accessibility and functionality, the project reinforces the library's welcoming, inclusive nature and continues the building's aesthetic story for all.
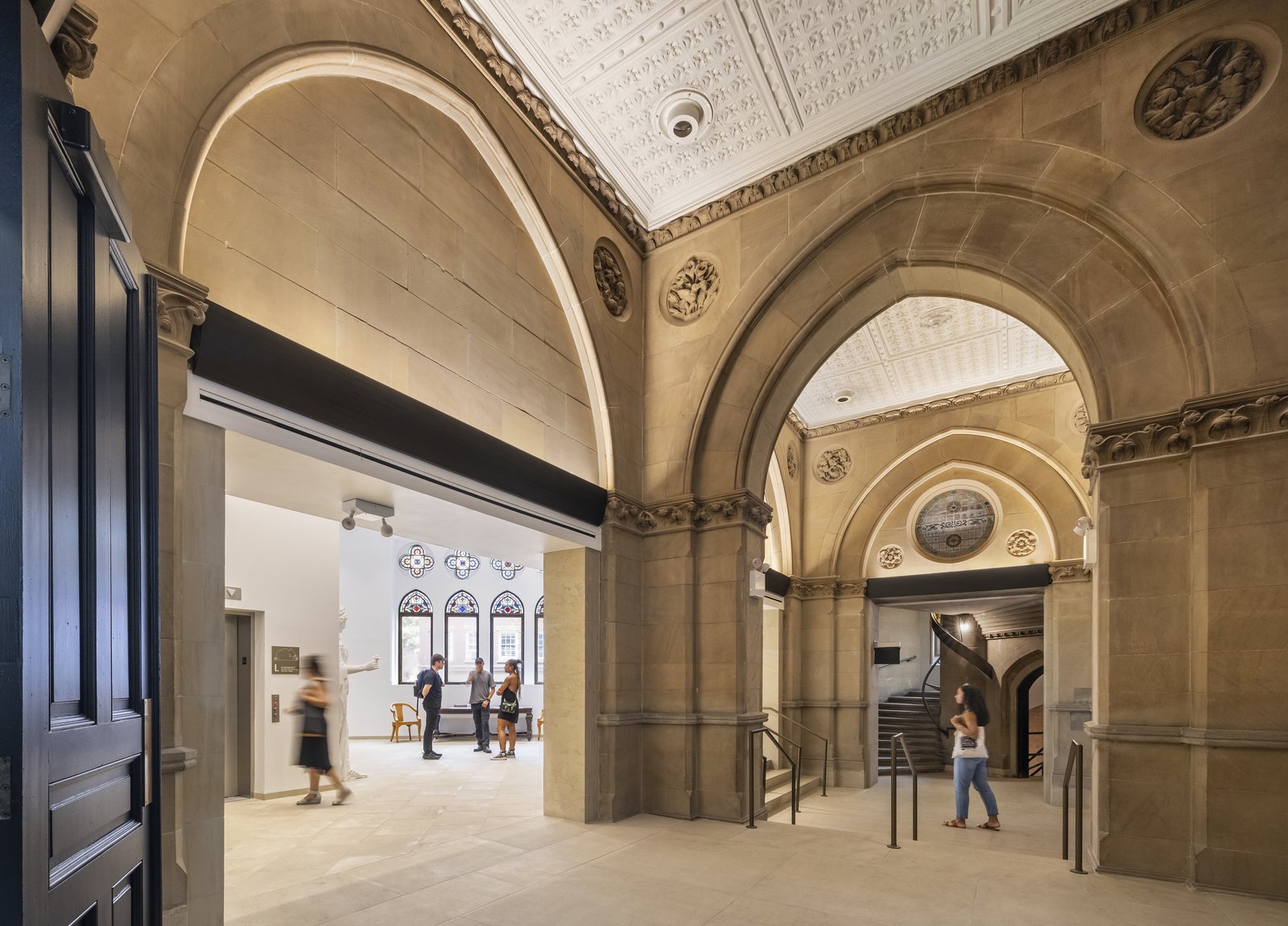
The floor is raised to the new entrance level using new limestone pavers and the historic arches enhanced by architectural lighting.
The renovation expands universal access while restoring a historic landmark. The removal of a stair-lift and other bulky features from the lobby creates more space for visitors. The design honors the building's history while modernizing it with landscape elements and clearer circulation paths. It uncovers and restores original features, even using sandstone flooring from the same quarry as the original stone and creating new plaster details at the interior. By improving accessibility and functionality, the project reinforces the library's welcoming, inclusive nature and continues the building's aesthetic story for all.
“The Jefferson Market Library is a historical and cultural touchstone of the West Village community that has provided exceptional resources and services for over 50 years. The improvements to this beloved branch are a testament to its enduring role in the neighborhood and the patrons who will rediscover their love of reading and learning in its contemporary, accessible, and inspiring spaces.
”— Anthony W. Marx, president, The New York Public Library
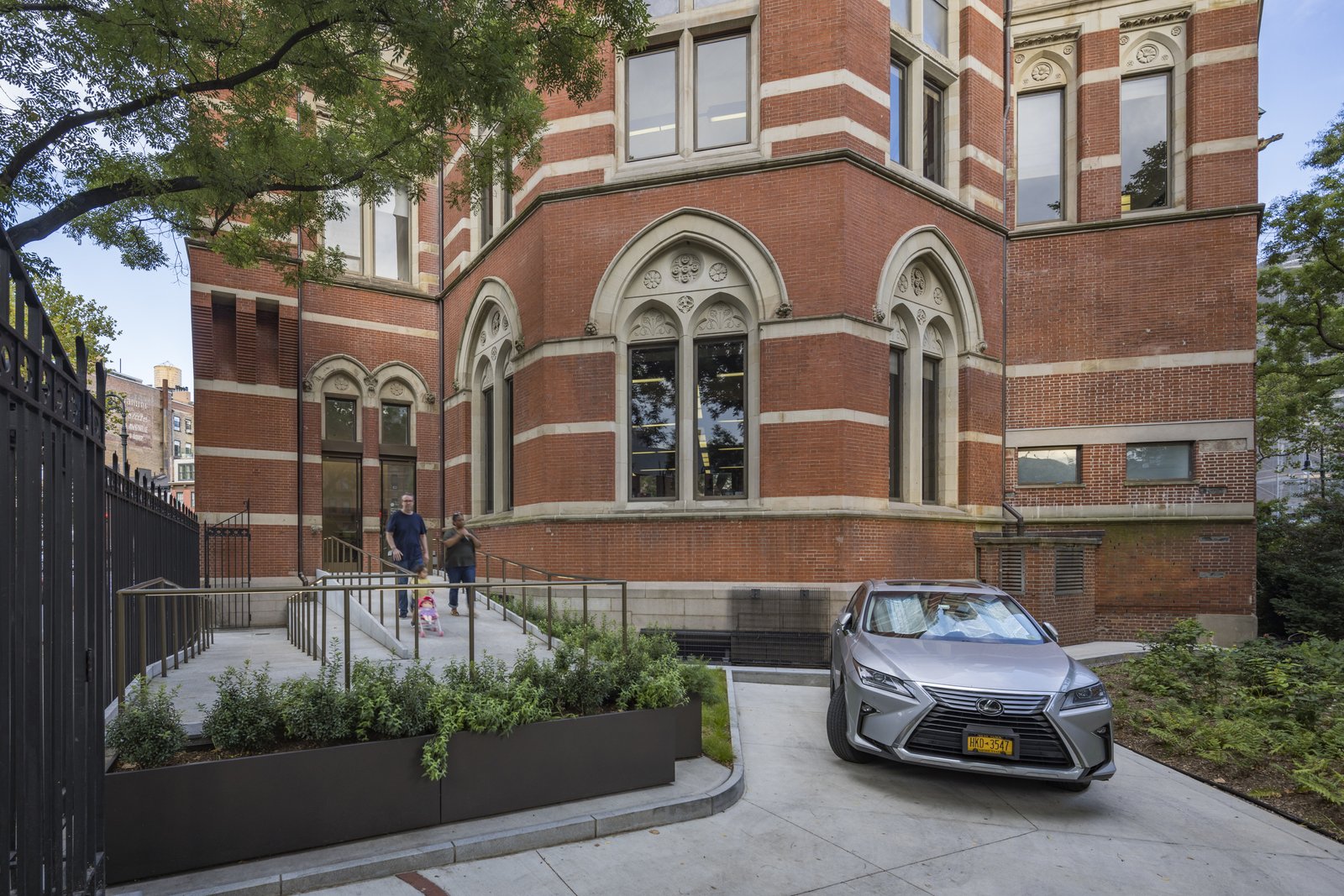
A new public entrance uses a new stone ramp with plantings and still allows for service access.
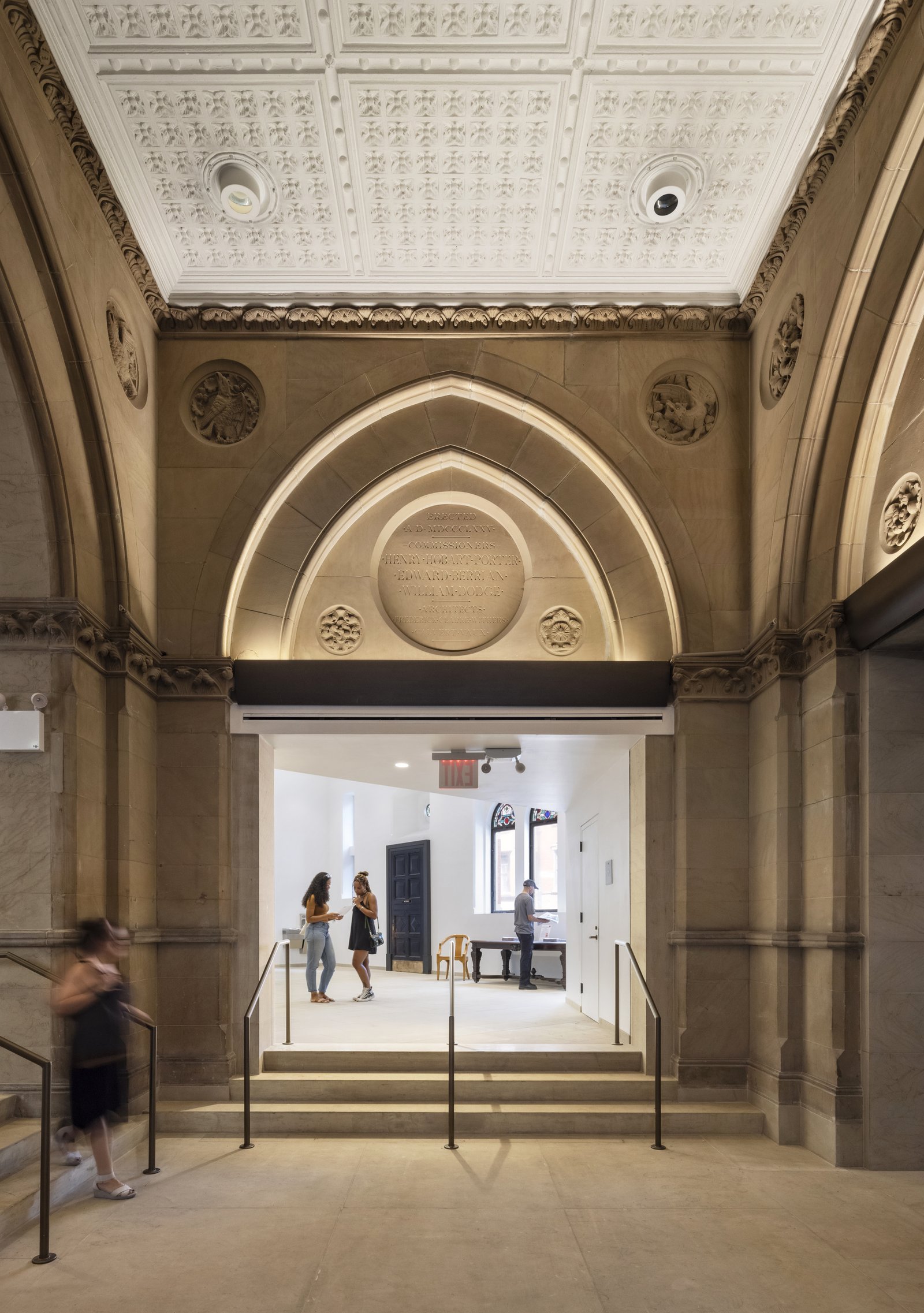
The renovated entrance preserves historic stone details.
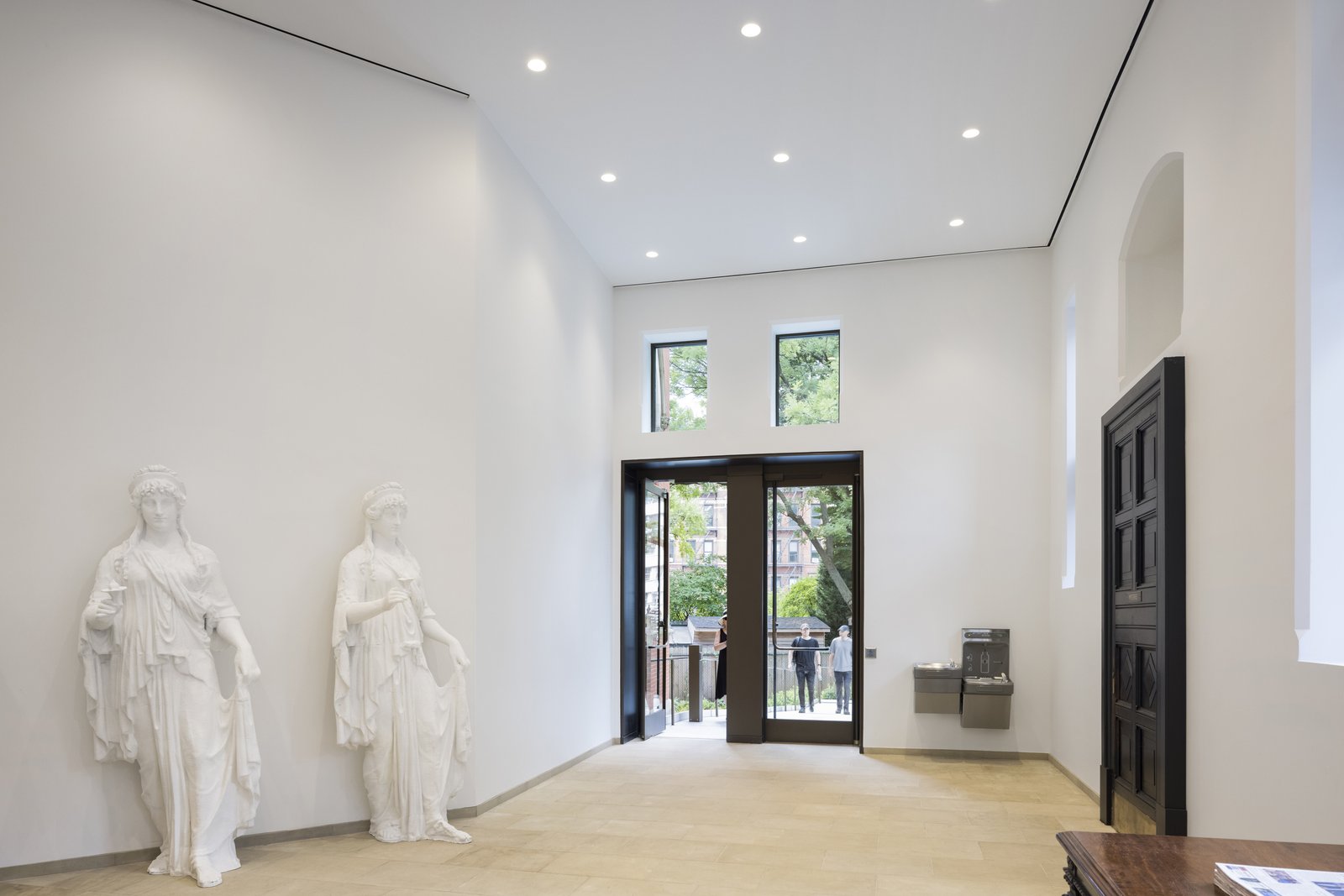
The new accessible entrance uses new plaster details and stone floors to make a new gallery-like lobby.
Keywords
- Regenerative Design
- Community
- Accessibility
- Culture
- Education
Type
- Civic Buildings
- Interiors
Client
- New York City Department of Design & Construction
Collaborators
- Silman
- Plus Group
- Technical Artistry
- Clarient Group
Team
- Layng Pew
- Claire Weisz
