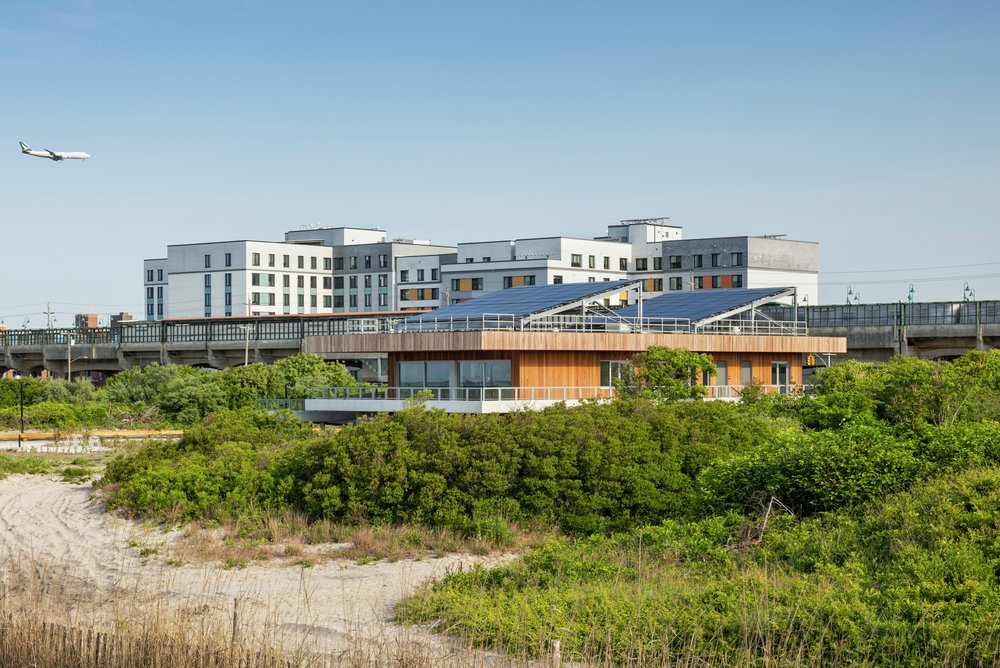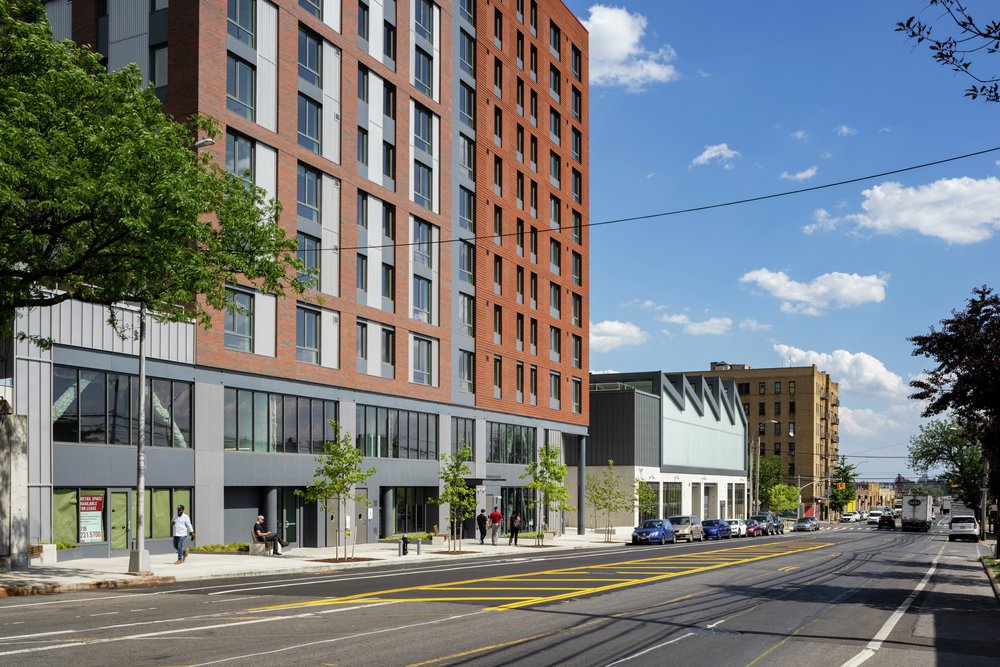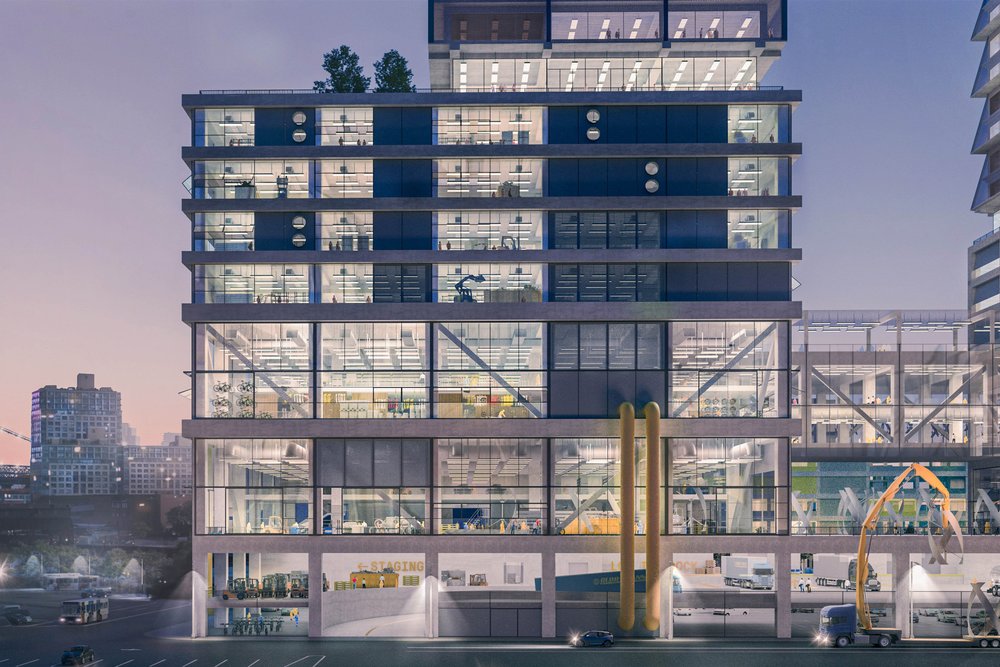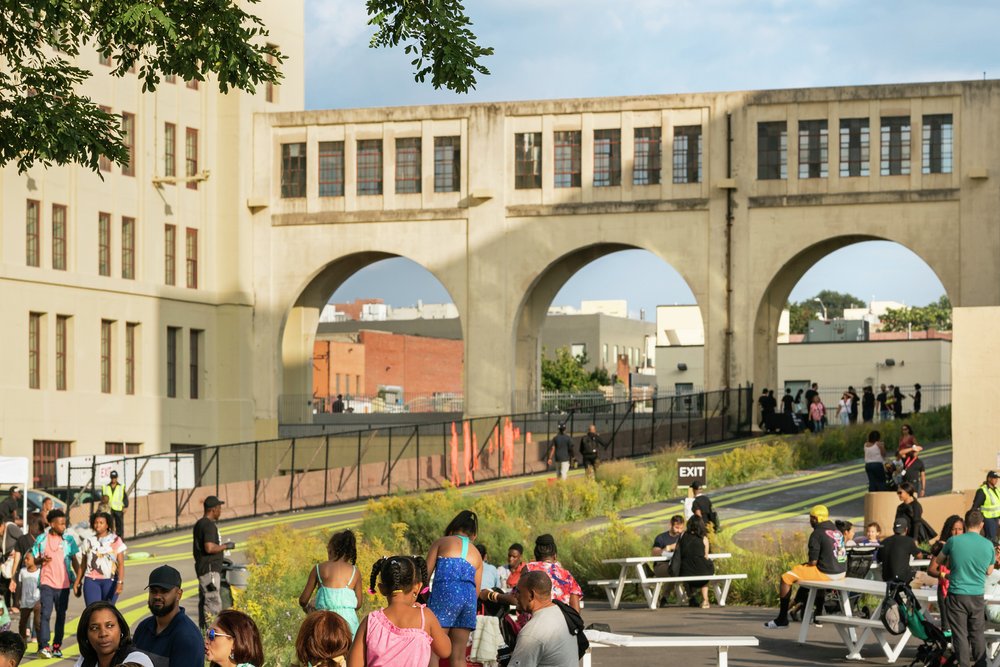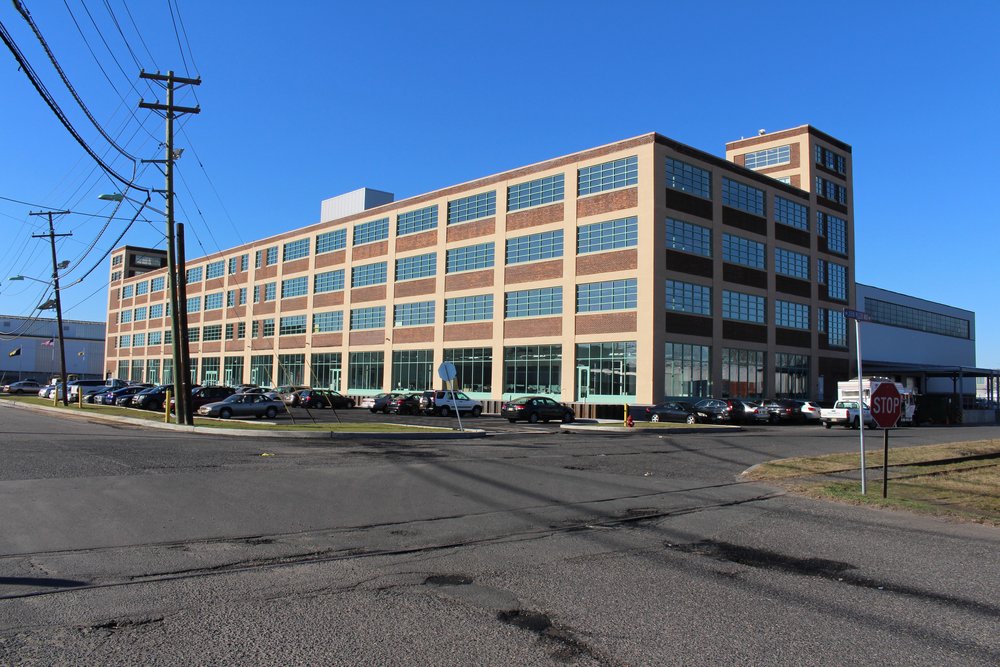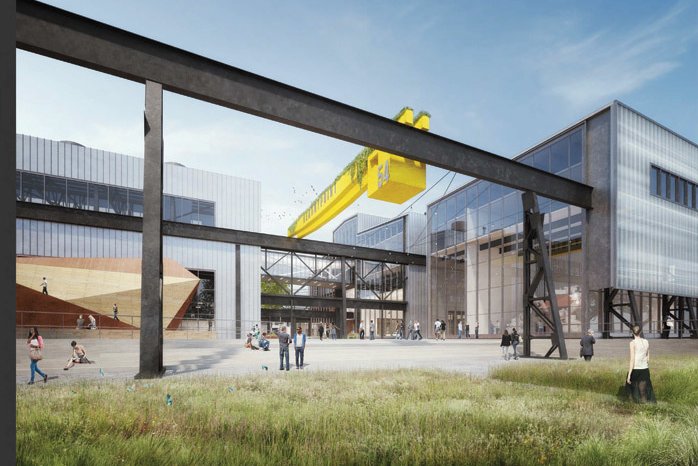Once a historic shipyard, WXY collaborated with Studios Architecture to transform Kearny Point into an innovative business campus that bridges industrial heritage with environmental resilience. Our master plan and initial building designs have reimagined the 126-acre site as a dynamic center for sustainable enterprise in New Jersey, integrating office, manufacturing, and distribution functions. Anchored by the adaptive reuse of Building 78 and its annex, this repositioning creates a site that can foster growth while honoring the location's historic roots.
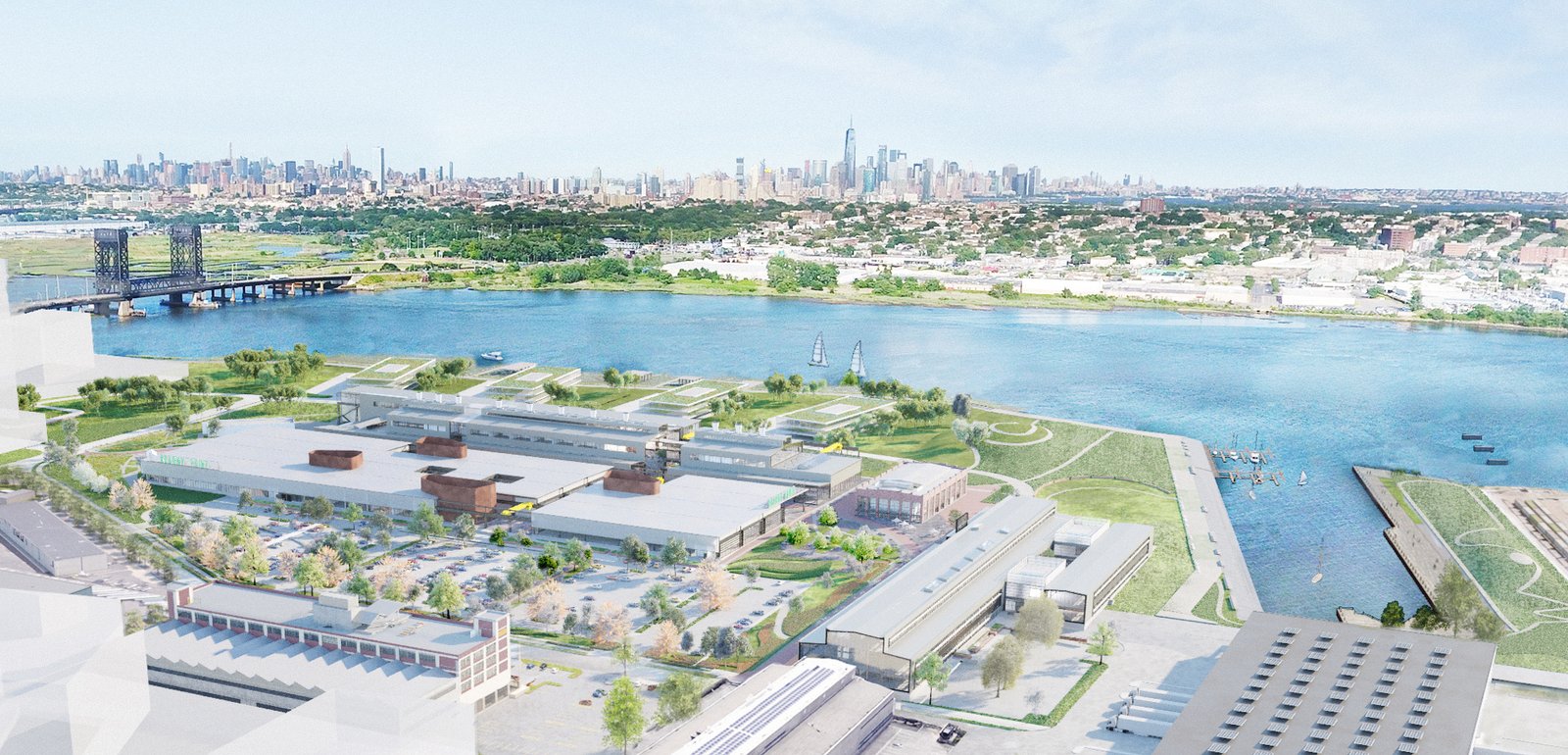
A rendering of the proposed mixed-use redevelopment.
After Superstorm Sandy devastated the industrial park at Kearny Point, the property owner, Hugo Neu, initially believed new construction was the best path forward. One of our challenges was demonstrating the transformative potential of adaptive reuse—a vision they ultimately embraced. In addition, we developed strategies to future-proof the site against extreme weather and designed a pedestrian-friendly public realm that harmonizes with the district's industrial programming.
“I want to build something that's going to last generations and be transformative for this region.
”— Wendy Kelman Neu, CEO, Hugo Neu / Kearny Point
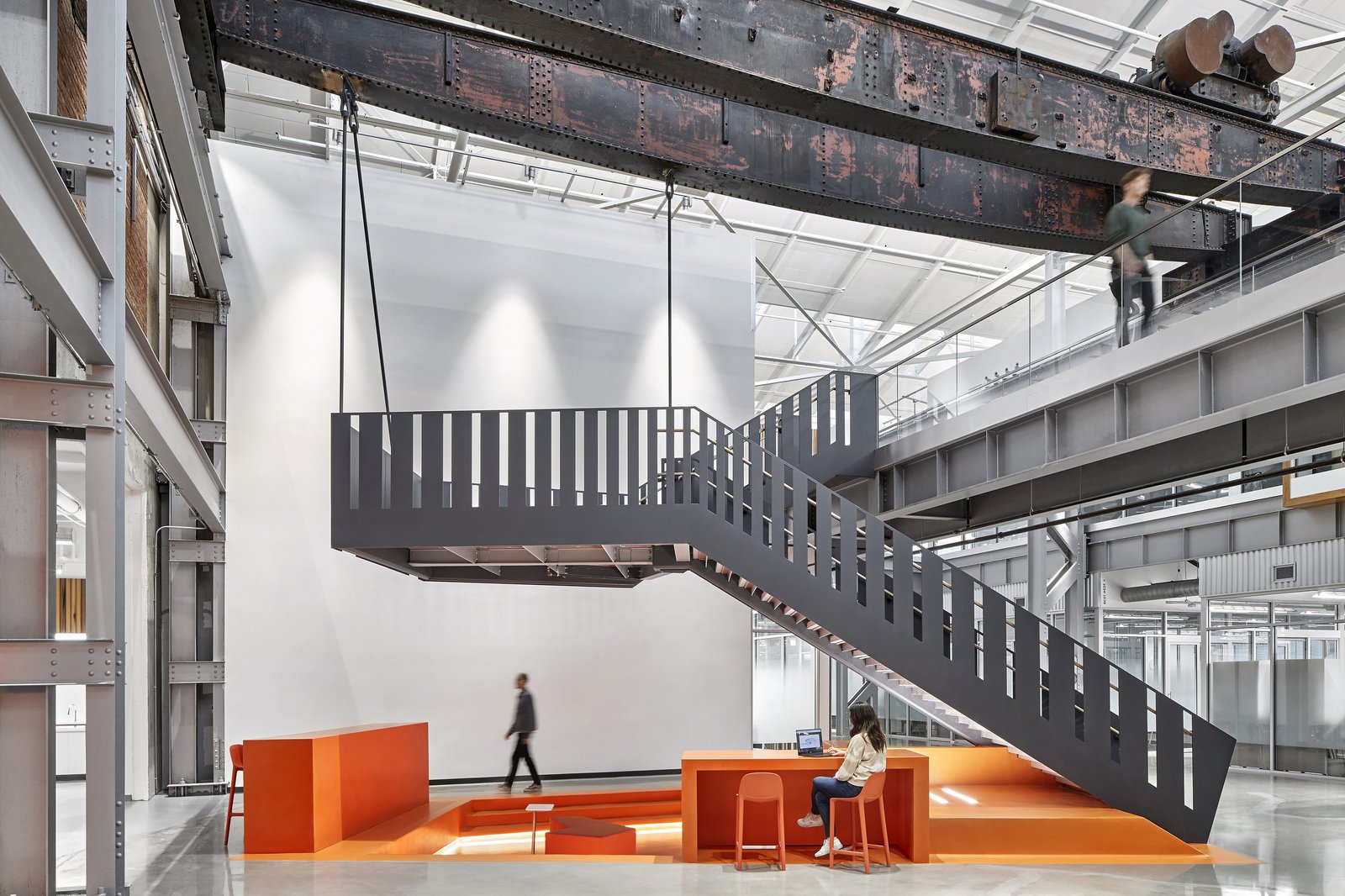
Interior of the Annex at Building 78.
The heart of Kearny Point lies in its historic core—a cluster of high-bay industrial structures reimagined to support a mix of commercial uses. Working with Hugo Neu Corporation, WXY employed adaptive reuse strategies to restore these distinctive assets, blending industrial heritage with environmentally focused design to establish a workplace destination.
Building 78 exemplifies this transformation through its conversion into a multi-tenant hub for small manufacturing, creative offices, and co-working. The addition of the Annex introduces modern workspaces that integrate historic features like gantry cranes, creating a seamless connection between past and present.
At the site level, WXY’s master plan emphasizes environmental resilience and shared spaces. This includes enhancing waterfront access, restoring native habitats, and raising parts of the site to mitigate flooding and sea level rise. Green infrastructure integrates with the site's architectural heritage, redefining its relationship with the natural landscape.
Through improved signage, wayfinding, and movement networks for pedestrians, vehicles, and logistics, the plan creates a clear identity across the campus while positioning Kearny Point as a model for adaptive reuse and sustainable redevelopment.
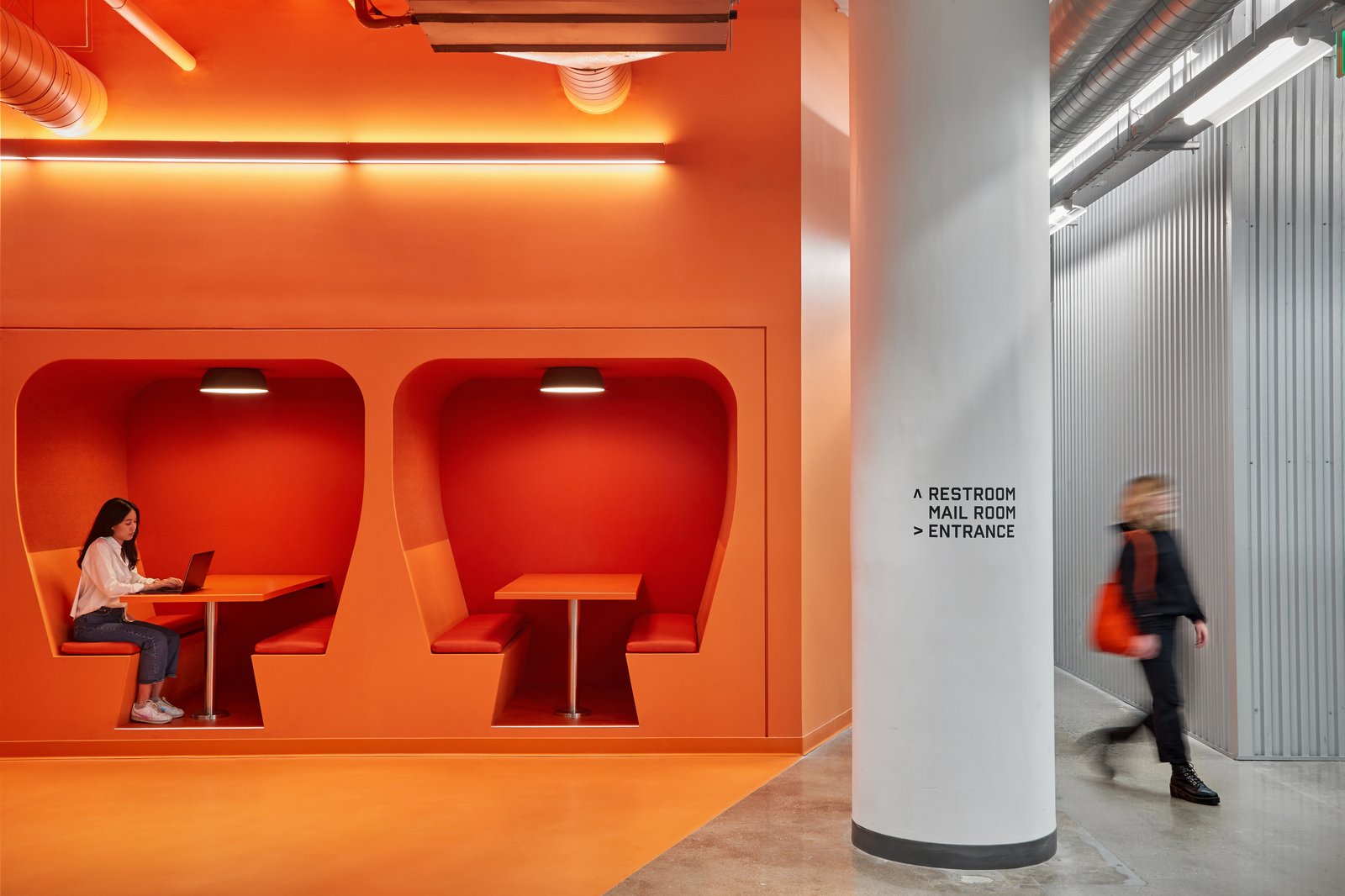
Seating area in Building 78.
Building 78 was the first step in our collaboration with Studios Architecture. The second step was integrating it with the Annex. A series of charrettes led to the seamless connection of the buildings, ensuring they play nice together. Based on open communication, our process fostered a resilient, cohesive campus for Kearny Point. One that blends industrial heritage with forward-thinking design.
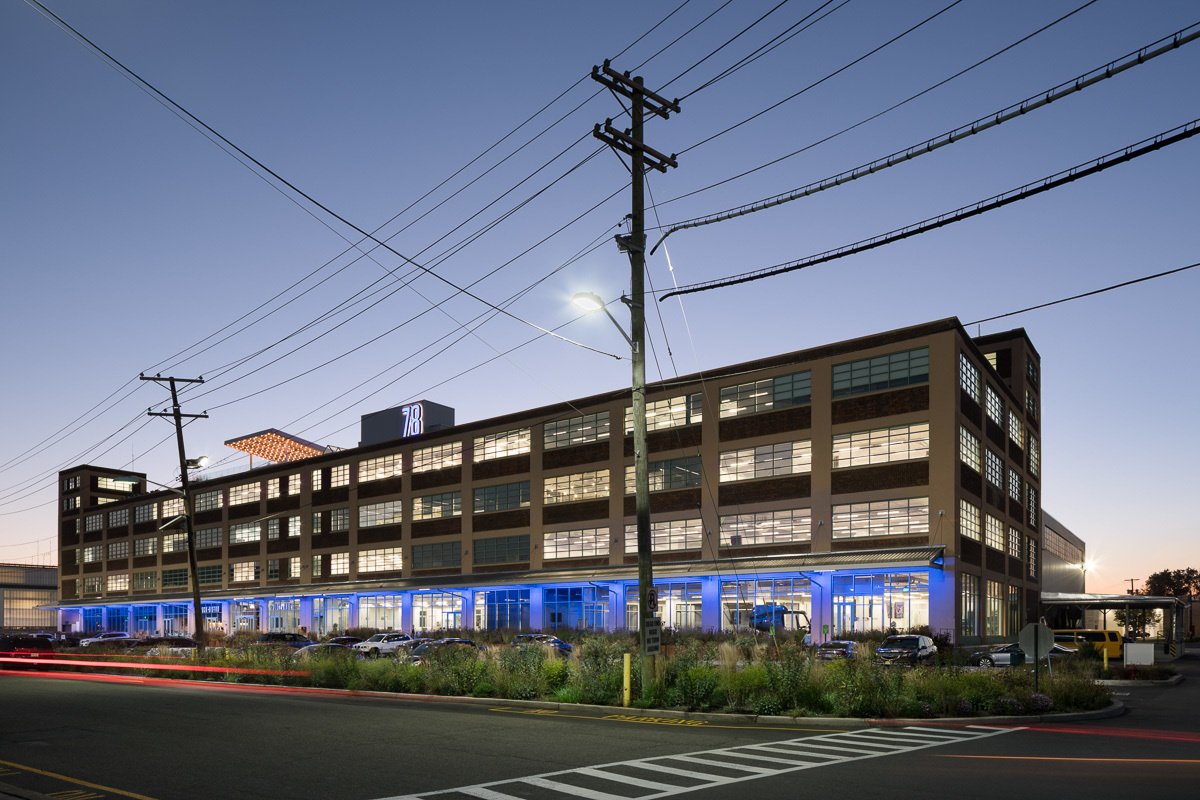
The exterior of Building 78 at dusk.
Kearny Point is a thriving model for adaptive reuse and sustainable development. Building 78 now hosts over 200 businesses and nearly 500 employees, with half of the tenants representing women- and minority-owned companies.
In its first year, 20% of businesses in the building expanded their space, a testament to the project’s role in fostering growth and opportunity. As one of the nation’s largest adaptive reuse initiatives, Kearny Point represents a transformative $1 billion public and private investment, setting a benchmark for resilient and inclusive redevelopment.
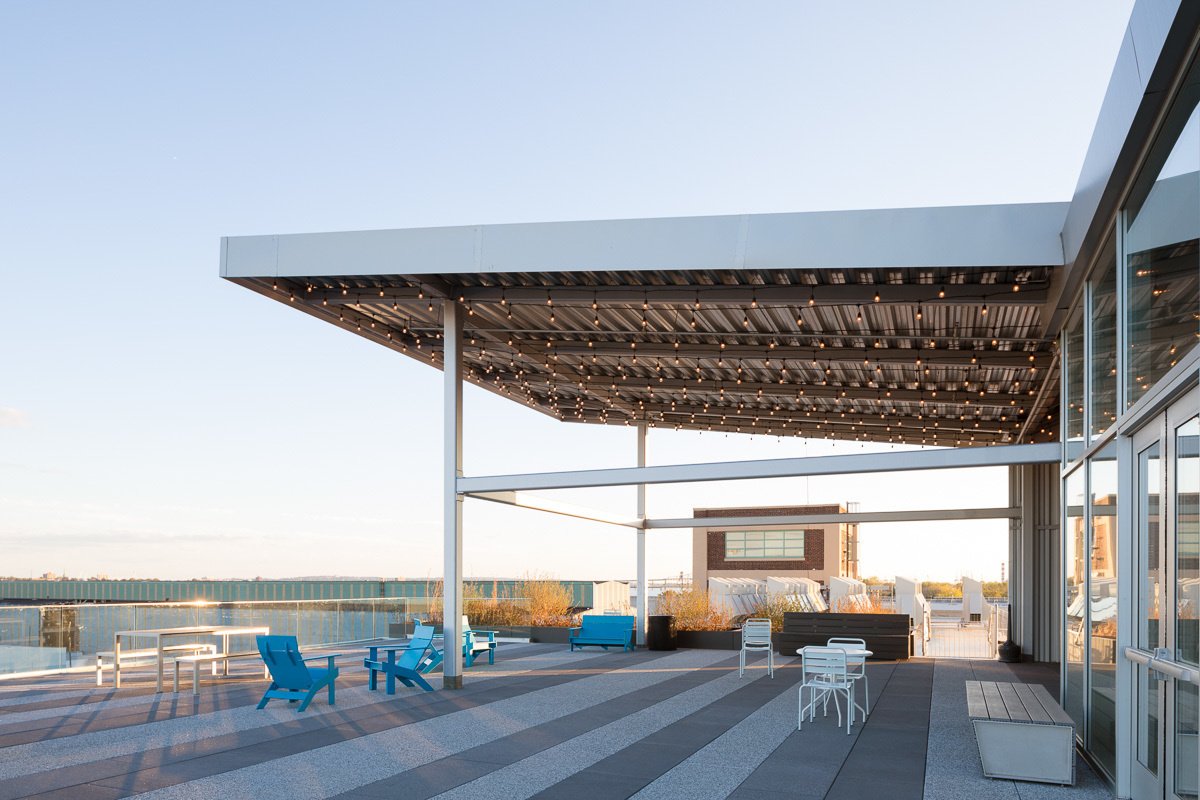
The rooftop at Building 78.
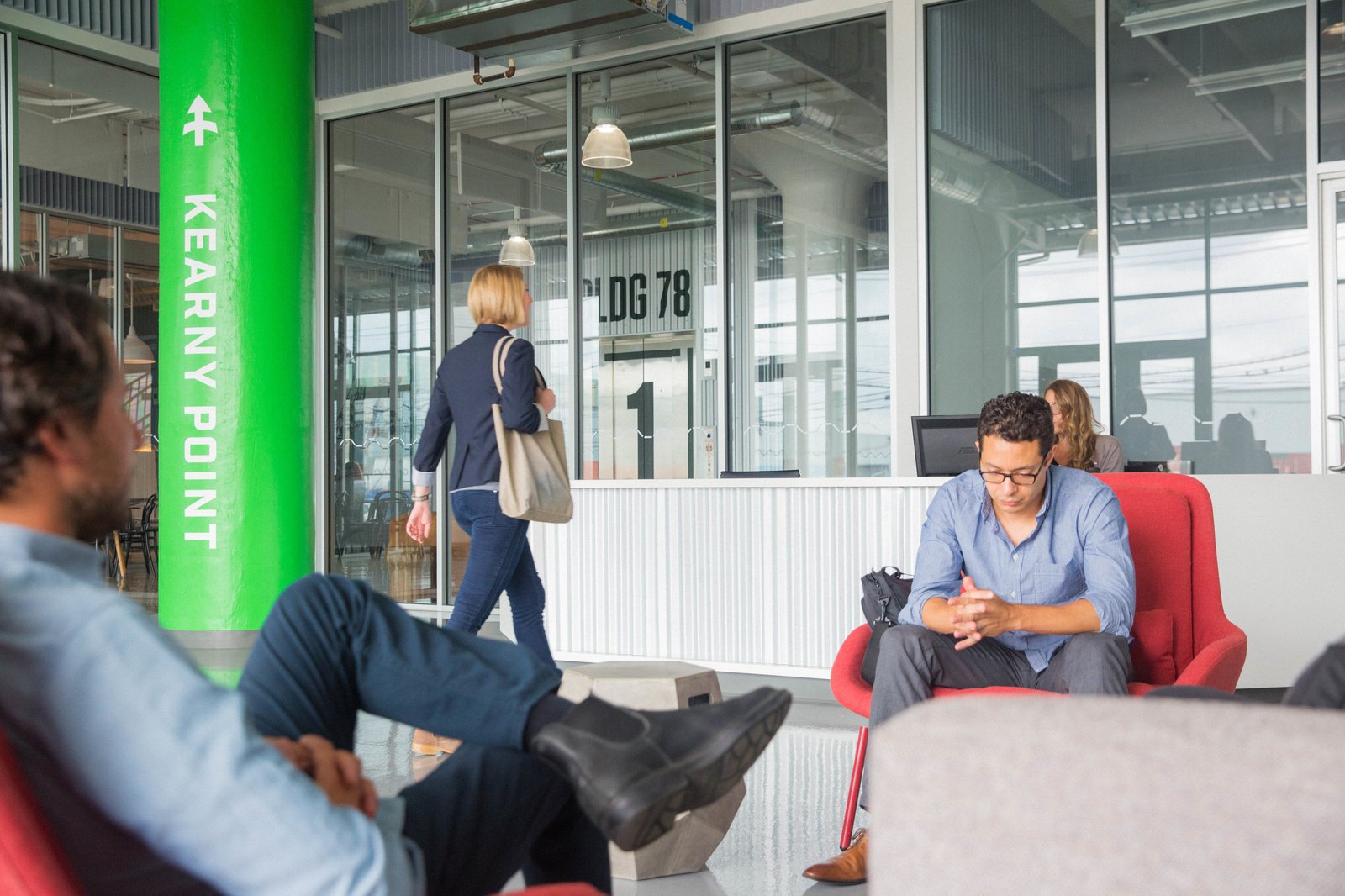
Common area at Building 78.
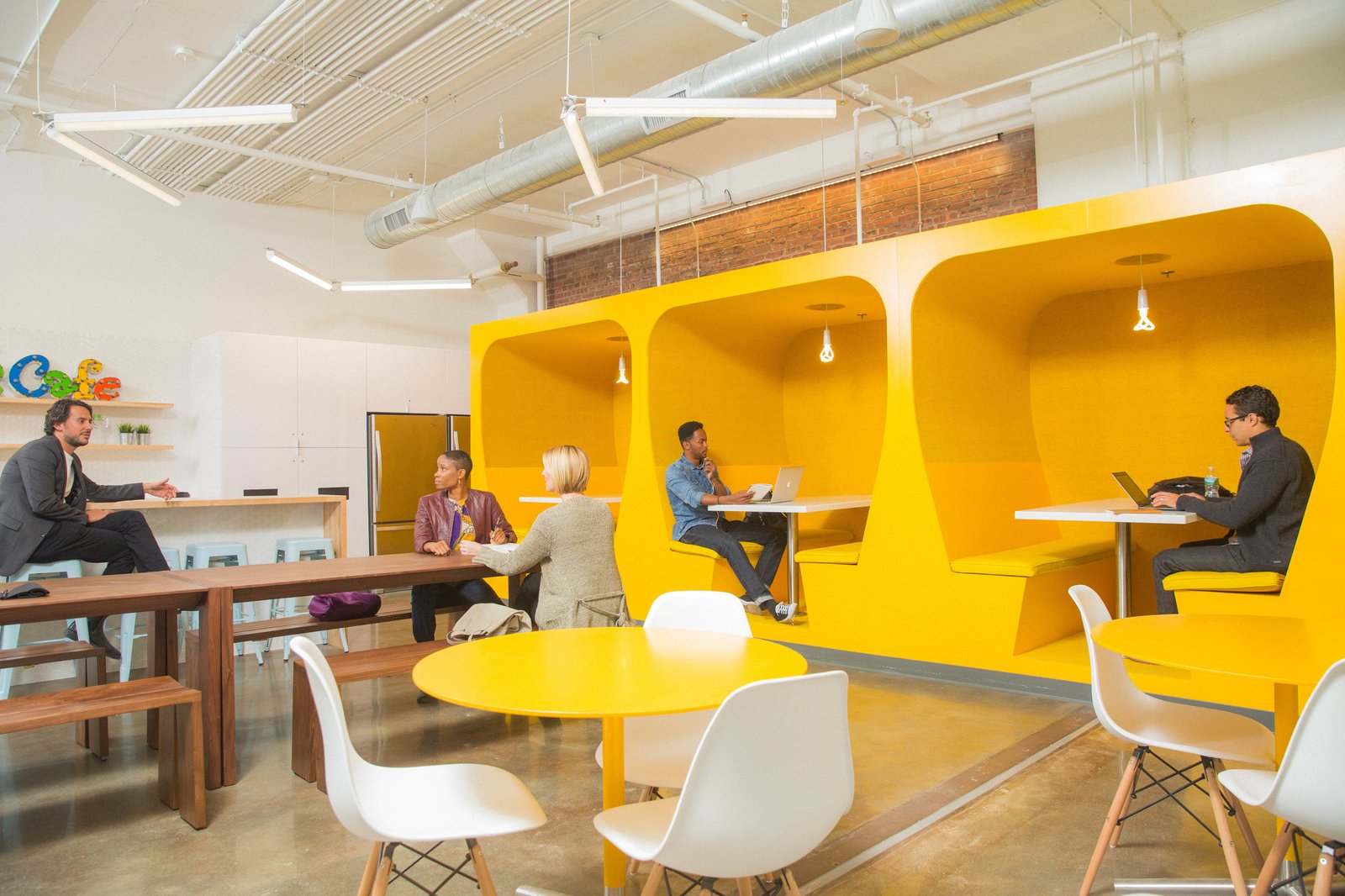
Break room at Building 78.
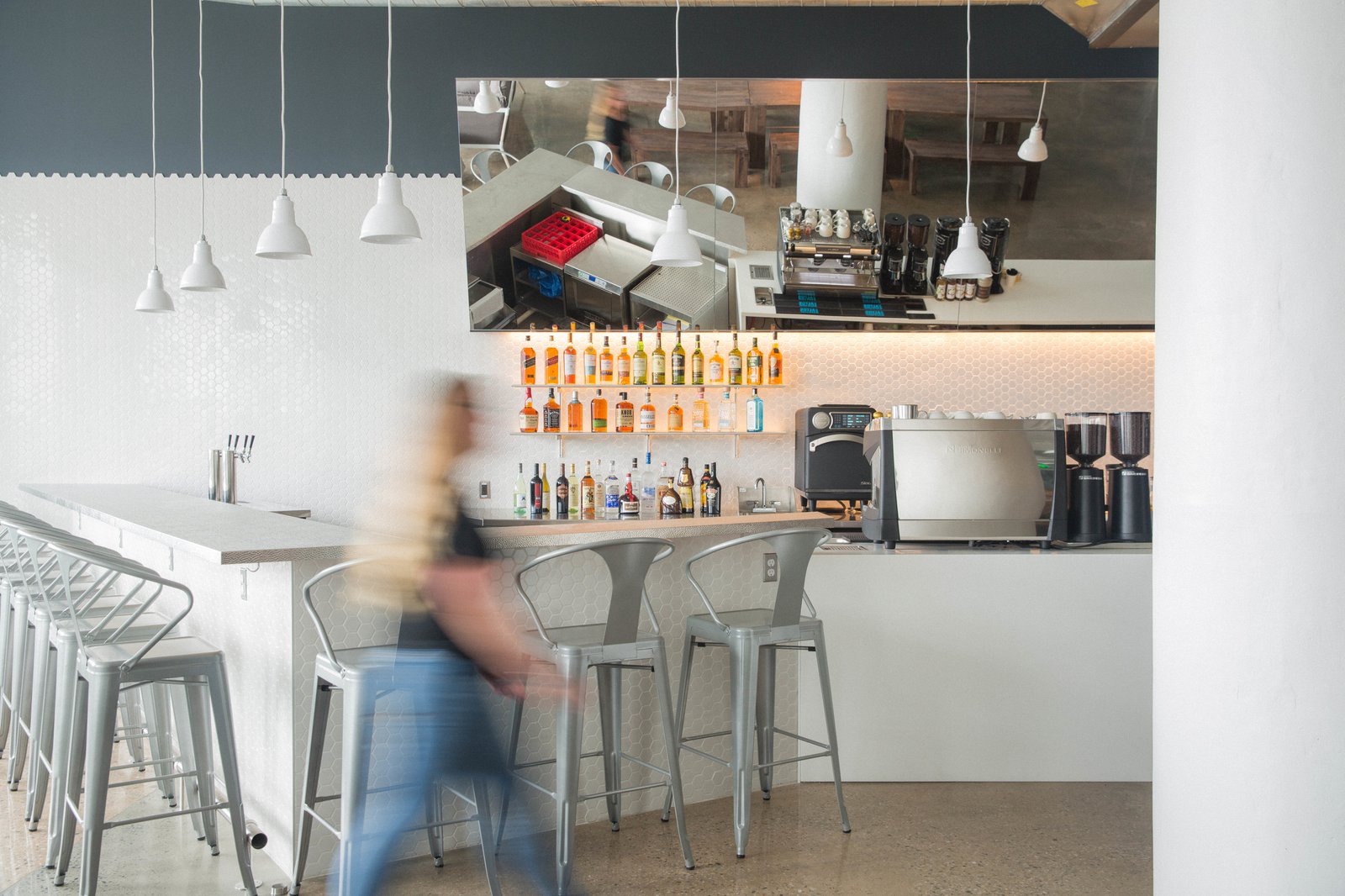
Cafe and drink bar.

Office space with exterior view.
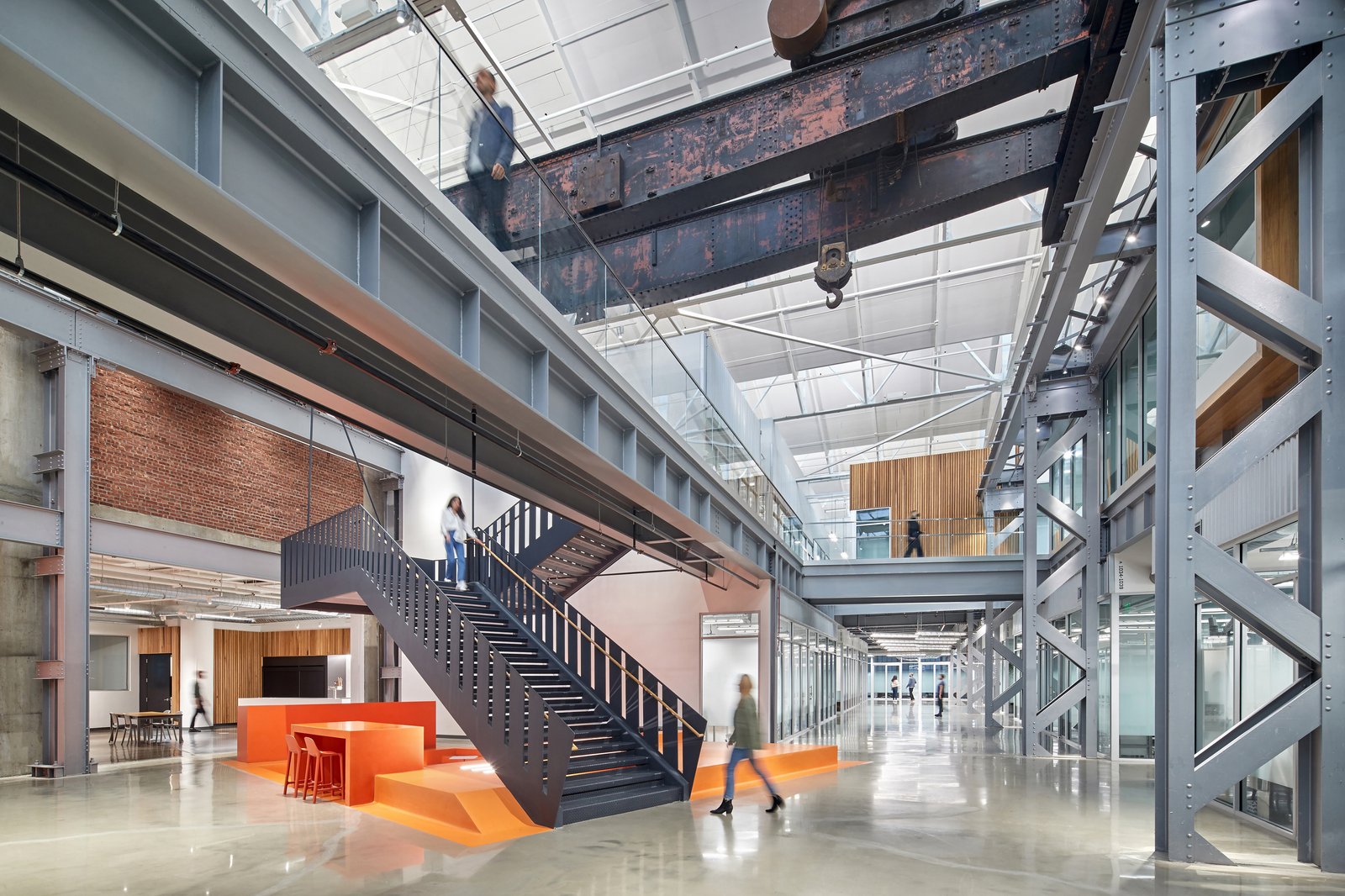
Original gantry crane and steel trusses in Building 78's restored atrium..
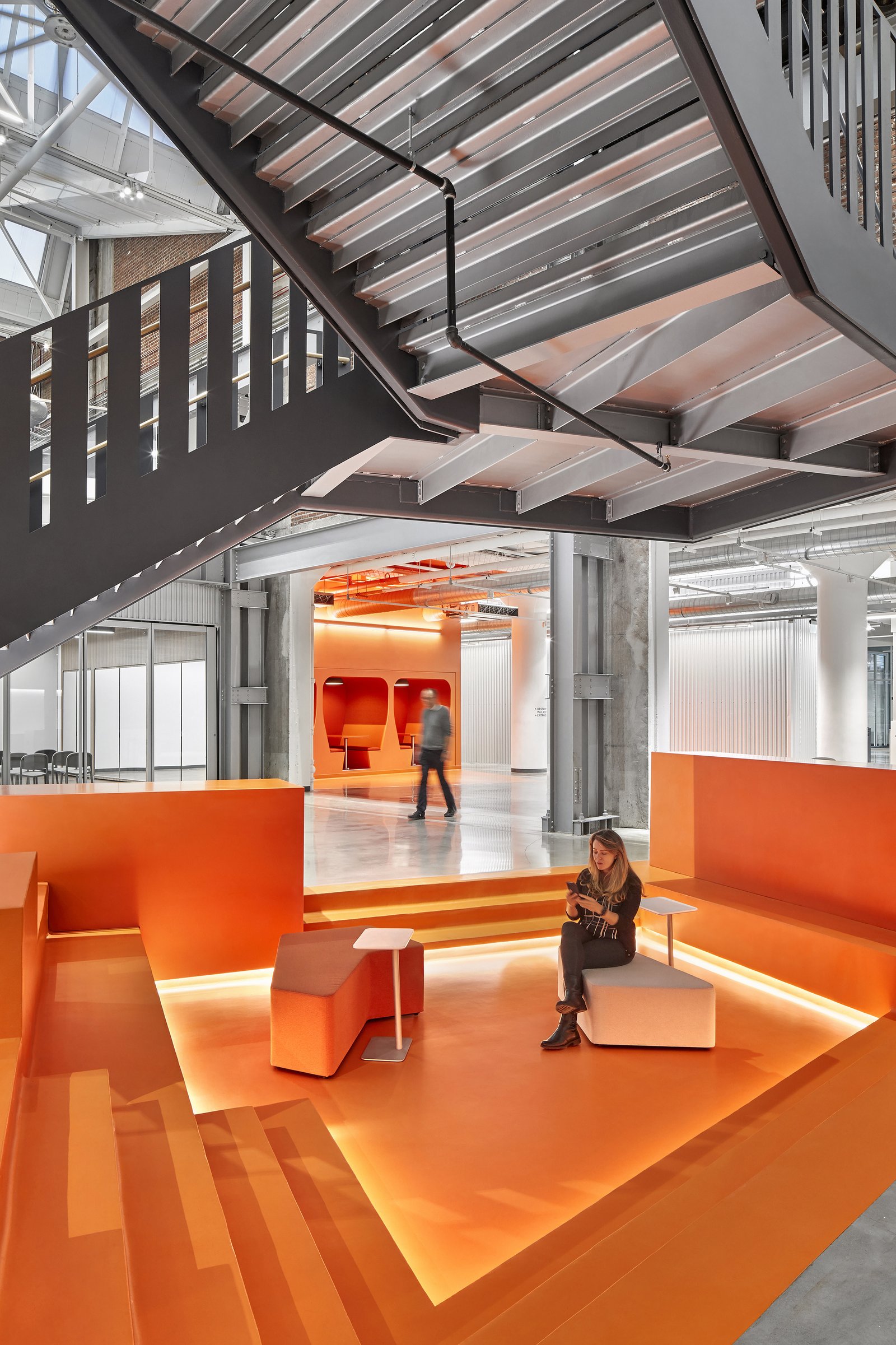
Tiered orange seating area beneath a staircase.
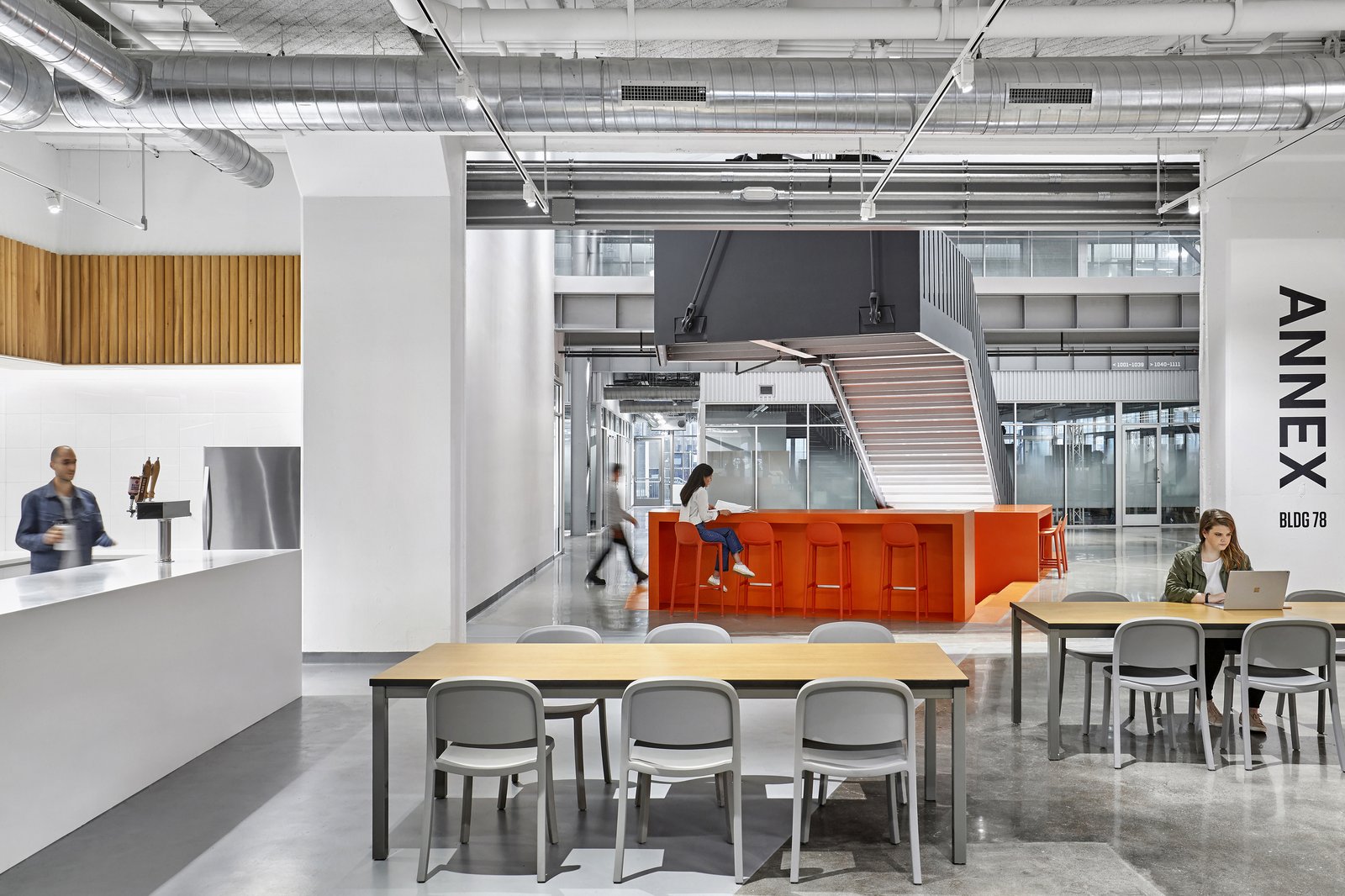
Cafe area at the Annex.
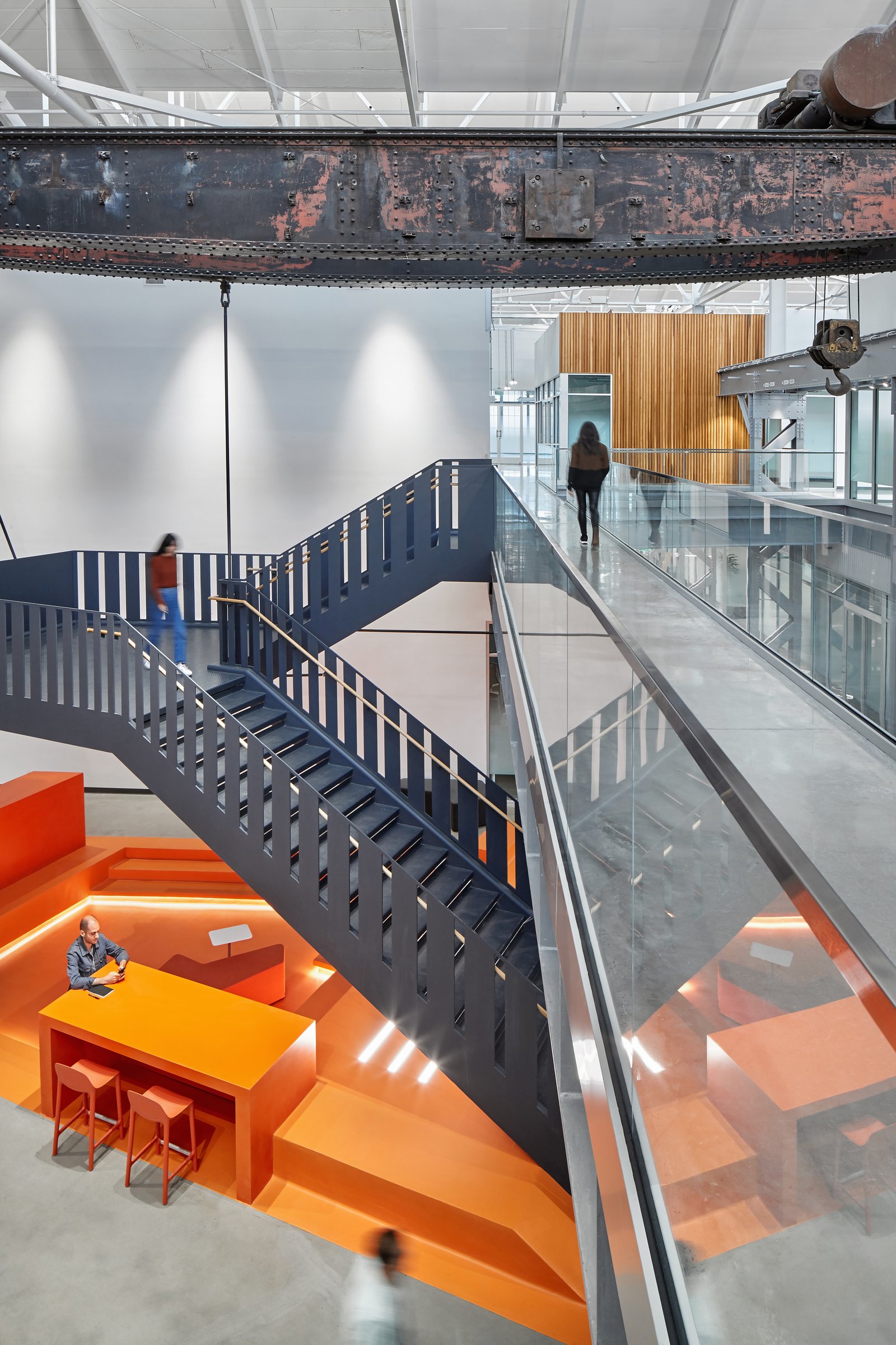
Historic gantry equipment hovers above Building 78's contemporary circulation.
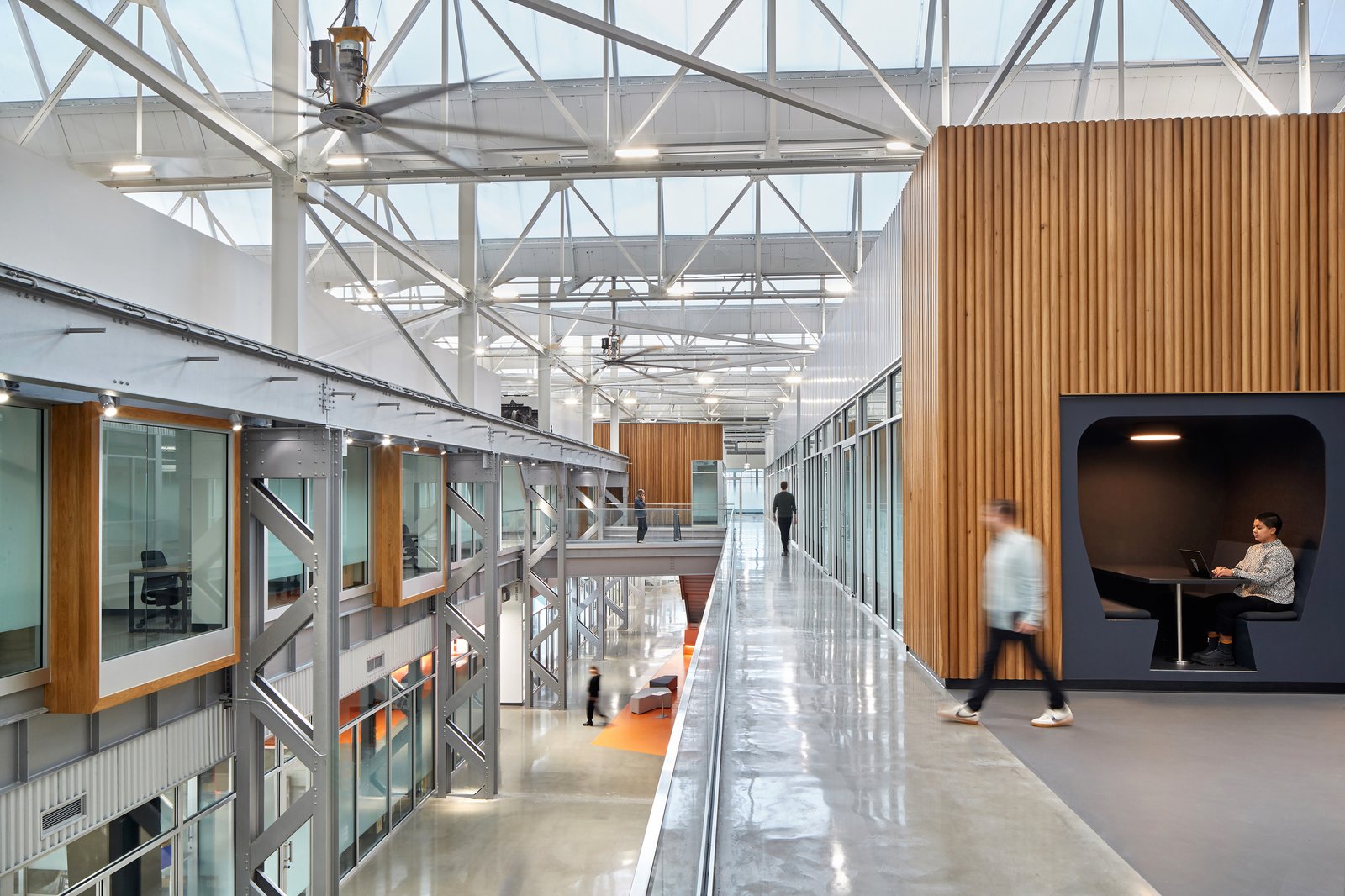
Interior of office space.
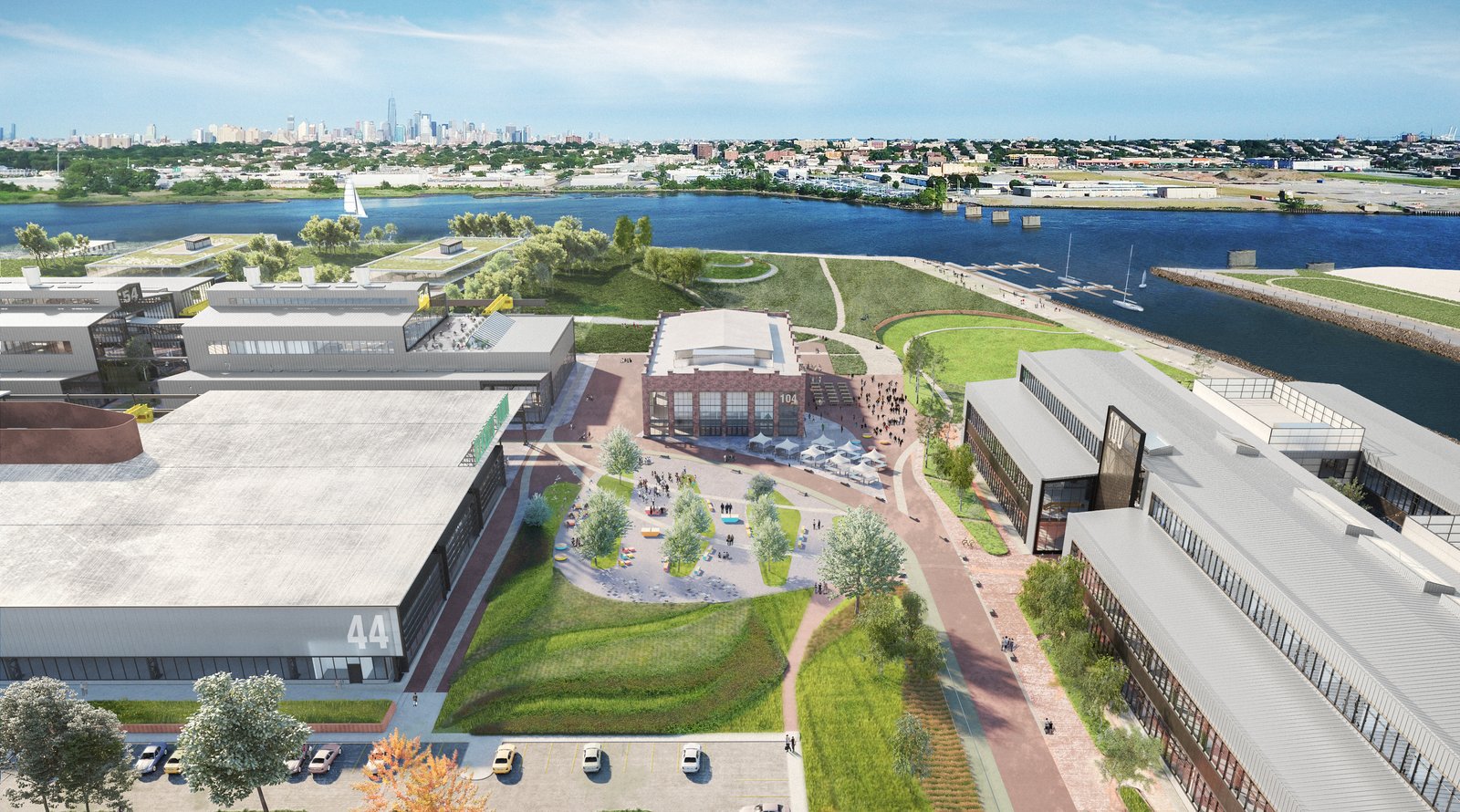
Aerial rendering of the project.
"I want to build something that's going to last generations and be transformative for this region."
Wendy Kelman Neu, CEO, Hugo Neu / Kearny Point
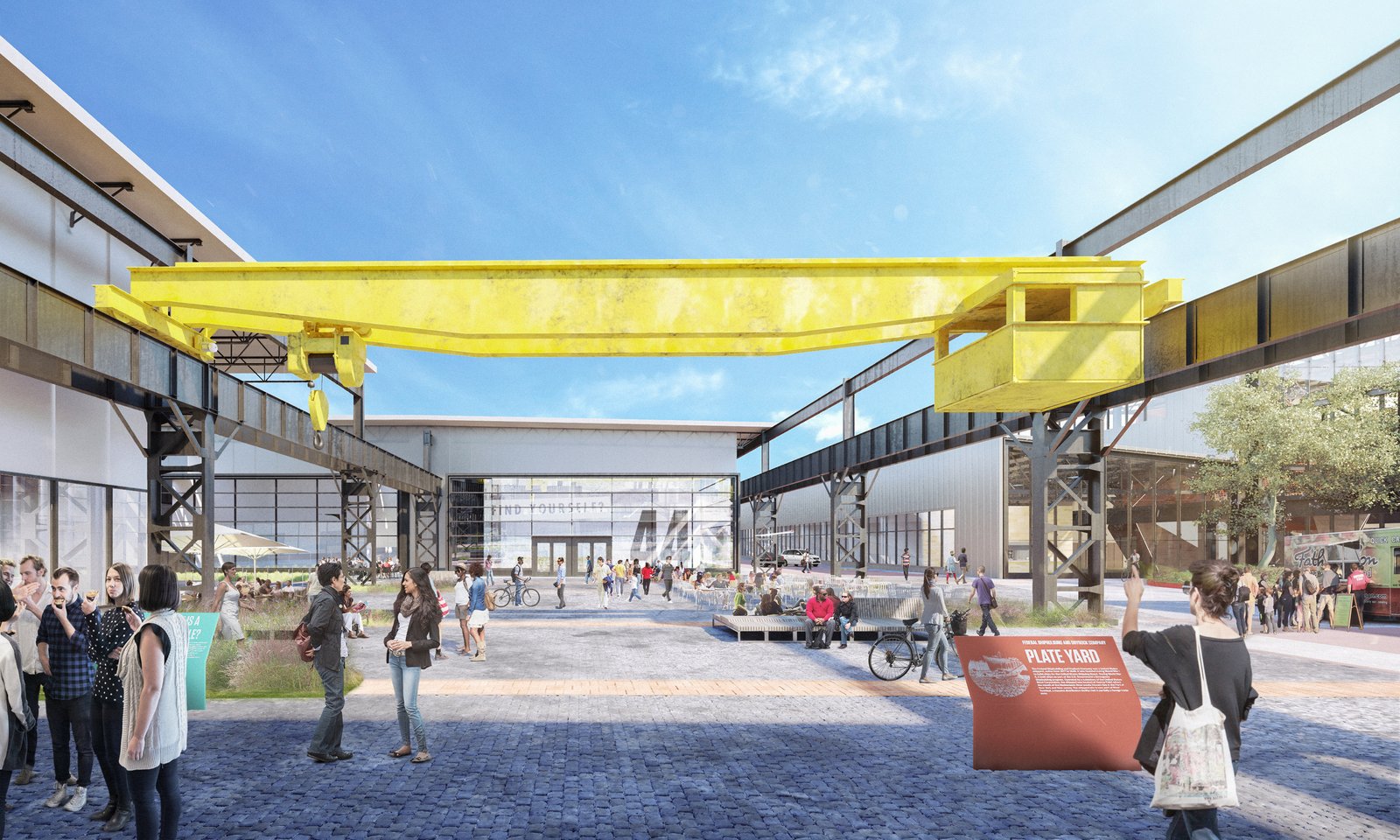
Rendering of outdoor area.
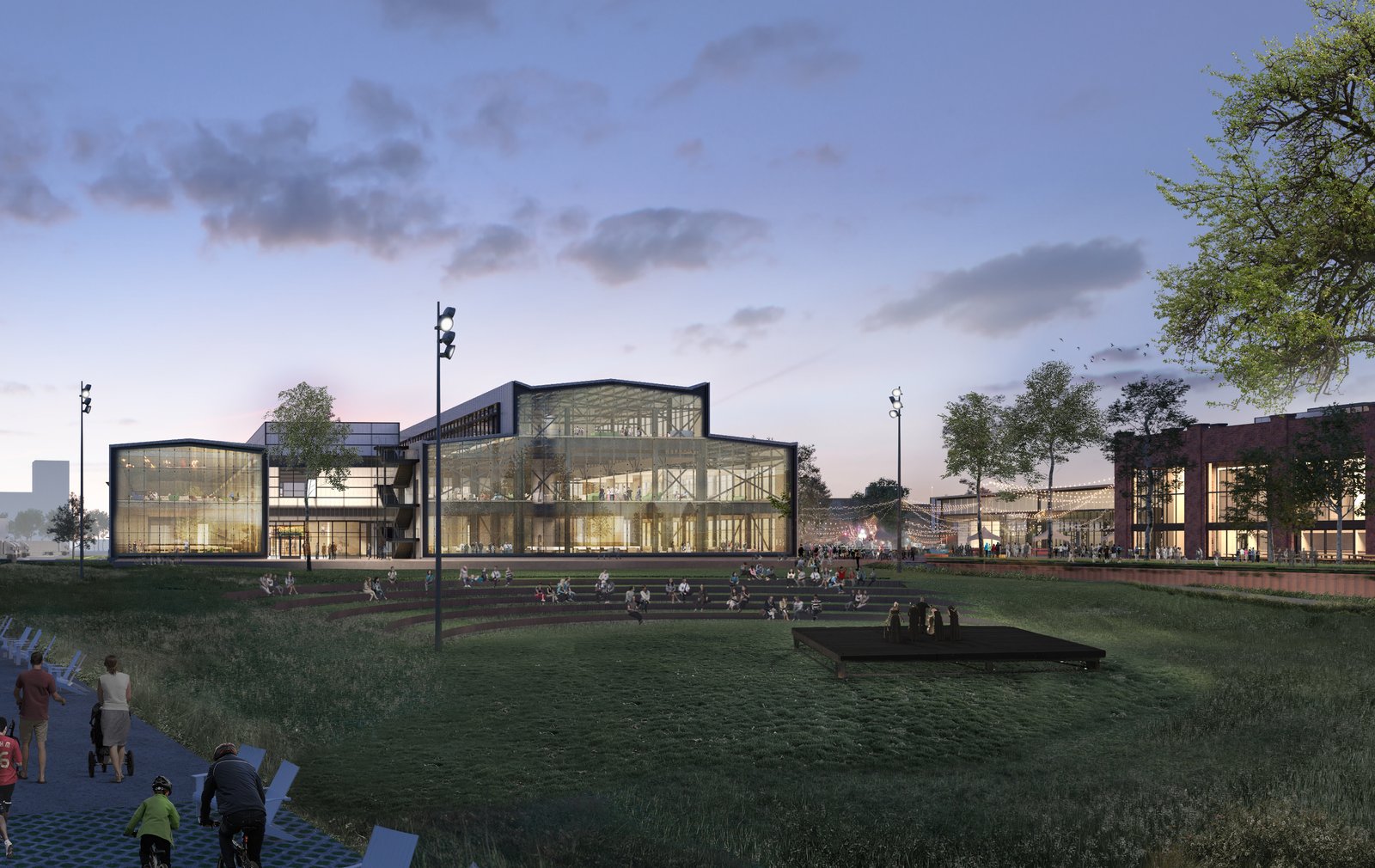
Rendering of exterior view at dusk.
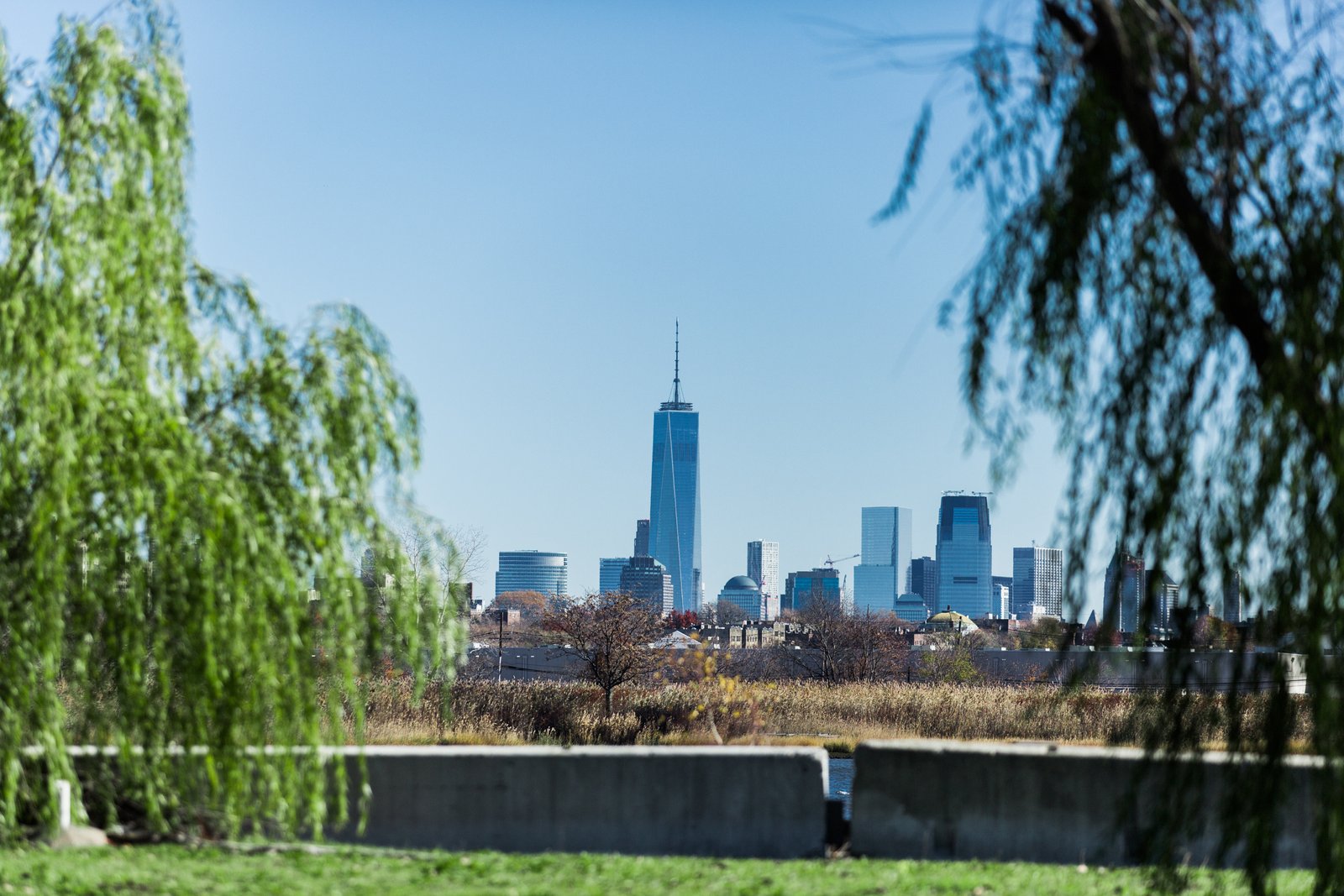
View of Manhattan skyline from Kearny Point.
Keywords
- Economic Development
- Culture
- Resiliency
- Mobility
- Community
- Adaptive Reuse
Type
- Campus Plans
- Interiors
Client
- Hugo Neu Corporation
Collaborators
- Studios
- Silman
- Yeju Choi / Nowhere Office
- HR&A
- Sam Schwartz Engineering
- eDesign Dynamics
- Bohler Engineering
- AKF
- Technical Artistry
Team
- Claire Weisz
- Layng Pew
- Robert Daurio
Awards
Smart Growth Award, New Jersey Future
Best of Year, Interior Design Magazine
Press
https://www.untappedcities.com/inside-kearny-point-transforming-a-shipyard-into-small-business-hub-new-jerseys-answer-to-the-brooklyn-navy-yard/
“Inside the Adaptive Reuse at Former Shipyard Kearny Point in New Jersey”, New York Yimby News, April 14, 2017
“Kearny Point, New Jersey’s own Brooklyn Navy Yard, grows near Newark”, Curbed, February 16, 2017
“Inside The Adaptive Reuse at Former Shipyard Kearny Point in New Jersey”, New York Yimby News, April 14, 2017
