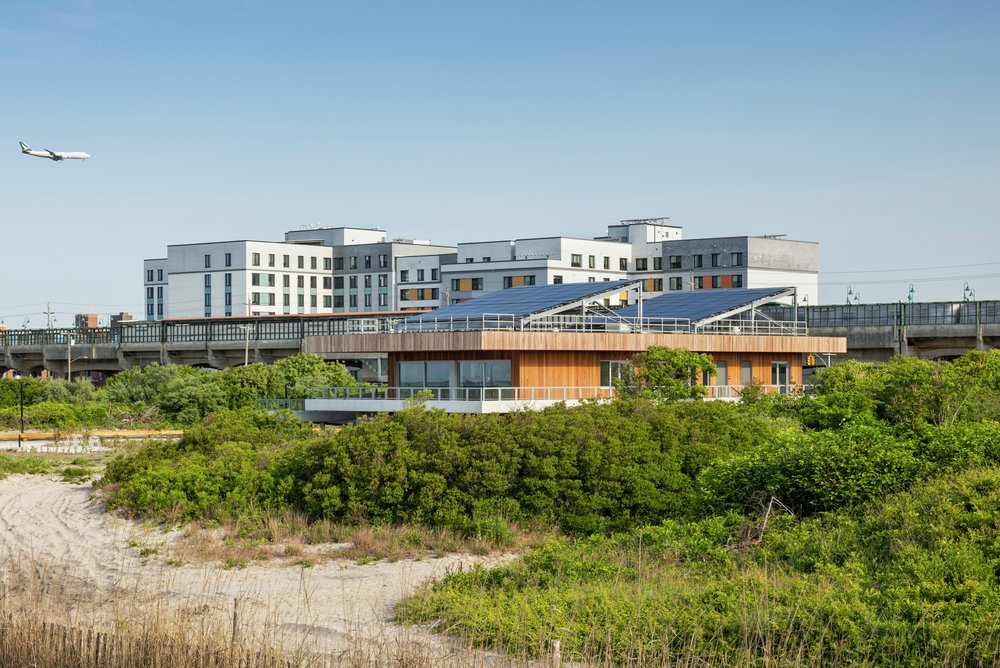The Javits Center has long been a leader in sustainability and green roof programs in New York City. Our design adds an event space and expands the existing 6.75-acre green roof with a one-acre rooftop farm that provides fresh, on-site produce. This addition enhances the Javits Center's environmental vision and marks a milestone in sustainable urban development through ambitious ecological initiatives, public programming, and environmental stewardship.
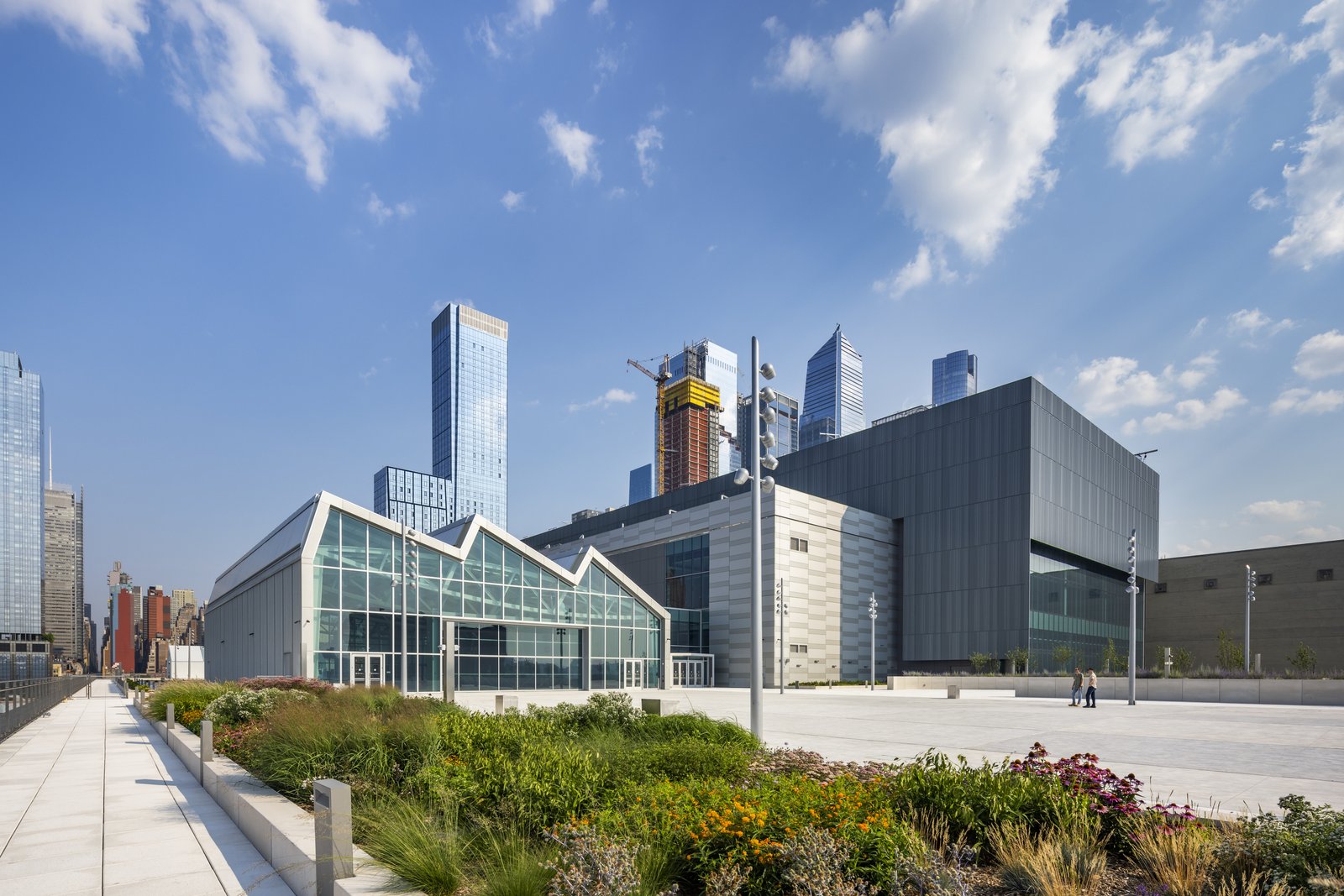
The glass pavilion with the New York Skyline behind it.
Convention centers have a reputation for being bland. It’s often necessary to look out a window to determine whether the location is Melbourne or Minneapolis. Our challenge was to elevate the existing sustainability initiatives of the Javits Center while pushing an ambitious expansion program that integrates green features with a new, standalone event space.
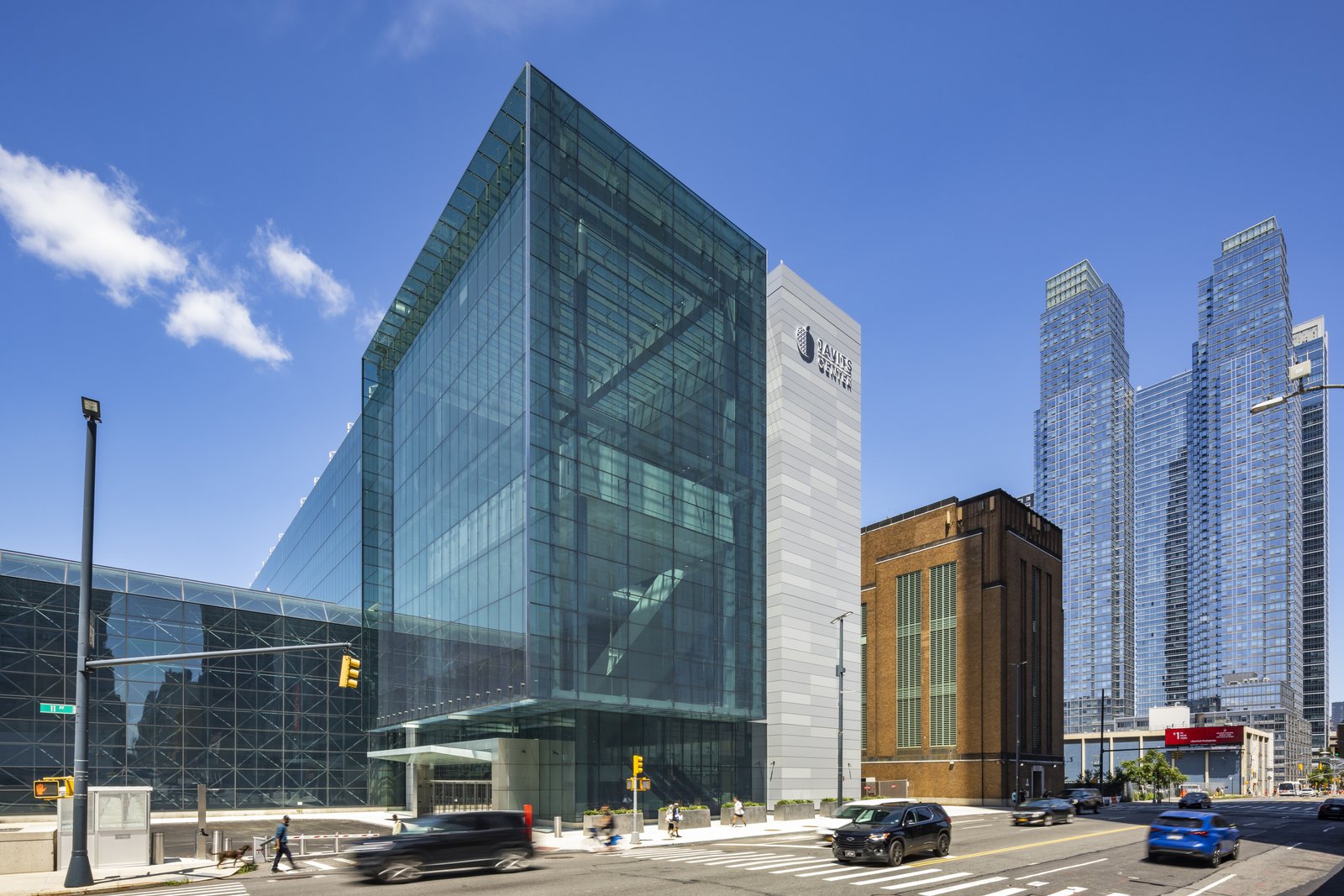
Entrance to the Javits Center.
This design supports the Javits Center's sustainability initiatives and green roof program, incorporating a farm-to-table experience as part of its environmental vision. Features like a rainwater capture system and solar panels ensure the one-acre farm and 15,000-square-foot event space can operate sustainably for decades.
The design team strategically located shaded areas with arbors and fruit trees using wind data for the functioning greenhouse and outdoor recreation. The Pavilion's north-facing sawtooth profile reduces light pollution while accommodating flexible event staging. A 50-foot-wide bi-fold door creates a seamless transition between the farm and the event space.
“This expansion comes at a critical time for our city, our state and our industry and serves as a sign of hope and rebirth for New Yorkers. With new dynamic spaces and a focus on sustainability and efficiency, this project will reduce our impact on the community while improving our operations and allowing us to host a greater variety of events than ever before.
”— Alan Steel, CEO, New York Convention Center Operating Corporation
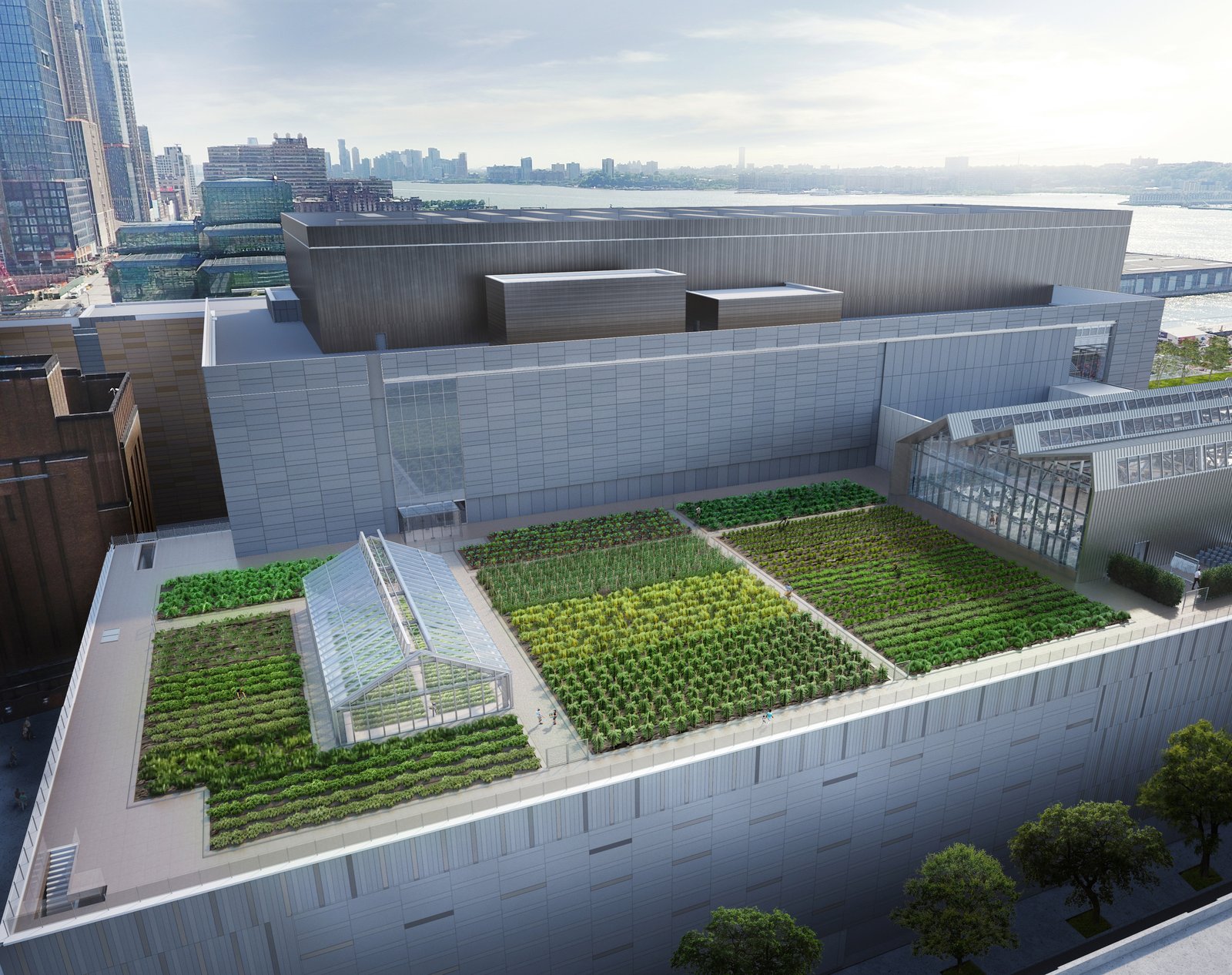
Innovative rooftop farm transforms Javits Center amidst the Manhattan skyline.
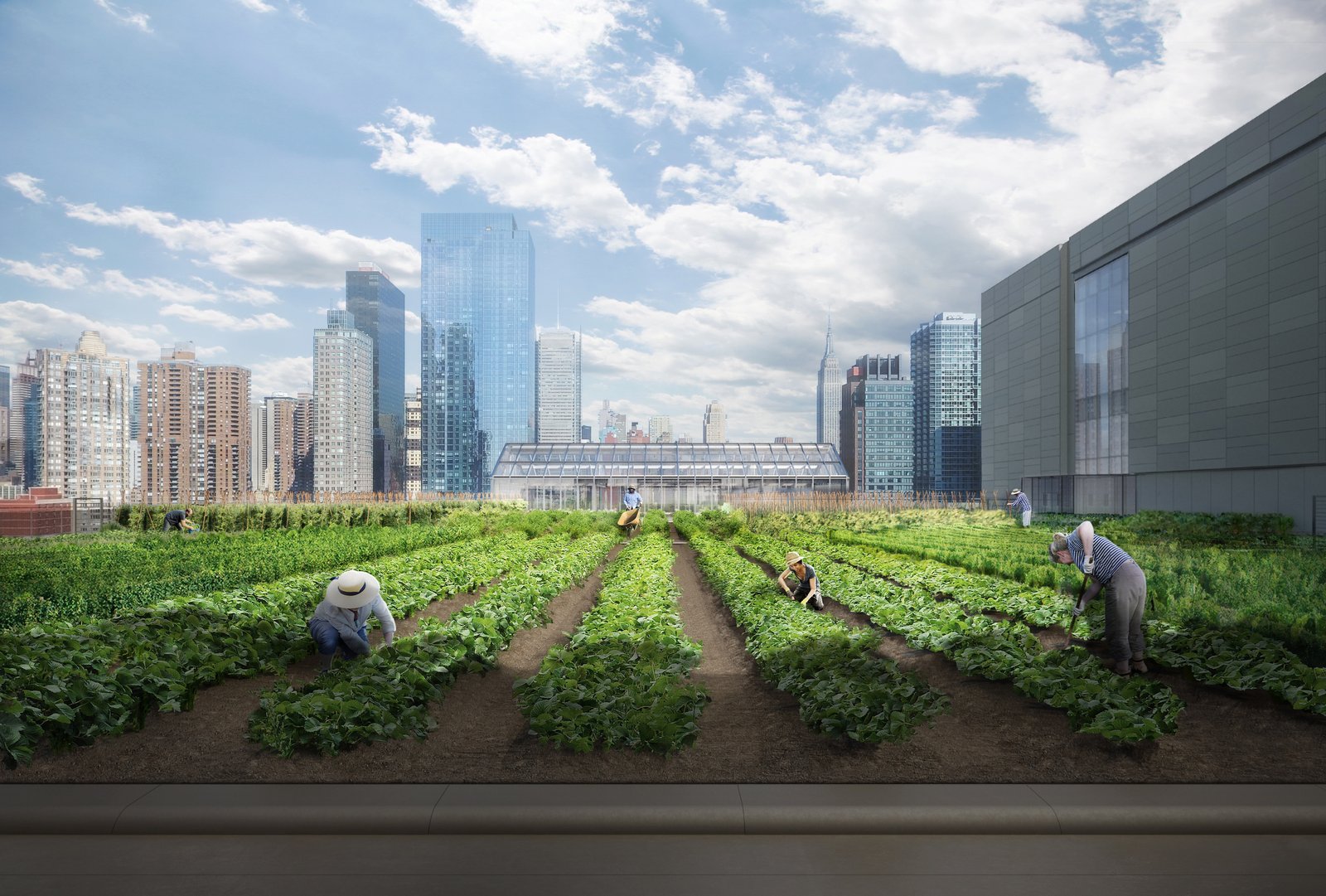
Rendering of farmers harvesting fresh produce from the building's rooftop farm.
Once the design-build team was selected, we led the design, planning, and construction services for key elements. These included the pavilion, rooftop farm, greenhouse, and the new conference area. We partnered with the operations team to ensure a seamless integration of a fully functioning rooftop farm and event space.
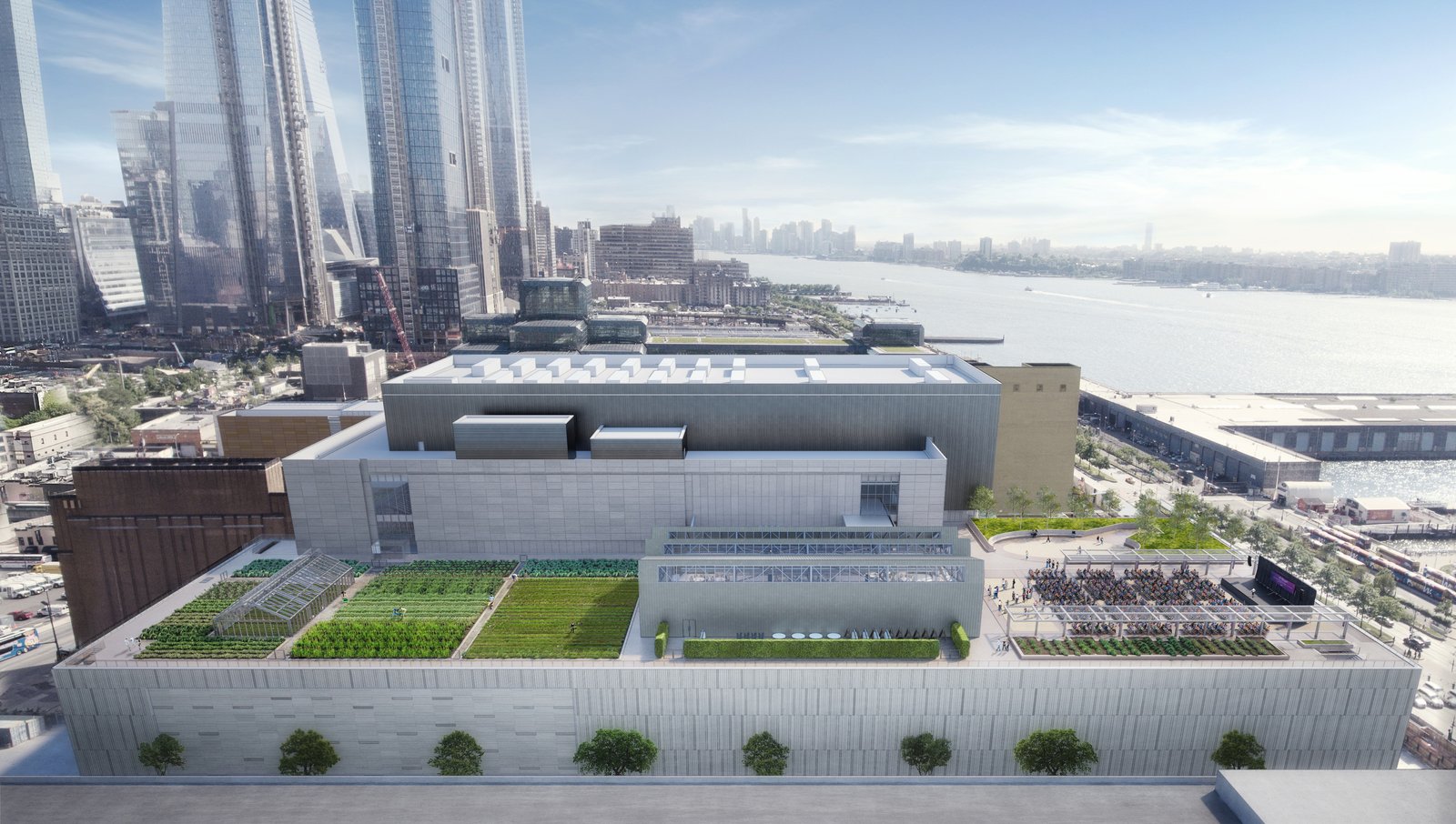
The building's rooftop combines urban farming with river views.
The design incorporates a 300,000-gallon water storage system to recycle rainwater for irrigation, reducing potable water use by 50%. Over 3,000 solar panels are planned, creating Manhattan's largest rooftop solar farm. The project emphasizes sustainable construction, diverting over 75% of waste from landfills and using locally sourced, recycled, and sustainably harvested materials.
“As an exciting milestone in our sustainability journey, the Farm at the Javits Center enables us to expand how we model sustainable practices and green infrastructure, showing what is possible for large venues and destinations worldwide.
”— Julia Widmann, sustainability operations manager, The Javits Center
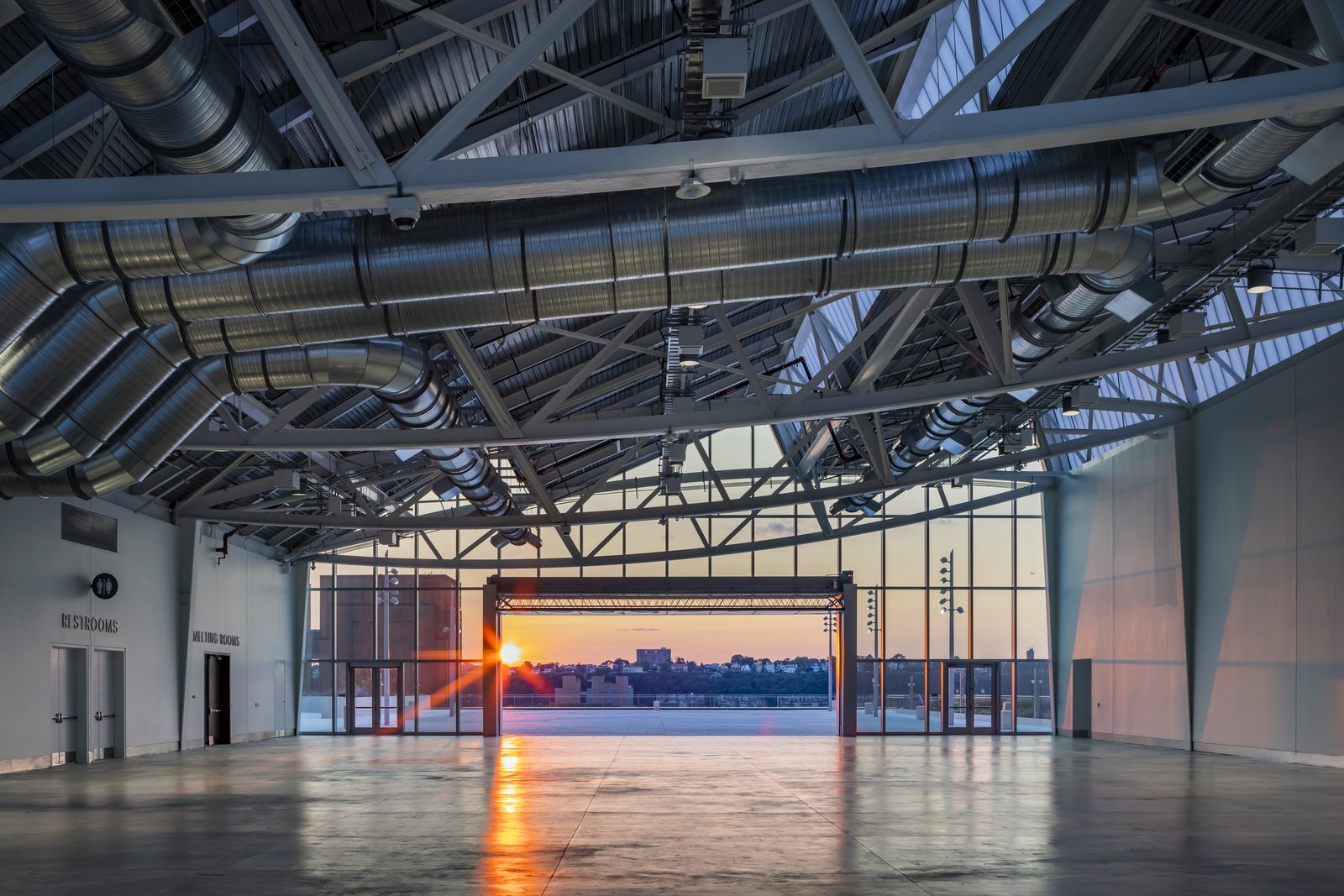
The view of the sunset from the rooftop pavilion.

Rendering of the event pavilion showing the sawtooth roof and area for seating with views of the New York City skyline.
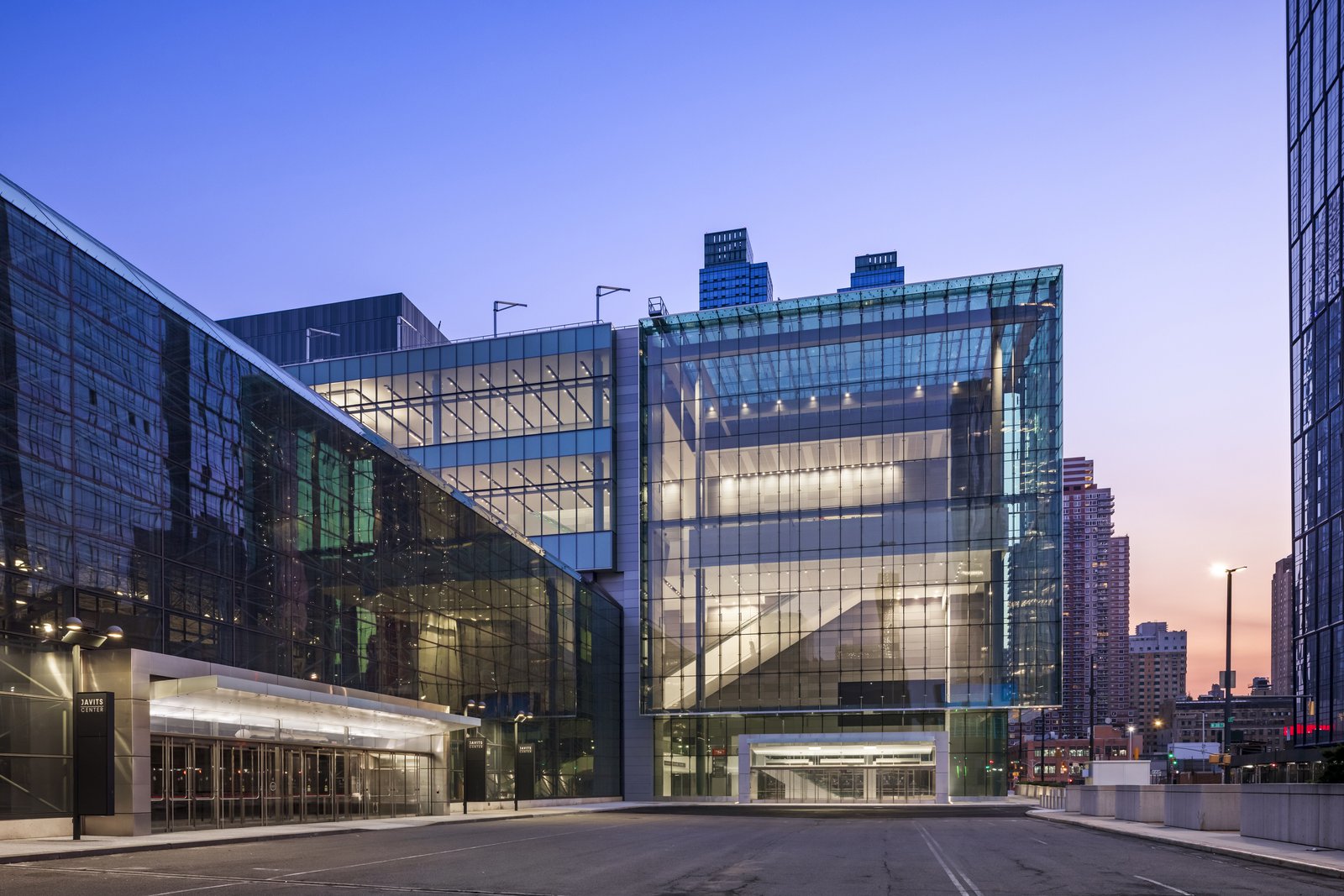
Entrance to the Javits Center.
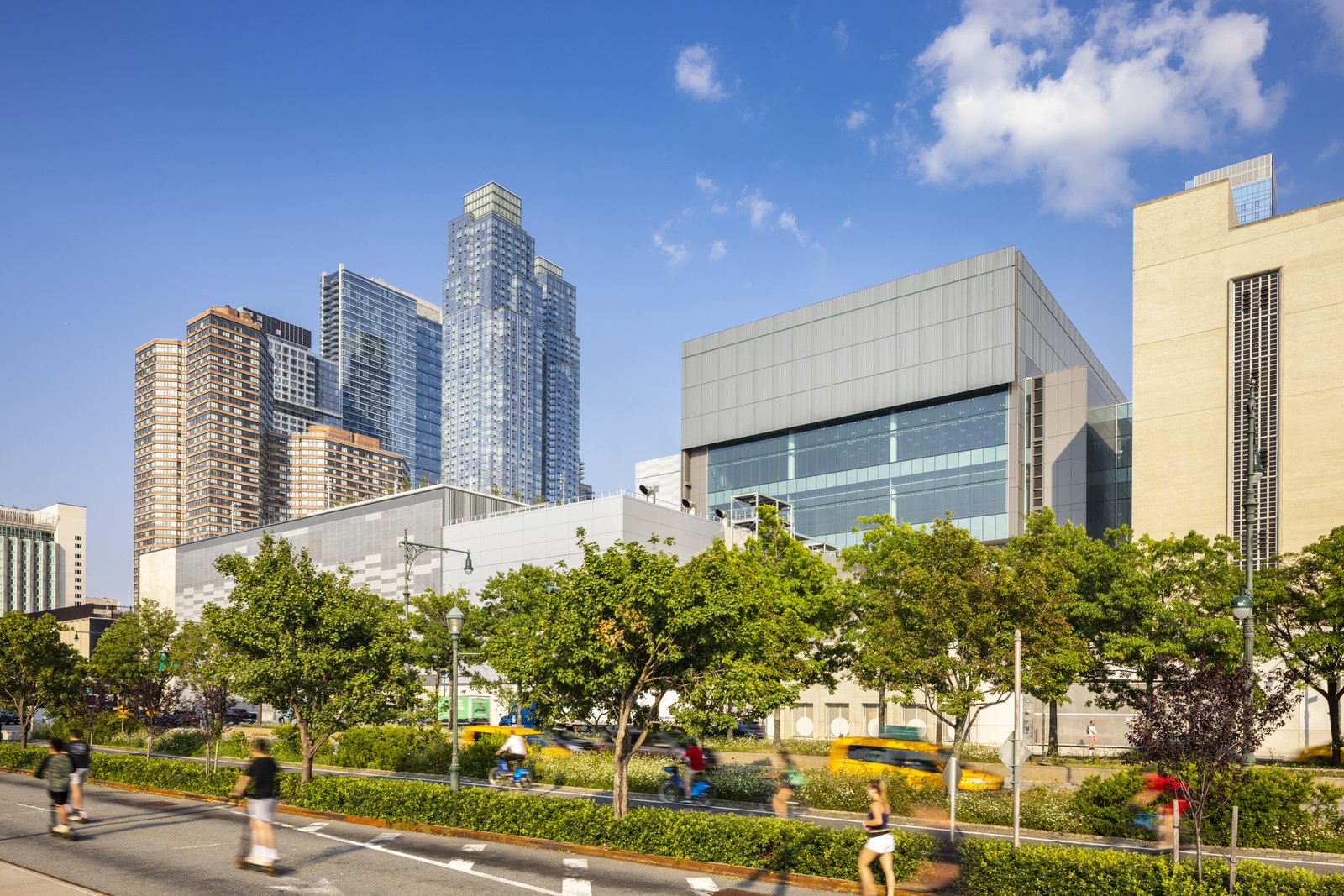
The Javit Center's landscaped walkway creates a green buffer between pedestrians.
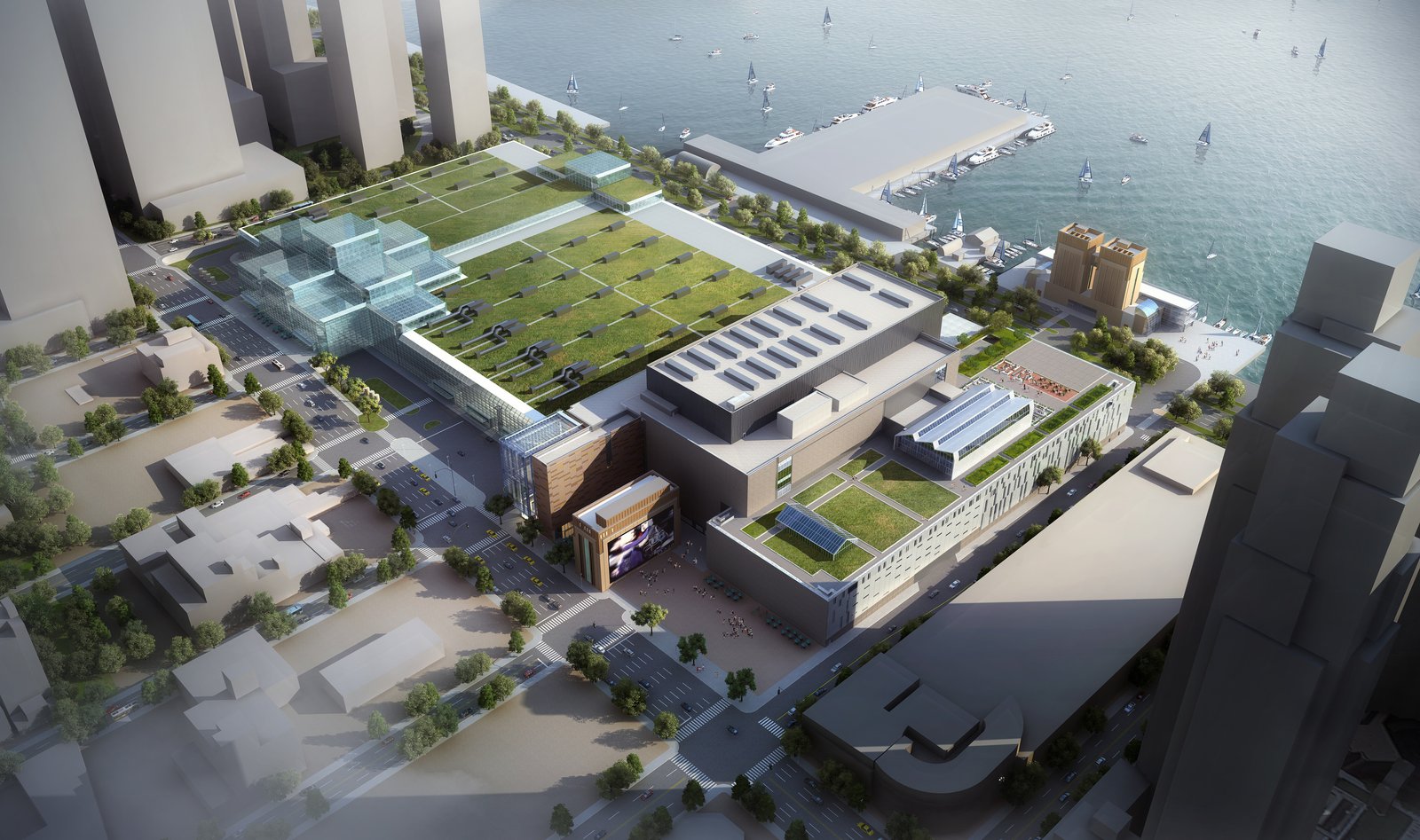
The architectural rendering shows an aerial view of the event pavilion and urban rooftop farm.
Keywords
- Climate Change
- Community
- Environmental Justice
- Food
Type
- Civic Buildings
Awards
The American Architecture Award, Exposition
Award of Citation, AIANYS Excelsior Awards
Award of Merit, SARA NY Design Awards
