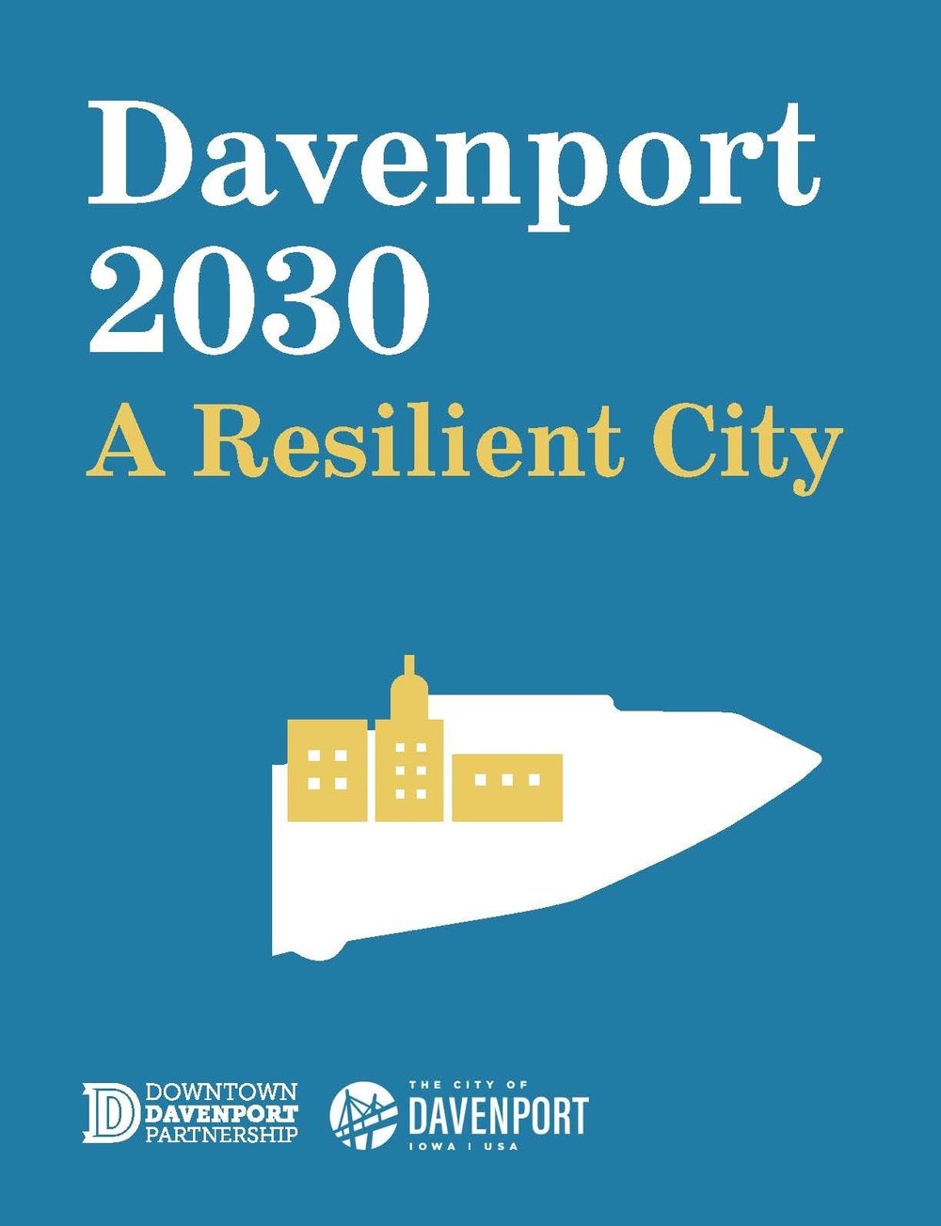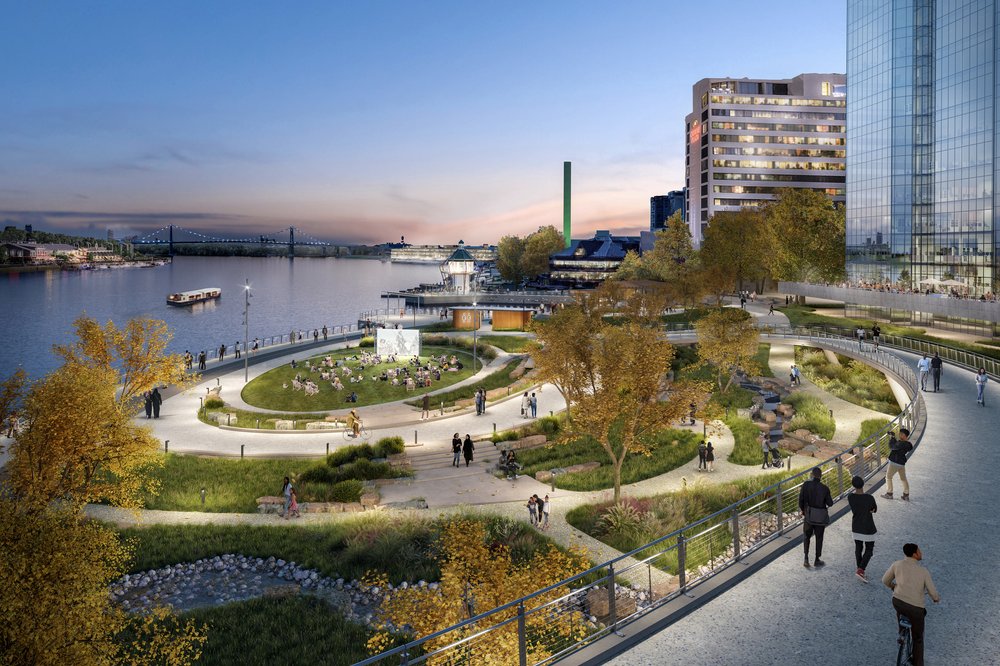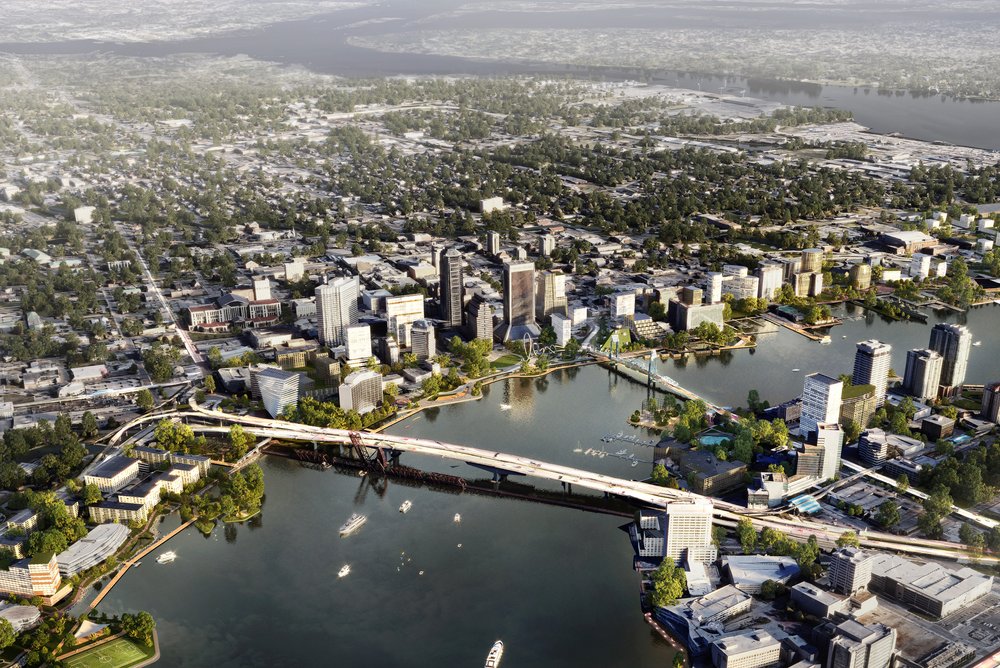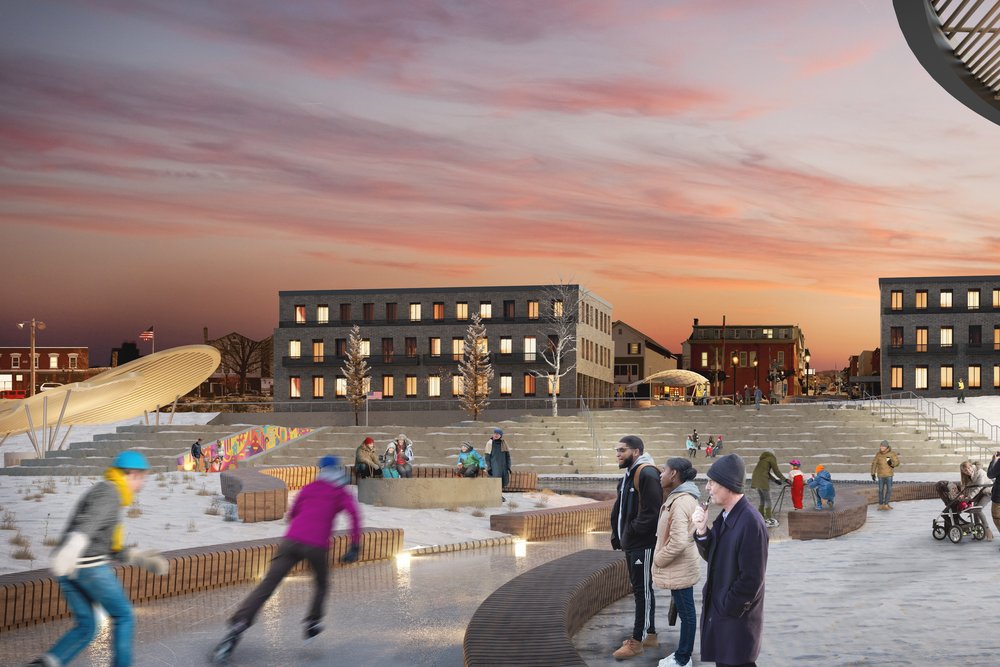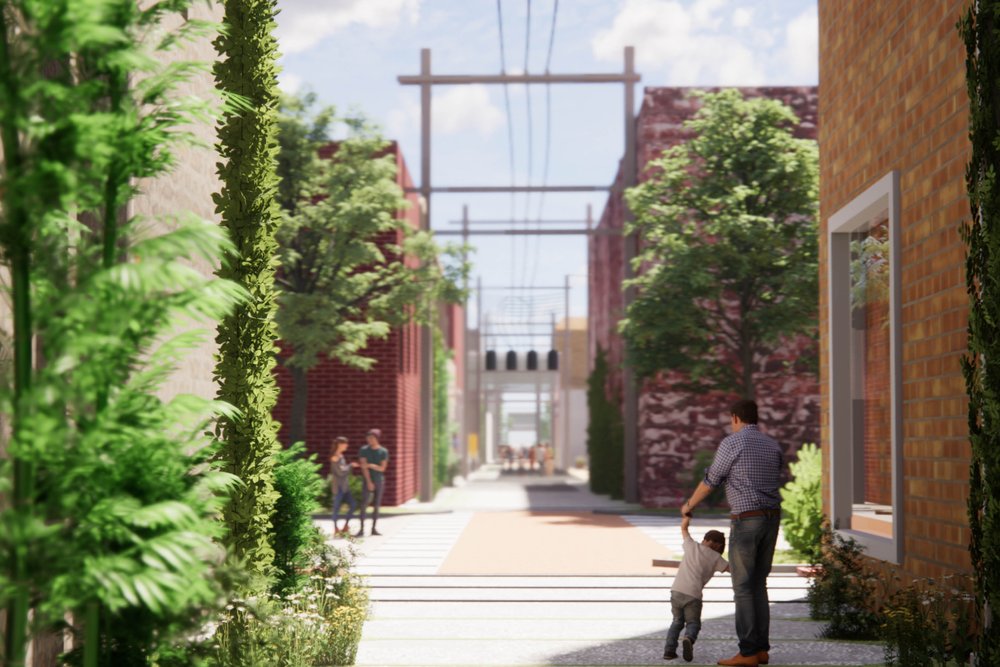Davenport 2030: A Resilient City builds on a decade of growth and a renewed commitment to resilience. Its ten-year vision transforms challenges—like historic flooding in 2019 and the COVID-19 crisis—into opportunities for a stronger, more connected community.
The plan is grounded in the activation and enrichment of the public realm. It seeks to make downtown Davenport streets pedestrian-focused, enhance the riverfront's resilience, and better connect Downtown Davenport to its surrounding neighborhoods and the Quad Cities region. It celebrates Davenport's diversity and thriving arts and culture scene while working towards a sustainable, vibrant, and inclusive downtown through strategies that foster placemaking, economic development and growth, and talent attraction.
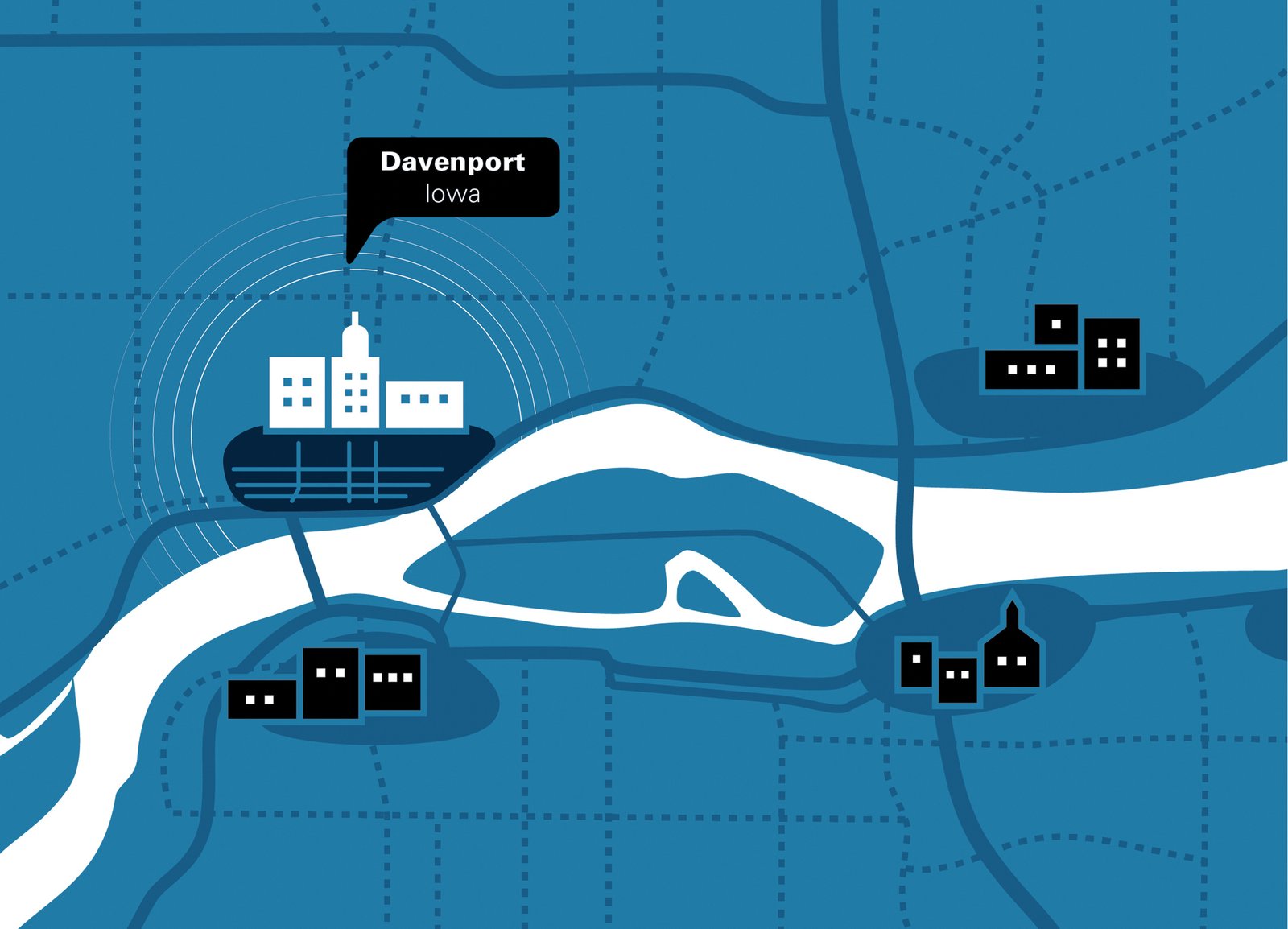
Map illustration showing Davenport, Iowa, with key landmarks and river connections highlighted.
Davenport's downtown faced a triple threat: historic flooding, economic disruption from the COVID-19 pandemic, and ongoing social inequities. These challenges eroded confidence in the area while exposing the need for stronger environmental resilience and equitable urban development. The Mississippi River's flooding in 2019 underscored the city's vulnerability to climate impacts. Additionally, a growing "brain drain" highlighted the urgency of attracting and retaining talent while supporting local businesses. Addressing these intersecting issues required a holistic and forward-thinking plan.
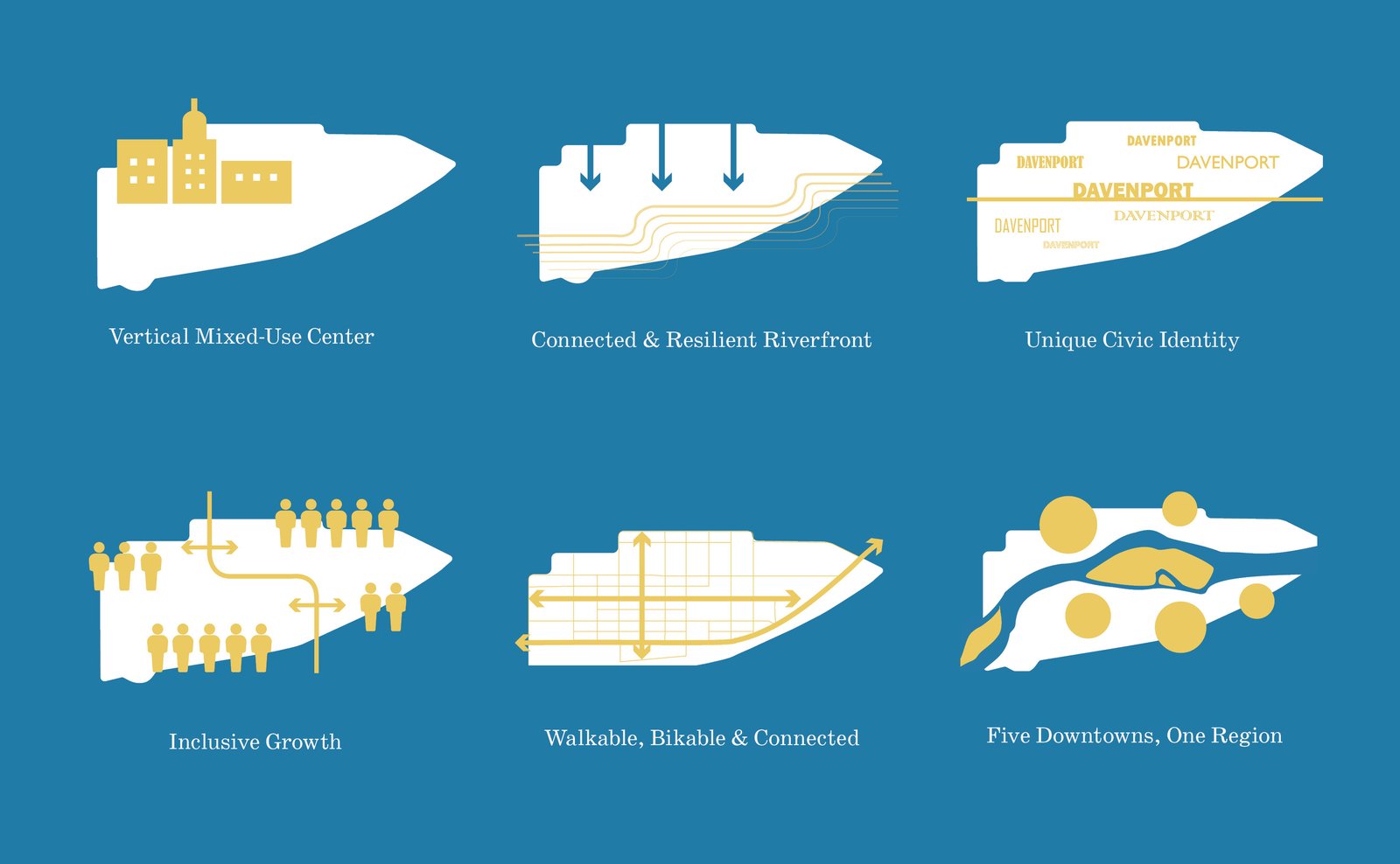
Illustrations showcase Davenport 2030's focus on resilience, inclusivity, and regional connectivity.
The plan reimagines Downtown Davenport as a dynamic hub of activity and resilience. A vertical mixed-use approach integrates housing, retail, and workspaces, fostering economic vitality while maximizing the area's urban density. The riverfront becomes a centerpiece, designed with flood-mitigation infrastructure and accessible public spaces that connect seamlessly to surrounding neighborhoods. Strengthened by cohesive branding and a shared vision, the plan enhances Davenport's civic identity, celebrating its unique character and ensuring its place as a vibrant regional destination. These strategies create a sustainable, connected downtown that reflects and elevates the community it serves.
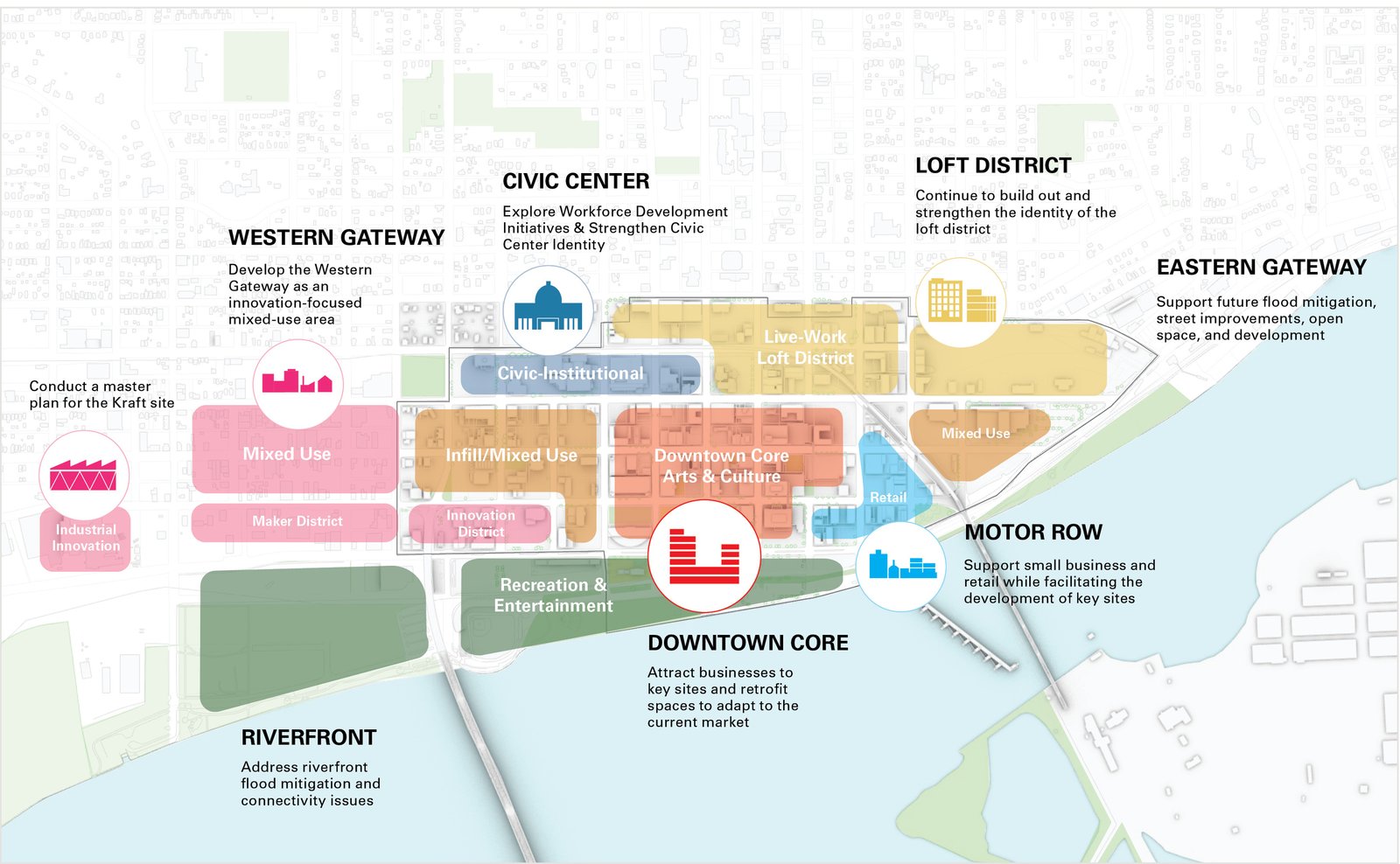
Downtown Davenport map highlights districts for innovation, mixed-use development, and resilience.
The Davenport 2030: A Resilient City plan draws on diverse expertise and deep community engagement. We collaborated with local partners and regional stakeholders to align the vision with Davenport's unique character and needs. Public surveys and steering committee meetings captured local voices, ensuring inclusivity. Feedback from residents and a diversity task force shaped infrastructure, art, and cultural programming. This integrated approach ensures that every element reflects the community's aspirations while achieving measurable goals.
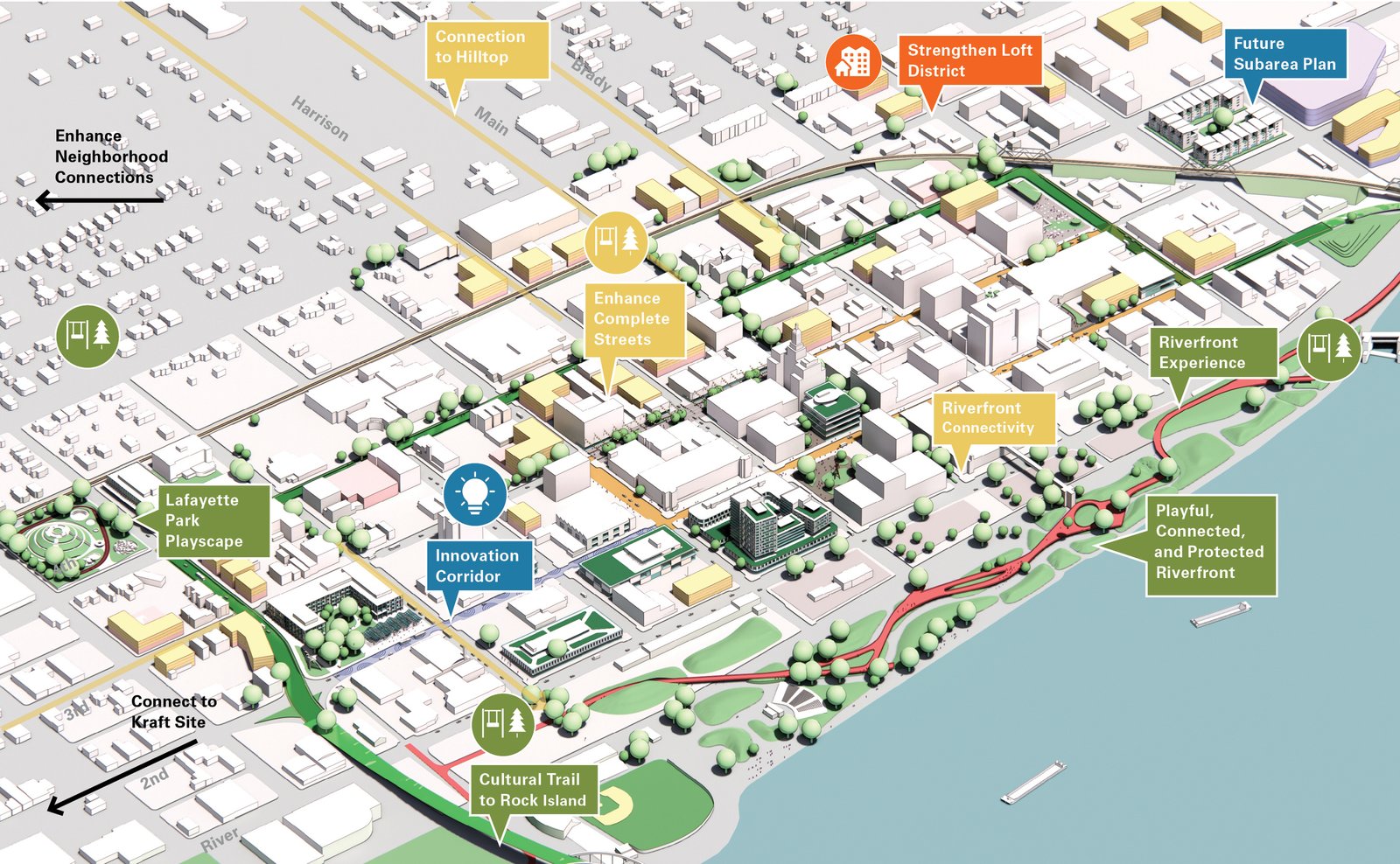
Downtown Davenport map emphasizes enhanced connectivity, riverfront resilience, and public spaces.
Davenport 2030 sets a precedent for resilient urban planning in mid-sized cities. The project catalyzes inclusive growth by reconnecting residents to their riverfront, reinvesting in public spaces, and fostering innovation while tackling critical challenges head-on and creating a downtown ready for the future.
“We want to make a vibrant, inclusive, and walkable downtown that actually has a future.
”— Kyle Carter, executive director, Downtown Davenport Partnership
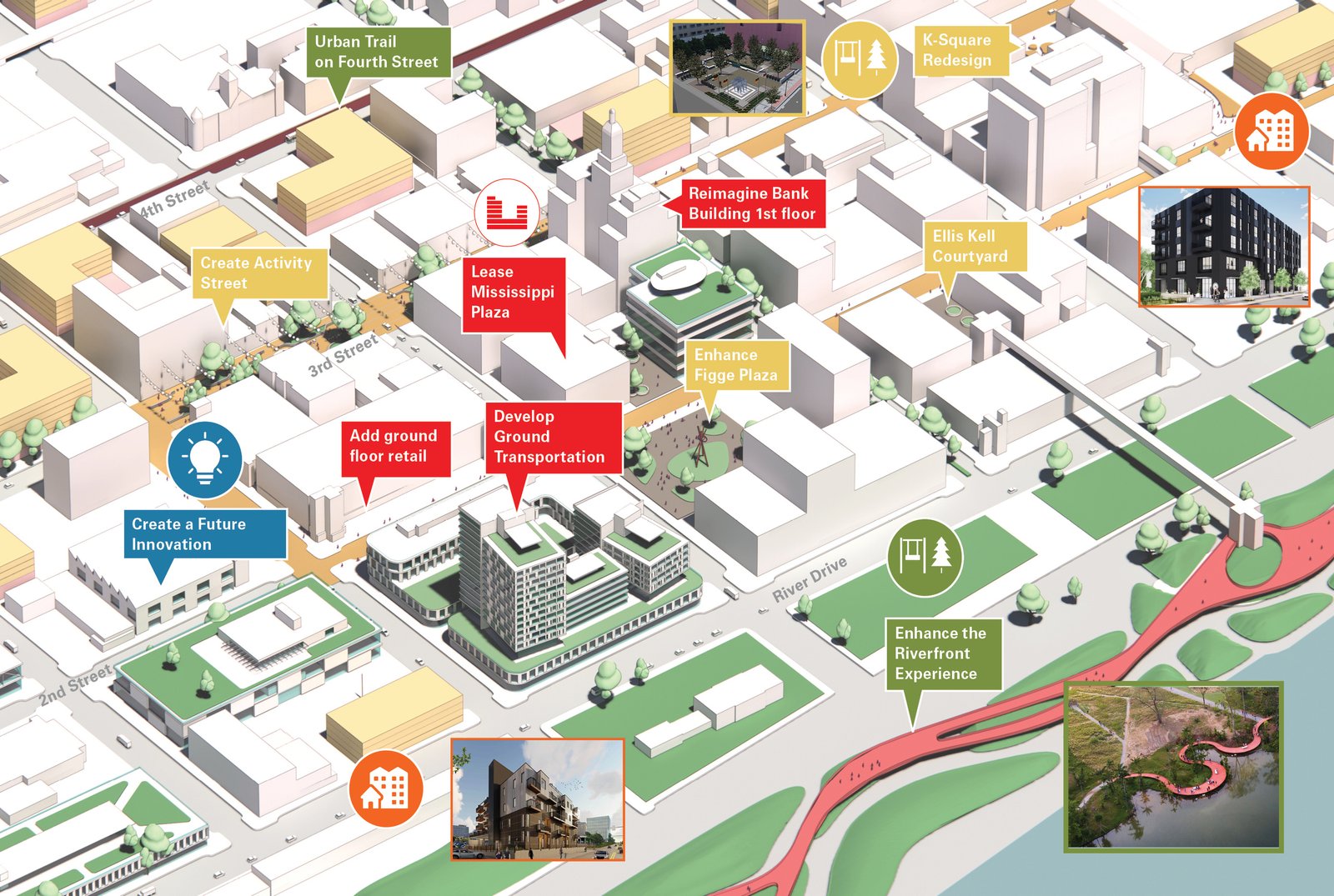
Downtown Davenport map features plans for active streets, public spaces, and riverfront activation.
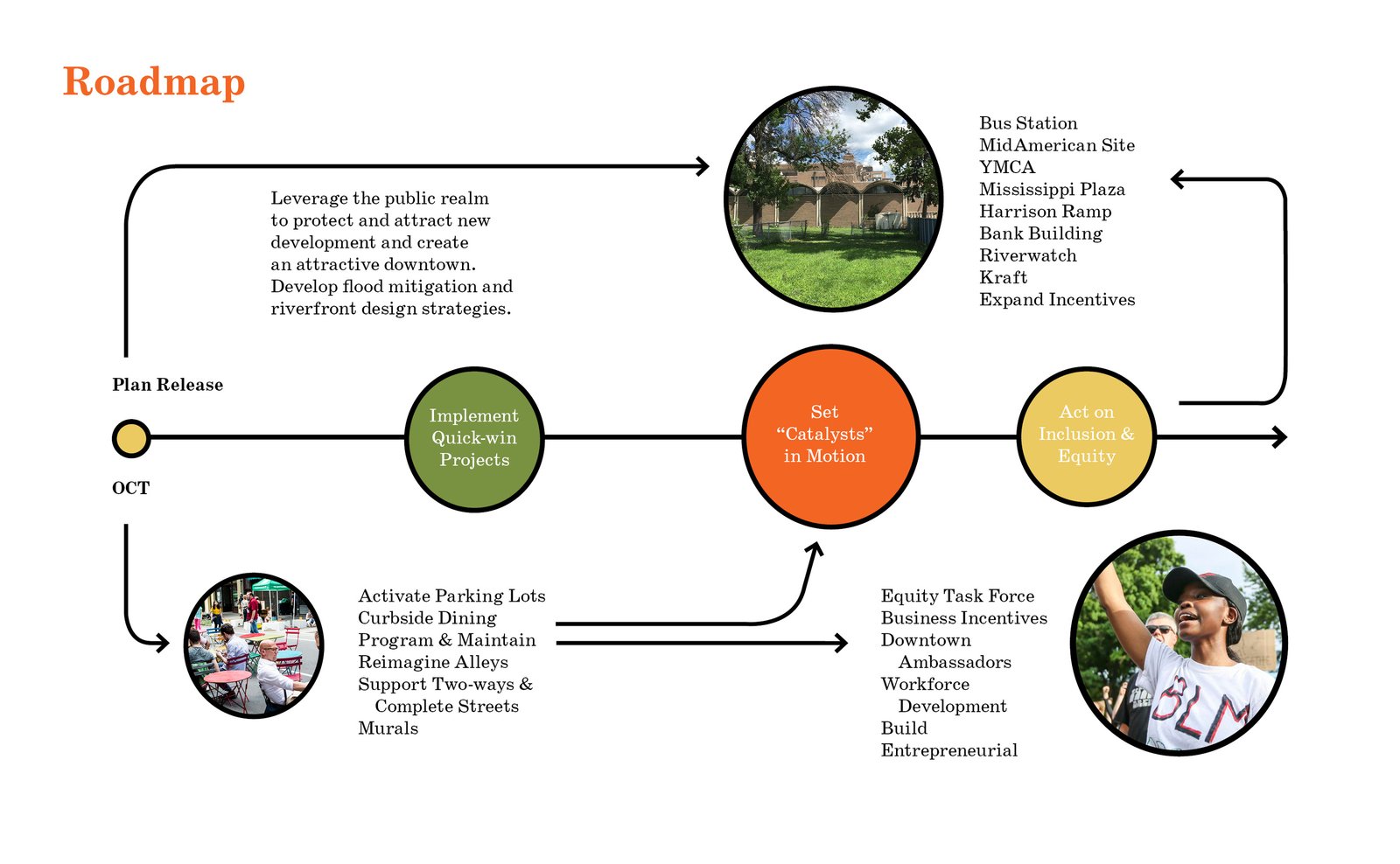
The roadmap outlines the plan’s phased strategy for resilience, activation, and equity.
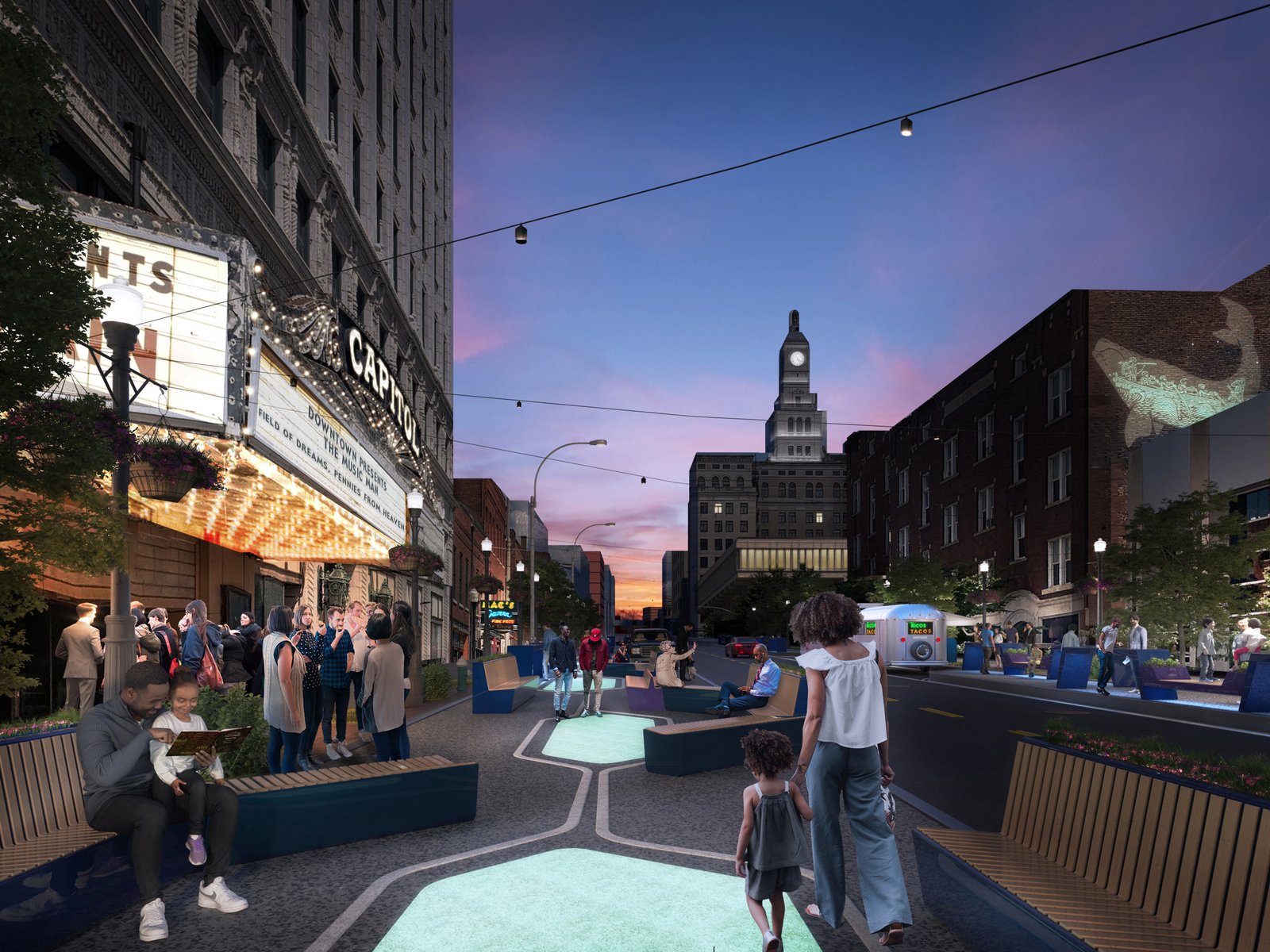
Evening view of a downtown Davenport street with public seating, lighting, and community activity.
Keywords
- Economic Development
- Recreation
- Accessibility
- Community
- Culture
Type
- Strategic Plans
Client
- Downtown Davenport Partnership
Collaborators
- SB Friedman
- Sam Schwartz Engineering
