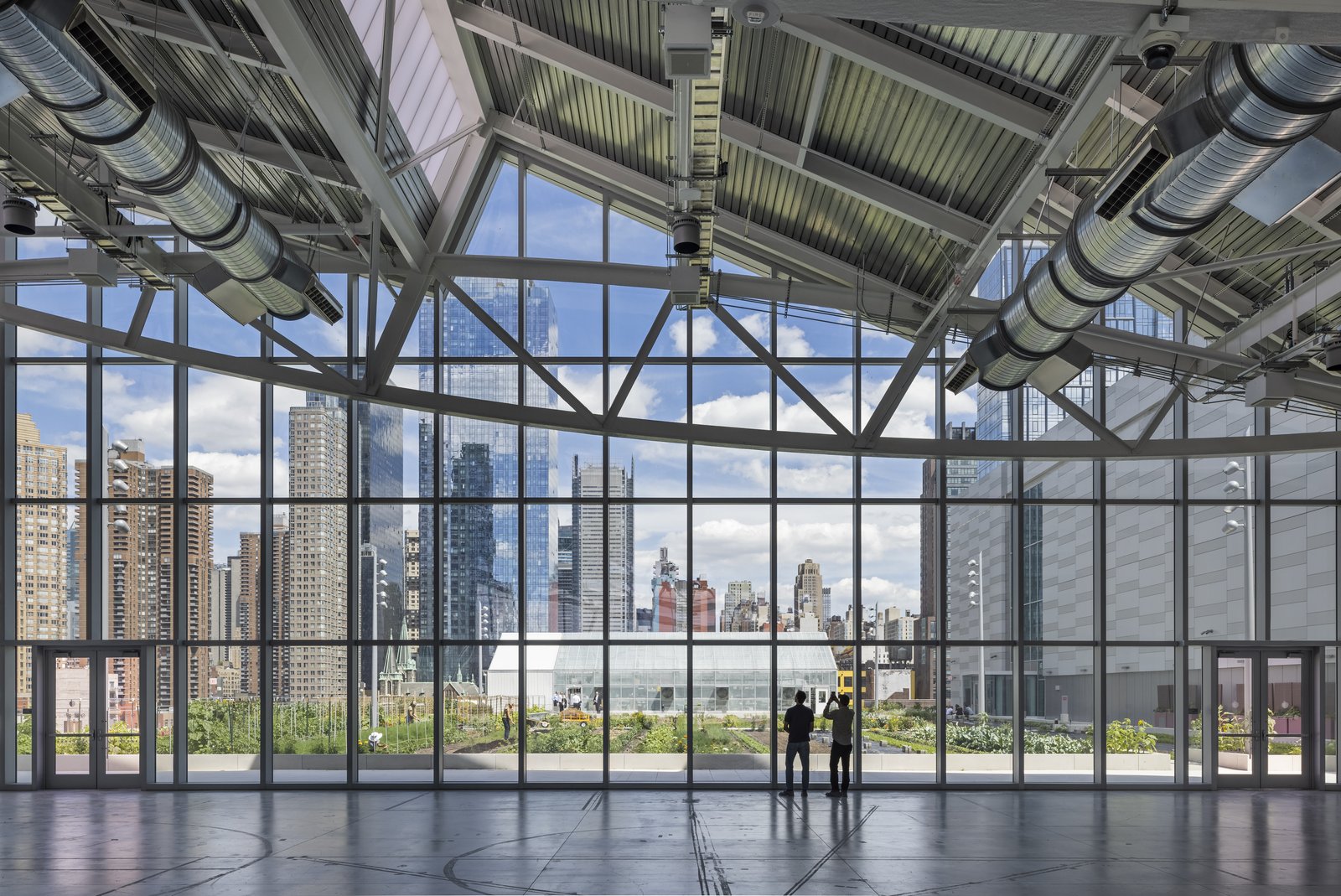Resilience is not enough. Design must do more than reduce impacts, adapt to more extreme weather, and prepare for recovery. By aiming to create regenerative places, we enhance the built environment and work with natural systems to create new social connections.

Rockaway Beach saw much of its boardwalk swept away in Superstorm Sandy. Instead of simply rebuilding, WXY saw an opportunity to elevate the boardwalk and the community’s resilience through the Rockaway Boardwalk Reconstruction Plan. The reconstruction situates the boardwalk well over the 100-year flood plain, placing it between planted dunes that will stabilize and replenish new beach infill.

This plan, along with our Rockaway Parks Conceptual Plan and the Rockaway Dune Enhancement Plan, created a unique, holistic strategy for resiliency and community planning that relies on engagement with the people who live in the area.
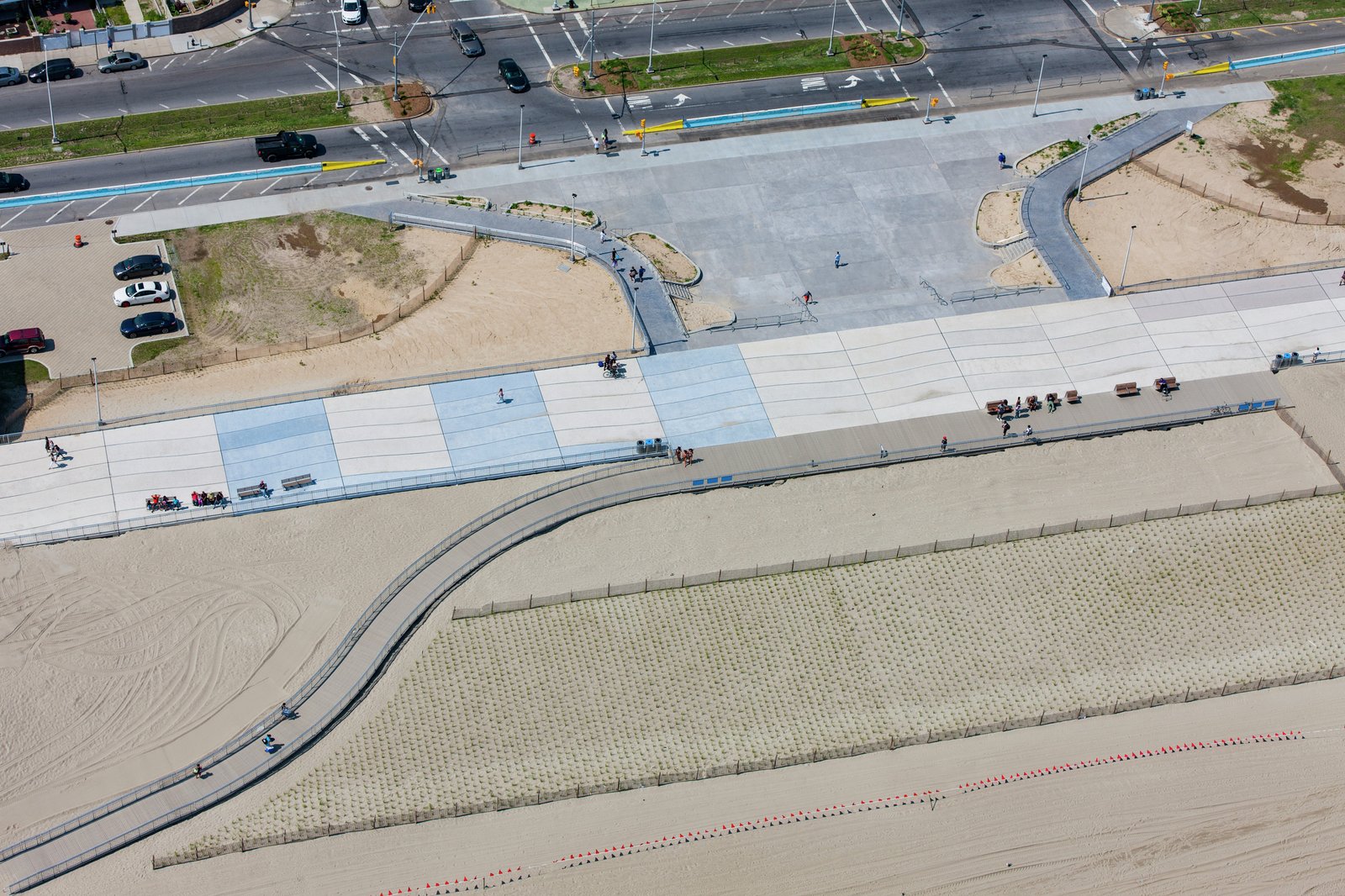
Our reconstruction of the Rockaway Boardwalk has created a public space that is sustainable, resilient, and rooted in community.

The Rockaways community needed new social infrastructure to go along with the reconstructed boardwalk and dunes. The Arverne East Welcome Center addresses these needs, creating a model for community-focused public buildings that consider the implications of climate change.
Our work builds social connections, whether as a guidebook on planting for biodiversity or youth training workshops.
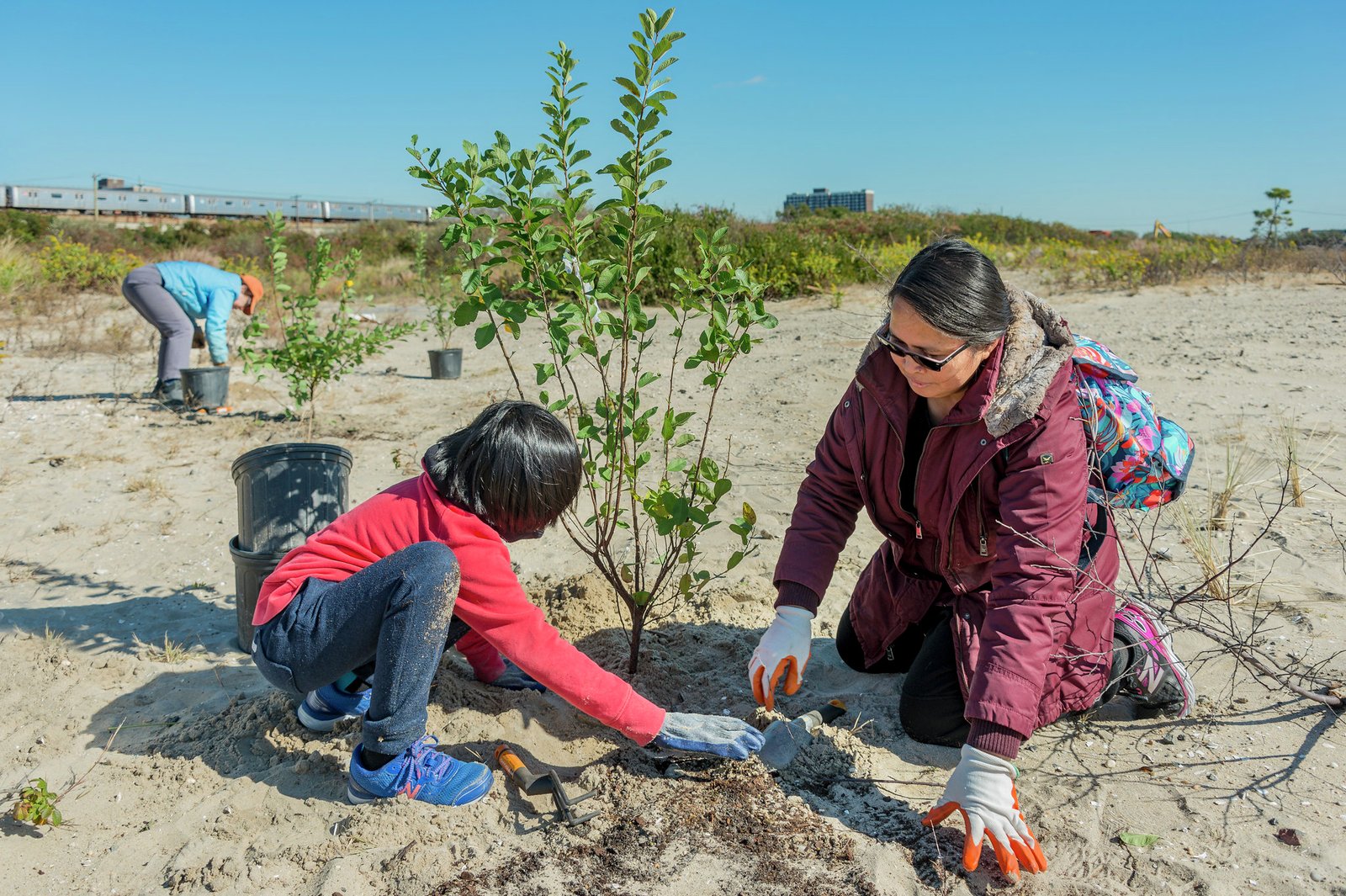
While the new boardwalk has been raised above the floodplain and the US Army Corps’ reinforced dune on the beachside provides resilience, the secondary dune system facing the neighborhood has been threatened with erosion. The dune system needed a strategy to avoid the need for constant replenishment. So four years after the reconstruction of Rockway Boardwalk, WXY joined forces with the Rockaway Initiative for Sustainability and Equity (RISE) and eDesign Dynamics to create the Greater Rockaway Community and Shoreline Enhancement Plan.

WXY collaborated with RISE to create the "Greater Rockaway" Coastal Resilience Training Guide, known as the DUNEBOOK, a comprehensive manual for restoration stewards. Featuring planting zone maps, flora and fauna references, and habitat restoration techniques, the guide equips teams with essential tools for regenerative dune management and coastal resilience.

WXY's Blue Dunes concept envisions offshore barrier islands as regenerative coastal protection, reducing risks from hurricanes while integrating renewable wind energy to foster resilience and sustainability in the New York and New Jersey region.

Blue Dunes: Climate Change by Design chronicles the creation of artificial barrier islands, capturing the collaborative efforts of architects, ecologists, engineers, and planners to address climate change and sea level rise while navigating the complexities of science, politics, and economics.
We learn from nature. We consider “waste” as untapped potential. We design buildings that can both produce and consume. If we consider adaptive reuse first a building’s embodied carbon can be retained and reconsidered for new programs. By not creating a division between natural and urban, our work promotes a natural systems approach to the built environment.
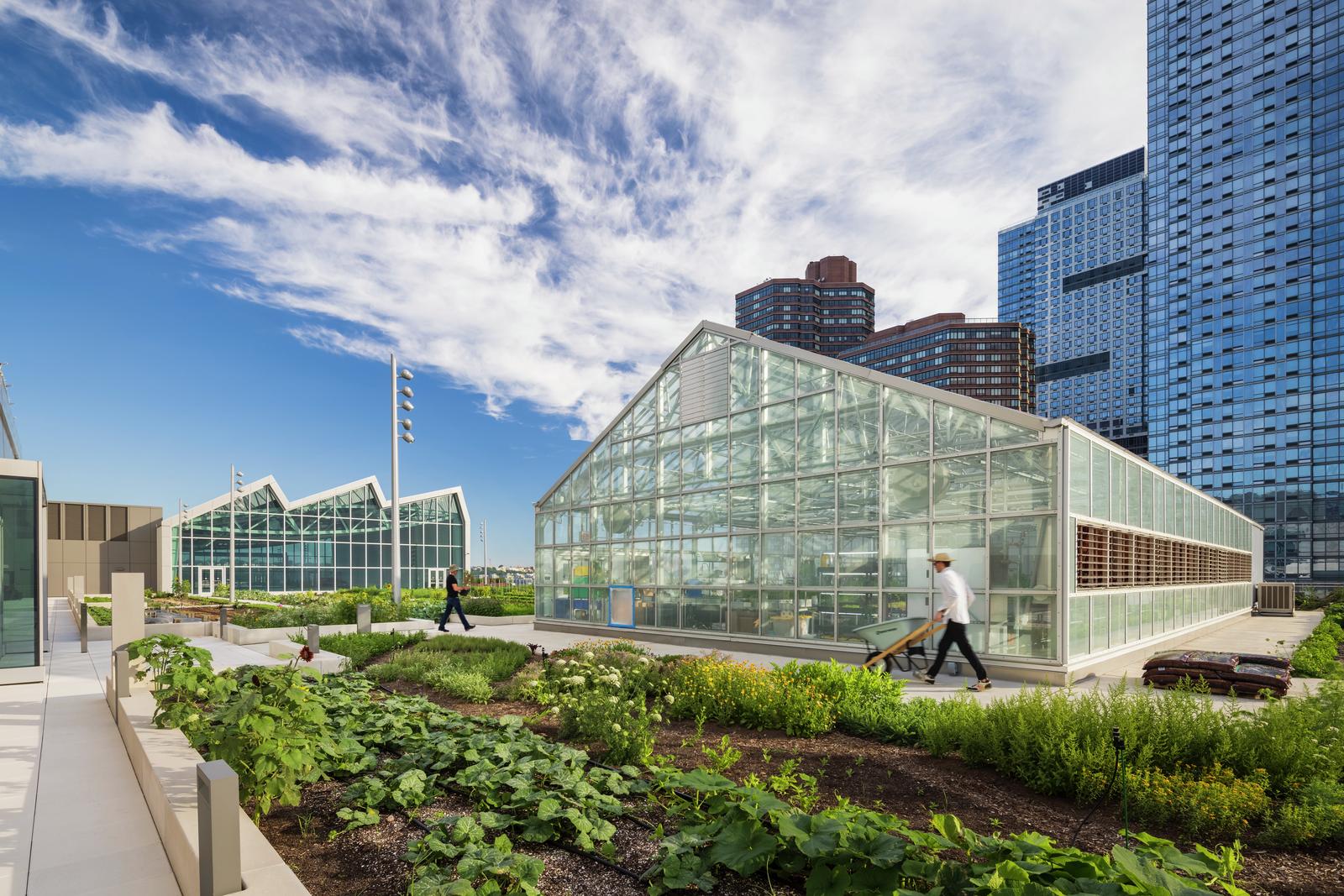
WXY’s design for the Javits Center's sustainability initiatives and green roof program, incorporating a farm-to-table experience as part of its environmental vision. Features like a rainwater capture system and solar panels ensure the one-acre farm and 15,000-square-foot event space can operate sustainably for decades.
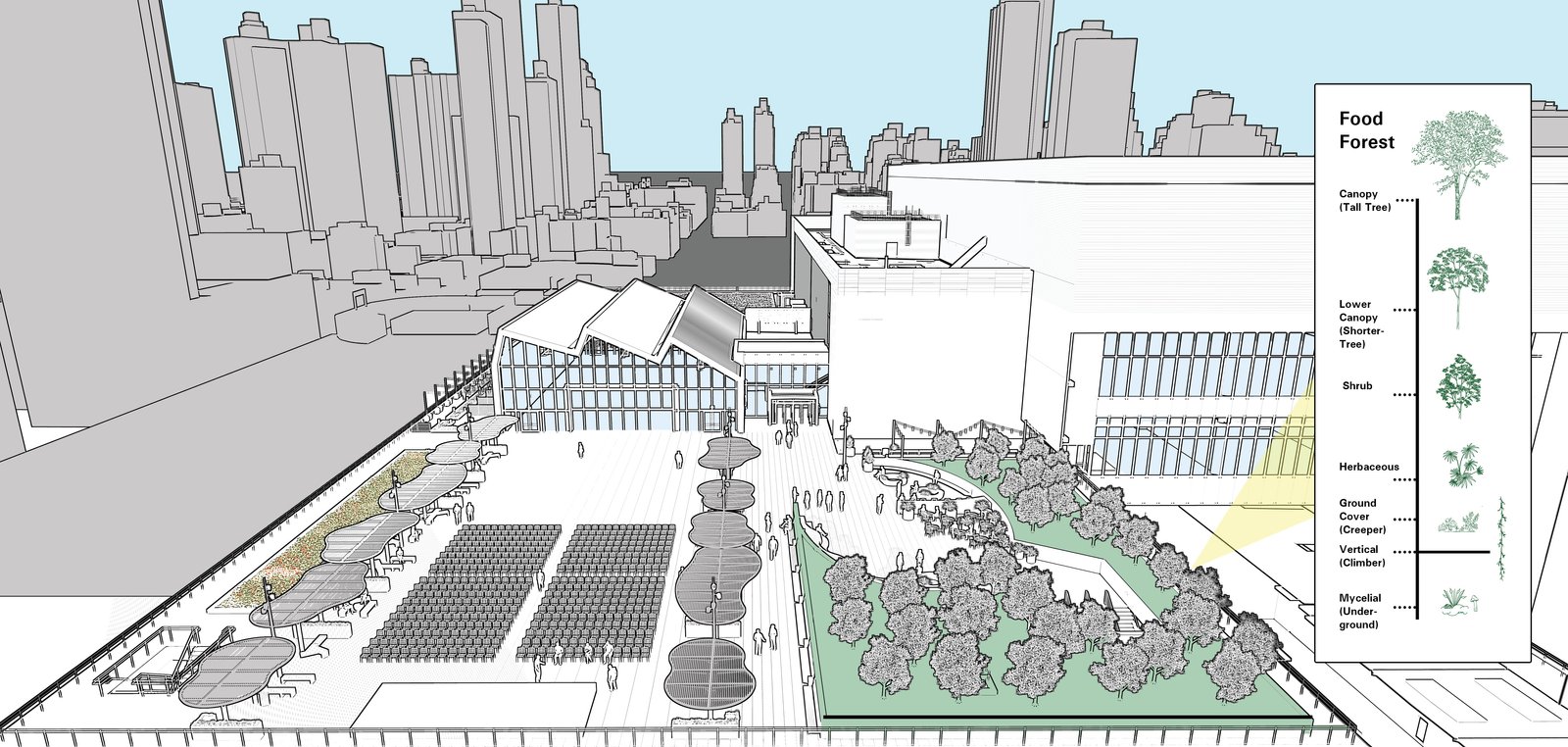
An illustration of the rooftop space, which includes the farm, orchard, greenhouse, enclosed glass pavilion, outdoor terrace, and solar panels. WXY used wind data to shape the location of shaded areas, helping to create a 10,000sf rooftop orchard and food forest with 38 apple and pear trees.
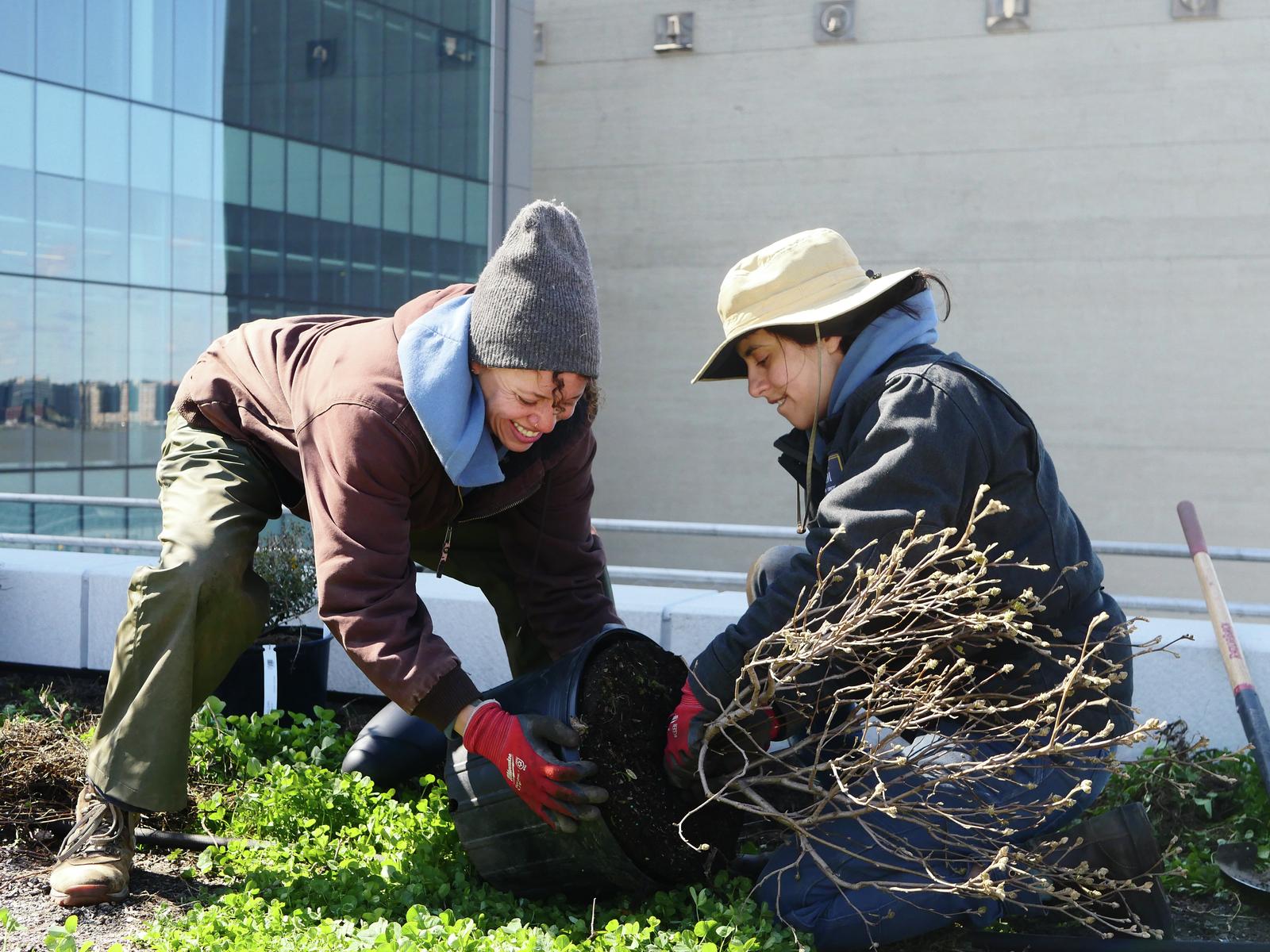
Farmers plant crops on the rooftop farm at the Javits Center, showing the vitality of bringing together sustainability, nature, and urban surroundings.
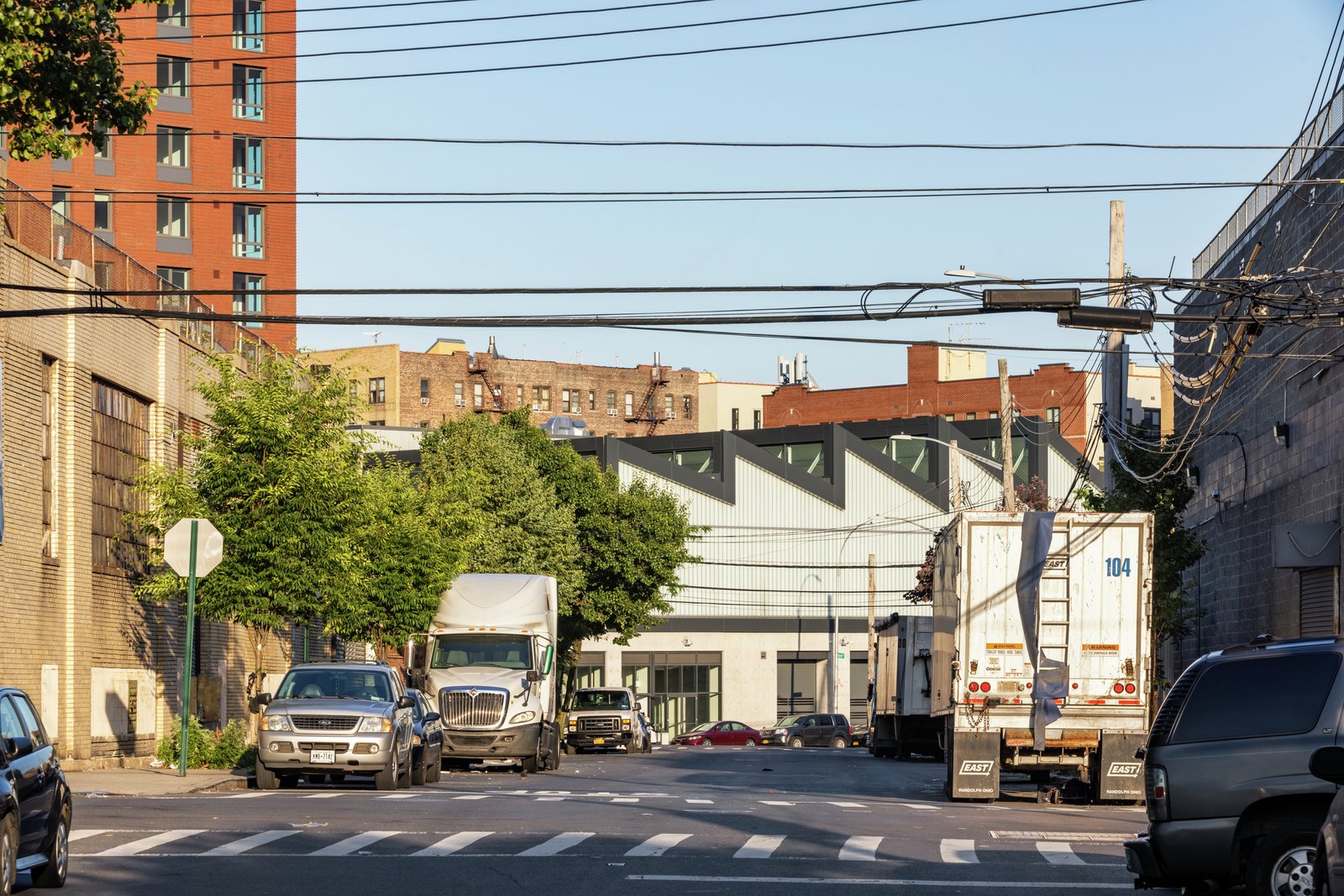
Located between New York City’s wholesale food markets and a residential neighborhood, The Peninsula replaces a former juvenile detention center with a vibrant, live-work campus. The project establishes a new neighborhood development model by embedding quality manufacturing alongside entrepreneurial arts spaces, health, wellness, childcare, and open space into a 100% affordable housing development, providing 740 new homes and 175 permanent jobs.
