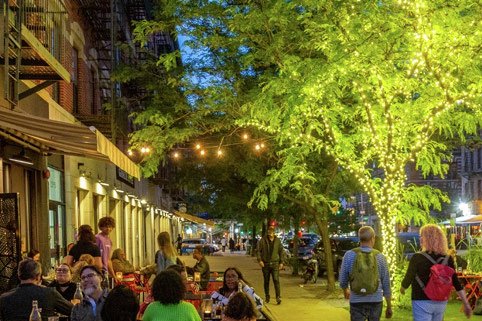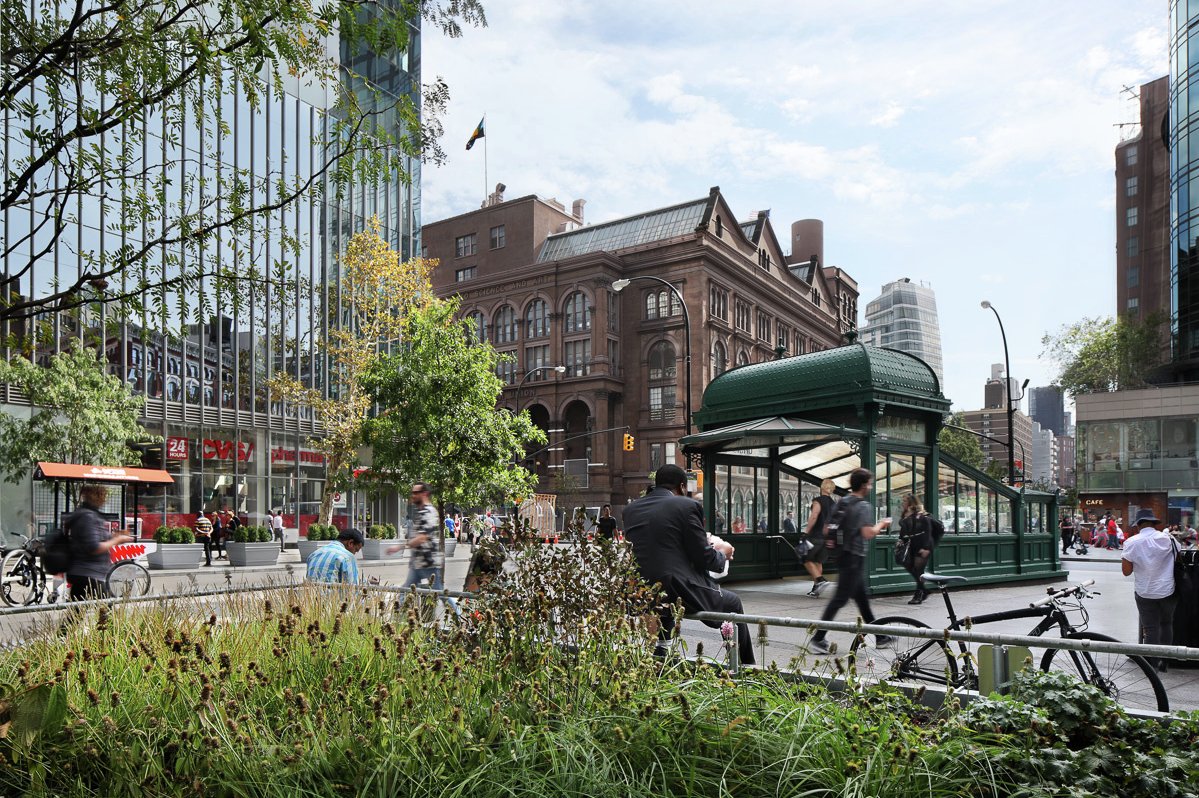People move through public spaces much like water through a streambed. The ground conditions—smooth or rocky, deep or shallow—effect the current. Will people gather? Are there different ways people flow through an area? At what speeds?
Thoughtfully shaping these spaces can create platforms for activities that enhance city life.
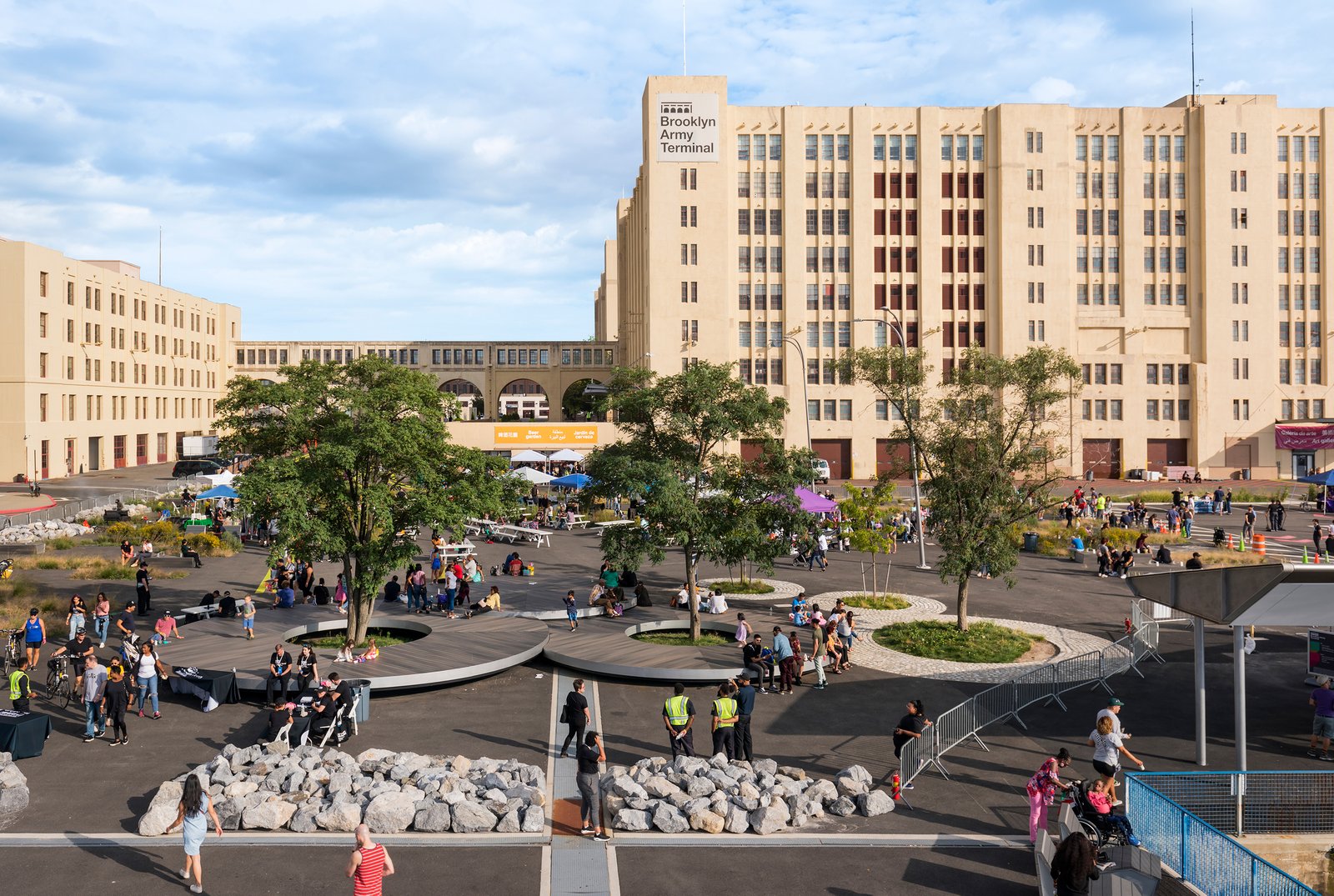
With reconsidered circulation patterns, custom-designed public spaces, and traffic-calming measures, the Brooklyn Army Terminal Public Realm Plan highlights the possibilities of adaptive reuse, creating vibrant, equitable urban spaces where community, industry, and public life can intersect.
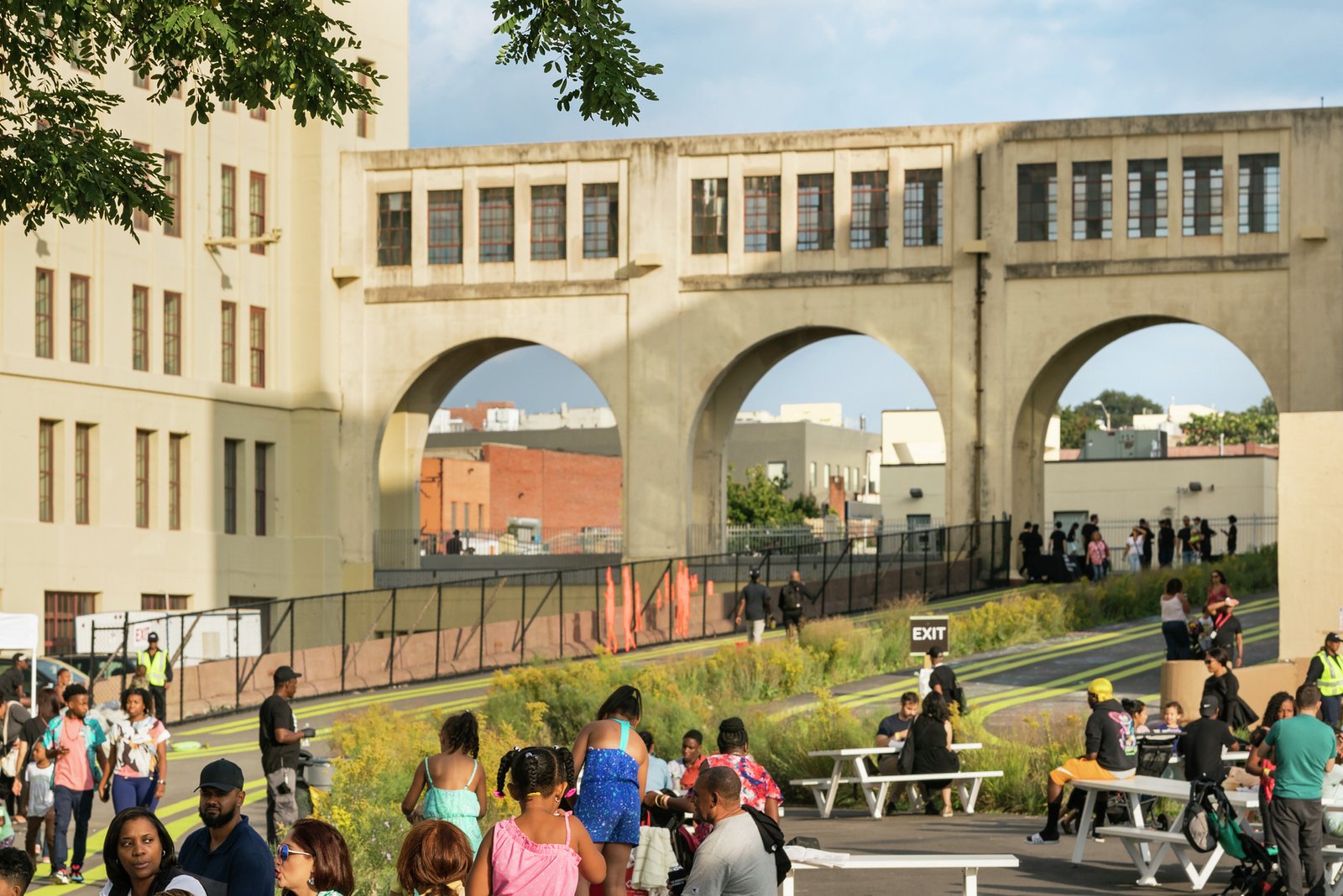
We anchored the waterfront plaza by reclaiming a former traffic circle as a series of monumental circular wood tree decks for sitting and lounging near the new ferry stop. Custom-designed furniture is interspersed throughout the open space, giving tenants and the public places to eat, relax, and enjoy the magnificent views.
These platforms can serve people in different ways. They can be specific and create spaces in the public realm that businesses can plug into, like our Dining Out NYC prototypes for curbside dining.
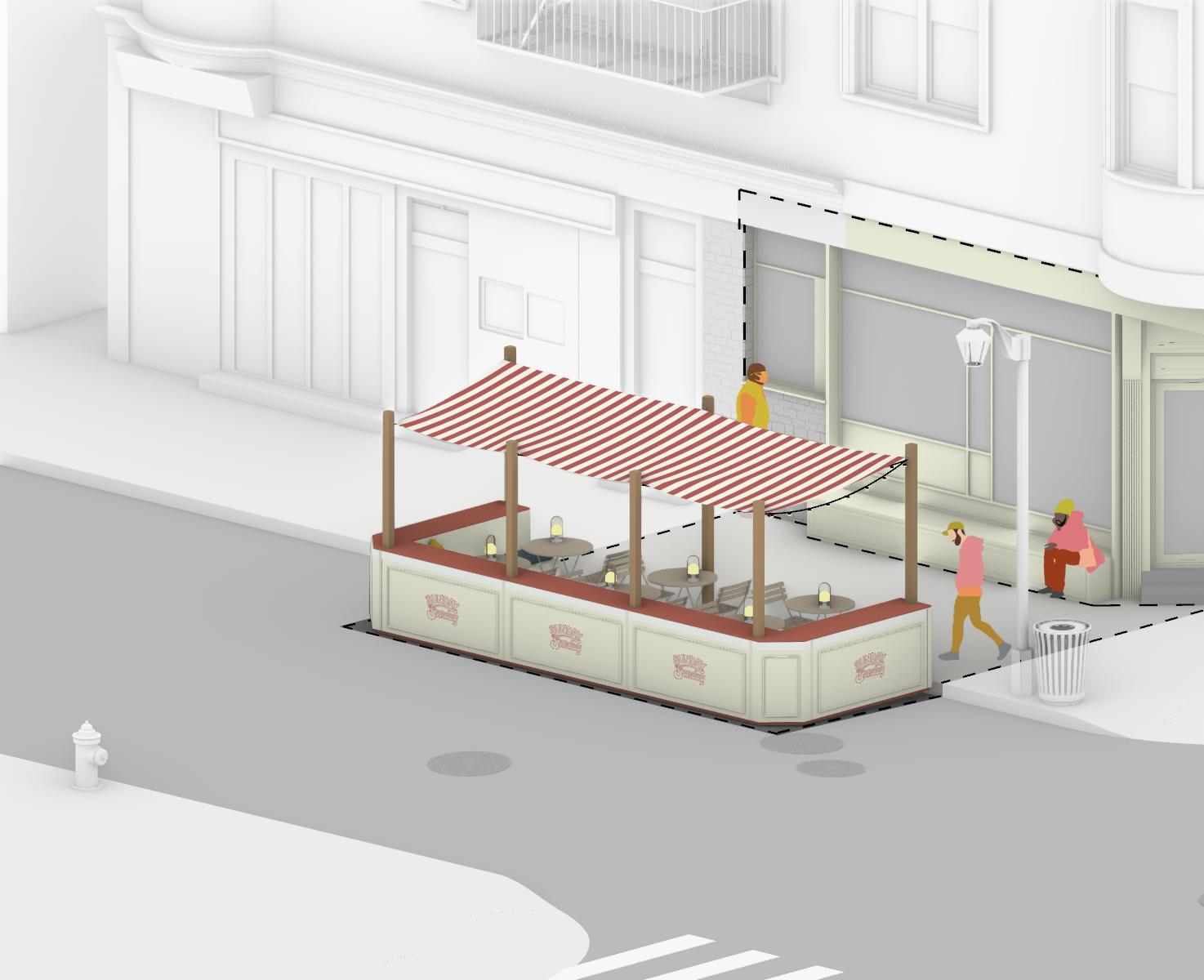
The Dining Out NYC project demonstrates how to democratize the design of outdoor dining while maintaining high aesthetic and safety standards.
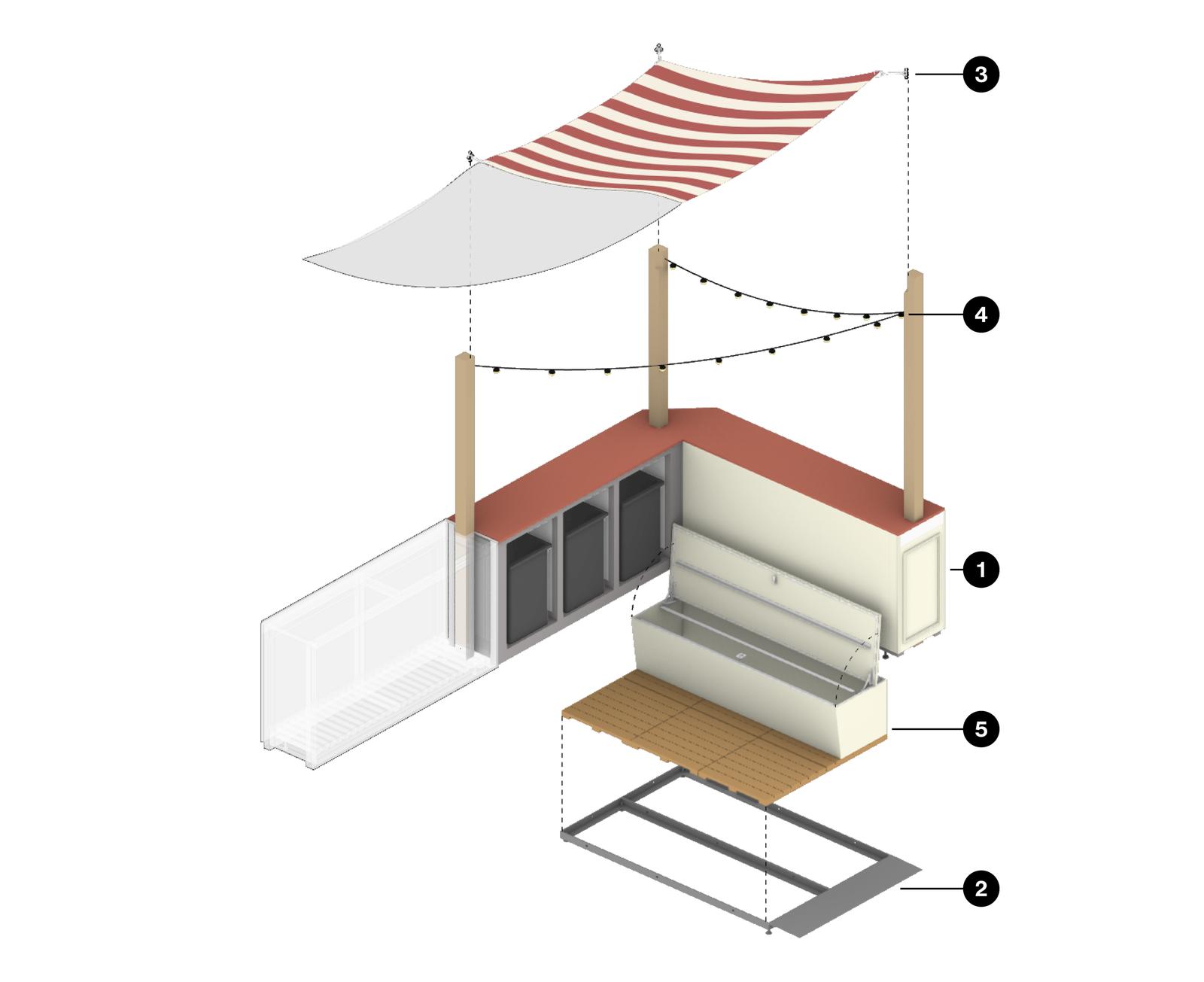
Our kit-of-parts approach creates an adaptive outdoor dining system featuring modular barriers, flooring, and canopy elements designed for versatility across varied scenarios. The framework ensures safety, accessibility, and year-round functionality with integrated solutions for heat and electrical needs.
They can be forward-thinking and designed for On-street EV and E-bike Charging.
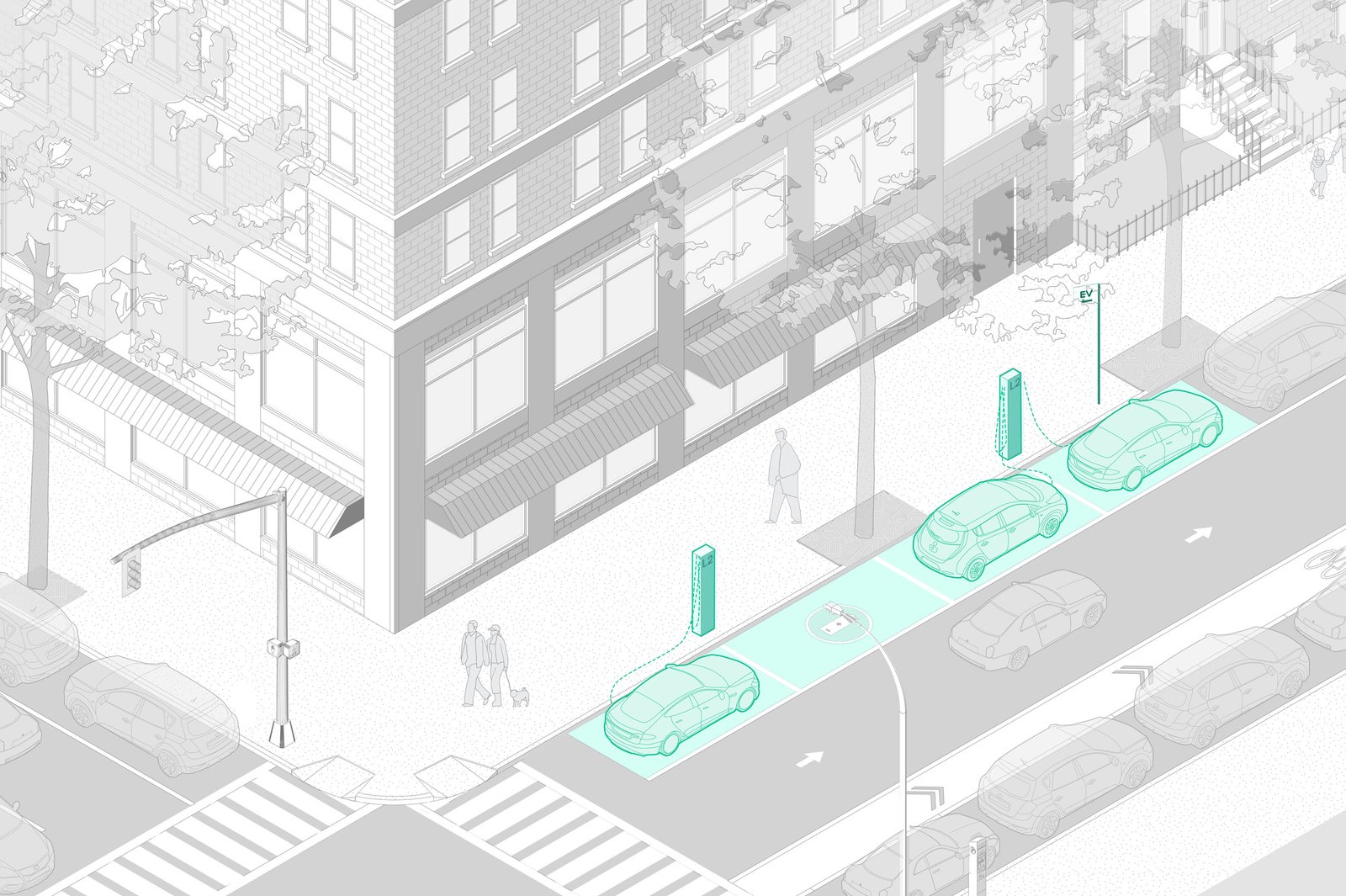
We’ve worked towards the future of electrified cities for years, starting with the publication of Curb Enthusiasm: Deployment Guide for On-Street Electric Vehicle Charging. Recently, we've explored integrating multimodal transportation options—bike share, scooters, rideshare, and transit—into spaces designed for accessible charging services that meet ADA guidelines and open up the possibilities of electric vehicles for everyone.
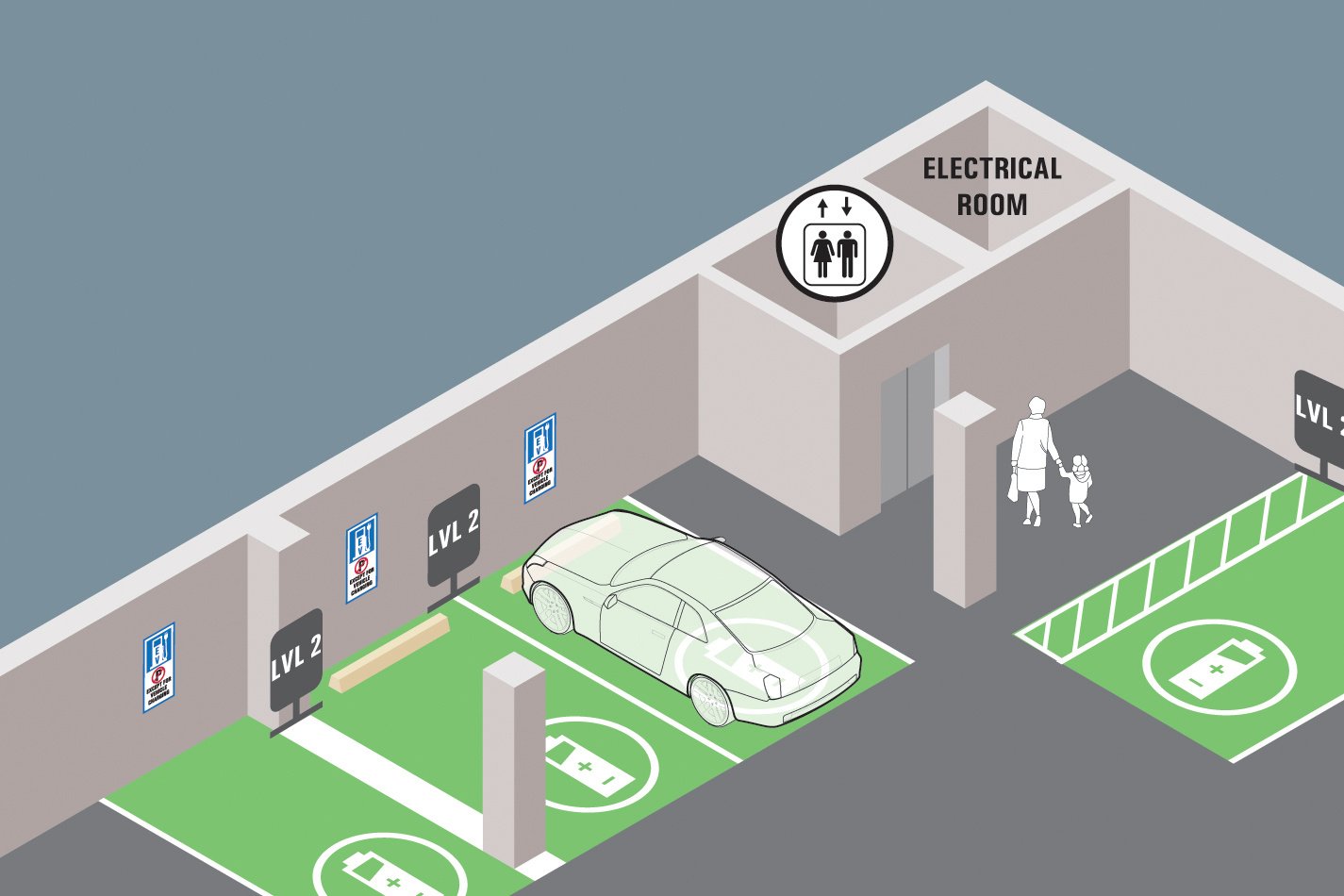
In 2012, 11 states in the Northeast and Mid-Atlantic Region came together through the efforts of the Transportation and Climate Initiative and the New York State Energy and Research Development Agency (NYSERDA) to develop a region-wide strategy for the deployment of electric vehicle (EV) charging infrastructure to support the emerging EV ecosystem.
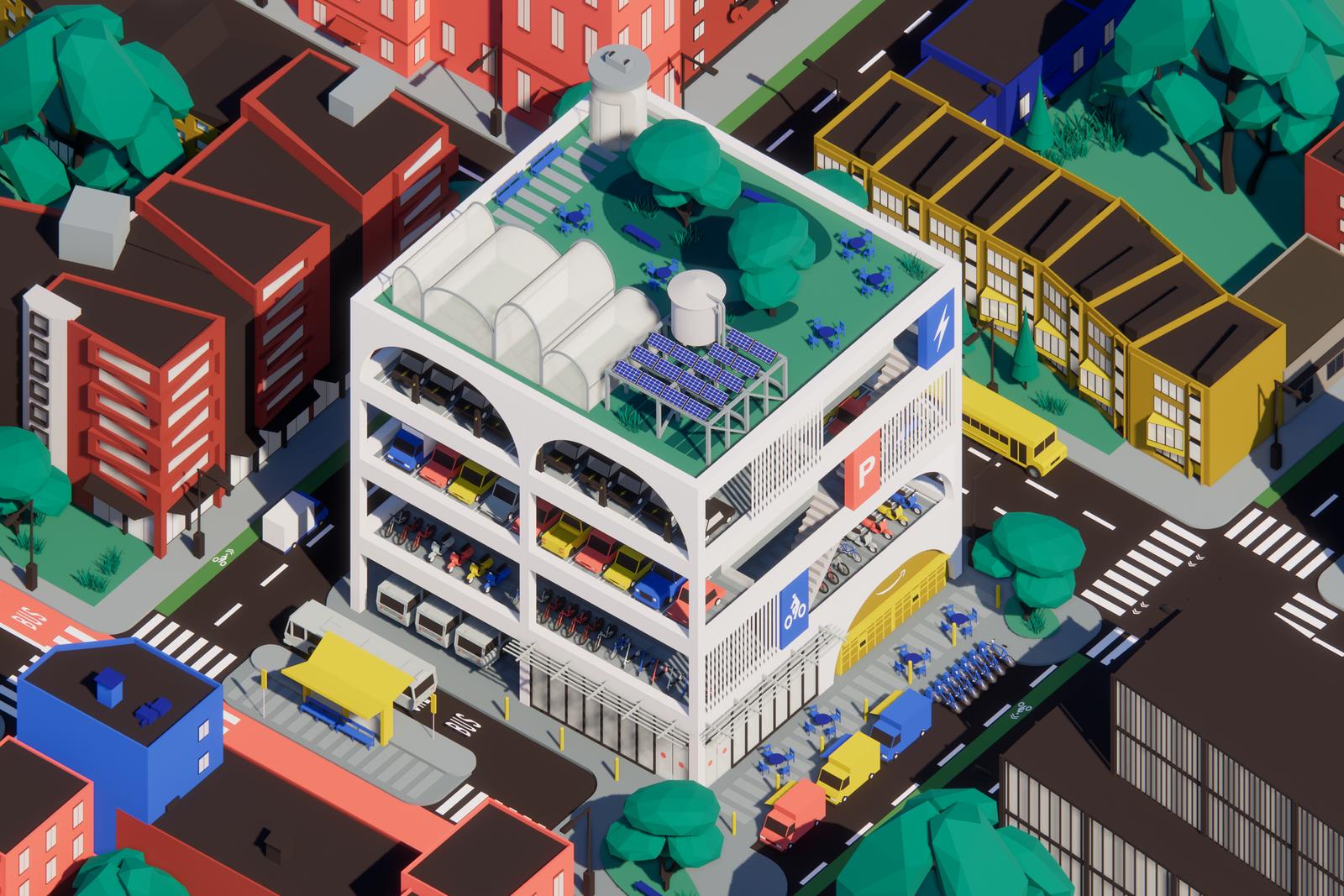
The COVID-19 pandemic fundamentally changed how we work, live, and travel, reshaping cities and their mobility systems. We helped Uber figure out where it fits into the changing dynamics and identified roles it can play now and in the future.
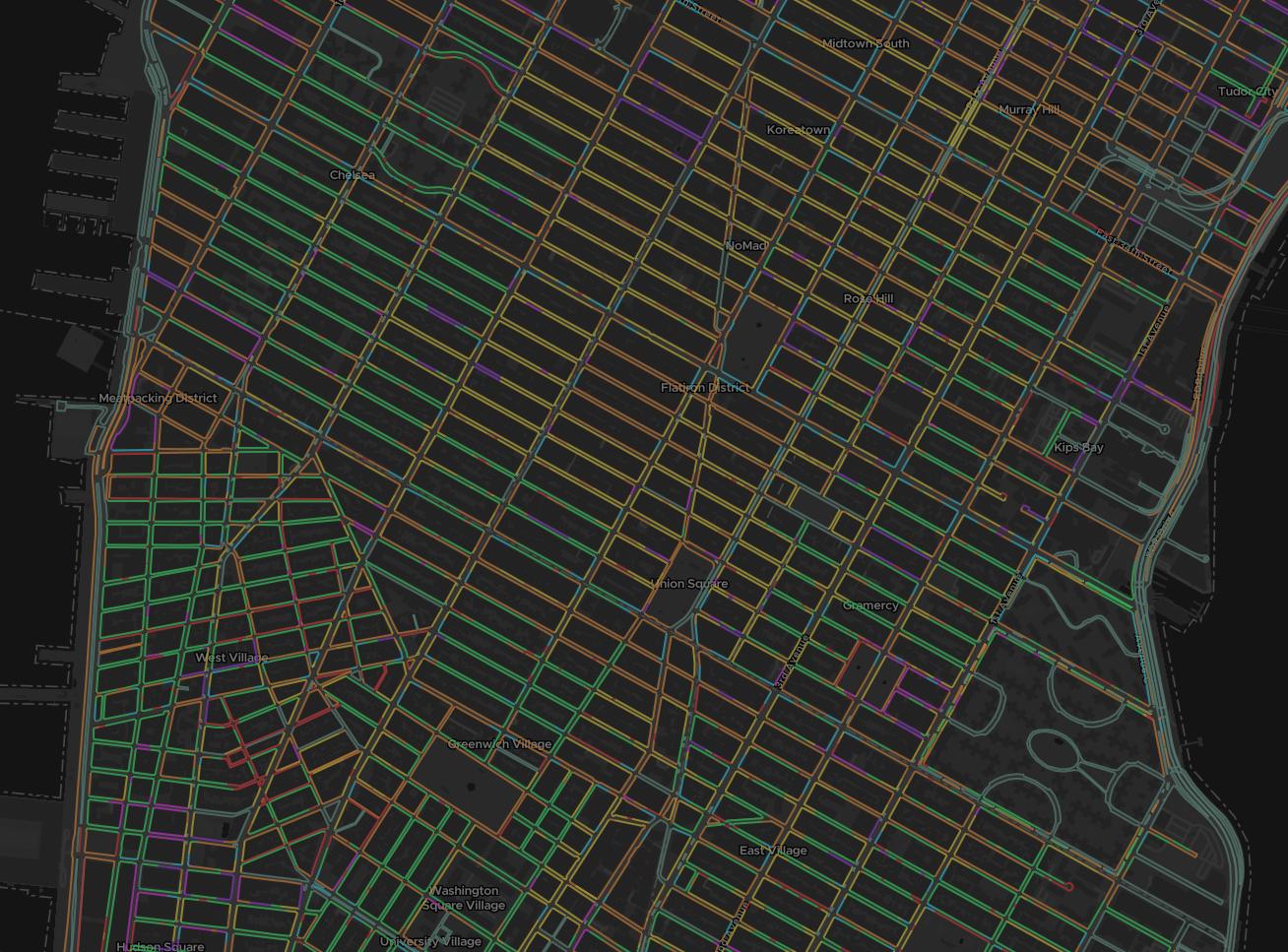
WXY used data from the city's OpenData program to craft an intuitive interactive map that clarifies curbside regulations, transforming a maze of over 440,000 signs into a user-friendly tool.
They can also be multi-functional civic buildings and public plazas that support a variety of uses.
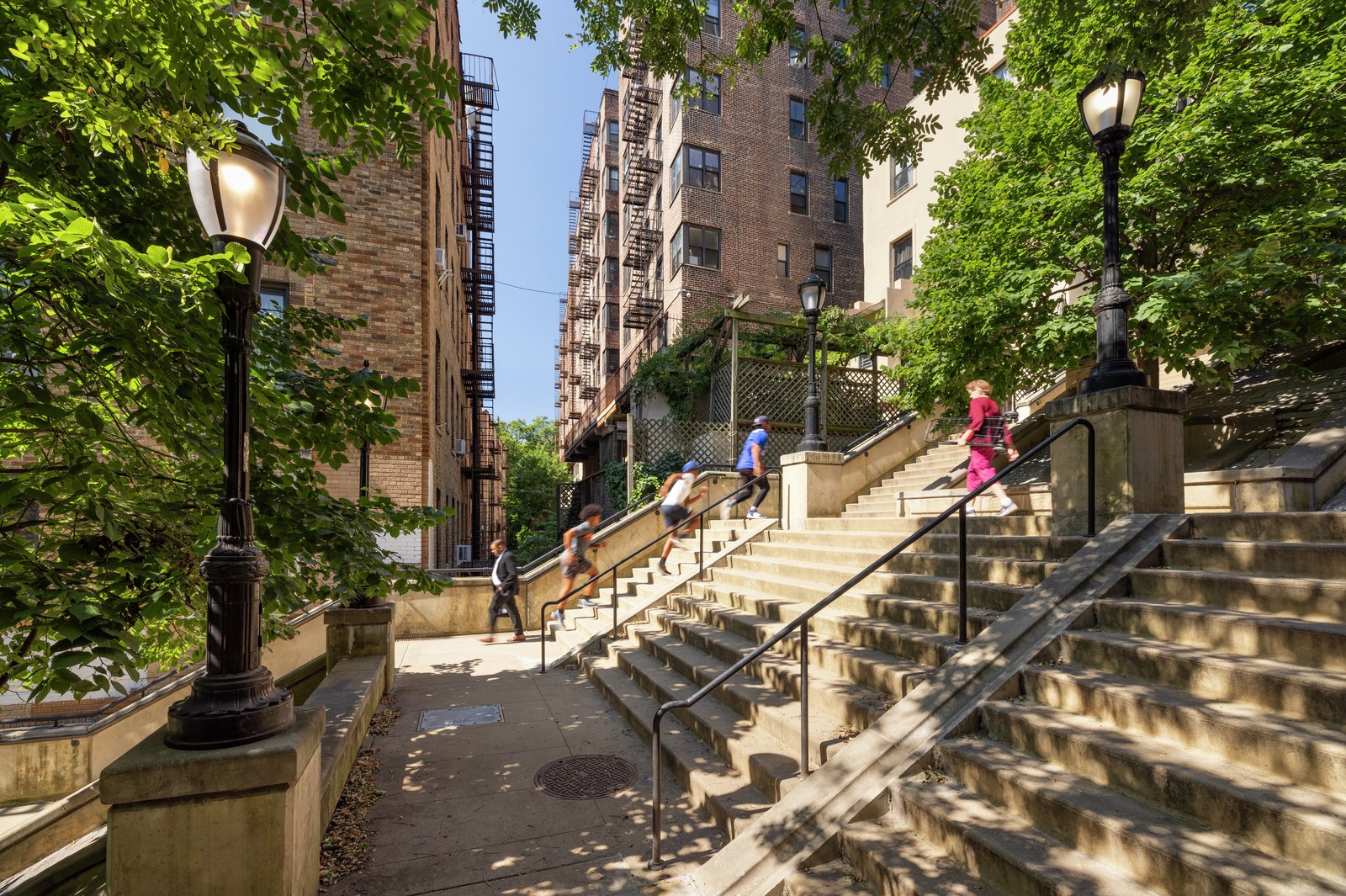
The steps and landing areas along 215th Step Street act as picnic areas and social spaces for the Inwood neighborhood.
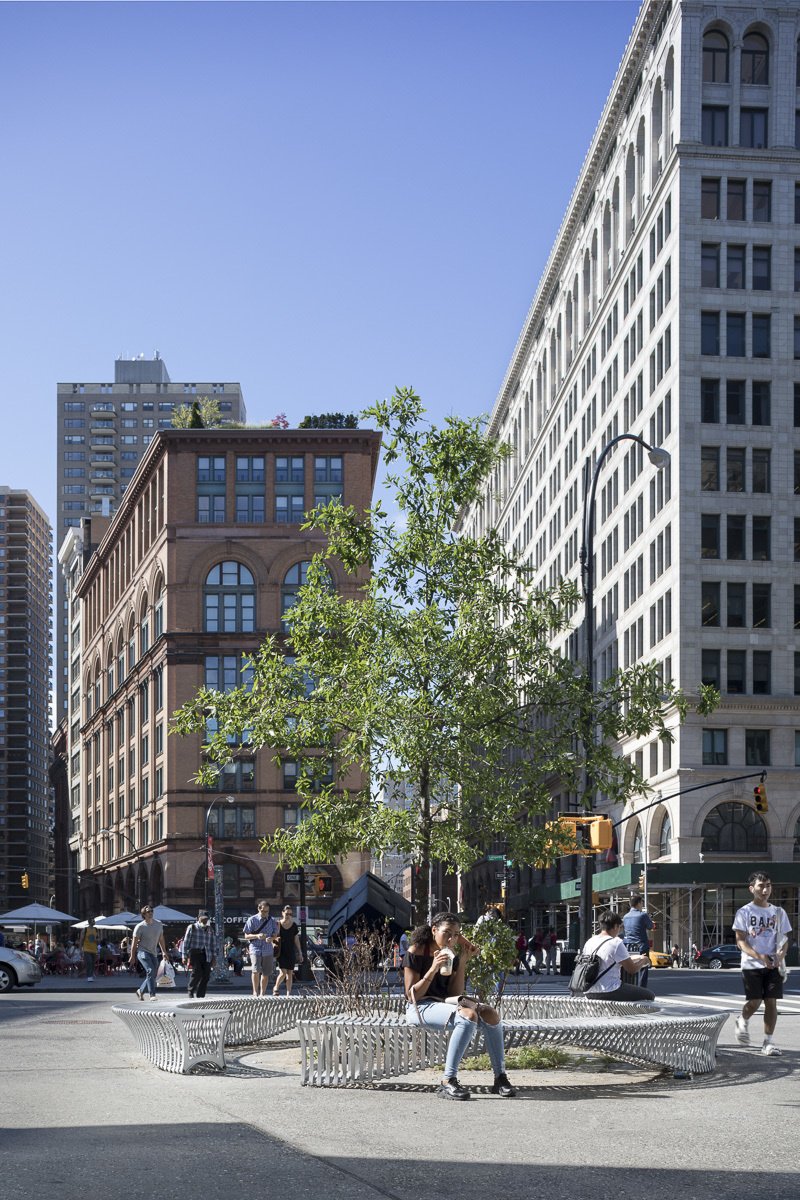
A pedestrian improvement plan, initiated by the NYC Department of Transportation, transformed the network of streets in and around Astor Place and Cooper Square, reclaiming underutilized roadway to create new opportunities for public space.
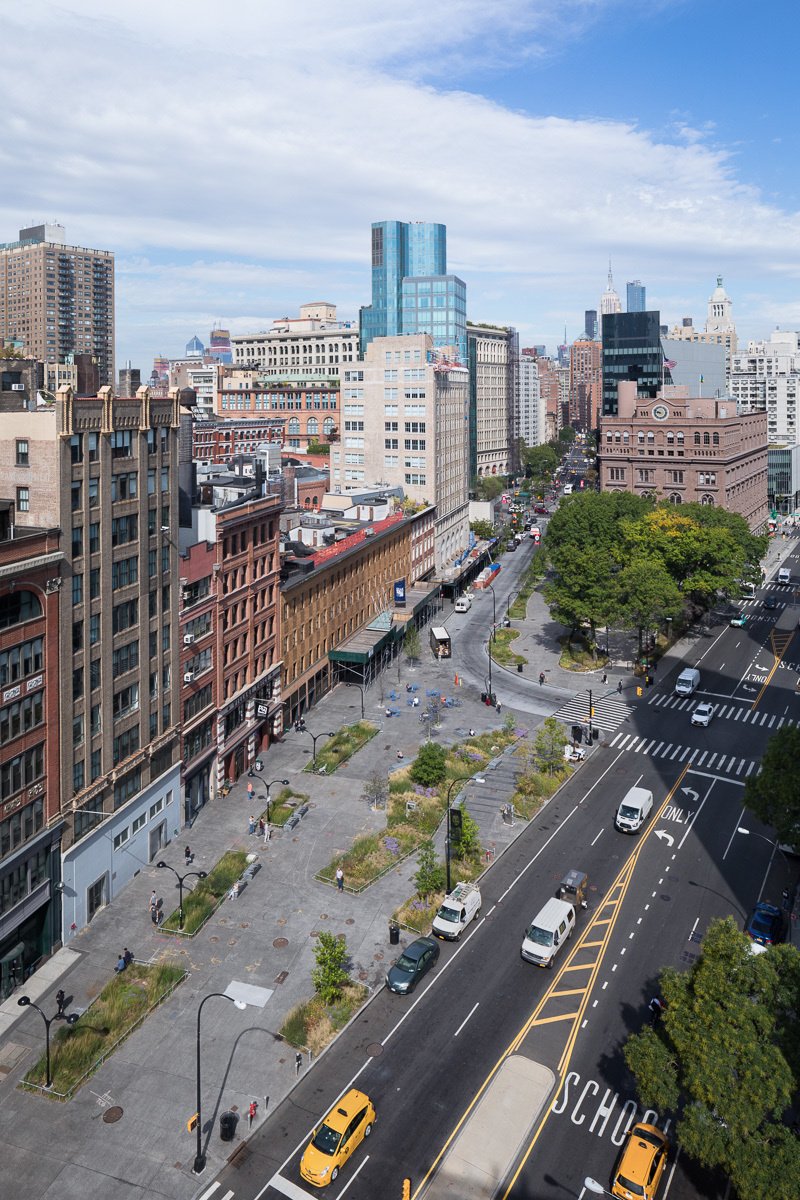
The newly coherent progression of civic spaces reinvent the variety of local experience while implementing sustainability strategies. New trees and plantings in former streets and sidewalks help reduce stormwater runoff and provide shade.
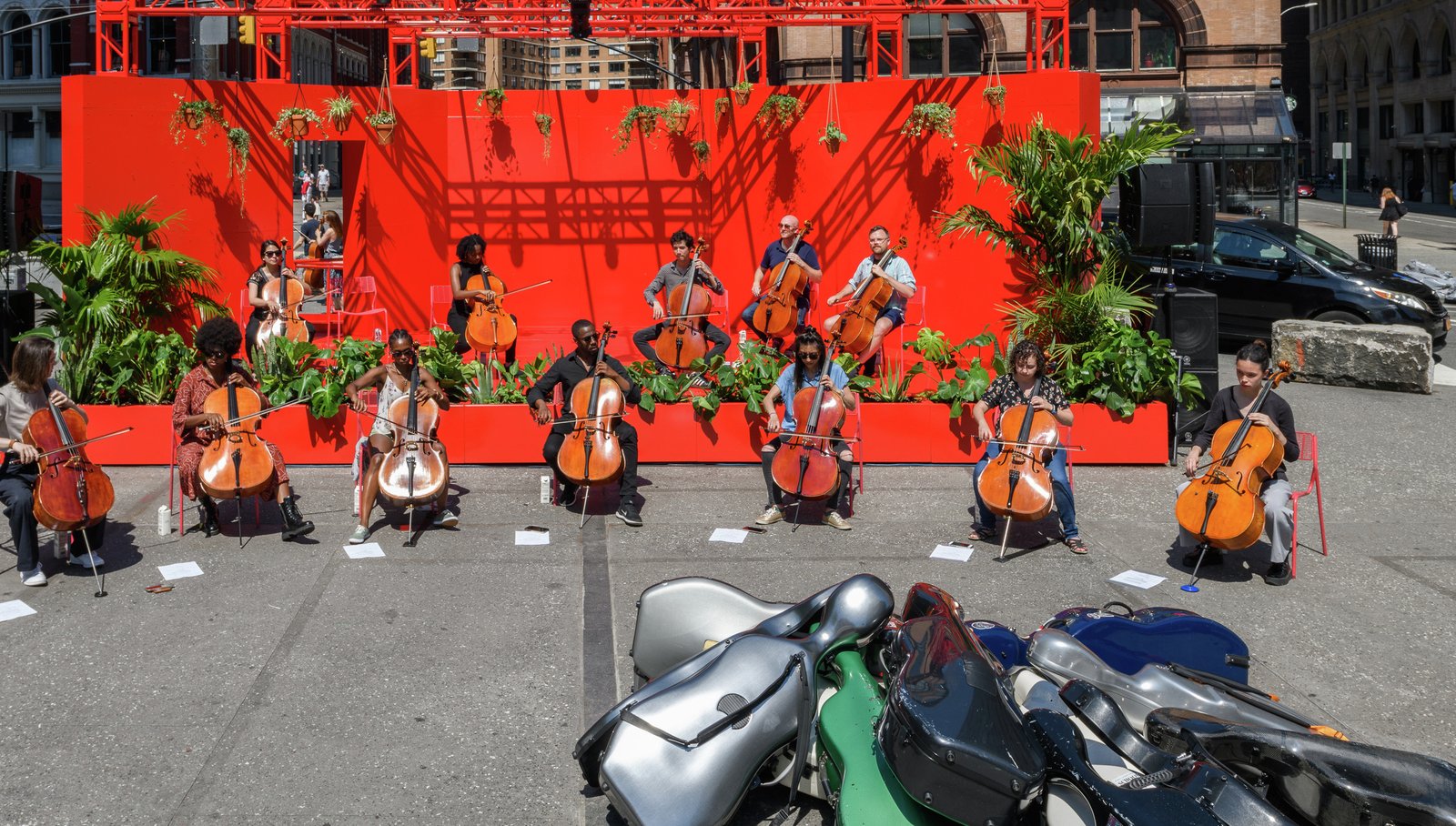
Our plan for Astor Place reclaimed the streets from vehicles, transforming a once chaotic traffic hub into a multifaceted public space. Rashid Johnson's Red Stage (2021) shows the possibilities held by this new public realm as a platform for togetherness, performance, and community.
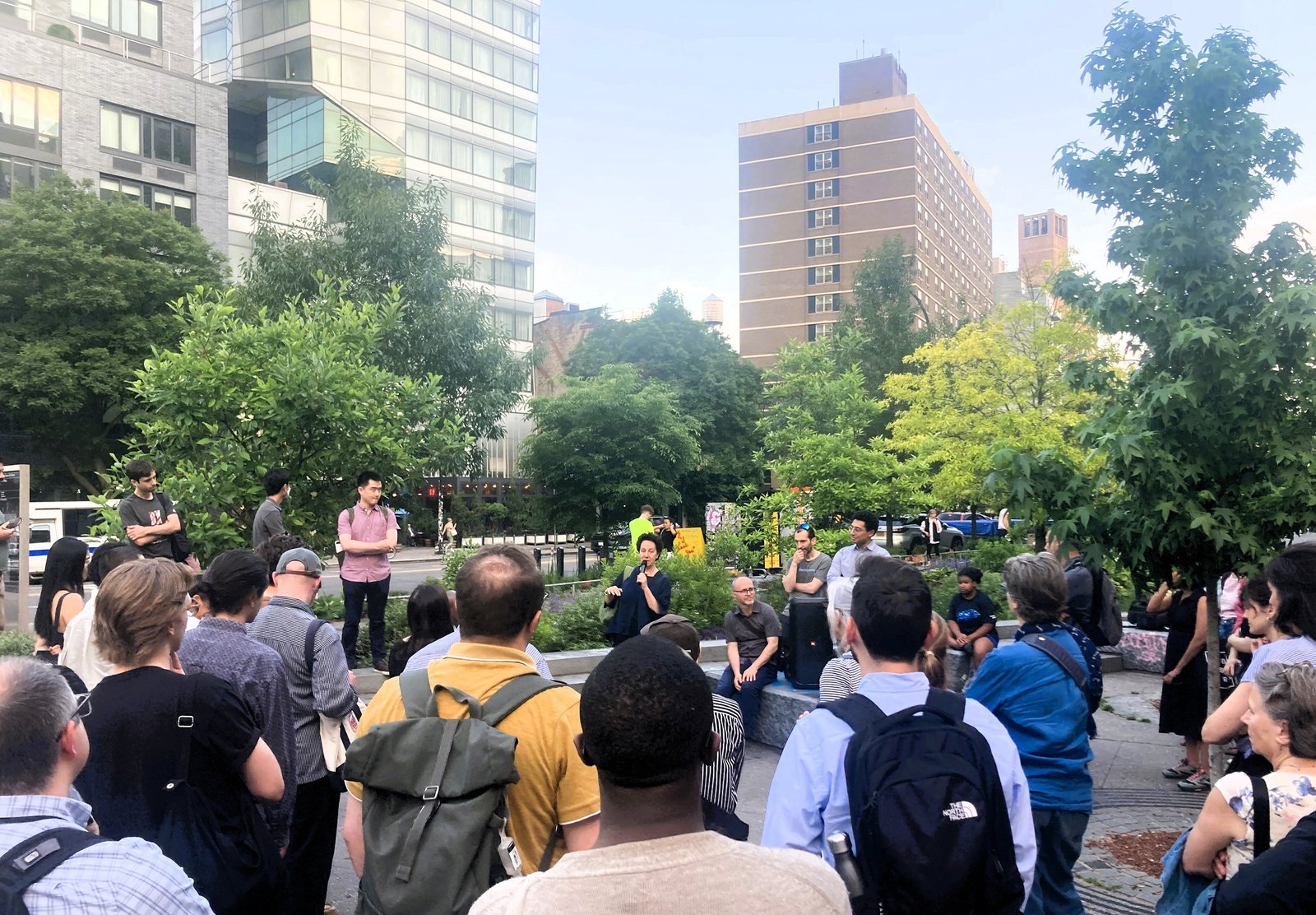
At Current Work: Accessible Streets, hosted by the Architectural League of NY, urban designers, architects, and city officials explored the evolving profile of New York City’s streets. The discussion centered on reimagining mobility on both sides of the curb with a focus on the accessible design of Cooper Square.
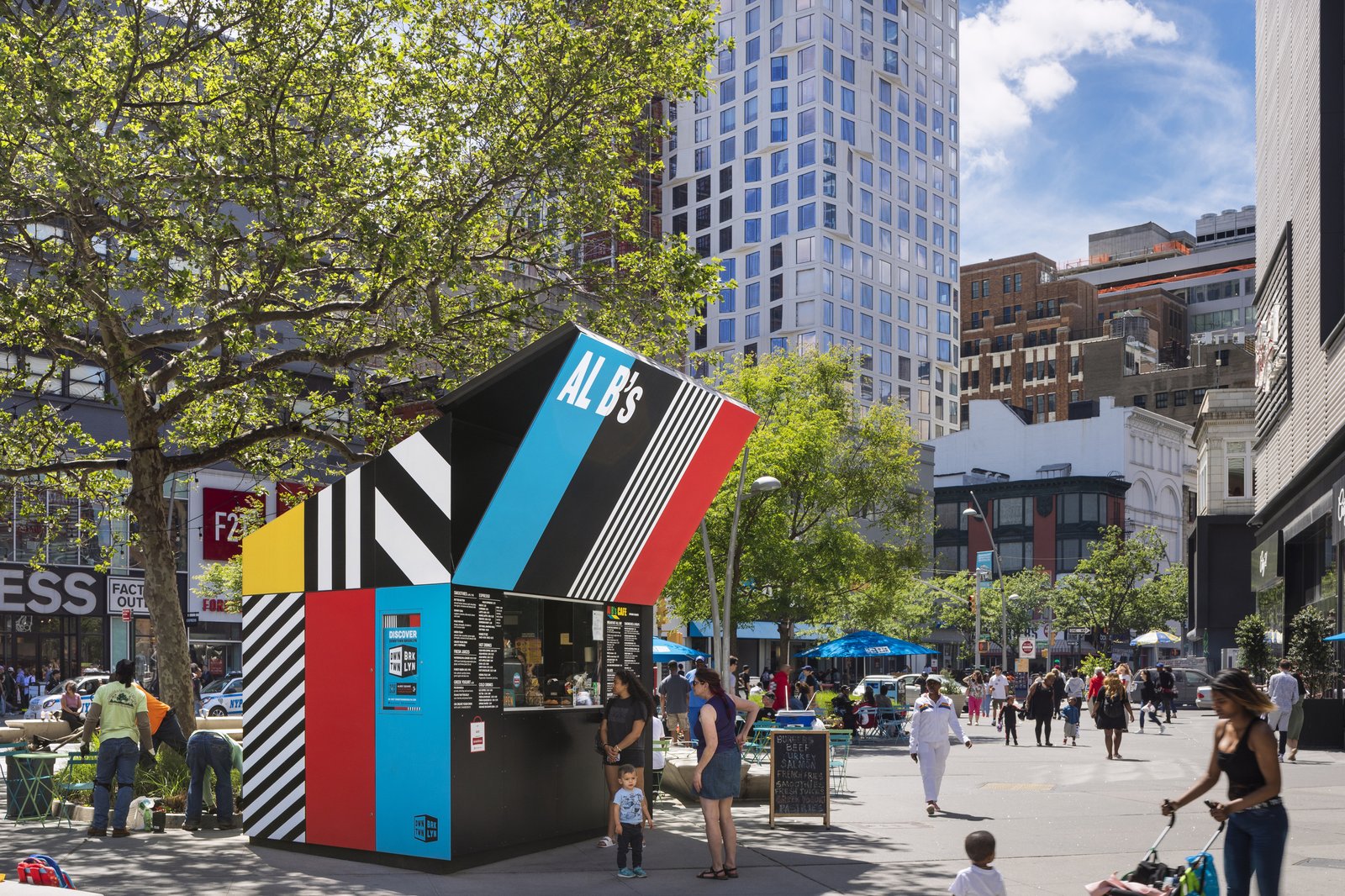
As part of WXY’s Brooklyn Strand Action Plan—a comprehensive urban design for downtown Brooklyn—WXY has undertaken several projects to fulfill the goals of the plan. This includes a custom design for two colorful food vendor kiosks for Willoughby Plaza and Albee Square.
Public spaces also play a crucial role in fostering communication and understanding among diverse populations.
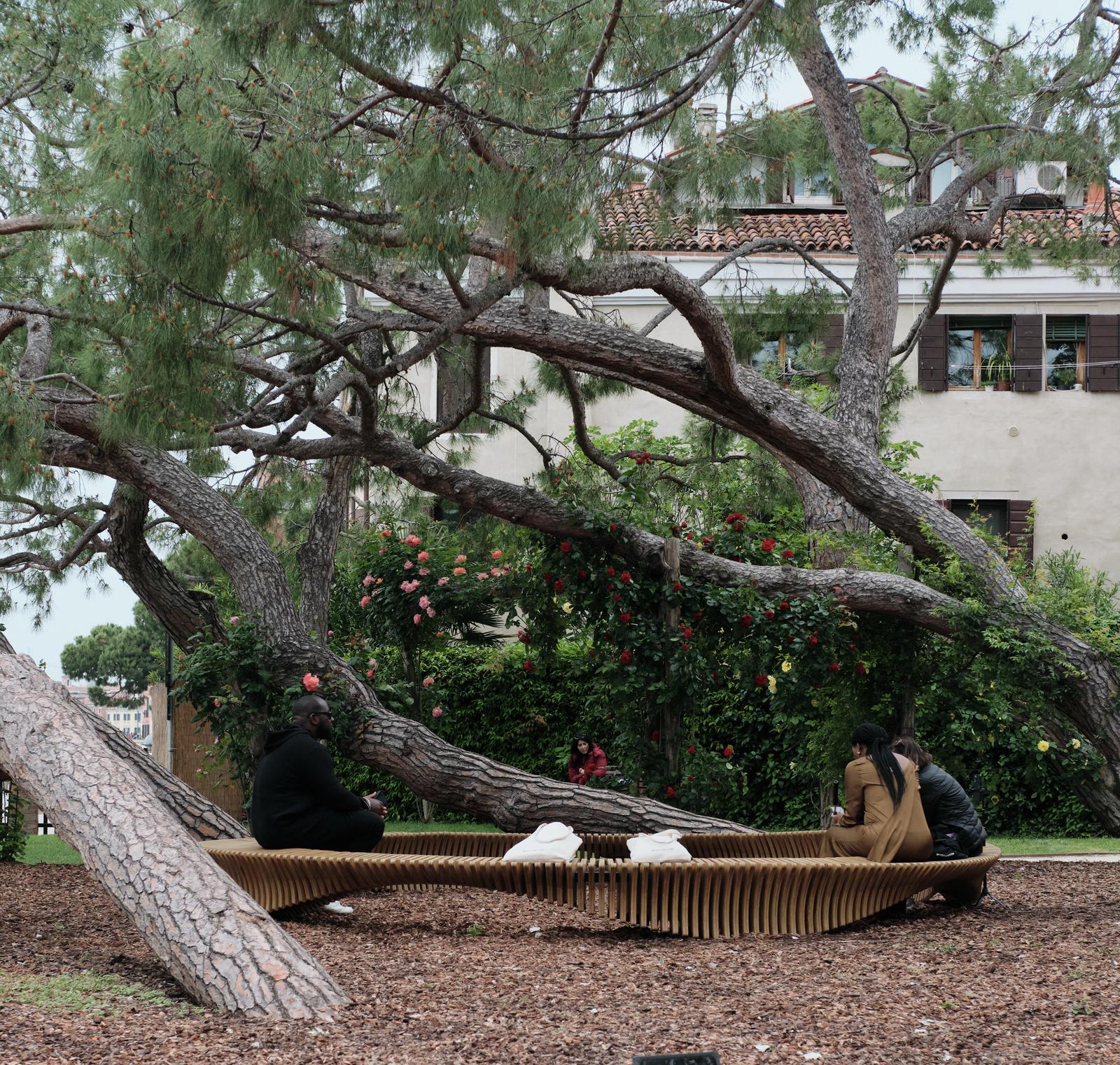
WXY’s “palaver bench,” was designed to encourage communication between individuals from diverse cultural backgrounds and communities. In addition to the bench installation, the project features a series of programming and events designed to engage participants in exploring issues and perspectives related to the accessibility, inclusivity, and future potential of public spaces.
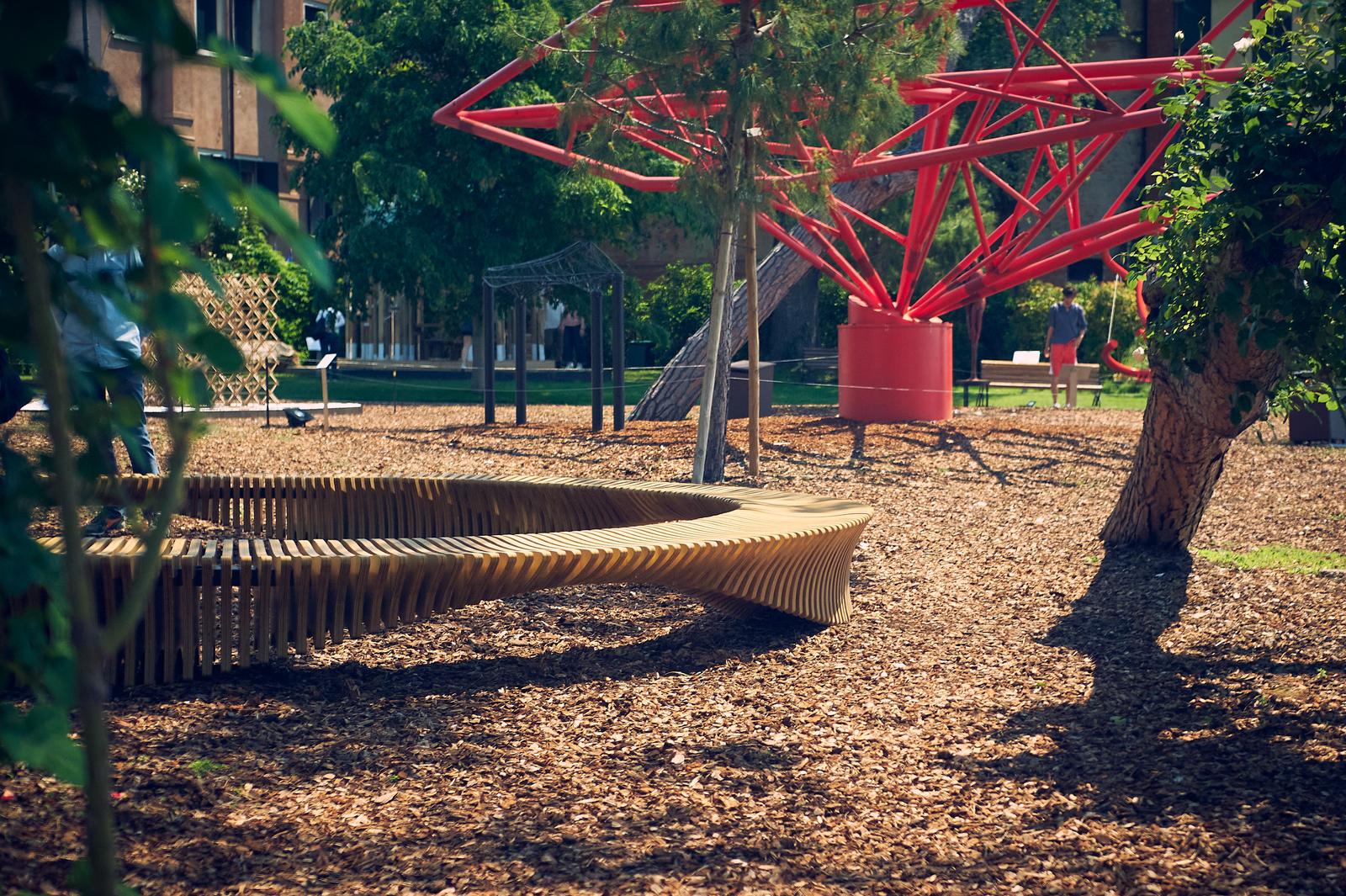
The accessibility and inclusivity of public space have become contested topics in recent years. In response, WXY has partnered with scholars and users of public spaces to propose an innovative initiative for the 2023 Architecture Biennale, set in the Giardini Della Marinaressa park outside the Arsenale.
