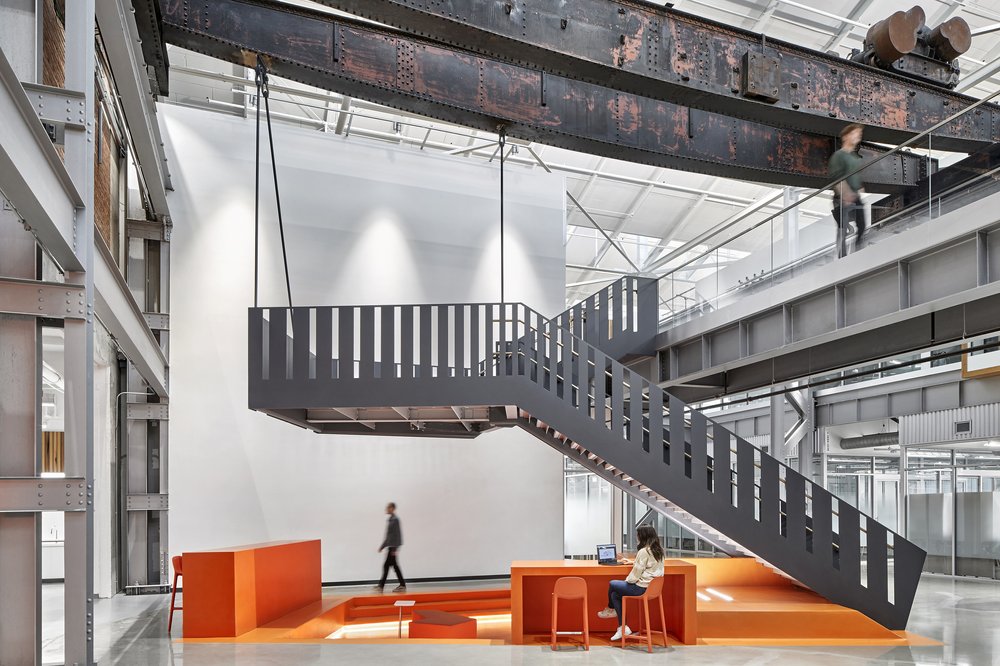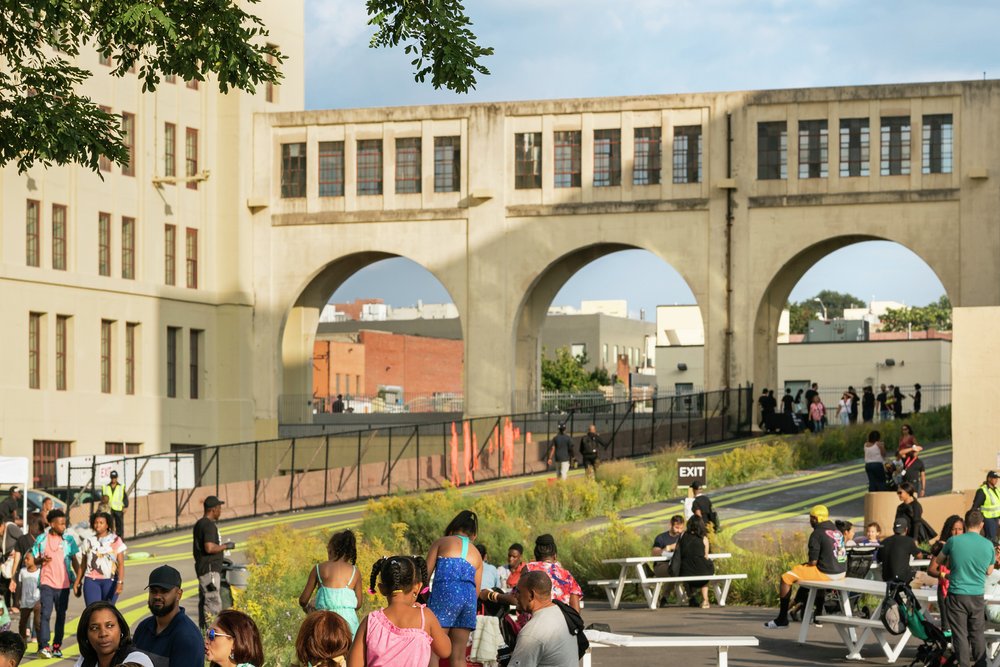The Brooklyn Navy Yard Master Plan introduces a new vertical manufacturing typology, maximizing the footprint of the development area. Blending manufacturing, education, and expanded public spaces, with development and programming—renovations, new construction, educational partnerships, and employment outreach—help foster a thriving environment for businesses, workers, and the surrounding community.
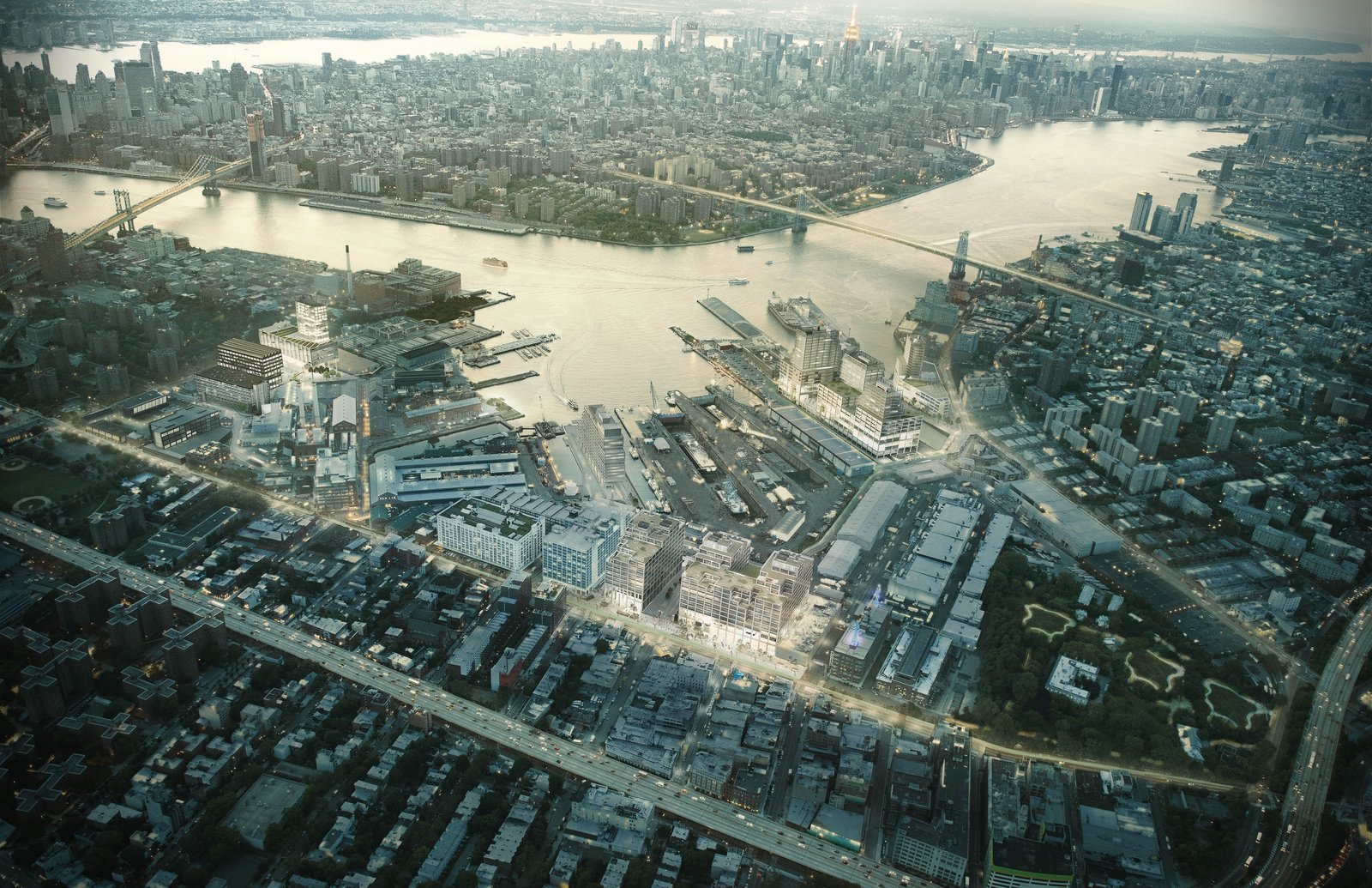
An aerial view of Brooklyn Navy Yard with Manhattan skyline in the background.
The challenge was to expand industrial capacity within the limited footprint of the Brooklyn Navy Yard, while accommodating future growth through 2030. This involved designing and incorporating vertical manufacturing spaces on the remaining developable lots, adapting existing buildings for tenant flexibility, and balancing industrial operations with public accessibility.
Streetscape enhancements were also necessary to manage the mix of pedestrians, cyclists, and trucks, ensuring both safety and efficiency, while public realm programming aimed to strengthen connections with the surrounding community.
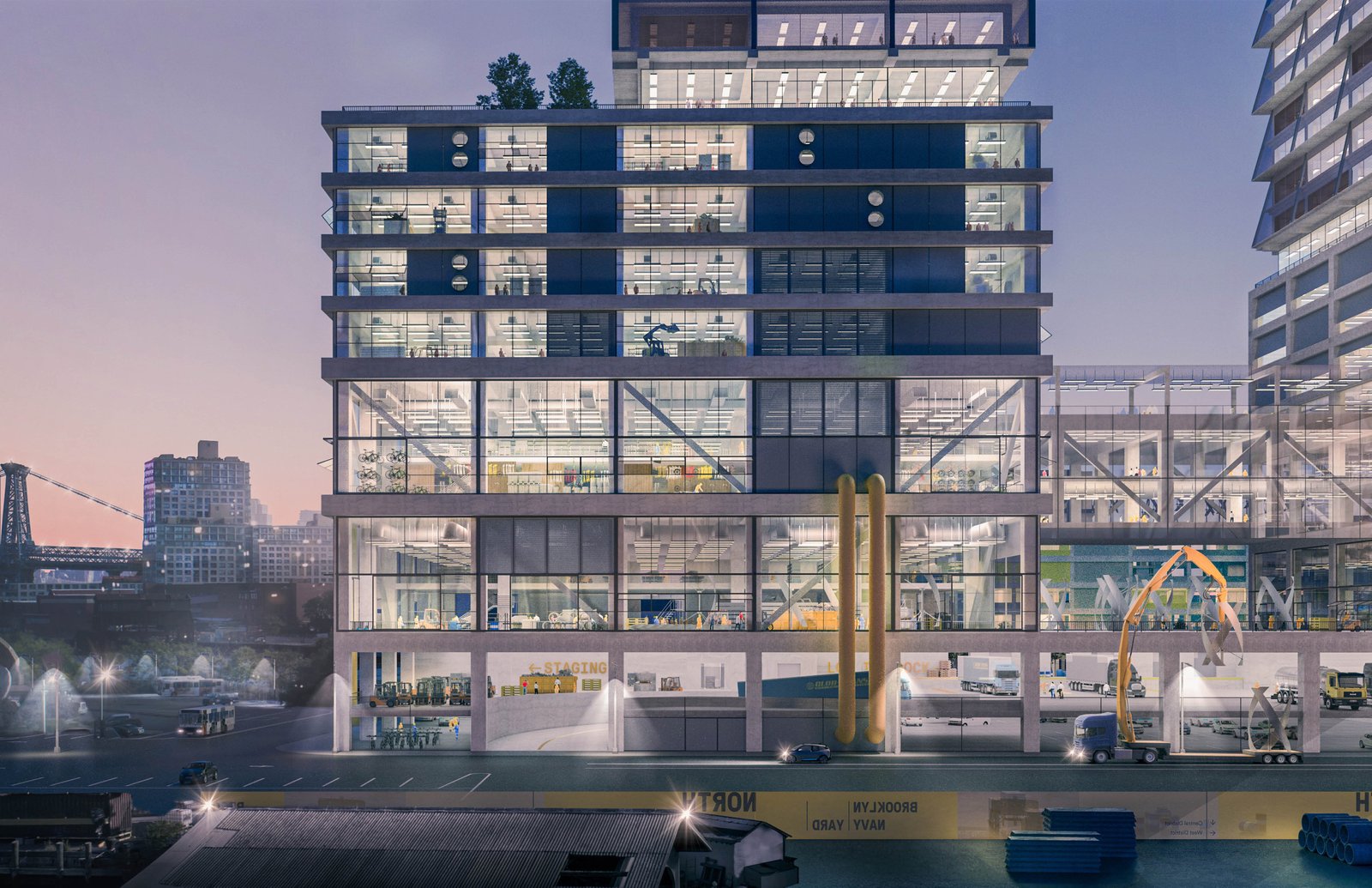
Close-up view of a multi-story building at the Brooklyn Navy Yard, showing interior workspaces.
“This is not a ‘dream small dreams’ master plan.
”— David Ehrenberg, president and CEO, Brooklyn Navy Yard Development Corporation (BNYDC)
As land prices rise and cities prioritize office space, industrial activities are being pushed to the fringes or erased entirely. Yet manufacturing hasn't vanished—it's evolving. The renewed interest in small-scale production, from furniture to food, shows a growing demand to reintegrate these industries into the urban core.
The Master Plan responds to this demand, reimagining three critical sites within the Brooklyn Navy Yard—Kent, Flushing, and Navy. It transforms the sites into vibrant hubs of vertical manufacturing with state-of-the-art amenities that connect people and industry. Each building has parking, loading, and storage on the first floor to raise tenants above the floodplain and provide resilience against extreme weather risks.
This design approach activates open pedestrian plazas and the Barge Basin Loop waterfront esplanade, bringing the industrial site closer to the local community. Thoughtful improvements to wayfinding, lighting, and streetscapes create an environment where both tenants and the public can thrive.
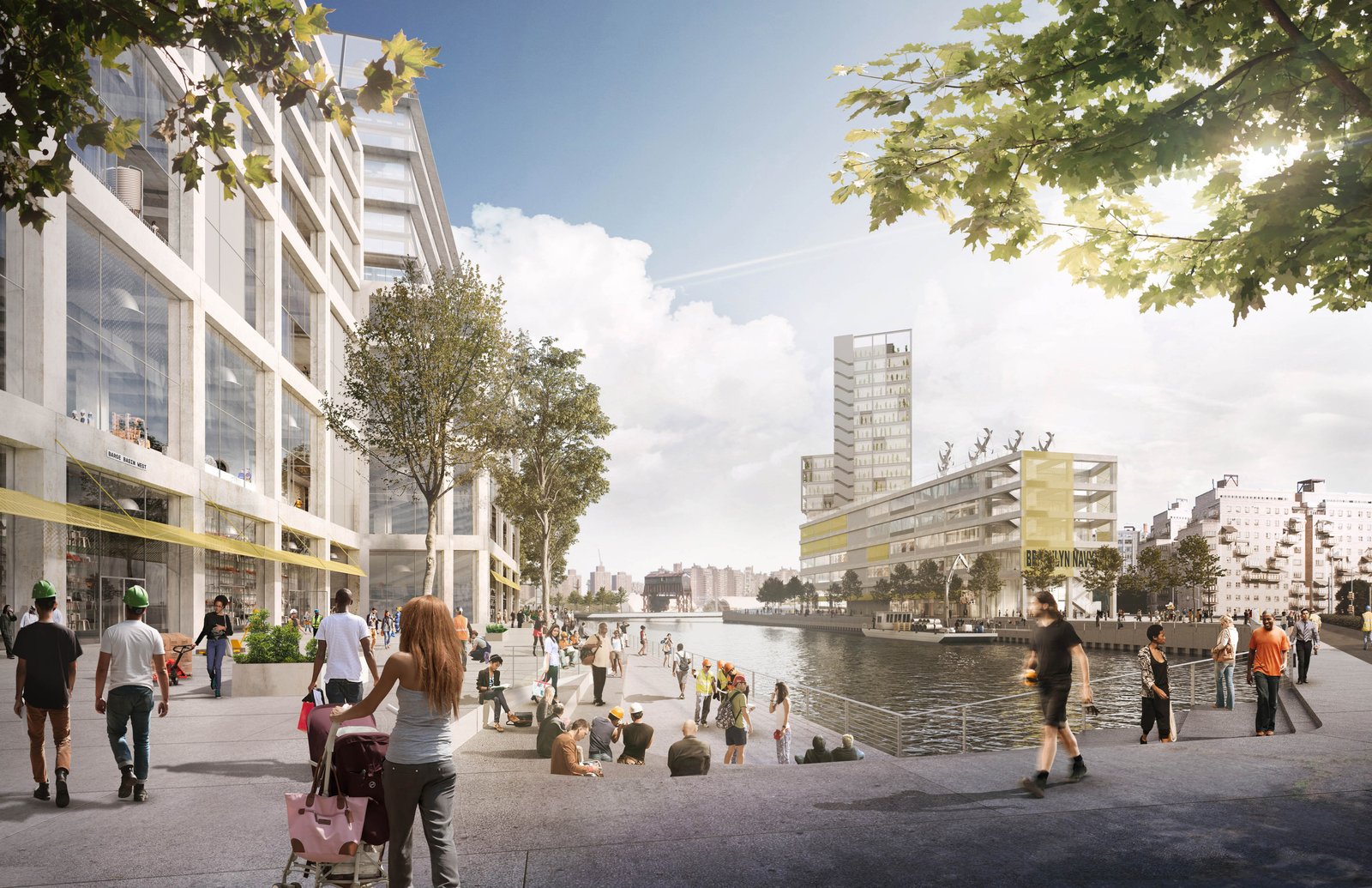
The Barge Basin Loop esplanade activates the waterfront at the Brooklyn Navy Yard and integrates the community with industry.
We employed a collaborative approach in partnership with the Brooklyn Navy Yard Development Corporation (BNYDC), engaging directly with tenant stakeholders to shape the vision for the Brooklyn Navy Yard. Through focused discussions and workshops, we gathered input on access and circulation needs, desired amenities, and other improvements. This stakeholder-driven process ensured that the design addressed both practical needs—like transportation and tech infrastructure—and the desire to strengthen ties with the local community.
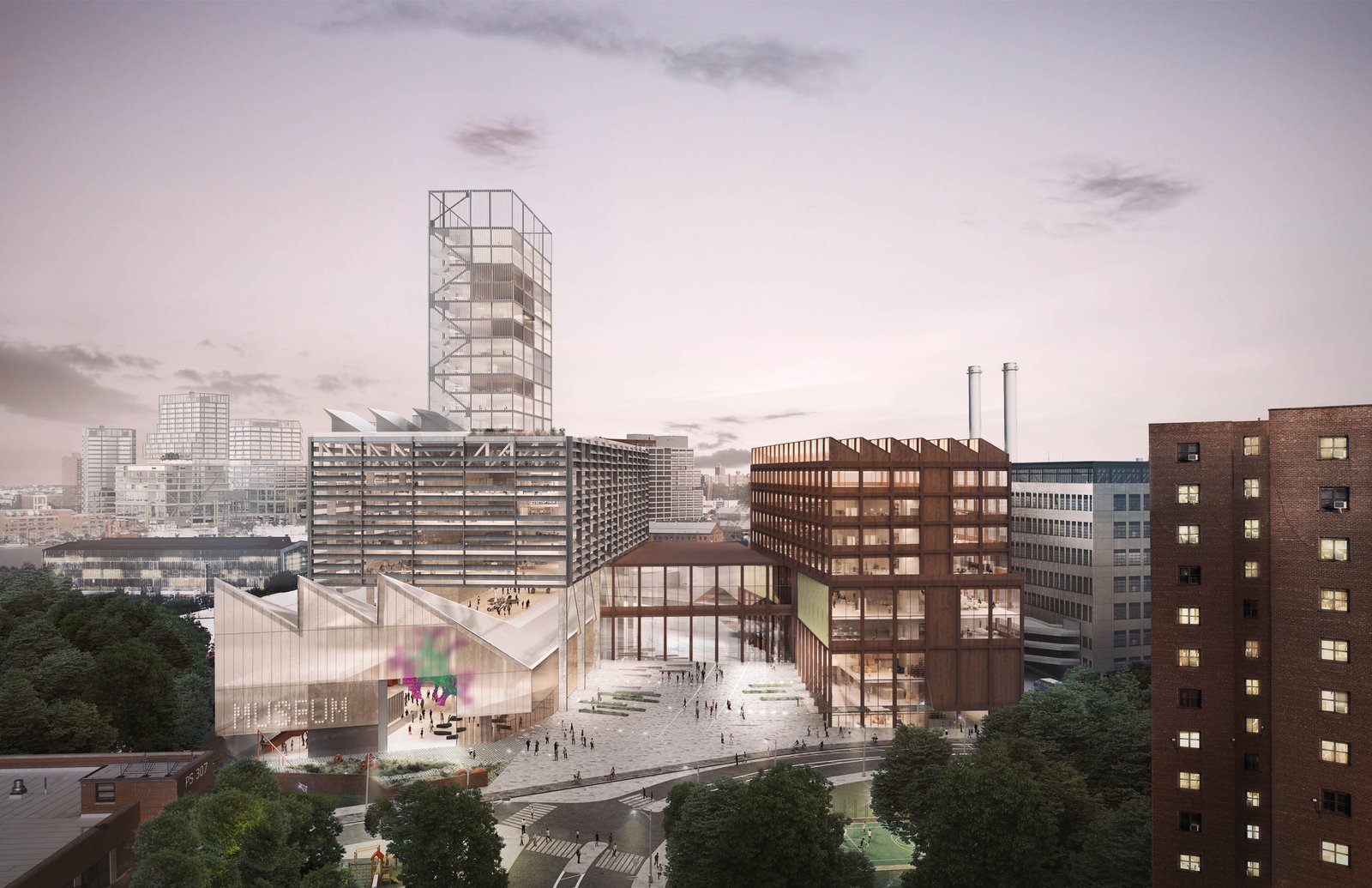
An aerial rendering of the proposed building designs at the Brooklyn Navy Yard.
Our master plan has strengthened the Brooklyn Navy Yard's role as a critical economic engine for the city. Today, it is home to over 450 businesses that employ more than 11,000 people, generating over $2.5 billion annually in economic impact. The Plan has built on the site's industrial legacy and revitalized the 300-acre waterfront site, positioning it as a center for innovative urban manufacturing and economic growth.
“The master plan isn’t nostalgic—this isn’t pining for the manufacturing of yesteryear. This is thinking, ‘What does the next generation of high-growth manufacturers that are going to create these quality jobs need?
”— David Ehrenberg, president and CEO, Brooklyn Navy Yard Development Corporation (BNYDC)
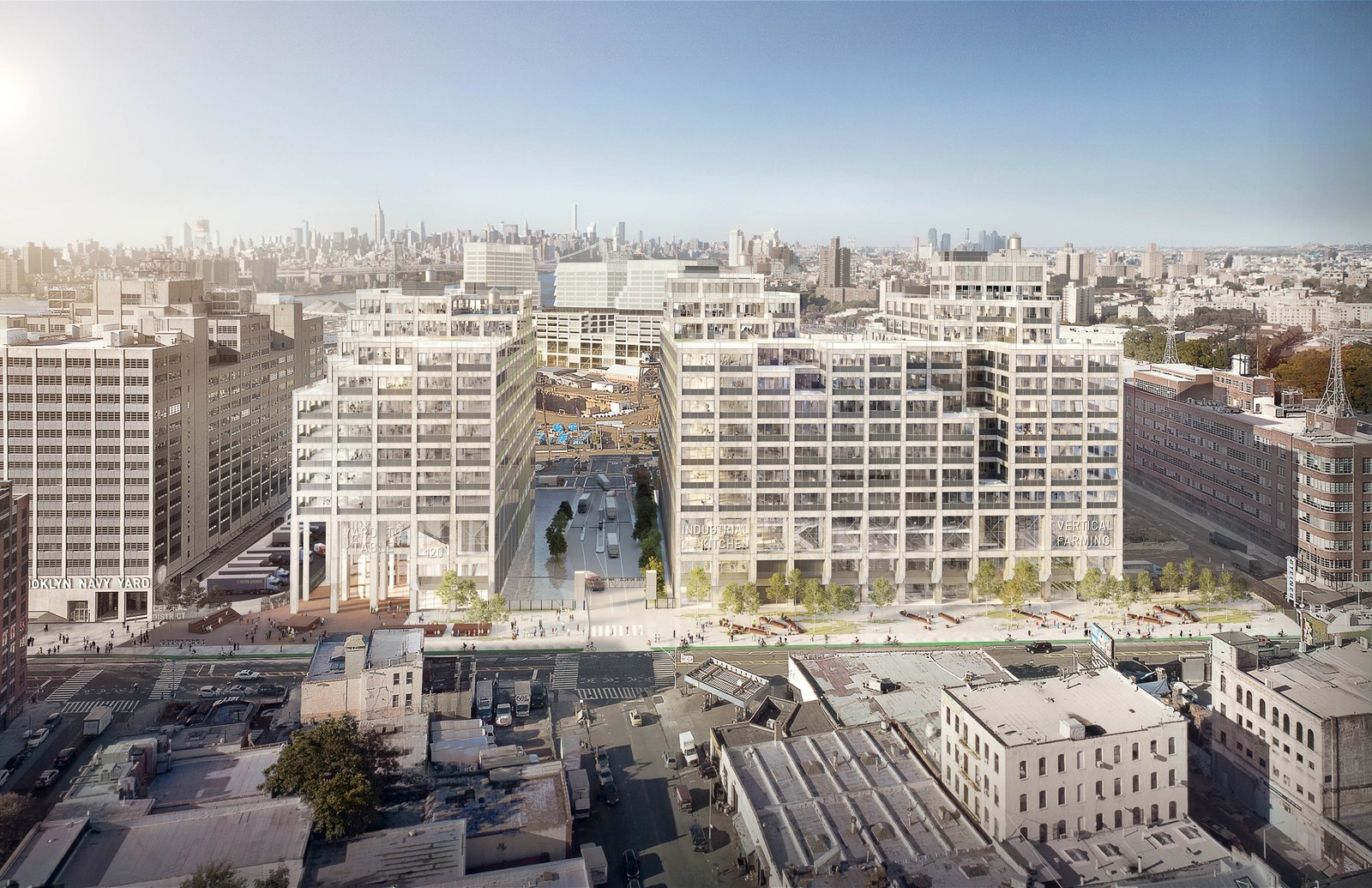
A rendering of the proposed vertical manufacturing buildings that create vibrant new workspaces at Brooklyn Navy Yard.
Keywords
- Mobility
- Recreation
- Economic Development
Type
- Campus Plans
Client
- Brooklyn Navy Yard Development Corporation
Collaborators
- Sam Schwartz Engineering
Awards
Honorable Mention – Unbuilt Urban, A|N Best of Design Awards
Excellence in Architecture Award, Chicago Athenaeum
Award of Honor, Society of Registered Architects New York
Jury Winner, Landscape & Planning - Urban & Masterplans, Architizer A+ Awards
