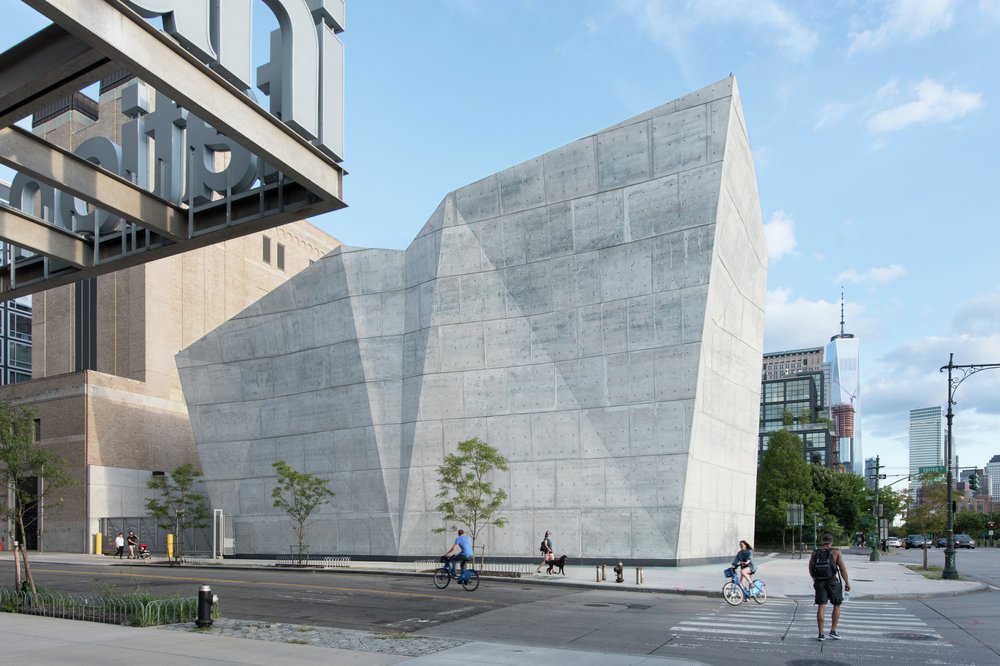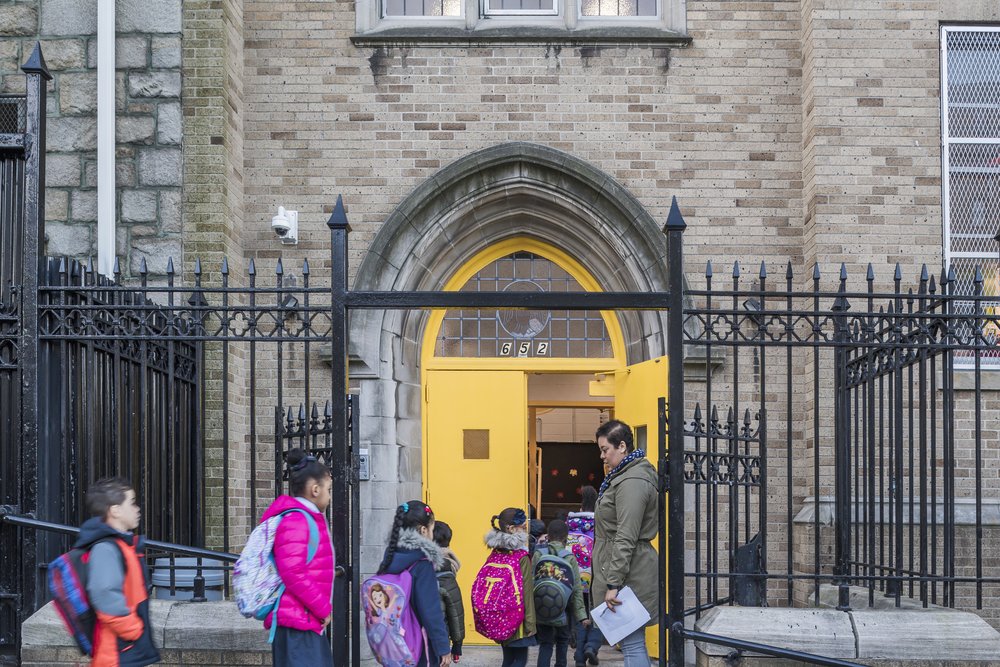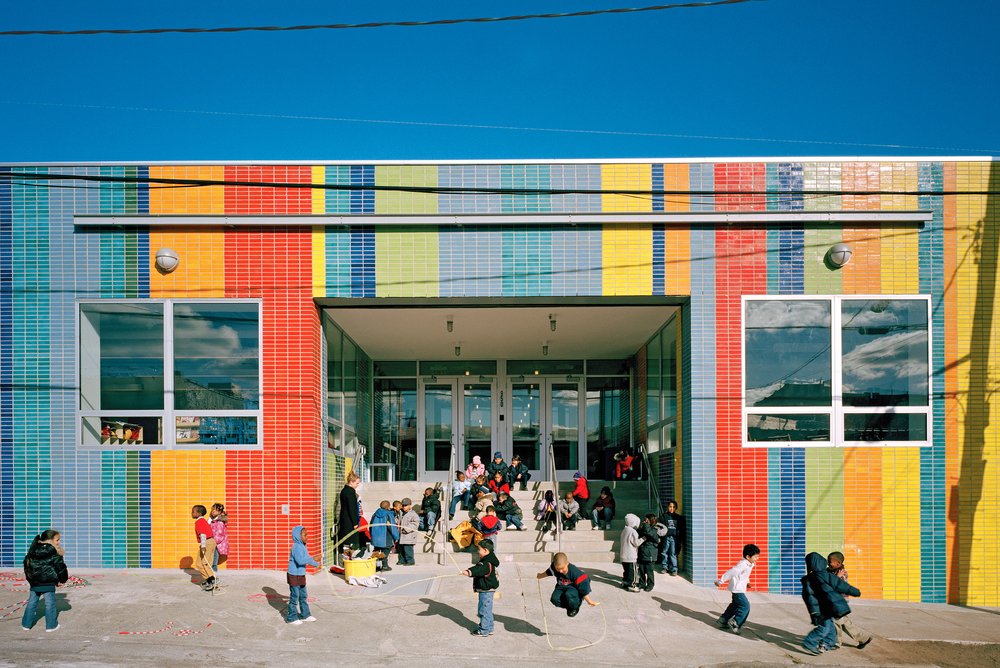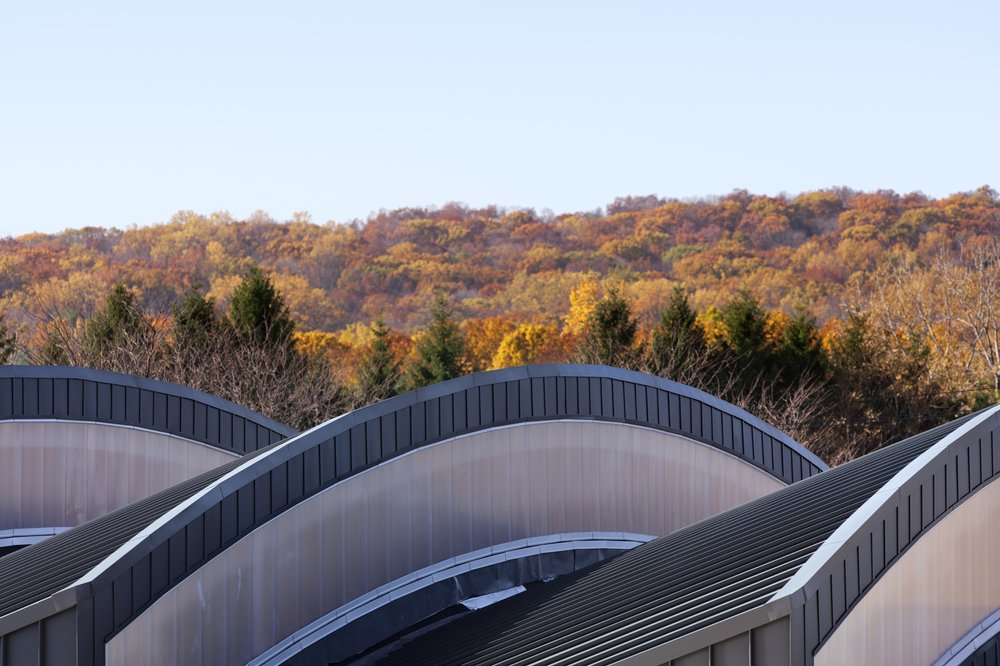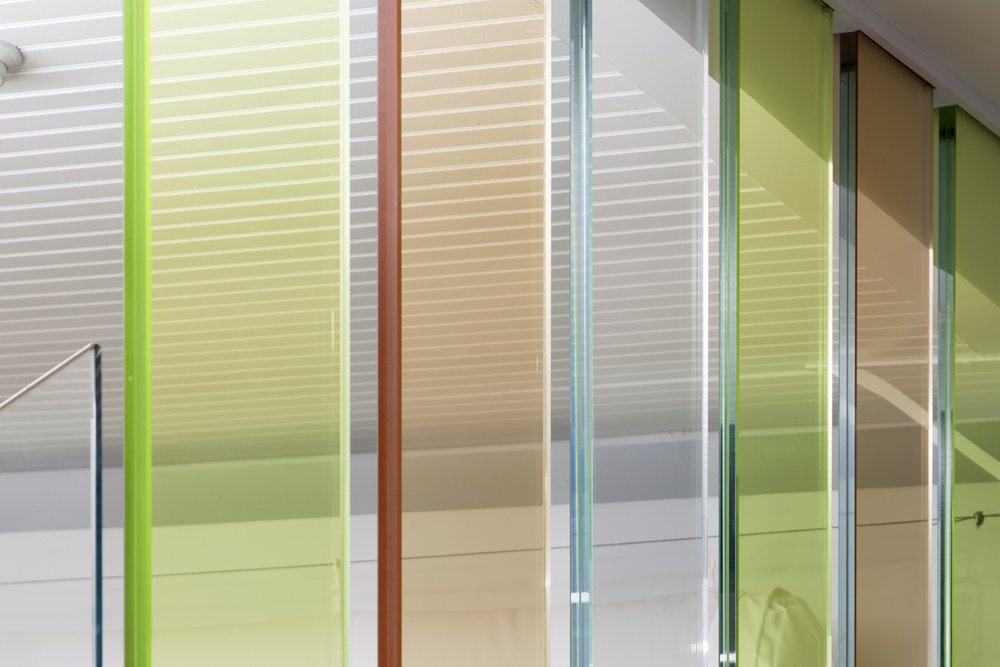Leadership at Packer Collegiate saw a need to rethink how its campus served students amid the shifting demands of the pandemic. Our Facilities Plan leans into three overarching themes – Sustainability & Wellness, Educational Programming, and Landscape & Garden – to create a more adaptable, sustainable, and accessible learning environment. This planning process led directly to WXY designing a new mass-timber building, which will catalyze many of the plan’s recommendations.

A street-level perspective of Packer Collegiate.
Packer Collegiate spans four buildings arranged around an outdoor garden. These buildings, constructed in different eras, led to fragmented interior spaces that needed a cohesive design to help move students through the corridors, connect the buildings, and better use the informal areas. This fragmentation also raised concerns about how a new building, the Garden House, would fit into the campus.

A rendering with an aerial perspective shows Packer Collegiate’s garden courtyard.
Our approach focuses on optimizing adjacencies and improving accessibility, removing physical barriers for students and teachers of all mobility levels. Post-pandemic, the plan prioritizes everyday interactions over large gatherings.
The most significant change will be the mass-timber construction of the Garden House, which will centralize the Lower School in one building and give students direct access to the garden playspace. A planned glazed connector will link it to the Science Building, allowing indoor and outdoor movement between classes. At the same time, a vaulted entrance made of 100% recycled brick will tie the new architecture to the historic Victorian buildings.
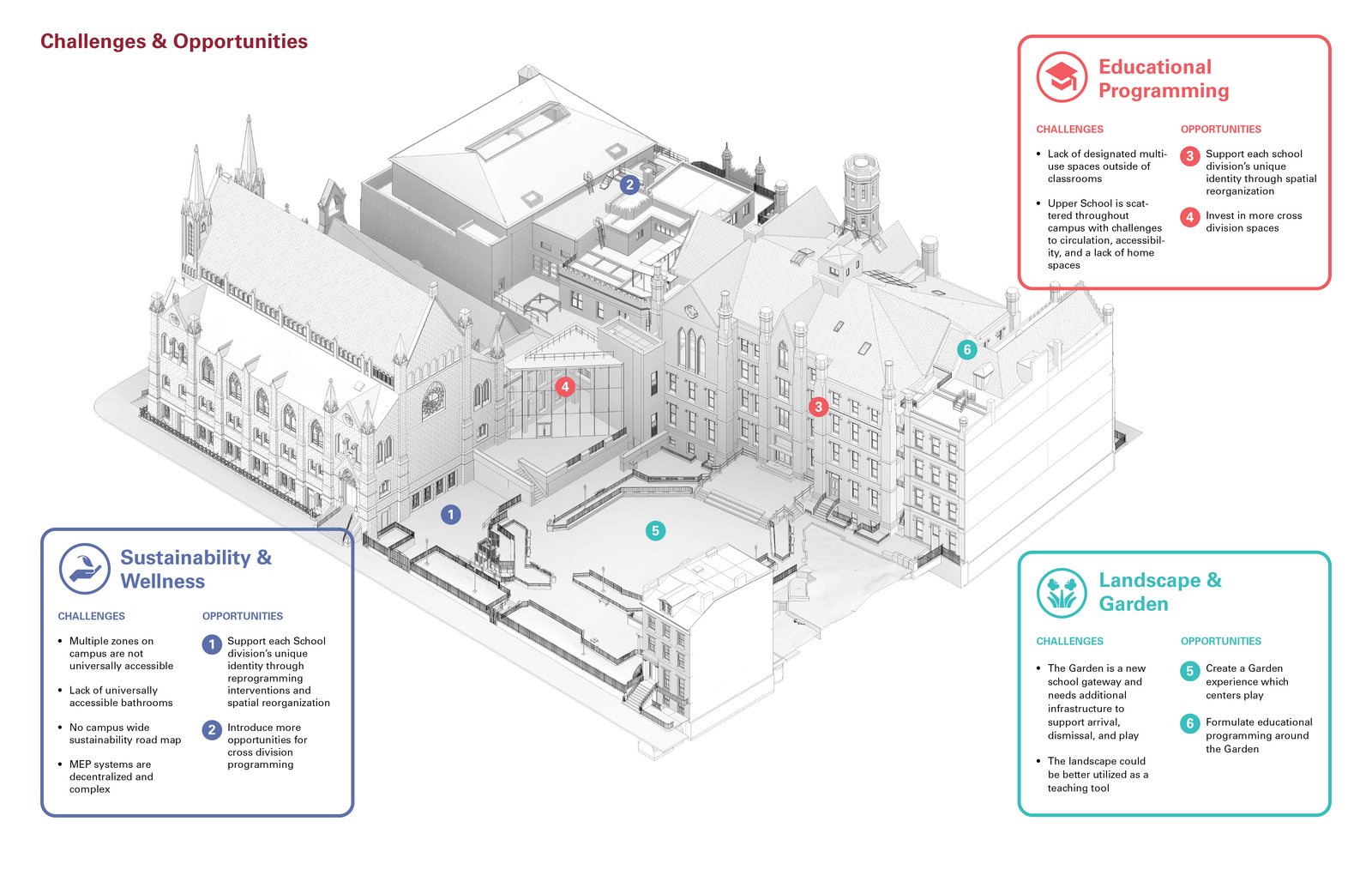
The campus diagram outlines opportunities in sustainability, programming, and garden integration.
We facilitated a collaborative process that brought together students, teachers, parents, and administrators to shape a vision for Packer’s campus. Through in-person meetings and detailed surveys, we identified physical barriers and developed strategies to improve access.
Our design aligns with a broader engagement strategy detailed in a companion report, which focuses on enhancing organizational and financial resilience to meet the school’s evolving needs. As Packer implements annual projects, we continue to assess how these changes support the creative community that inspired the plan.
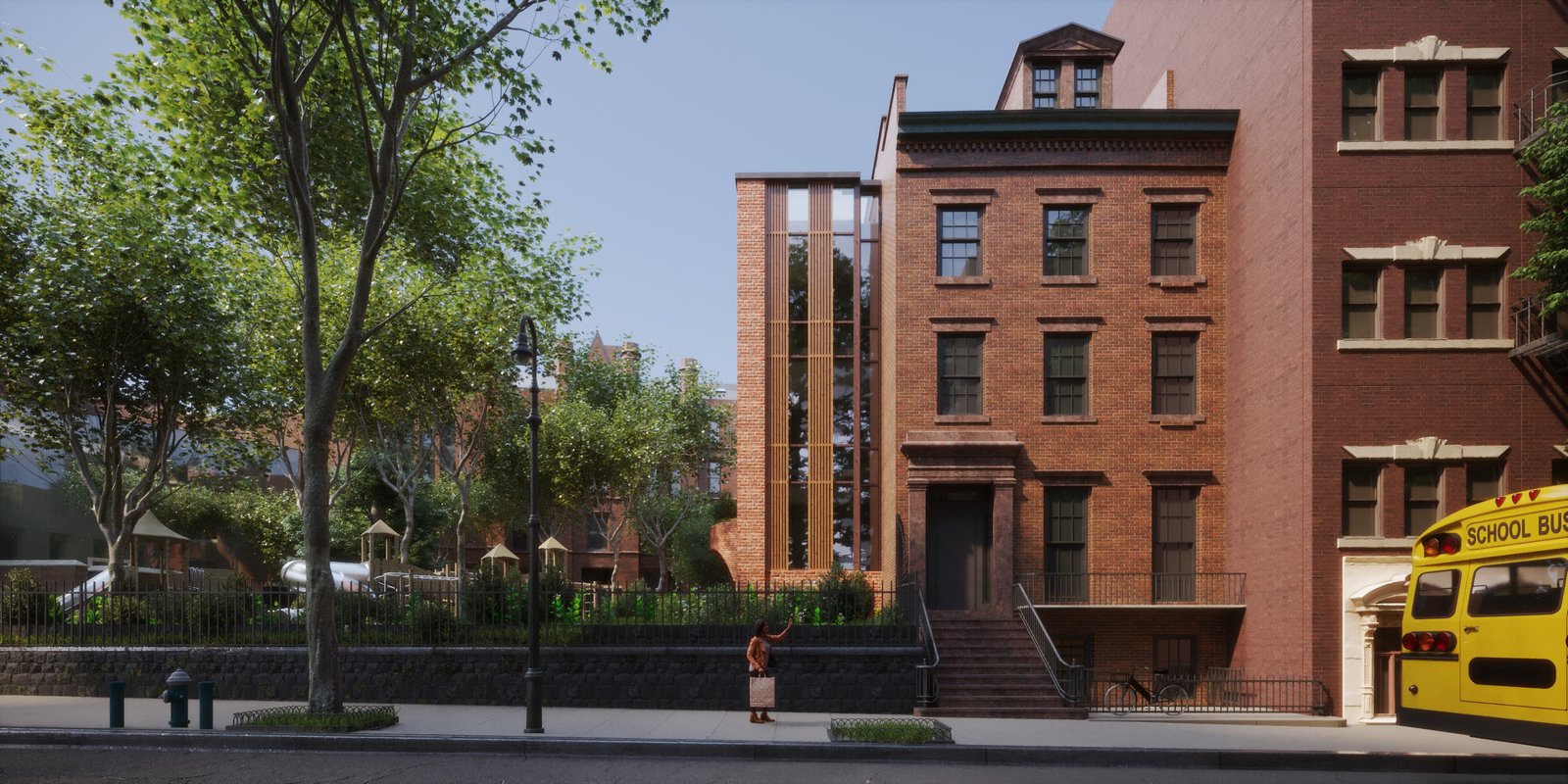
A vertical addition integrates seamlessly with Packer’s historic red-brick buildings.
The Packer Facilities Plan revitalizes the campus by addressing long-standing challenges while honoring its historic character. Flexible student common areas and a redesigned garden promote a dynamic learning environment and foster community connections. The plan allows the school to evolve, embrace innovation, and remain a forward-thinking educational hub for years to come.
“Packer has long been committed to reconfiguring our historic campus to meet the needs of current and future students. We aim to create a home base for every age of students we serve while enhancing sustainability and accessibility across campus.
”— Packer Collegiate website

Bright wooden interiors create a warm, open hallway for seamless learning and community interaction.
Keywords
- Community
- Culture
- Education
- Sustainability
Type
- Campus Plans
- Schools
Client
- The Packer Collegiate Institute
Collaborators
- Starr Whitehouse
- Silman
- Atelier Ten
- Zubatkin
- Langan
- AKF Engineers
Team
- Kendall Baldwin
- Farida Abu-Bakare
- Layng Pew
- Claire Weisz
- Nobuhiko Arai
- Sarah Yoes
