Amber Charter School’s new facility reflects its founding principle that confidence and encouragement is critical to human development and learning. WXY co-led the project with Denham Wolf to creatively upgrade the facility in a time- and cost-efficient manner. Led by the community-based Association of Progressive Dominicans (ACDP), Amber Charter School became the first Latino-led charter school in New York State in 2000. The new design connects students to their curriculum through color, space, and natural light, creating a direct physical connection with the content and aims of the curriculum.
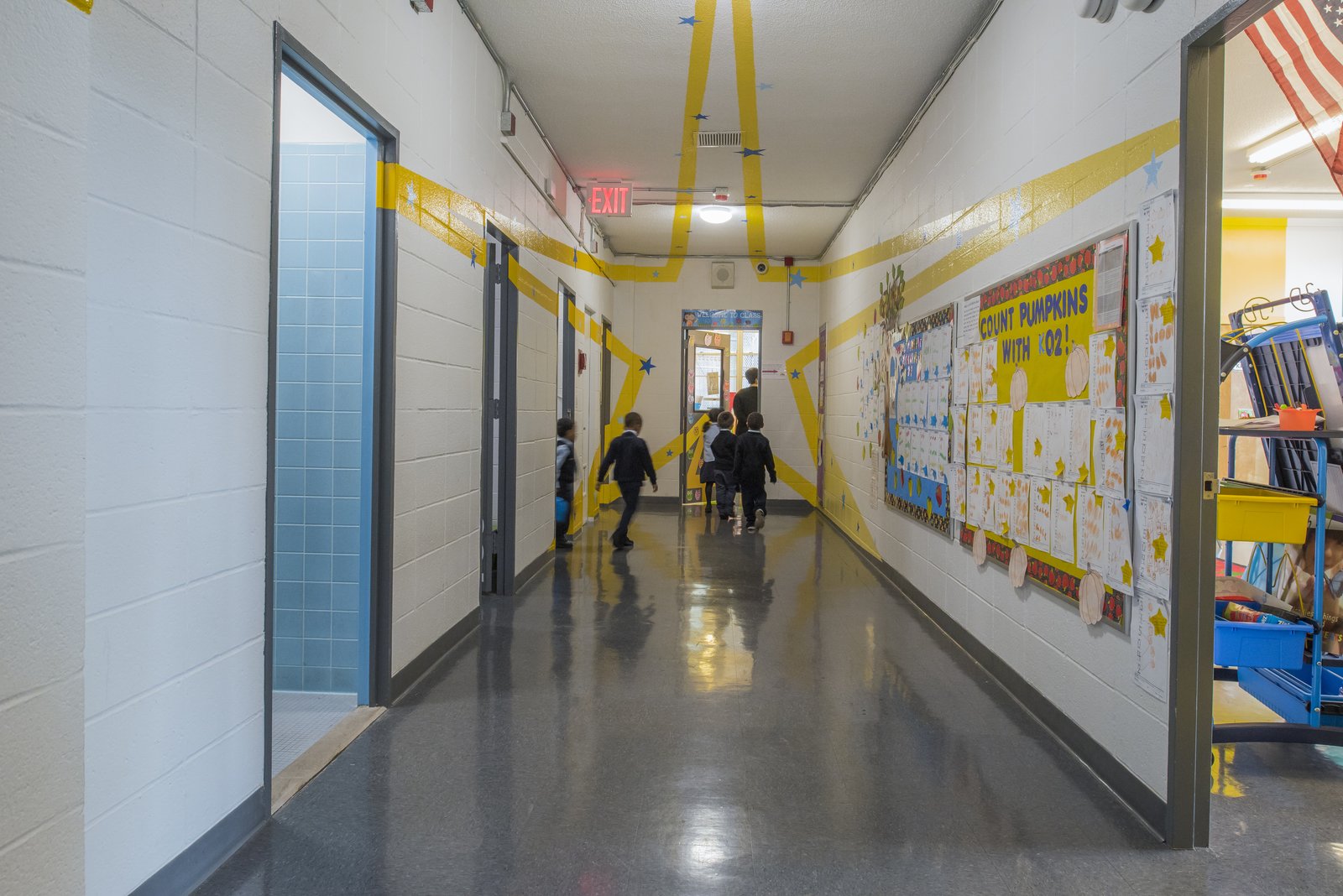
Amber Charter School required a facility that embodied its core values while meeting practical constraints of time and budget. The space needed to foster a welcoming, student-focused environment that encourages confidence and learning. Additionally, the design had to be clear and accessible, supporting the needs of a diverse school community.
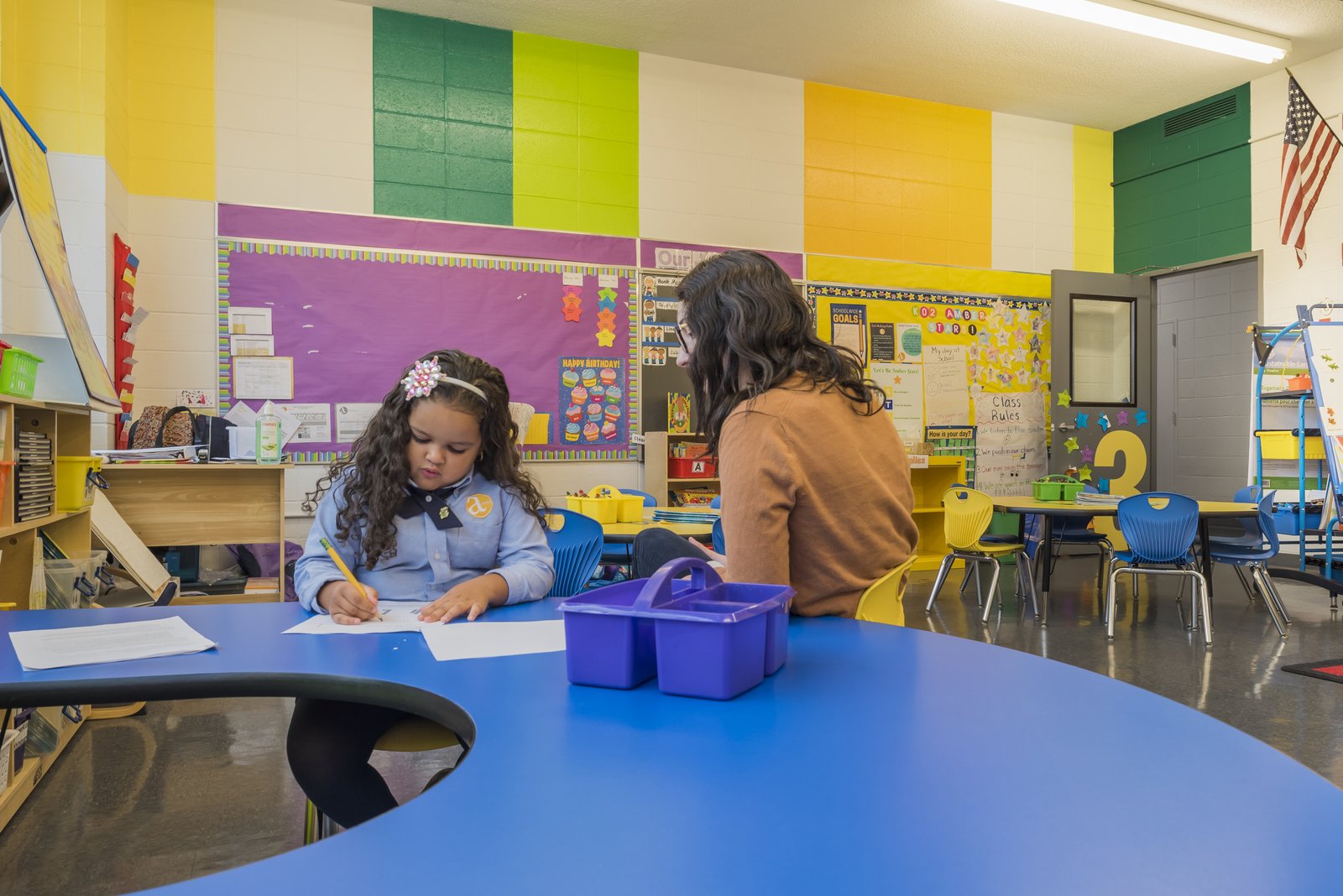
The design builds on Amber Charter School’s commitment to confidence and learning through thoughtful, student-centered elements. The facility features several student-centered design features, such as anamorphic projections in the hallways and child-height imagery on doors. The latter serves as a visual cue as to the space beyond. Similarly, color coding in the stairwells subtly communicates location within the school without words, helping transcend language barriers. Natural light floods classrooms, creating a calm and engaging environment that enhances learning.
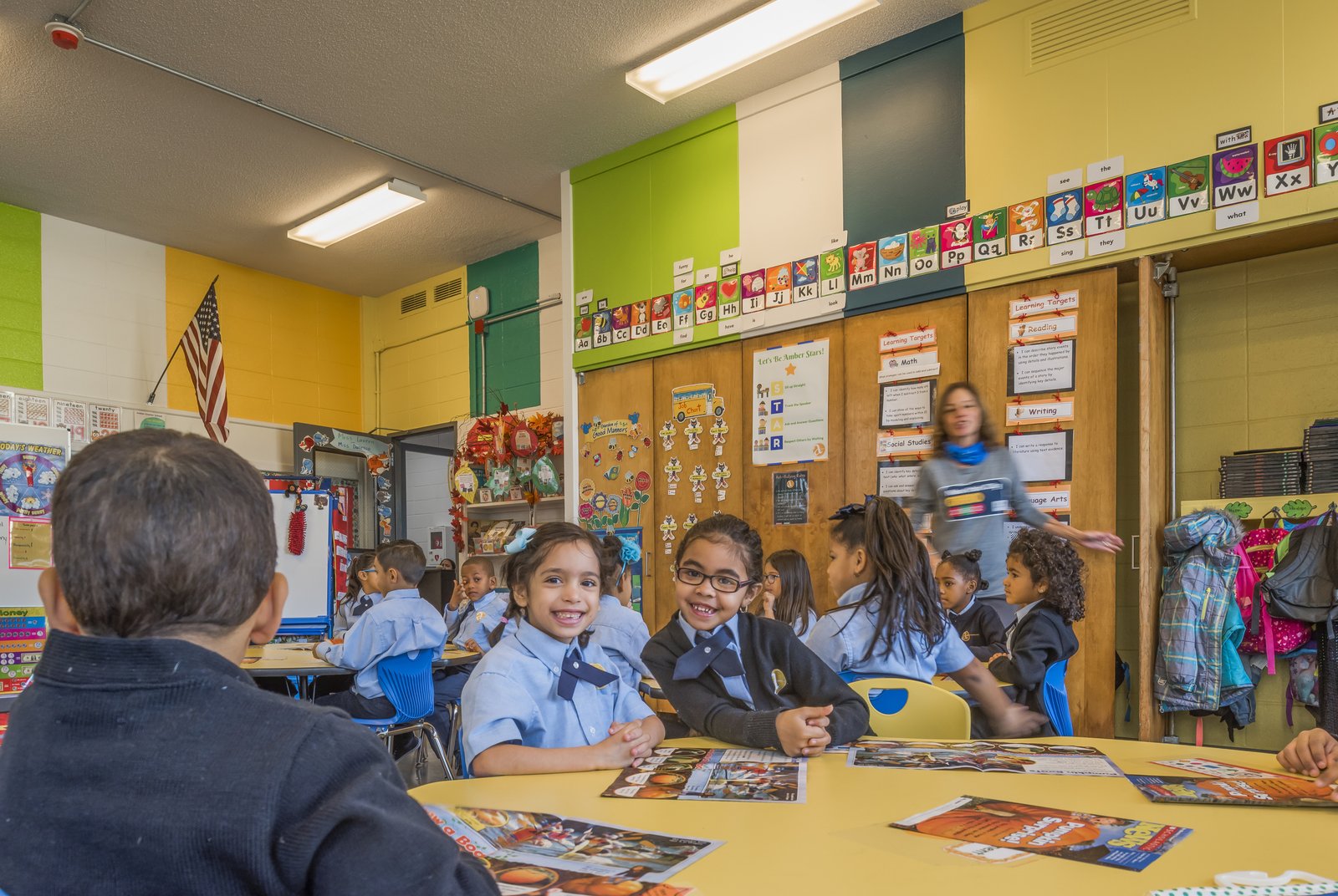
WXY co-led the project with Denham Wolf, working closely with Amber’s leadership to align the design with the school’s principles. Input from teachers, students, and families informed every step of the process. The result is a facility that balances innovation with the practical needs of its community.
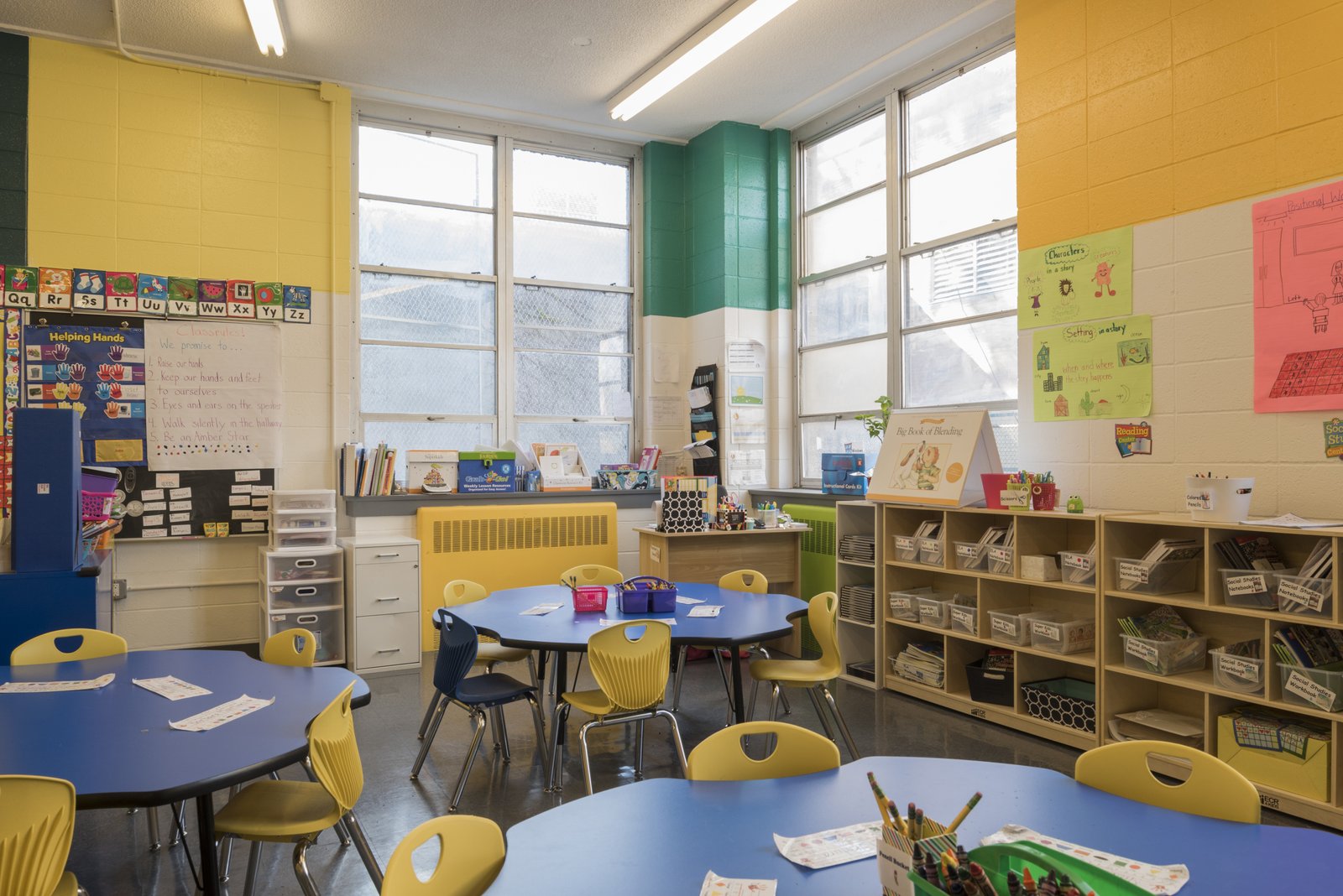
The new facility transforms students’ interactions with their environment, offering spaces that inspire confidence, creativity, and belonging. The design directly connects to the school’s curriculum, creating a joyful atmosphere for learning.

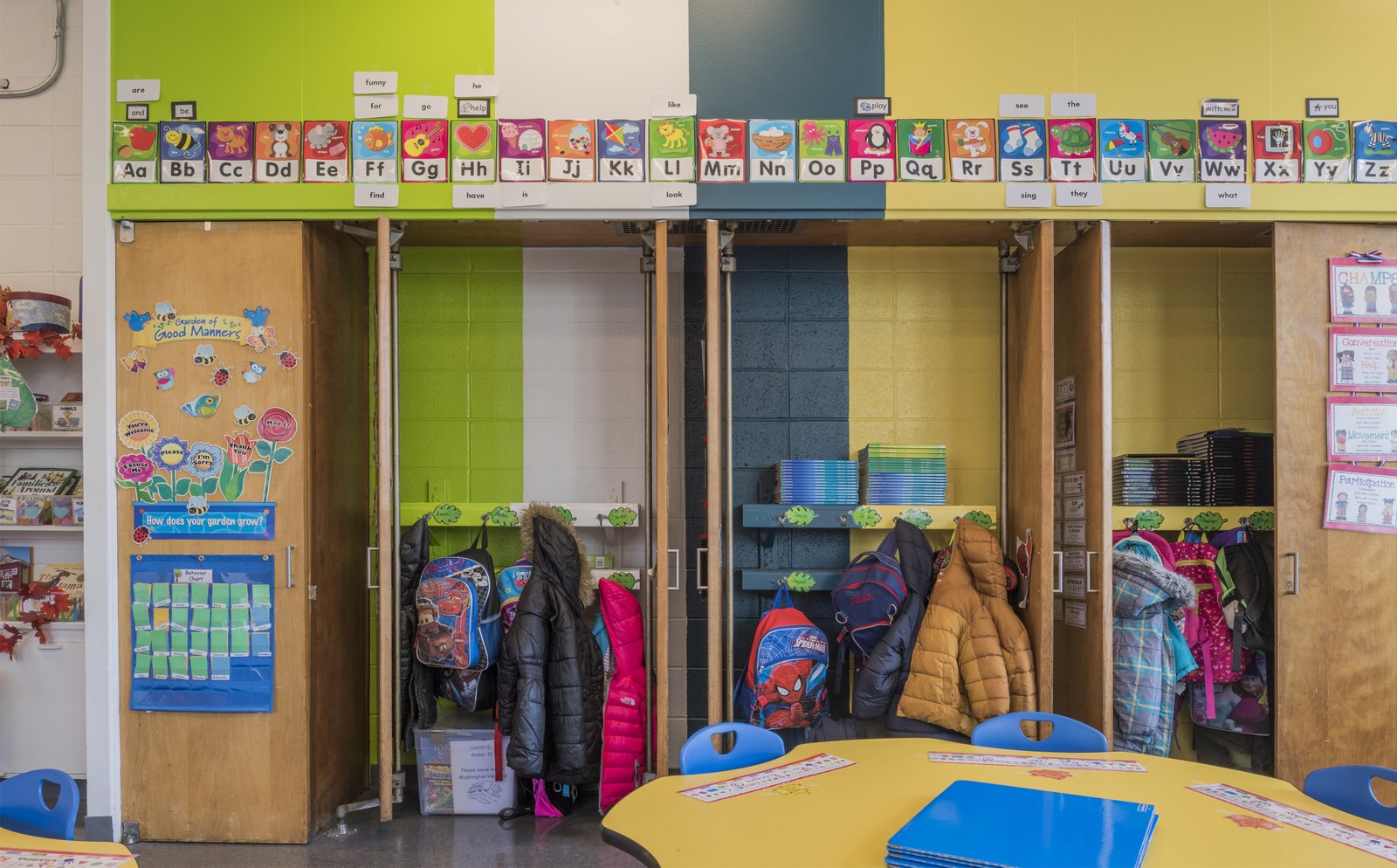

Keywords
- Play
- Education
- Community
Type
- Schools