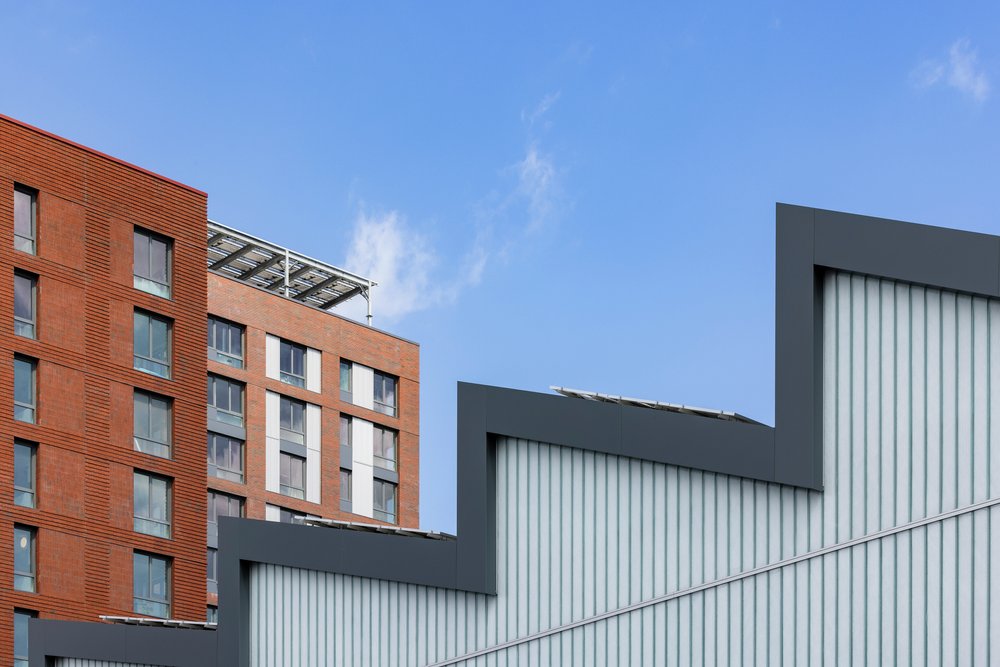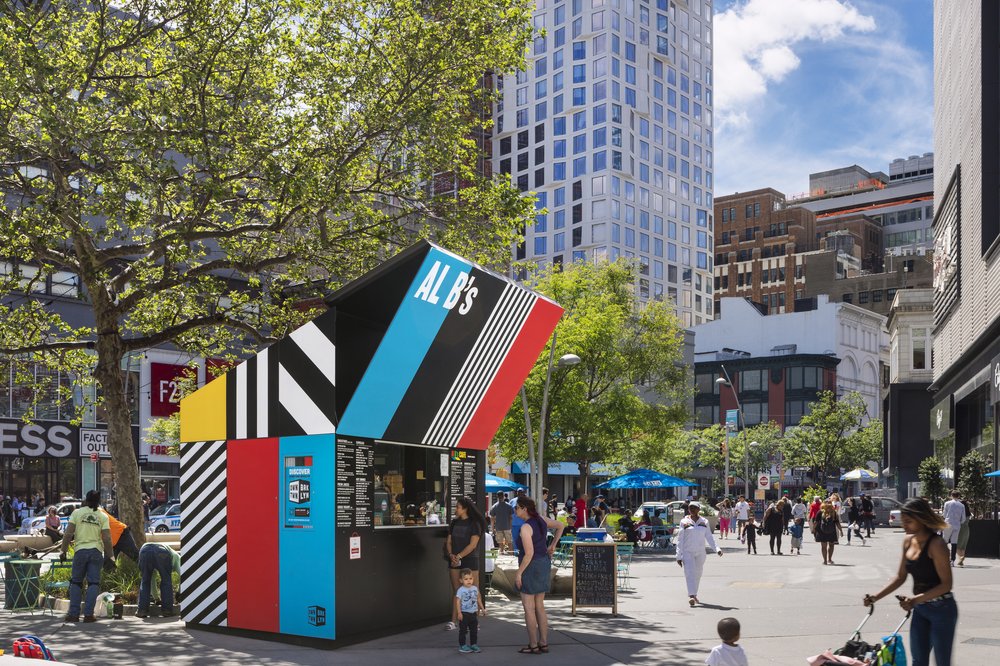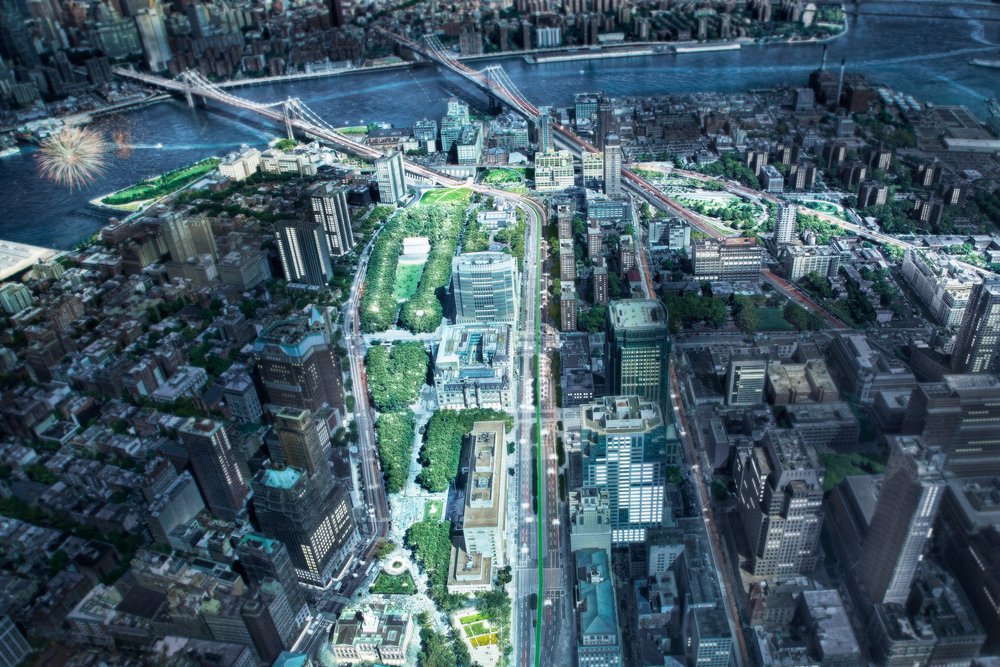Since its 2004 rezoning, Downtown Brooklyn has become the ultimate mixed-use central business district. Our Downtown Brooklyn Public Realm Plan has completely reimagined the busy, wide streets in the area, making them pedestrian-first with the addition of parks and public spaces.
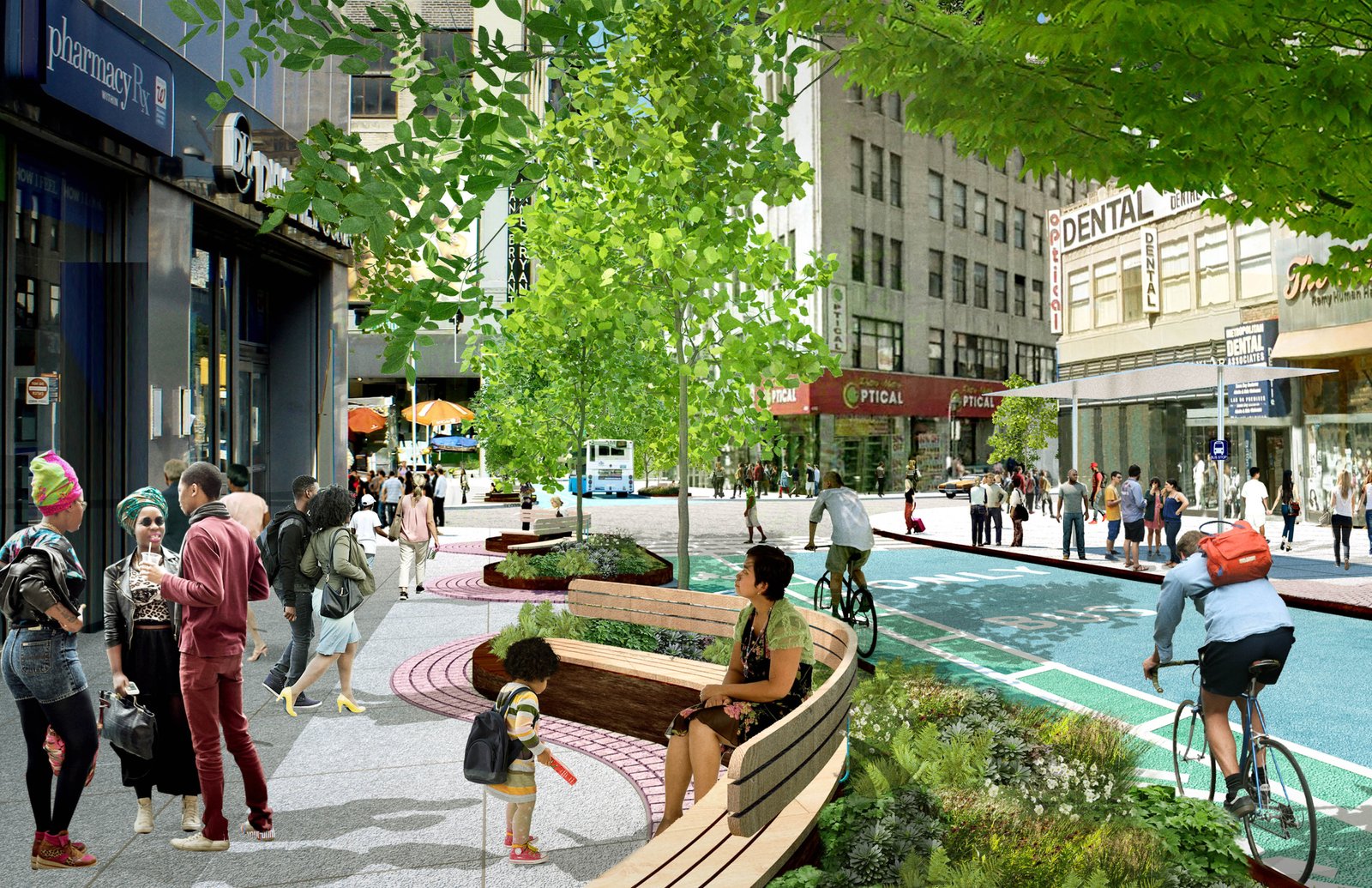
Public realm with seating, greenery, and traffic-calmed spaces.
The population of Downtown Brooklyn has grown by 522% in the core and 57% in the greater area over the past two decades. This surge in residents, businesses, and jobs has reshaped the built environment, but the streetscape and public realm hasn’t kept pace. Minimal green space, traffic conflicts between pedestrians, cyclists, and vehicles, outdated and narrow sidewalks, placard parking issues, and a fragmented street grid demand a cohesive and all-encompassing plan to create a sense of place and make the area safe and enjoyable for the people who live and work there.
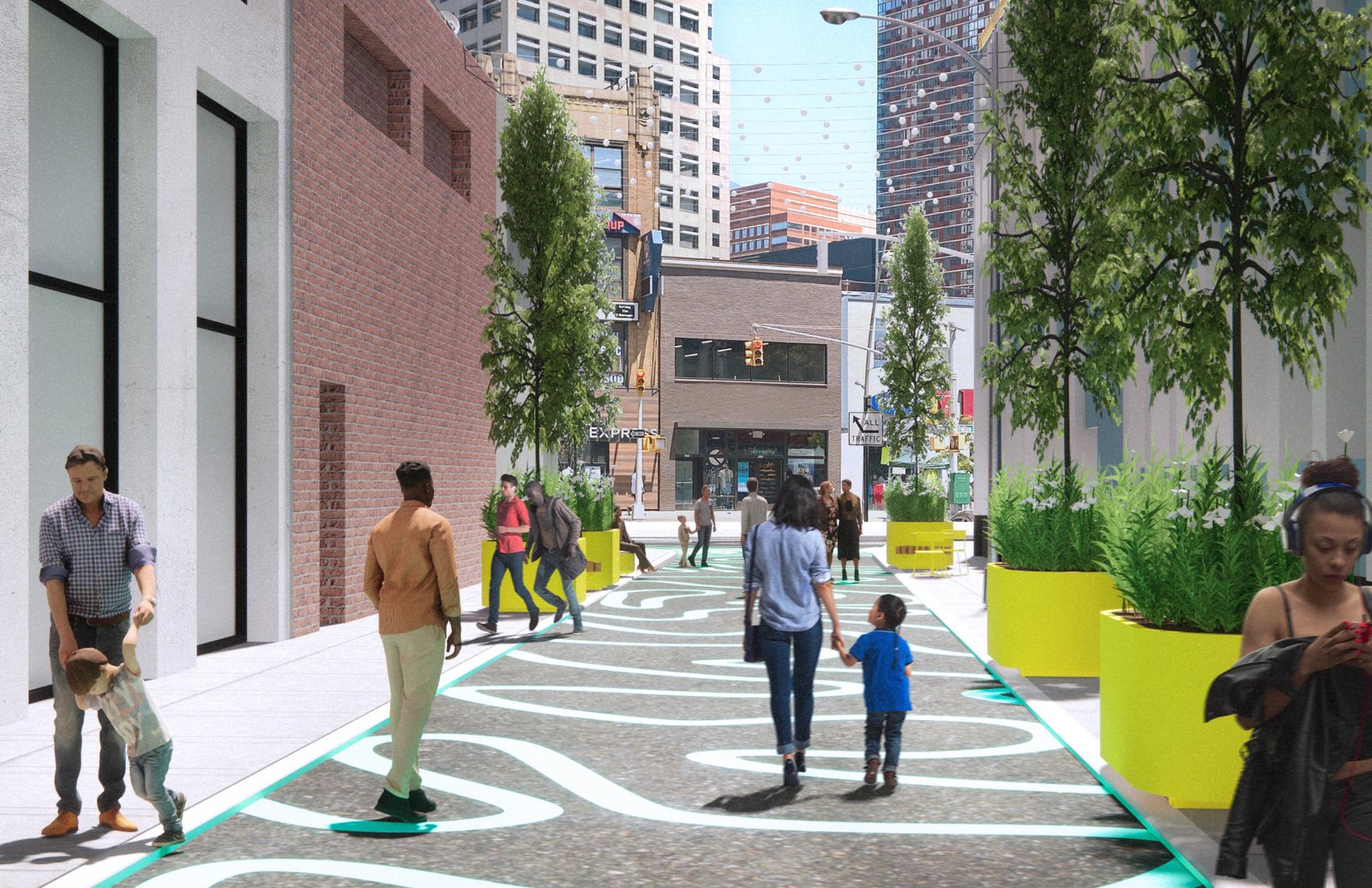
Pedestrian pathway with vibrant graphics and greenery.
Focusing on connectivity and community, the design of Downtown Brooklyn’s public realm establishes a cohesive network of pedestrian-friendly streets that are safer, more walkable, and enhanced with improved wayfinding. It introduces the largest shared street district in New York City and creates safer, more efficient movement for cyclists and public transit users alike.
Our plan integrates advanced green infrastructure—such as bioswales, porous surfaces, and over 900 newly planted trees— addressing crucial environmental issues, including stormwater management and heat reduction. This innovative approach enhances the urban landscape and significantly contributes to environmental sustainability. A standout feature of the design is the innovative “aviator” tree pit and seating system, approved by city agencies and the Public Design Commission. Additional green streets and plazas boost biodiversity by attracting pollinators and increasing surface permeability.
Vibrant, well-lit spaces encourage round-the-clock use, providing flexibility and safety throughout the year. Thoughtfully designed street furniture, ambient lighting, and public art enrich the environment and create inviting spaces that foster community engagement and relaxation.
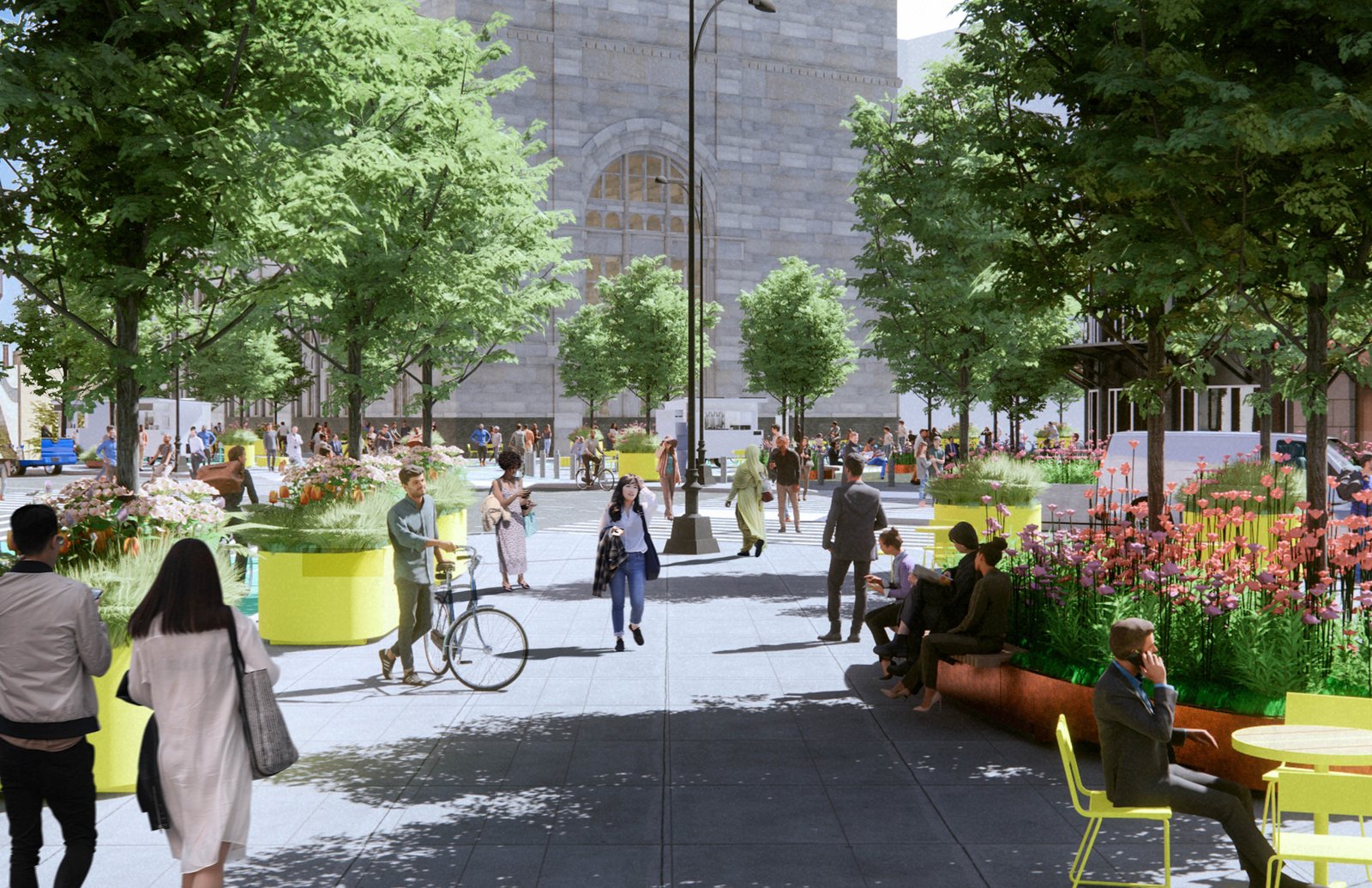
Public plaza with planters and enhanced pedestrian spaces.
To craft a solution for Downtown Brooklyn’s evolving needs, BIG and WXY collaborated with the Downtown Brooklyn Partnership, a non-profit dedicated to shaping the neighborhood’s future. Focused on establishing a distinct identity, the plan envisions a vibrant, connected district that serves the community day and night while promoting sustainability and livability.
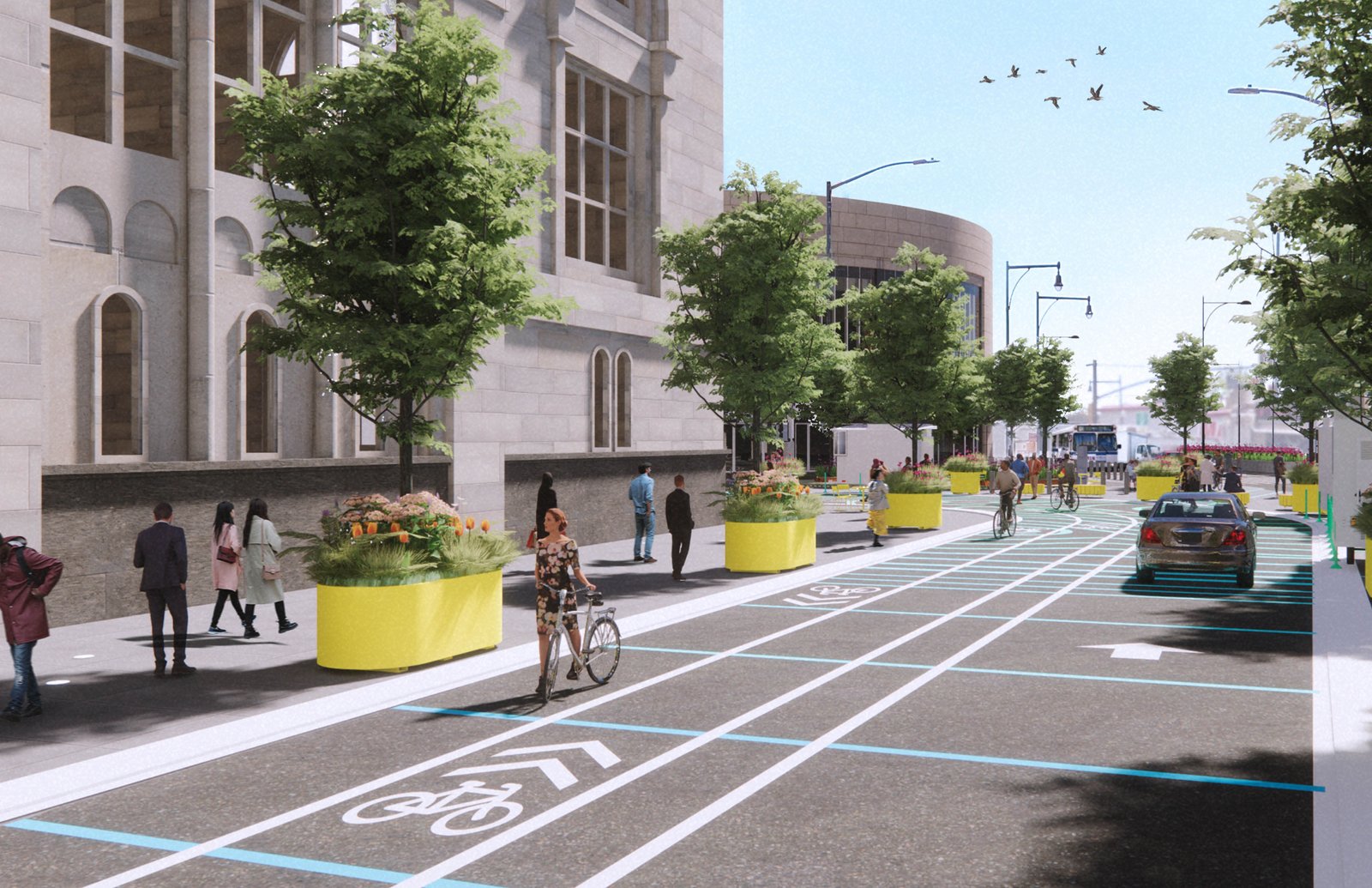
Street redesign featuring bike lanes and mixed-use pedestrian and vehicle areas
By reducing vehicular access and expanding bike lanes, the Plan makes way for safer, more efficient movement. Integrating green infrastructure—including bioswales, porous surfaces, and over 900 trees—tackles critical environmental challenges like stormwater management and heat reduction. Carefully crafted street furniture, ambient lighting, and public art enrich the experience, creating spaces that invite both engagement and relaxation.
“What we’re trying to focus on here, and what the challenge is, is there’s this underlying tension about whether or not we’re one place or a unified downtown. What is our image? What is our vision for the future? Is Downtown Brooklyn a collection of different places, is it a unified place?
”— Regina Myer, president, Downtown Brooklyn Partnership
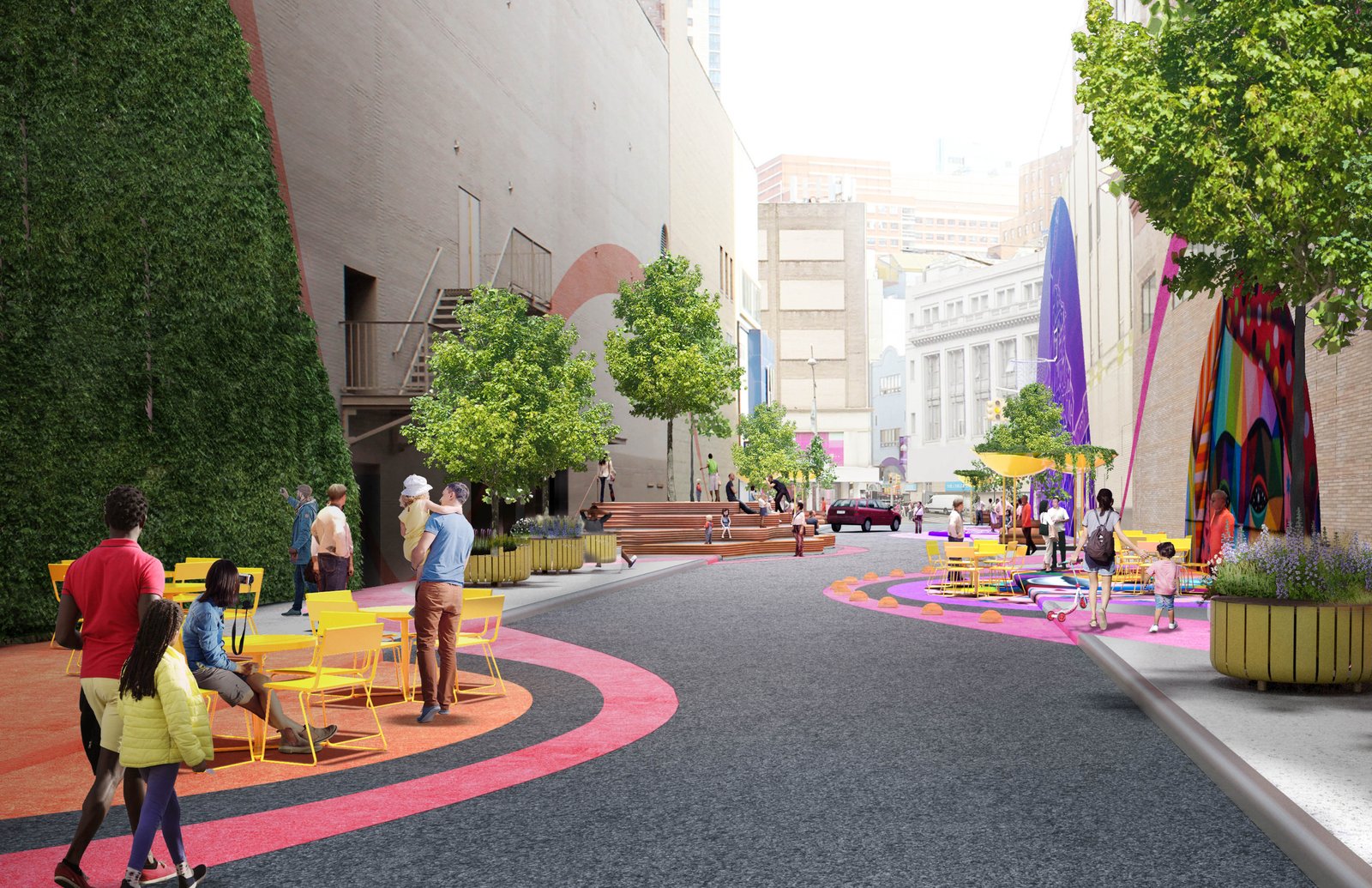
Rendering of an alley transformed with bright, engaging artwork.
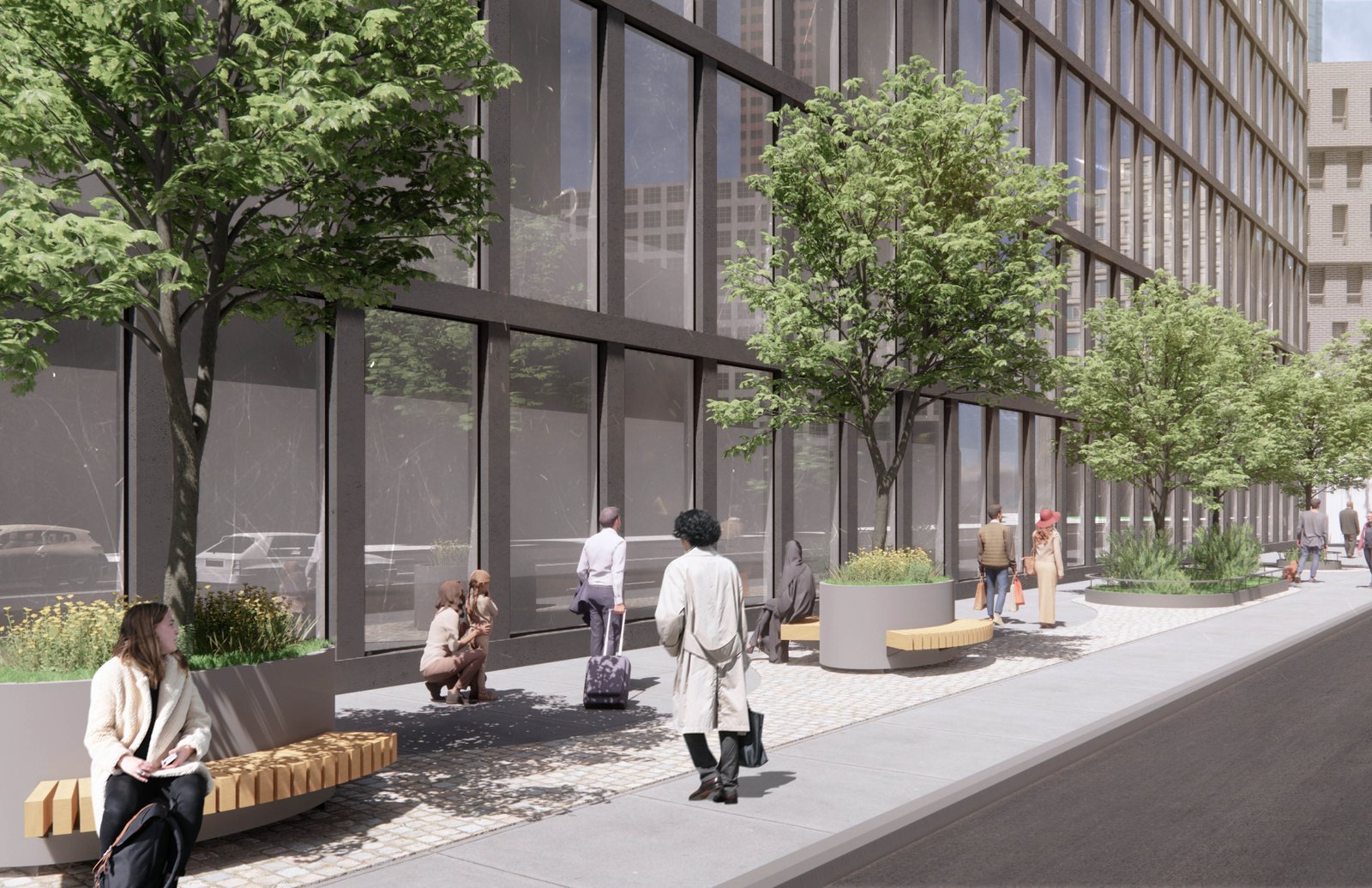
Streetscape with planters with integrated seating.
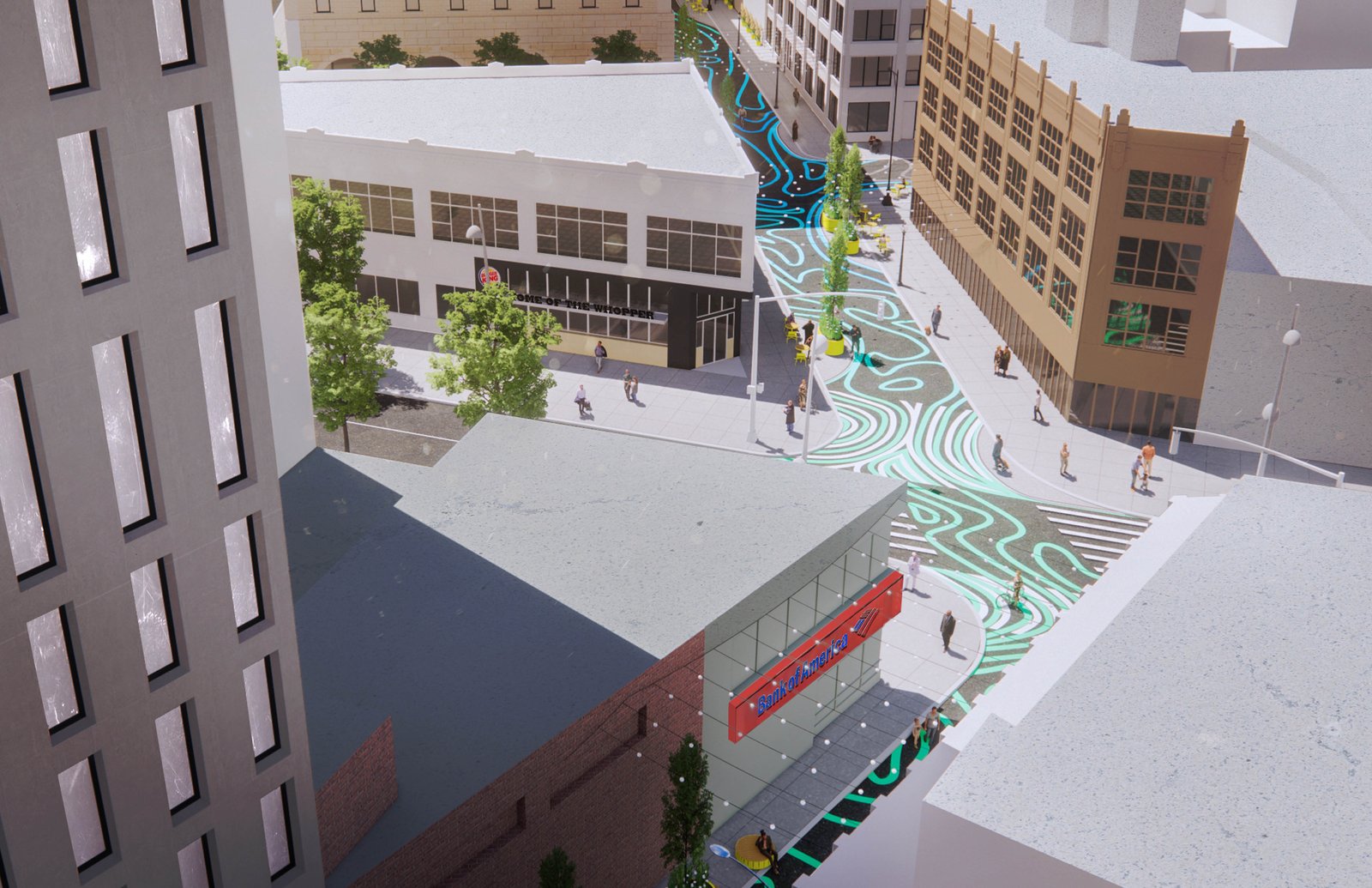
Aerial rendering of the redesigned streetscape with a distinct spatial identity, highlighting the new pedestrian-focused pathway.
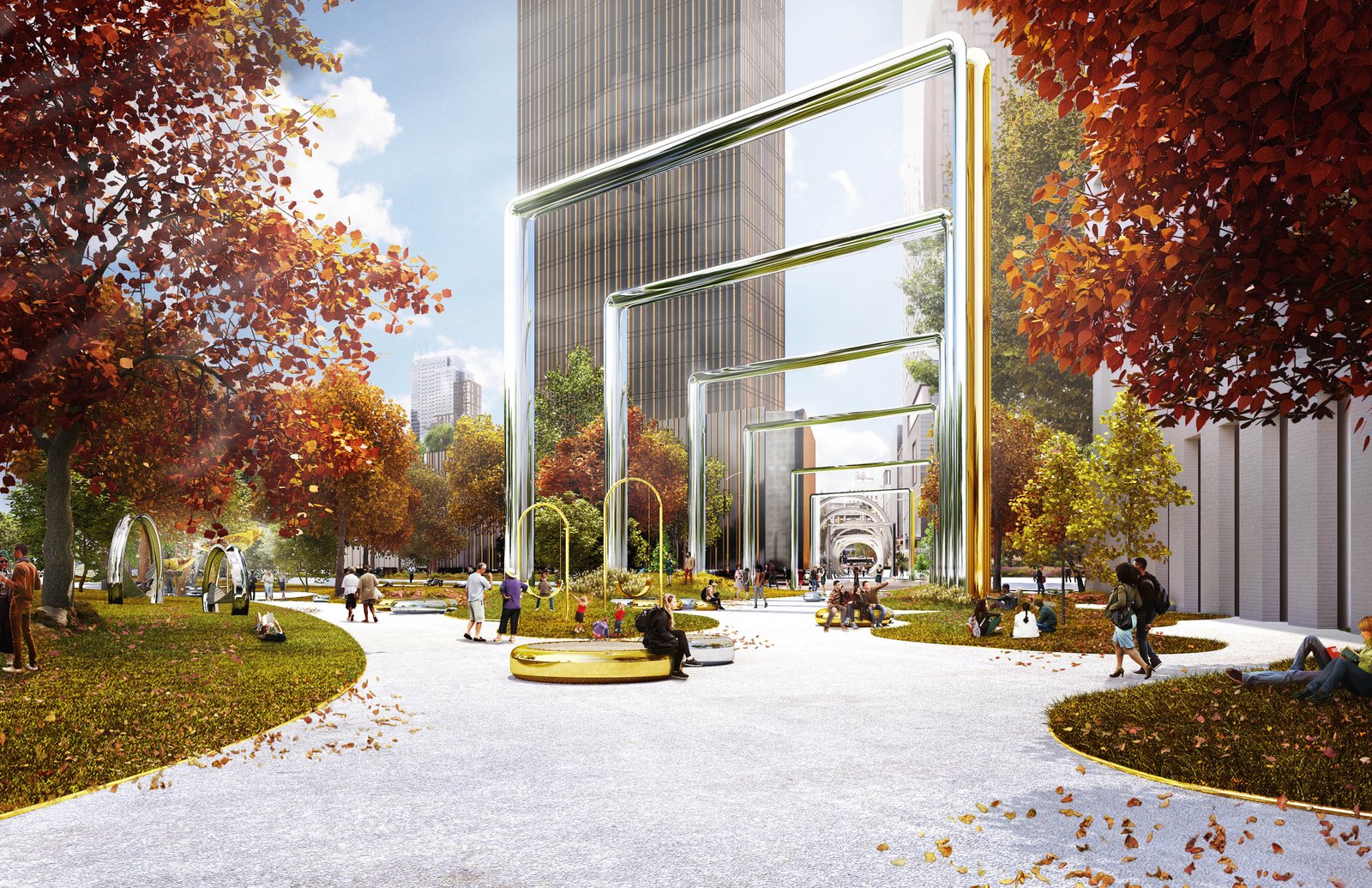
Dynamic public space framed by sculptural arches and landscaping.”
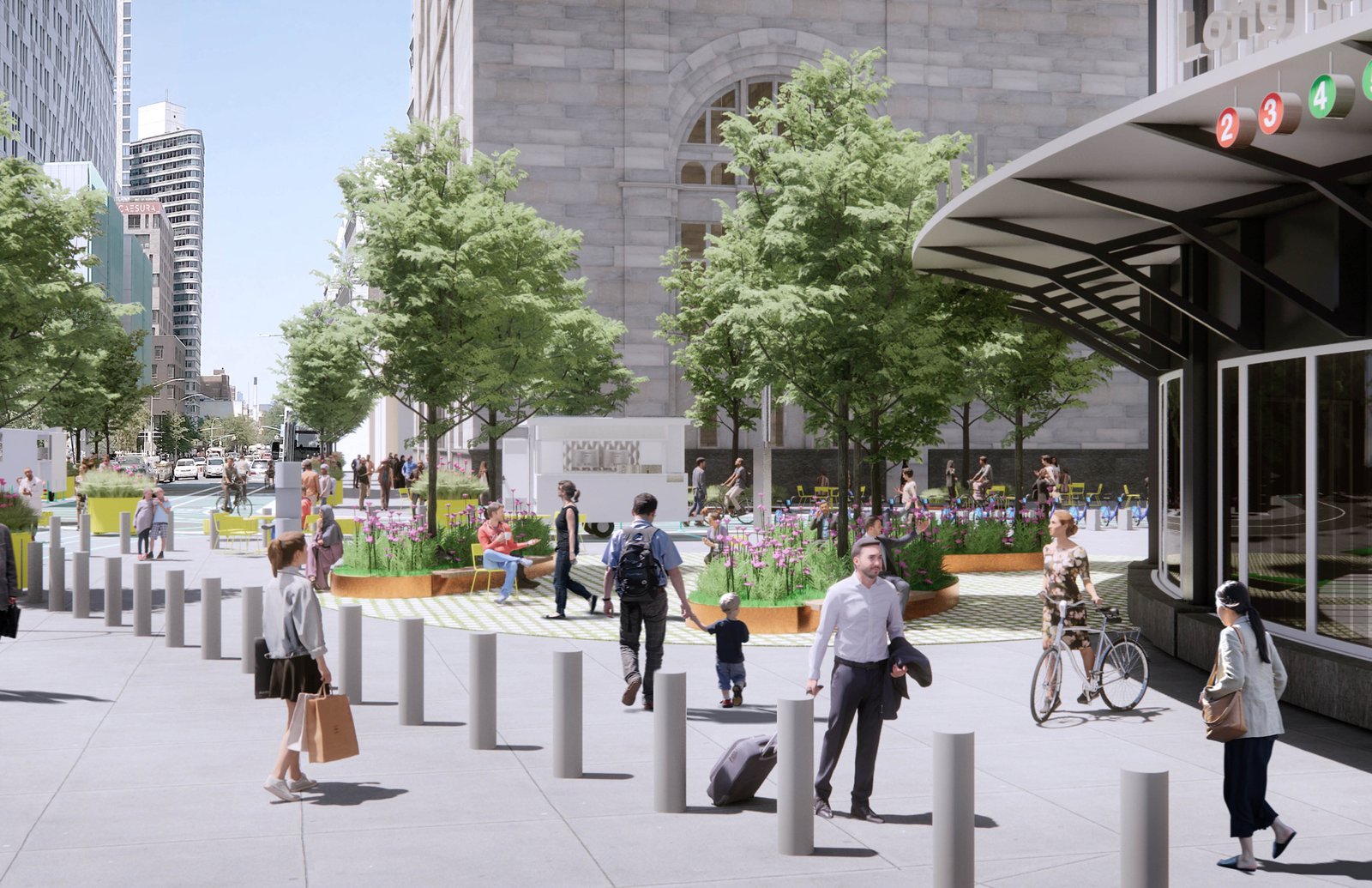
Pedestrian-friendly plaza with integrated seating and lush greenery.
Keywords
- Recreation
- Culture
- Economic Development
Type
- Infrastructure
- Public Realm Frameworks
- Strategic Plans
Client
- Downtown Brooklyn Partnership
Collaborators
- Sam Schwartz Engineering
- BIG
- MNLA
- VJ Associates
Awards
Award of Honor, ASLA NY Awards
Finalist, Urban Design, Fast Company World Changing Ideas
Finalist, Unbuilt Masterplan, Architizer A+ Awards
Honorable Mention, Fast Company Innovation by Design
