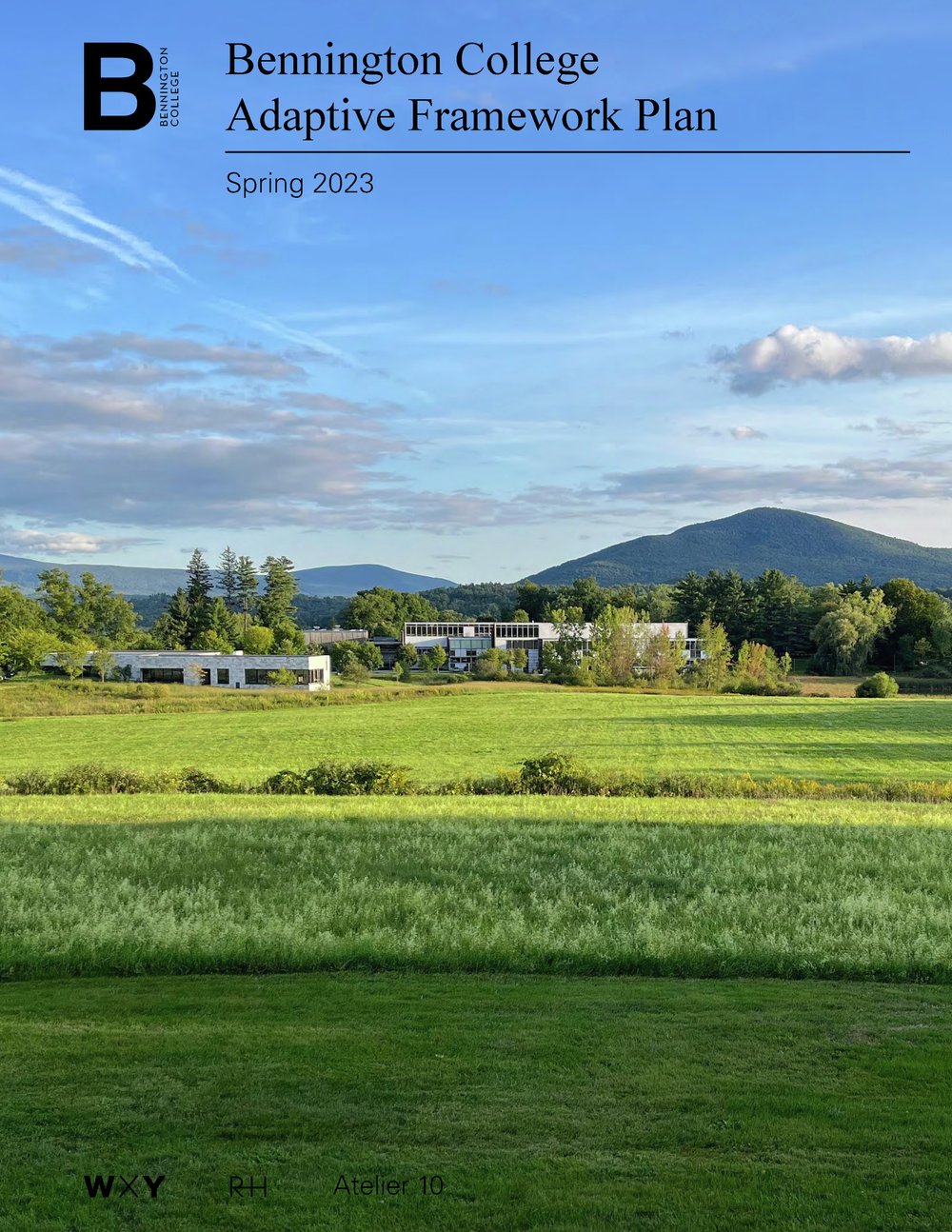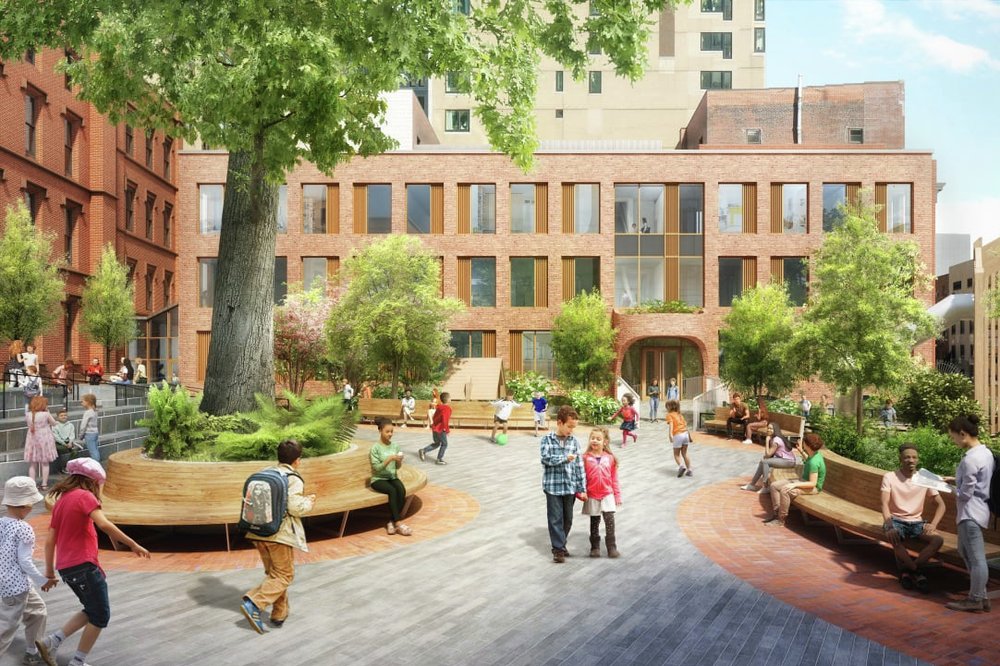Bennington's founding vision, a concept known as "The Plan," which seeks to offer dynamic, relevant education by allowing each student to define their own journey, inspired our Adaptive Framework. Similarly, the Adaptive Framework avoids 'locking in' a singular path, instead offering flexible, long-term planning through a comprehensive set of adaptable concepts and actions.
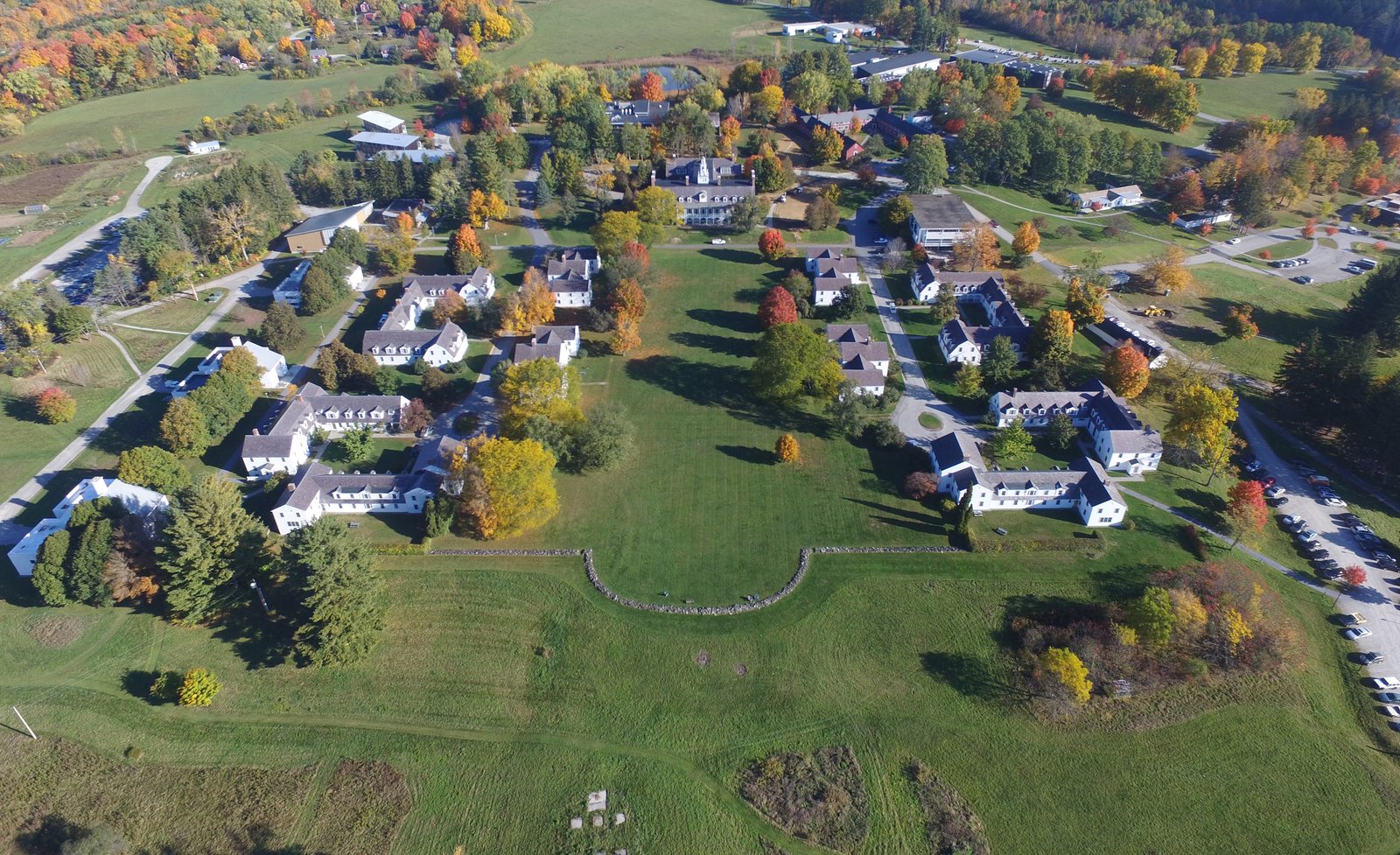
Aerial view of Bennington College showcasing its integration with the surrounding landscape.
Bennington College struggled to balance its ambitions with its existing campus. The infrastructure had aged, and student housing had reached capacity. Growth demanded a sustainable way forward, but limited space and environmental objectives added pressure. The goal of strengthening connections within the campus and to the surrounding area further complicated matters. The plan needed to keep Bennington's place as a leader in innovative education, preserve its architectural heritage, foster a sense of arrival and connection, and adapt to a rapidly shifting economic and demographic landscape.
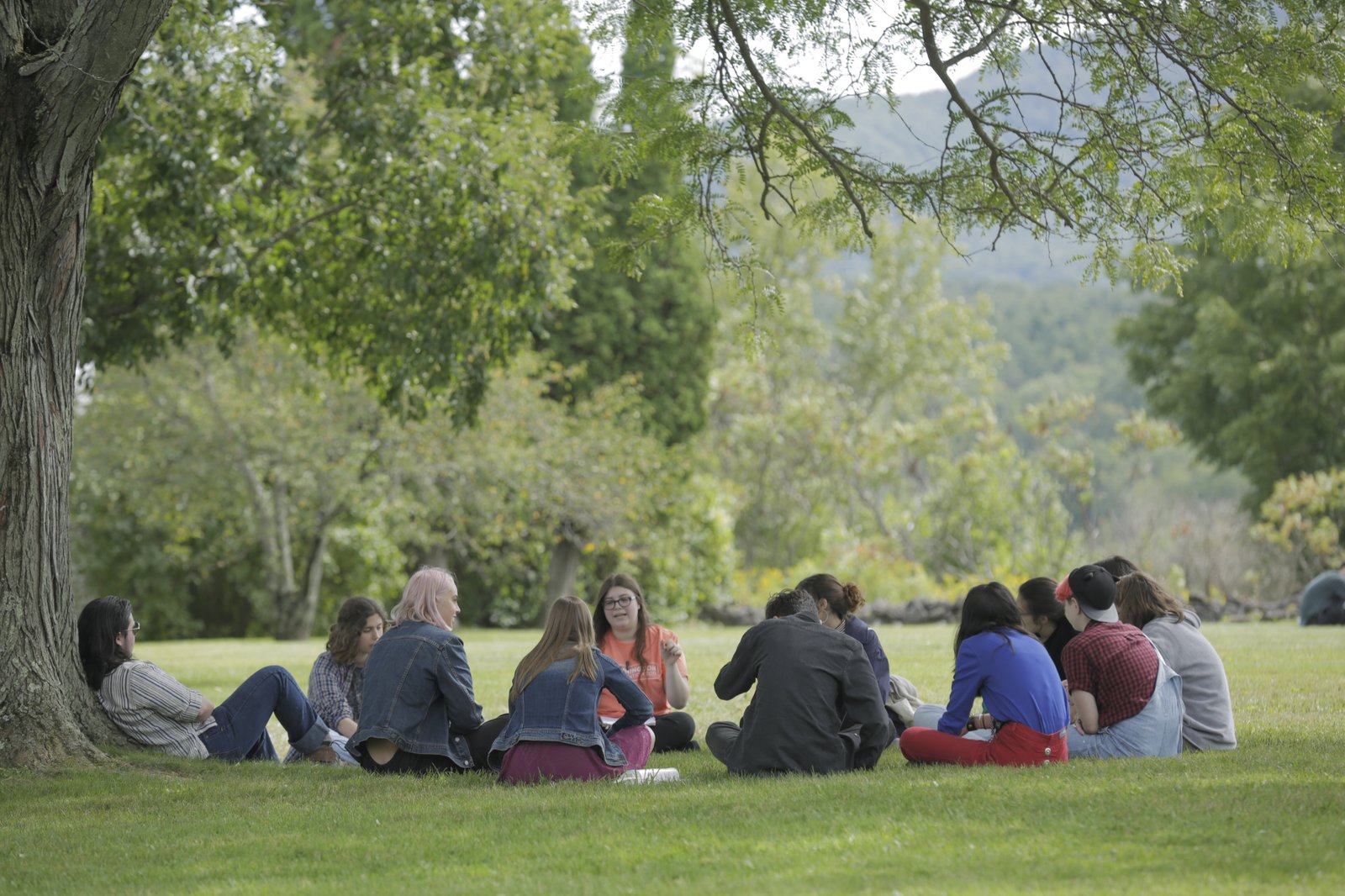
Students engage in an open-air discussion, reflecting Bennington College’s open, collaborative approach to learning.
“Rather than a singular linear path, the new campus framework acknowledges that multiple futures are possible and creates a flexible planning tool that can adapt and change in response to changing circumstances. The document provides a look at our organizational priorities, the possibilities, and their relationships to each other without locking us into any one set of decisions.
”— Andrew Schlatter, vice president for facilities management and planning, Bennington College
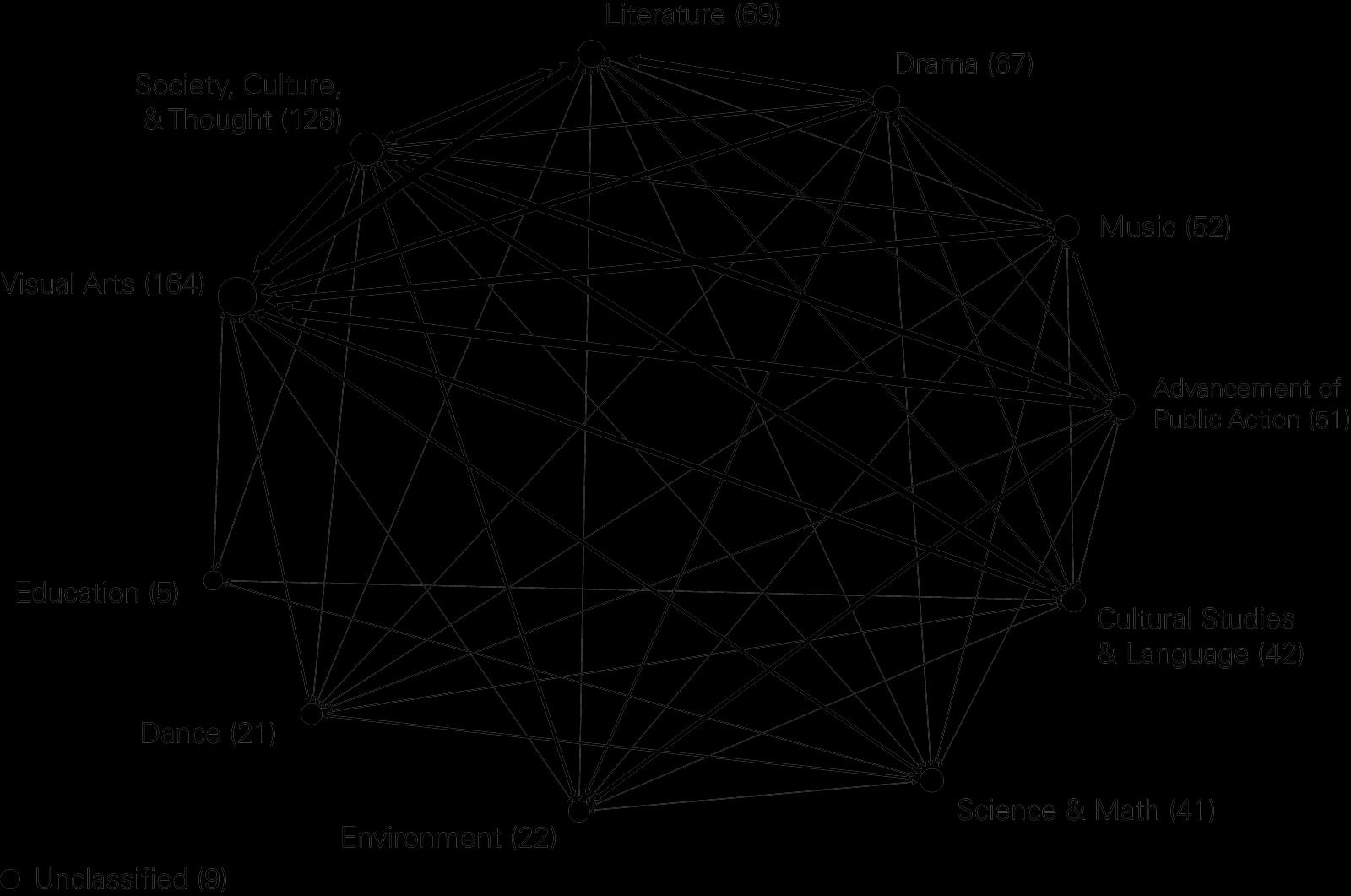
A network diagram illustrates interdisciplinary connections across Bennington College's curriculum.
The Adaptive Framework Plan for Bennington College acts as a living tool that evolves alongside the college's needs and allows for continuous revision and adaptation. The plan's recommendations focus on movement, landscape, living, learning, and recreation. One key aspect is the creation of a new circulation loop that reroutes traffic to the campus perimeter, giving priority to pedestrians. This loop also strengthens connections between the campus and the town to the north and south. It establishes a new entry sequence and scenic vistas and allows for the repositioning of spaces and buildings, including repurposing faculty housing for new student accommodations.
Strategic investments in rehearsal and recording spaces take full advantage of the college’s rural setting. Additionally, Bennington’s campus features one of the nation’s largest collections of mass timber buildings, tying future planning and student opportunities to the sustainable use of Vermont’s managed forests.
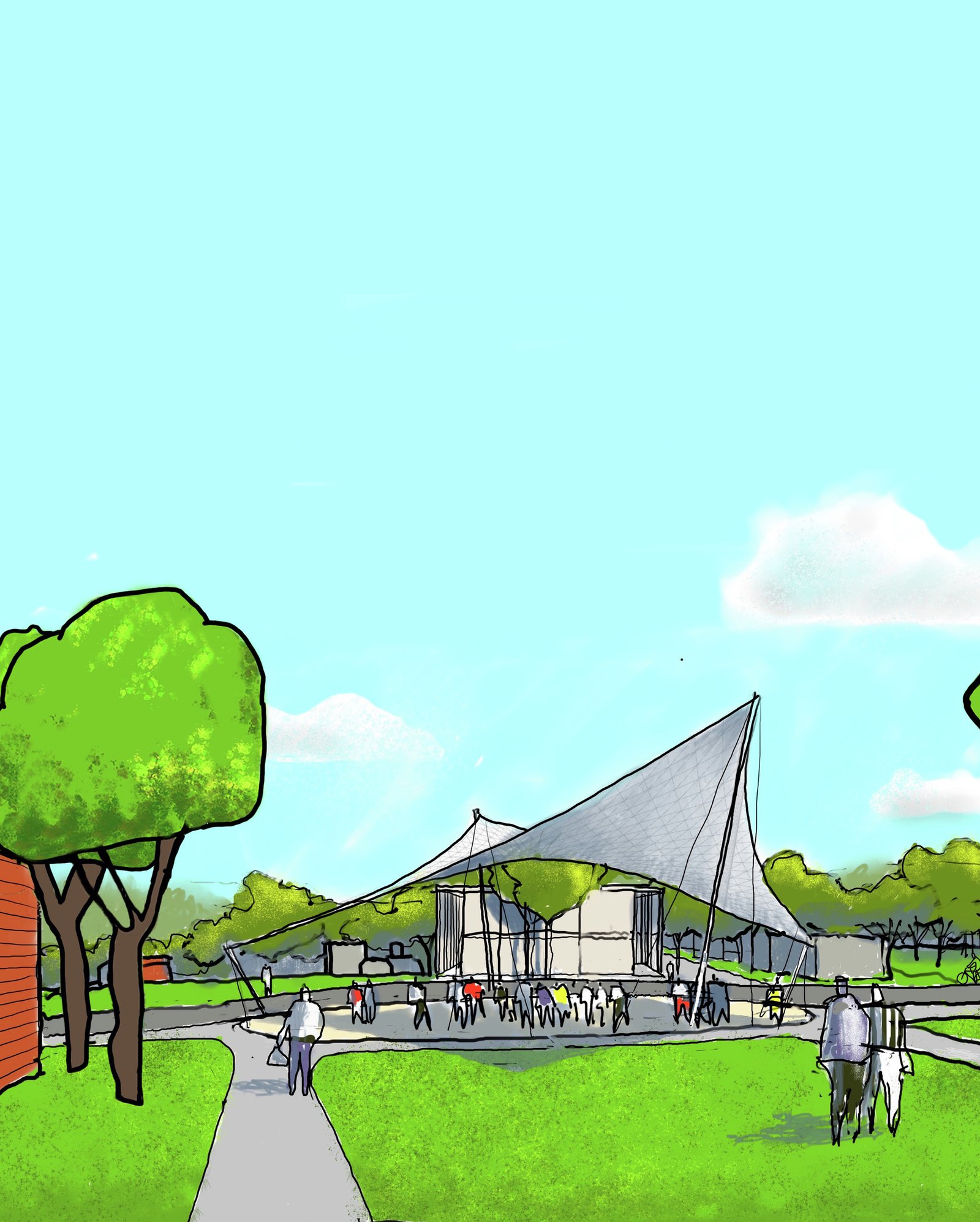
A sketch of a pavilion with a tensile canopy.

A simple pavilion stands in the park, bordered by walking paths.
By combining everyday experiences with a long-term vision, the plan reflects a collective commitment to shaping the college's future. The collaborative process began with an in-depth analysis. We then followed initial research with alumni meetings to introduce the plan. Soon after, student and faculty sessions highlighted the need for a larger Working Group that could take a deeper dive.
Concurrently, smaller focus groups, including sessions with students, gathered insights specific to buildings and fields of study, while detailed surveys of each space informed the plan. This broad engagement across multiple stakeholders and interested parties allowed us to explore Bennington's values, history, and aspirations.
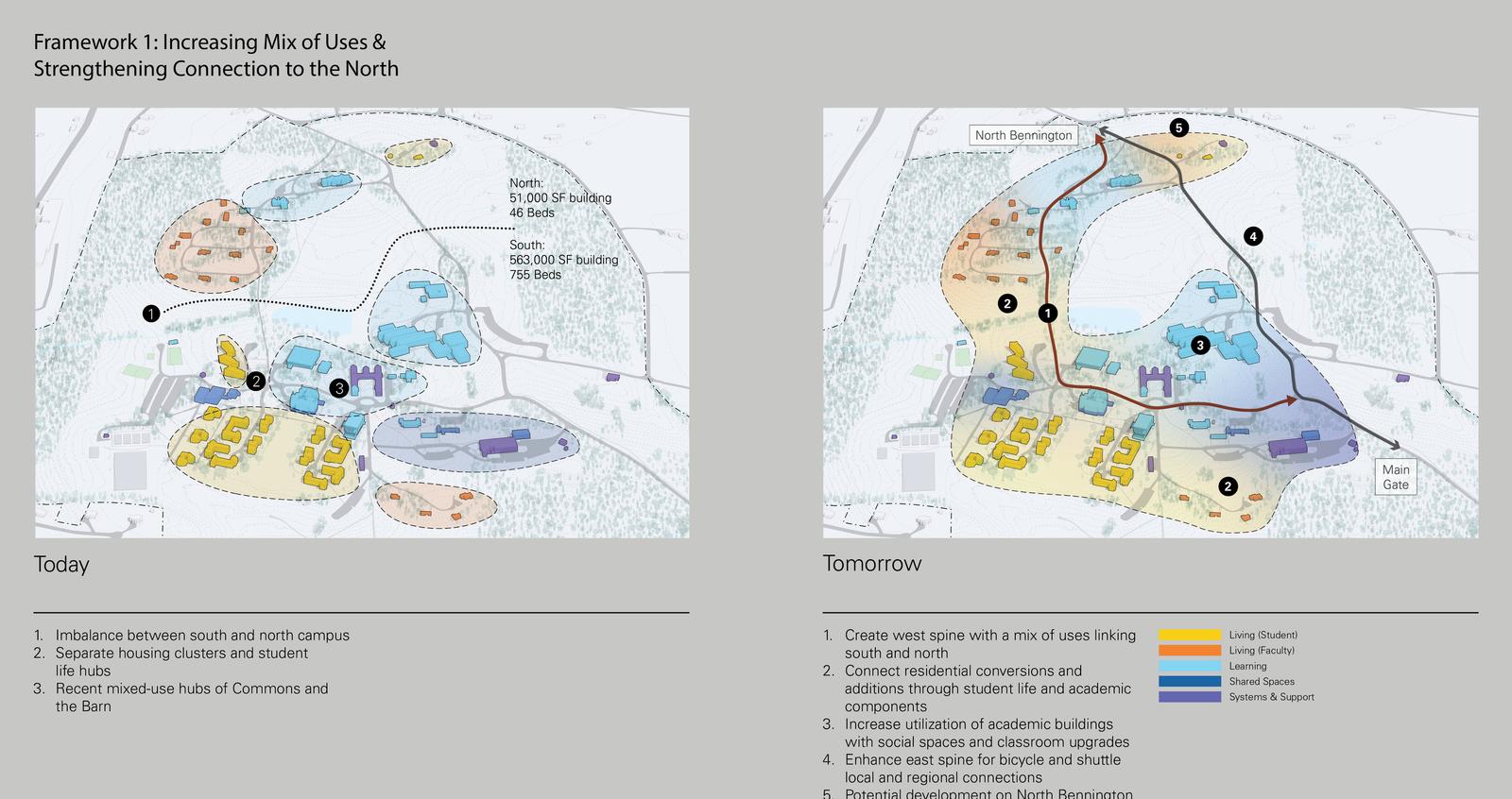
The proposed framework enhances campus connectivity, balancing nodes for student life with academic spaces.
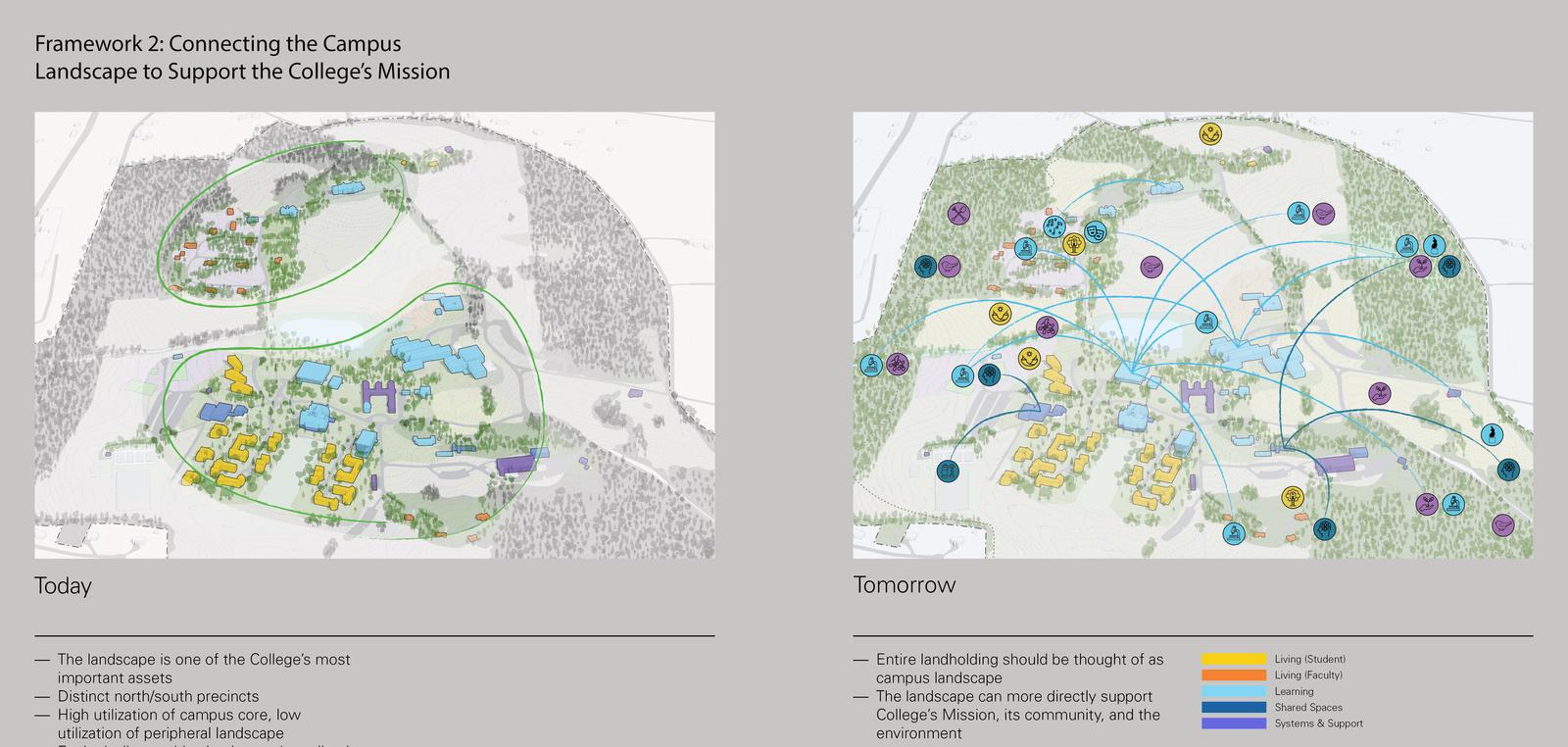
Integrating the landscape with Bennington’s mission enhances ecology and community ties while providing flexibility for the futiure.
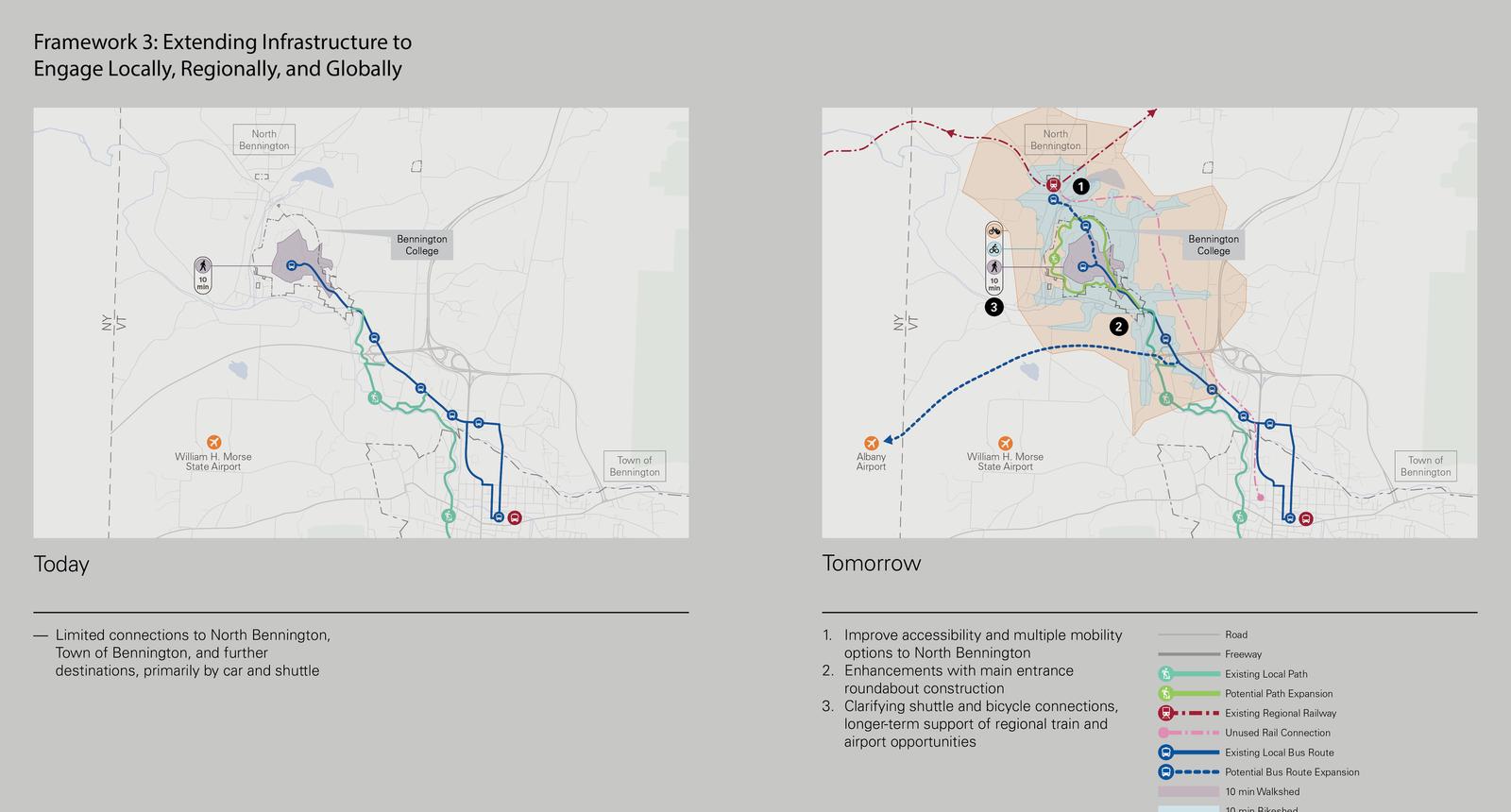
The plan improves regional connections with enhanced paths, transit, and access points.
Bennington College’s Adaptive Framework ensures the campus evolves with shifting educational paradigms, safeguarding its innovative legacy. The plan integrates sustainable design and fosters stronger campus-community connections, preparing for a future where adaptability and environmental stewardship are essential. By reimagining spaces, the framework sets a new standard for higher education to respond to global and local challenges dynamically.
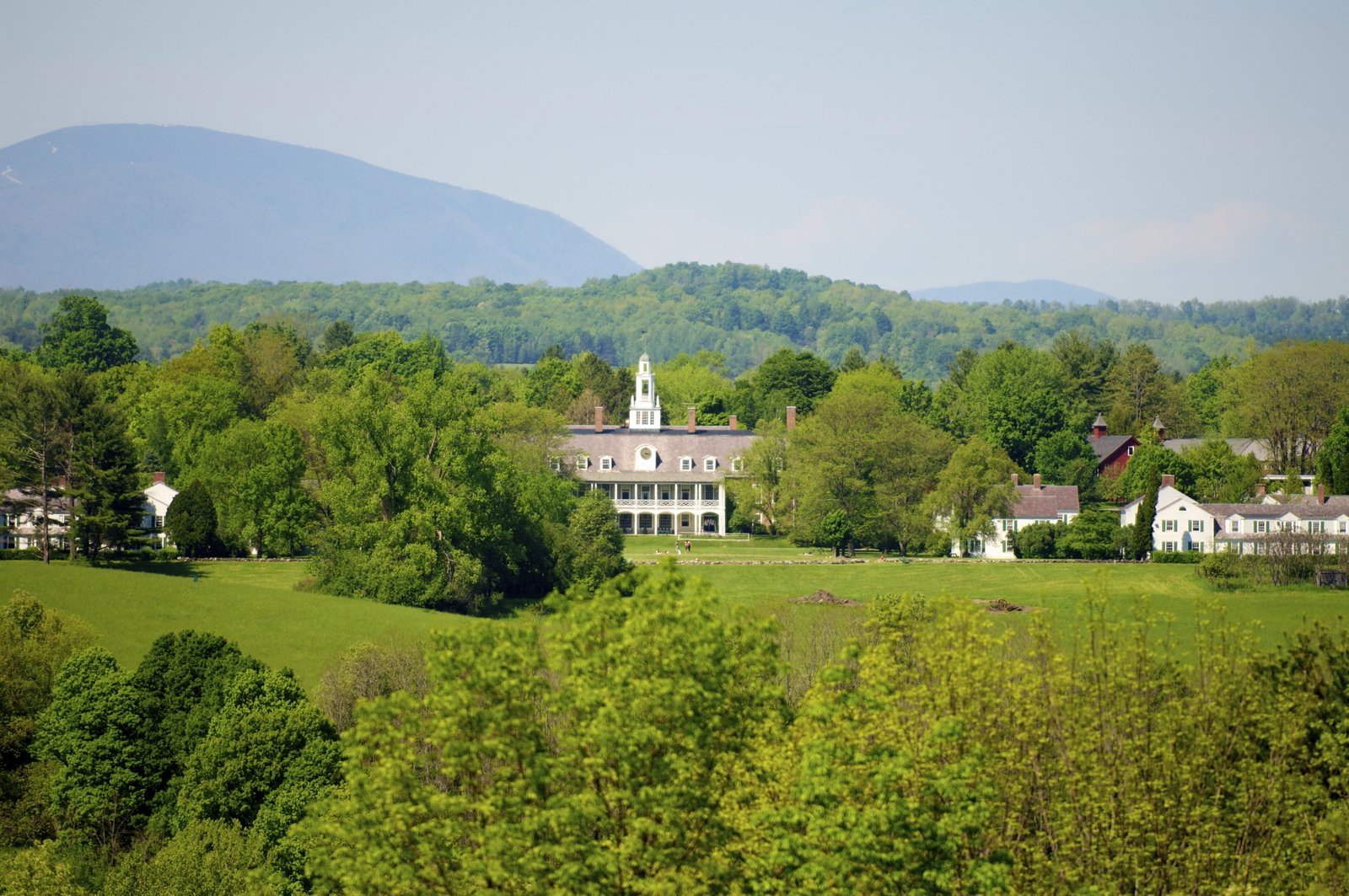
The Bennington College campus is a blend of historic architecture and Vermont’s stunning landscape.
“I've been here through various master plans. Bennington’s Adaptive Framework is so completely unique. It’s both finer grained and more comprehensive than most processes. I was impressed by the range.
”— Donald Sherefkin, architecture faculty member, Bennington College
Keywords
- Community
- Culture
- Education
- Sustainability
Type
- Campus Plans
- Schools
Client
- Bennington College
Collaborators
- Reed+Hilderbrand
Team
- Claire Weisz
- Jacob Dugopolski
