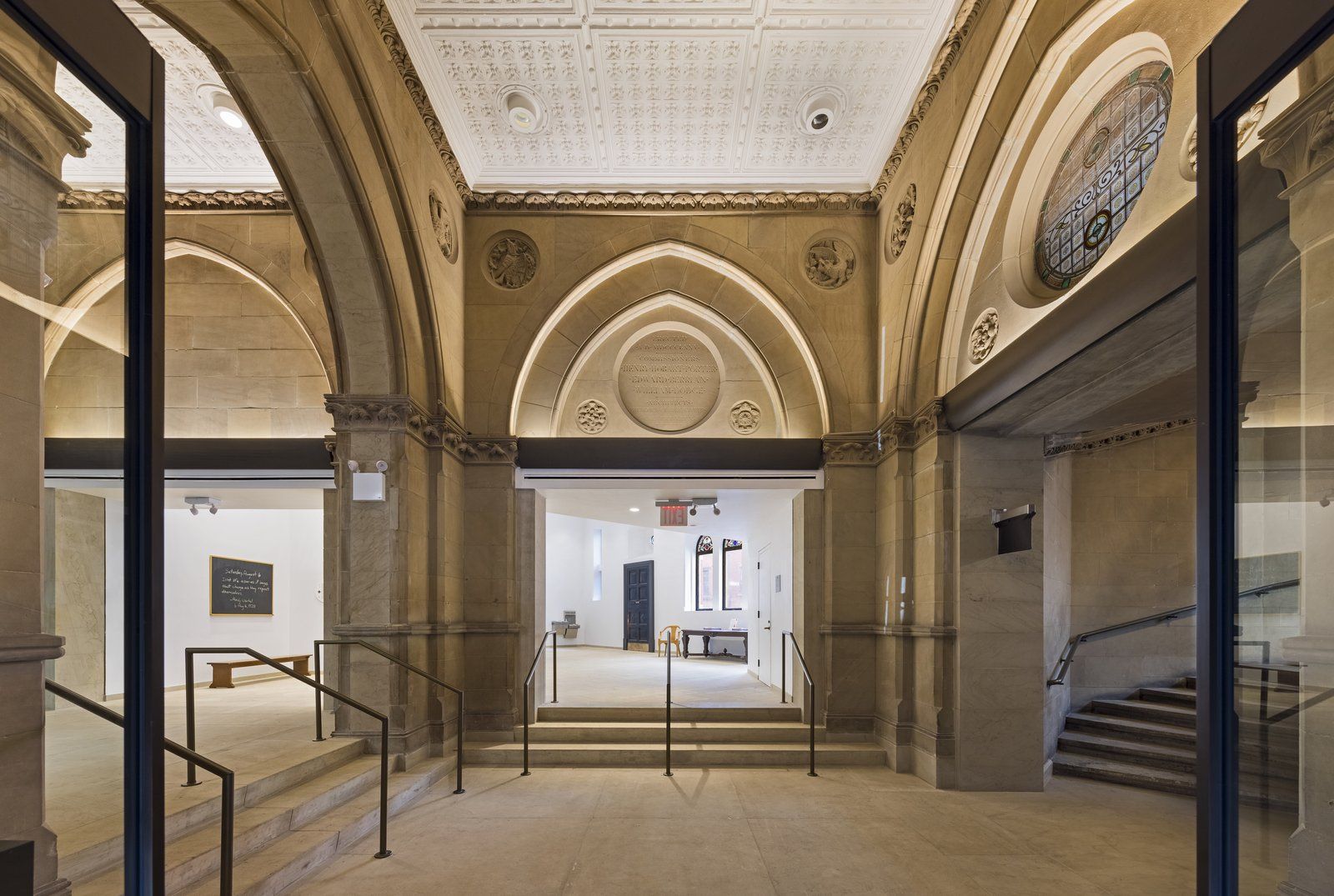
The library's historic entrance hall is restored and made accessible with new stone flooring, ramps and stairs.
Through thoughtful restoration and strategic design moves, the renovation reclaims lost space, improves accessibility, and transforms a historic library into a civic hub that serves the community today.
Designed in 1877 by Frederick Withers and Calvert Vaux as a Victorian Gothic courthouse, Jefferson Market Library holds layers of public life in its structure. The courtroom became a reading room. A brick-arched basement that once held prisoners now serves as a reference space. But over time, years of partial upgrades left the entry sequence disjointed. The building’s triangular footprint made for awkward circulation, and public areas were blocked by outdated infrastructure and minimally accessible routes.
Our design restores both function and dignity. By removing built-in elements like the stair lift and circulation desk, the team reclaimed underused lobby space and revealed the original stained-glass windows. Ceilings are raised, floor elevations are shifted, and visitors can now move directly into the Children’s Room. The new elevator improves access across every level.
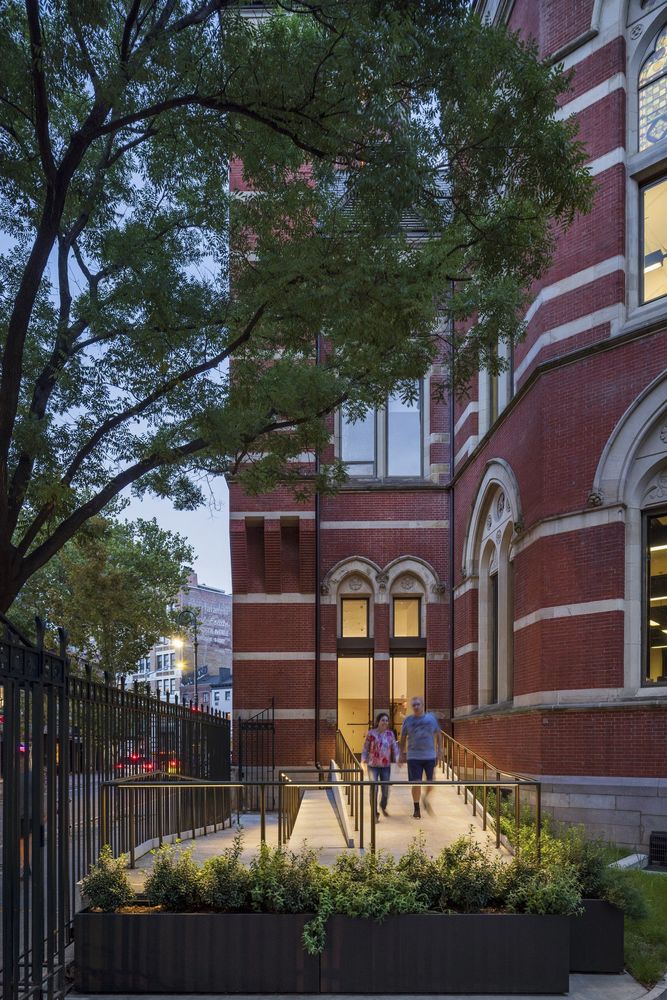
View of the new entrance to the library which replaced a paved parking space with a ramp through a planted garden with new doors in a former set of windows.
Outside, the design replaces a parking lot with a welcoming garden and transforms a side-door workaround into a main entrance with a granite ramp that aligns with the building’s historic base. Windowsills are lowered to enhance visibility and seating. Throughout, materials and finishes match the original structure to preserve character while improving performance.
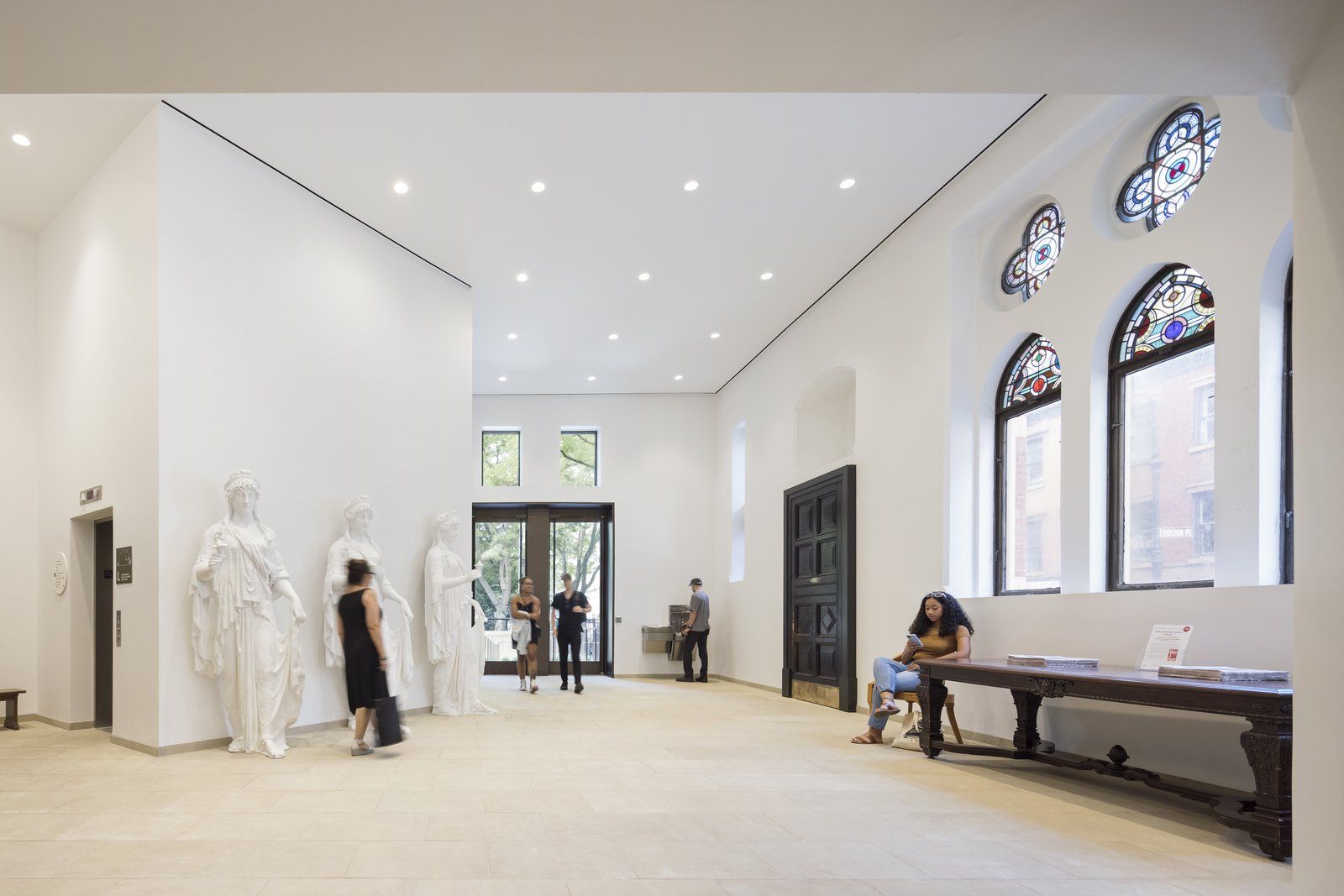
Modern lighting with plaster details create a gallery-like space featuring the rediscovered stained glass windows.
Visitors encounter a brighter, more open lobby and seamless movement between floors. Features once hidden are visible again. The building operates with modern infrastructure and meets current codes without compromising its identity. What began as a courthouse became, even more clearly, a place of reading, reflection, and civic connections.
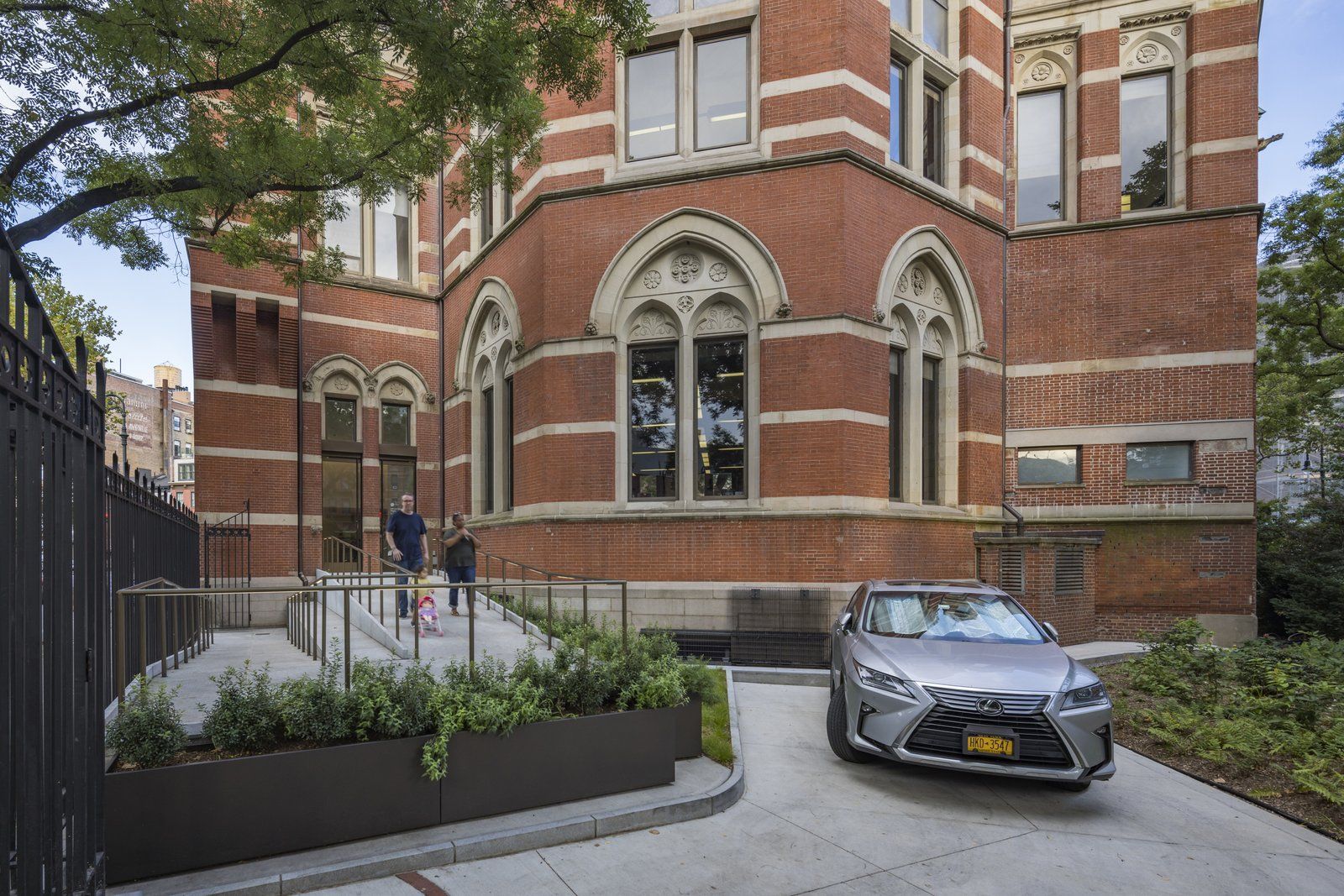
A new public entrance uses a new stone ramp with plantings and still allows for service access.
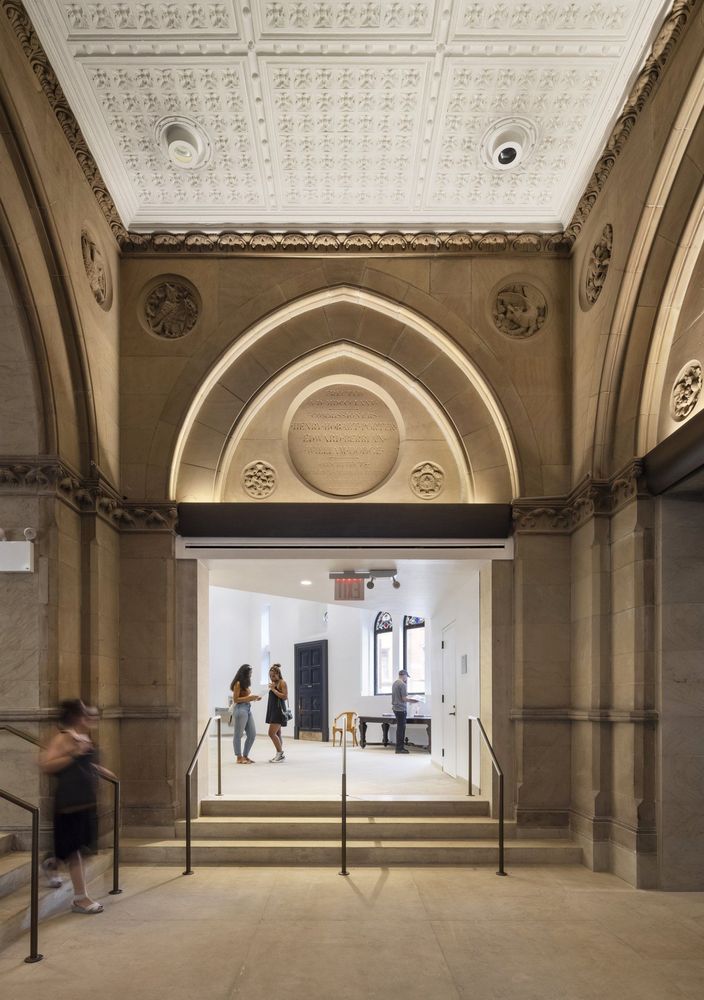
The renovated entrance preserves historic stone details.
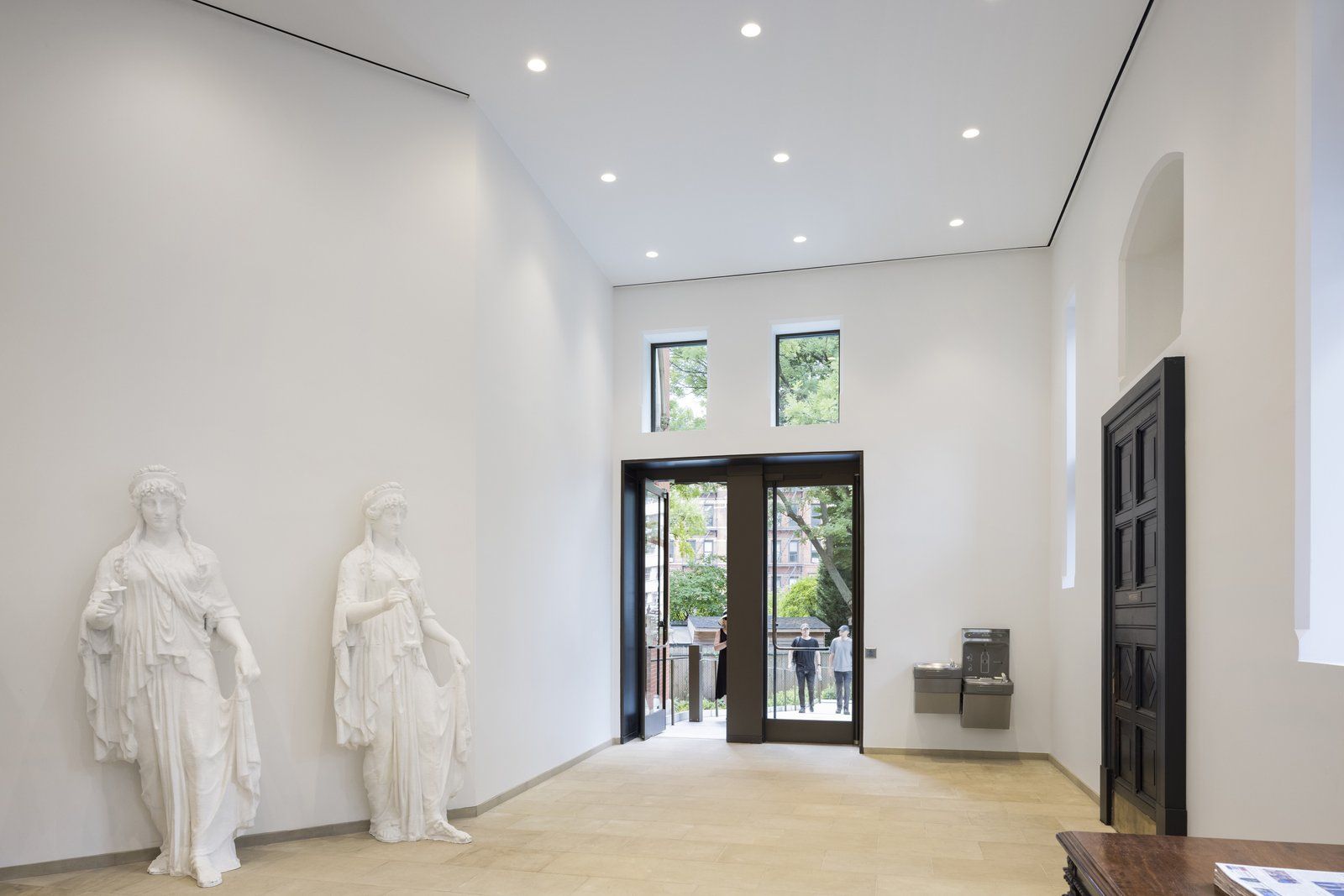
The new accessible entrance uses new plaster details and stone floors to make a new gallery-like lobby.
Claire Weisz Architects LLP
d/b/a WXY architecture + urban design
212 219 1953
office@wxystudio.com
Careers ↗
New York
25 Park Place, 5th Floor
New York, NY 10007
Toronto
30 St. Patrick Street
Toronto, ON M5T 3A3 Canada
Subscribe to our newsletter