Our plan for Hudson Square creates a blueprint for the public realm that supports the neighborhood’s transition from an industrial and printing district into a hub for tech and creative industries. Amid a wave of new residents and major employers that emerged during and after COVID, the plan advances strategies to better connect people to Hudson River Park, shape a more active ground floor environment, and enhance connectivity to adjacent neighborhoods.
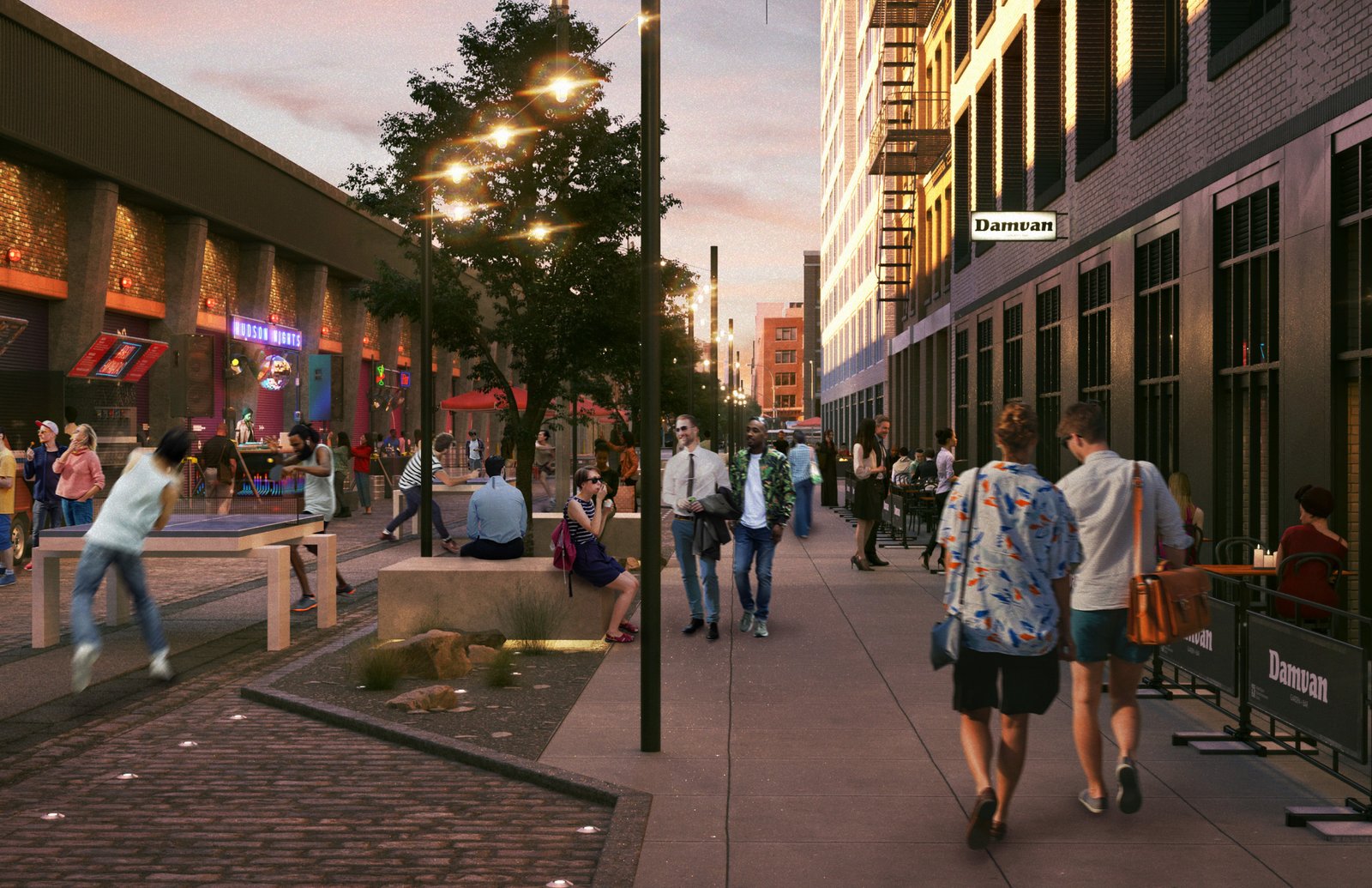
Revitalized streetscape enhance pedestrian activity and public engagement.
Hudson Square’s industrial heritage, heavy traffic, and proximity to the Holland Tunnel have historically made it unfriendly to pedestrians and unable to meet its community’s evolving needs. This became especially apparent during and after COVID-19. Ground-floor businesses, restaurants, and retail faced unique challenges, calling for a vision that made connectivity, access, and a more livable streetscape a priority.
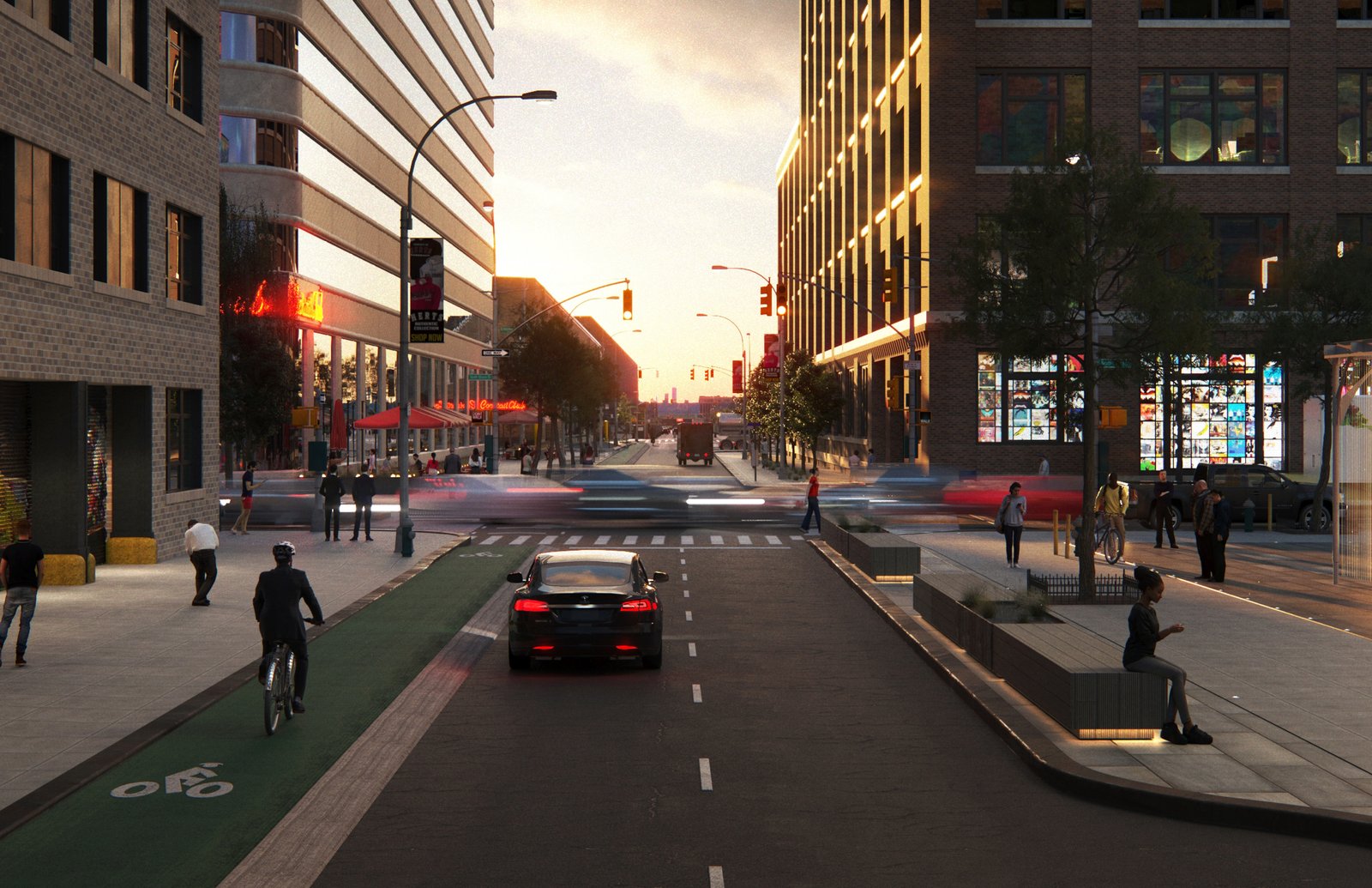
Street improvements create safer paths for cyclists, pedestrians, and vehicles.
Our multi-pronged strategy enriches the district's streets and public spaces by focusing on connectivity, placemaking, and ground floor activation. These interventions aim to create a higher quality of life for office tenants and residents, while identifying catalytic capital projects to purse for the BID's next decade.
In response to COVID-19's impact on ground floor businesses, restaurants, and retailers, our Public Realm Recovery Plan created a detailed analytical framework of curbside uses, regulations, and sidewalk conditions to identify critical areas for business recovery. The team assembled a public realm toolkit with siting criteria for open streets, shared spaces, parklets, and tactical curbside activations throughout the district. Implementation of the plan was carried out through a flexible kit-of-parts and standard design drawings making it adaptable and ready for installation as part of the BID’s post-COVID recovery program.
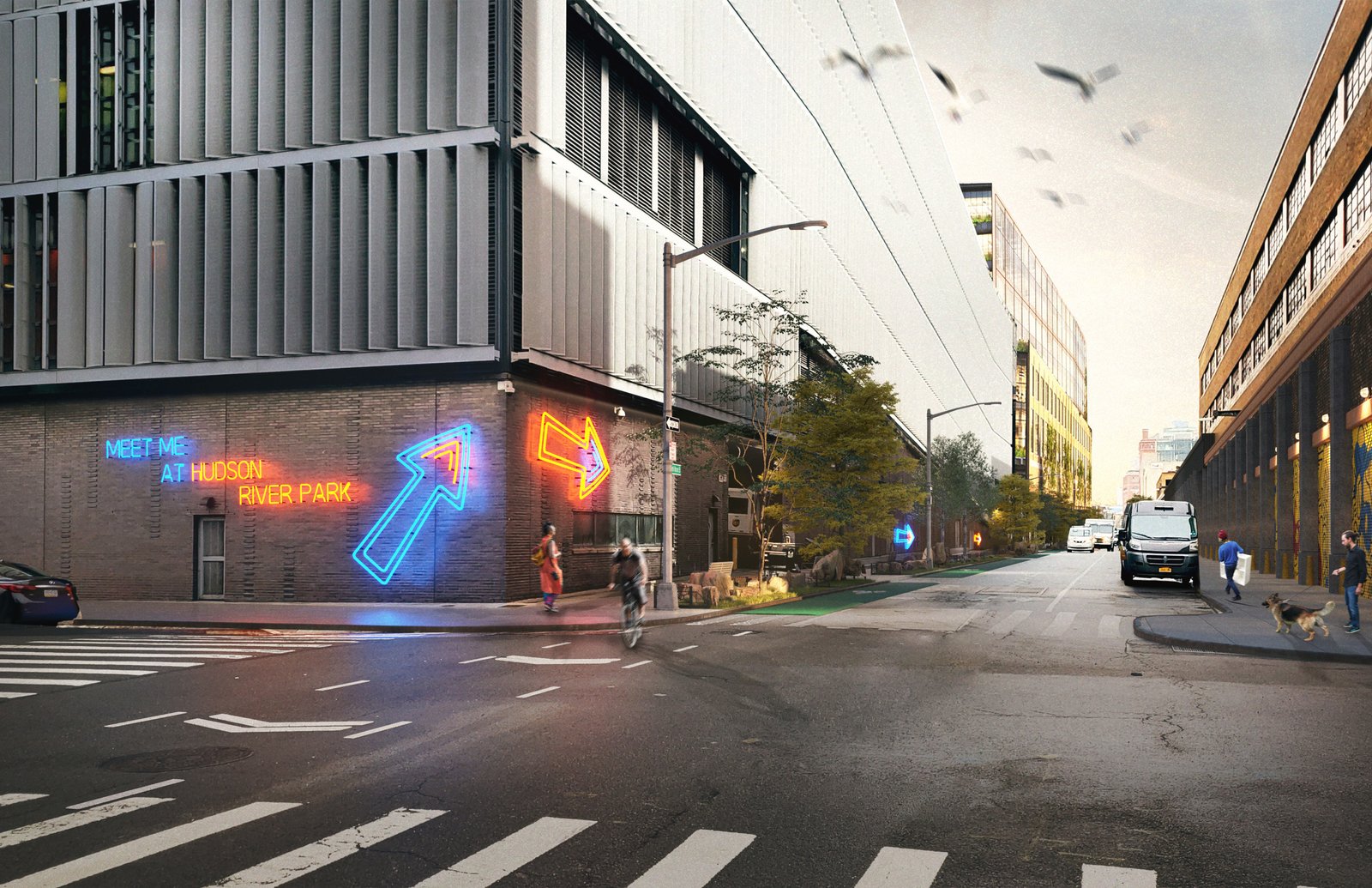
Neon signage invites the community to engage with Hudson River Park.
Our team of urban designers, planners, and analysts developed a public realm plan through close collaboration with the Hudson Square BID and local stakeholders. This ensured we incorporated the feedback from every group into the Streetscape Improvement Plan and that the proposed strategies aligned with public interests.
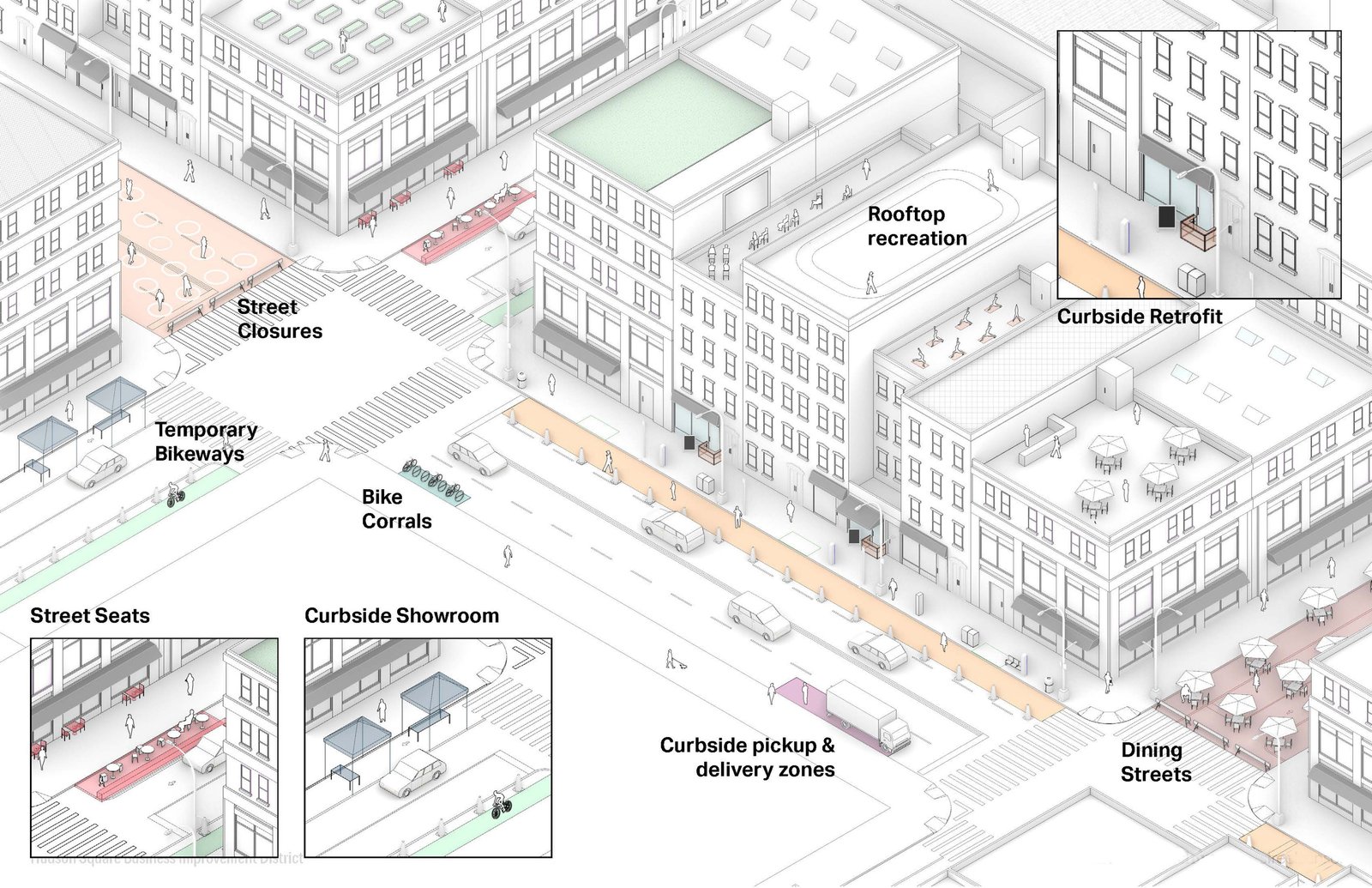
Diagram illustrating adaptable urban public space strategies.
Our plan for Hudson Square will strengthen connections with Tribeca, Soho, the West Village, and Hudson River Park, benefiting over 90,000 nearby residents. Streets and sidewalks will be reimagined as vital community spaces, adding 50,000 square feet of active curbside areas.
Following the release of the plan, Hudson Square was awarded $4.5 million for catalytic projects through New York State’s Forward program in 2023.
“In areas lacking green space, that means reimagining streets and curbs for people, not cars. The impact is clear—public spaces like Open Streets bring people together, encouraging them to spend more time in their neighborhoods and support local businesses.
”— Samara Karasyk, president, Hudson Square Business Improvement District
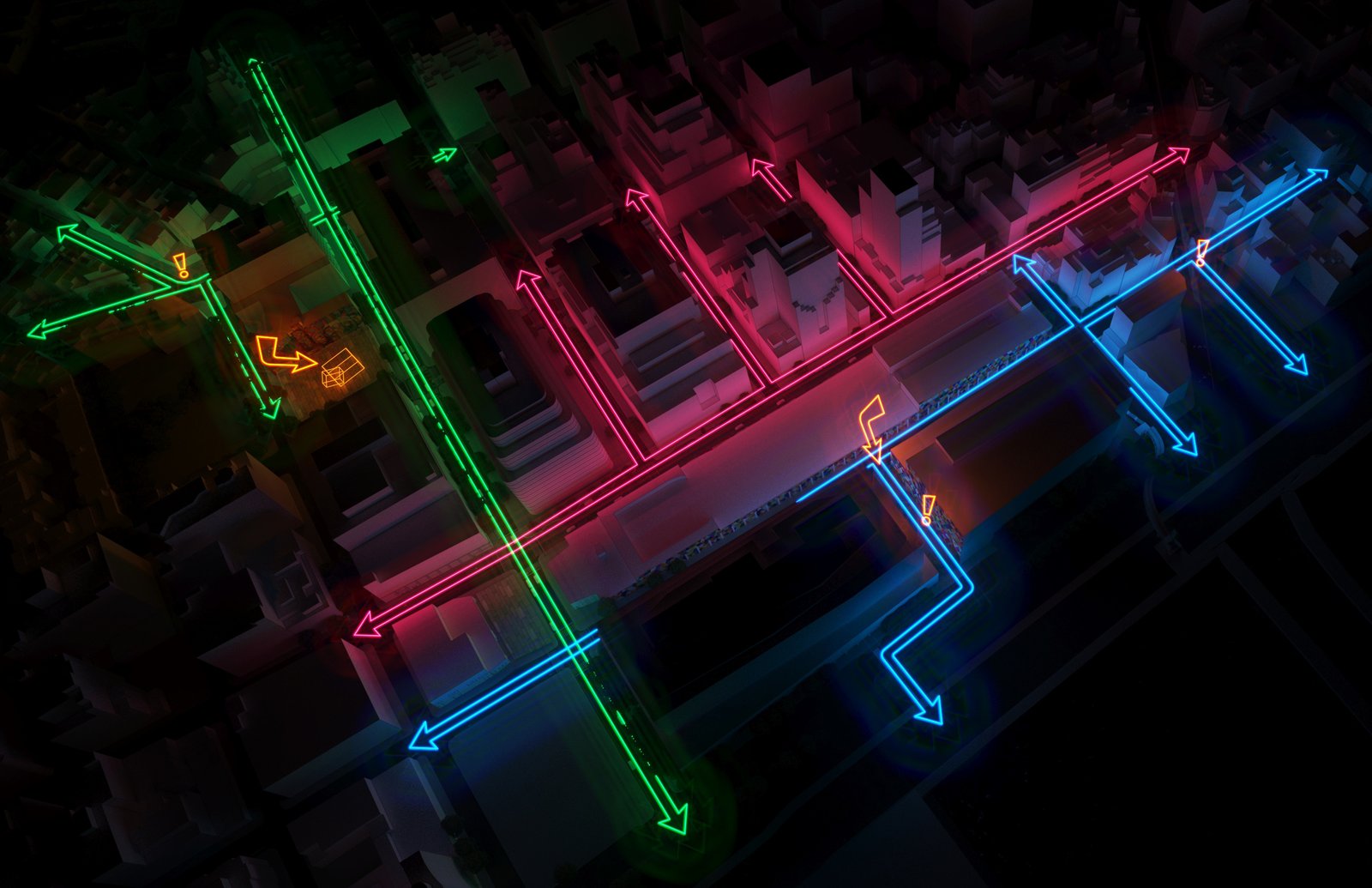
Neon pathways visualize urban connectivity and circulation flow at night.
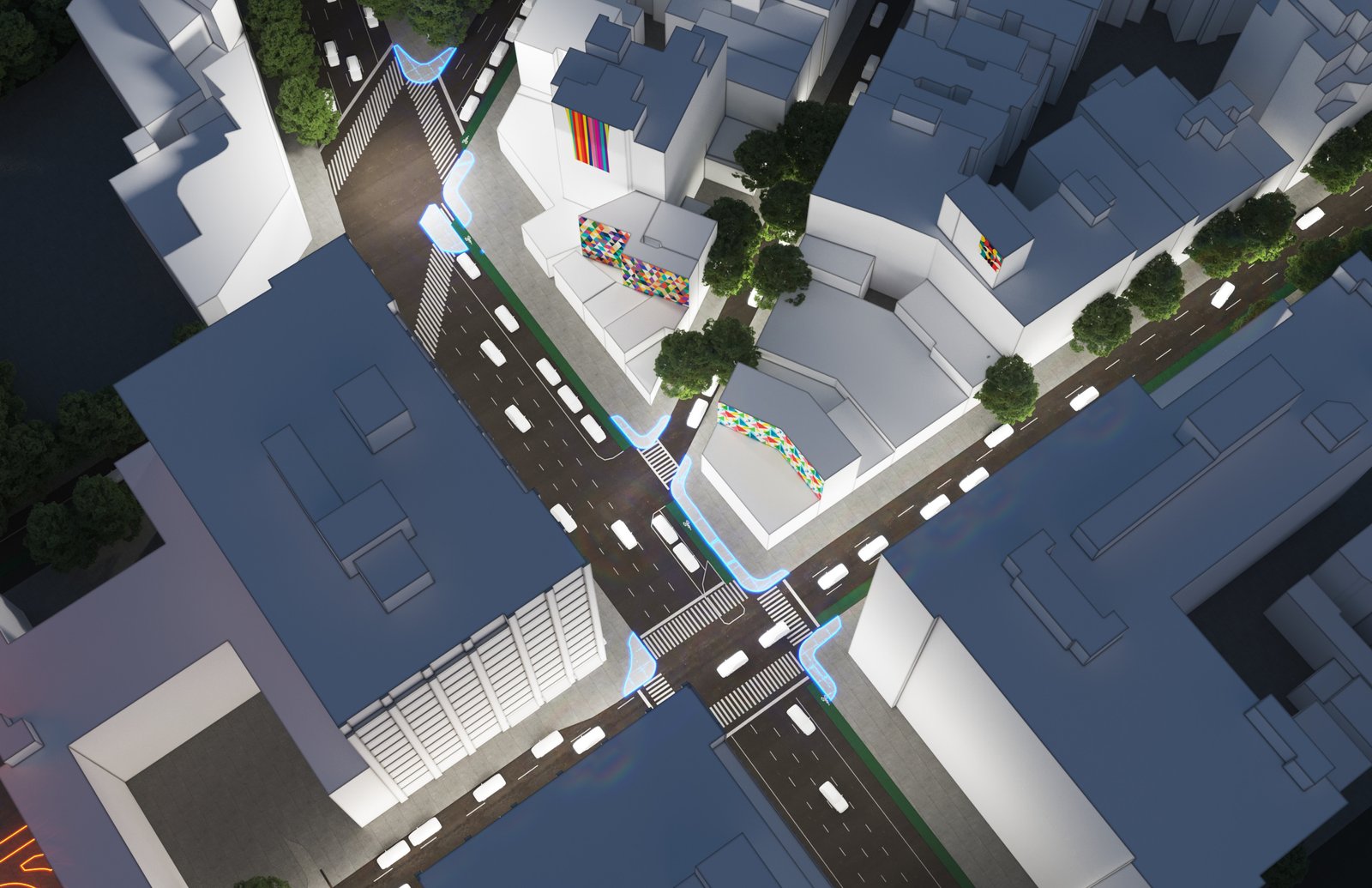
Urban redesign prioritizes pedestrian pathways and vibrant public art.
Keywords
- Community
- Economic Development
- Recreation
Type
- Strategic Plans
- Public Realm Frameworks
Collaborators
- Mathews Nielson Landscape Architects