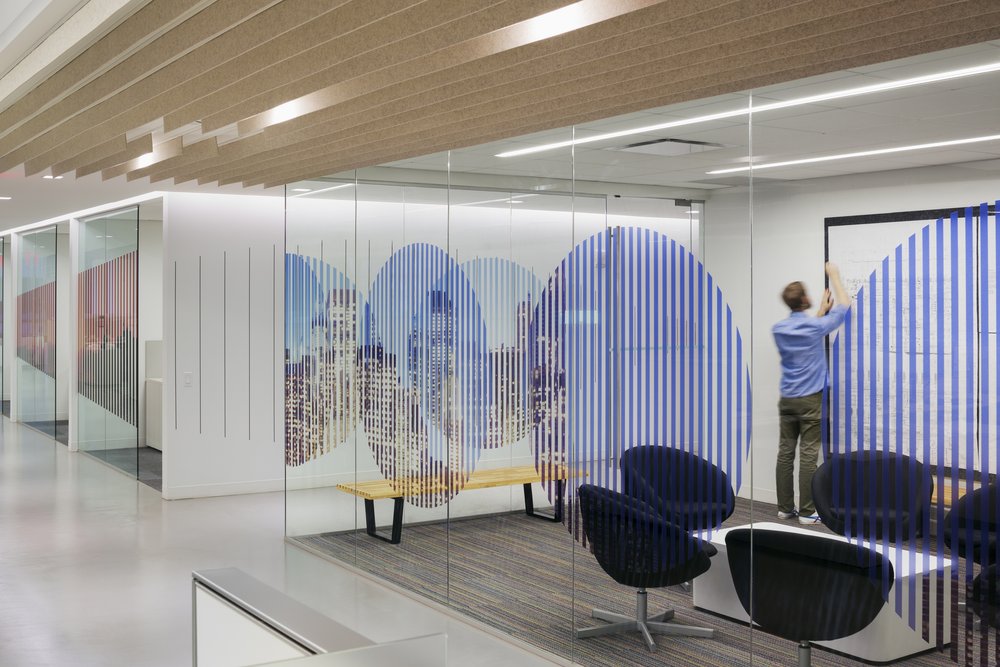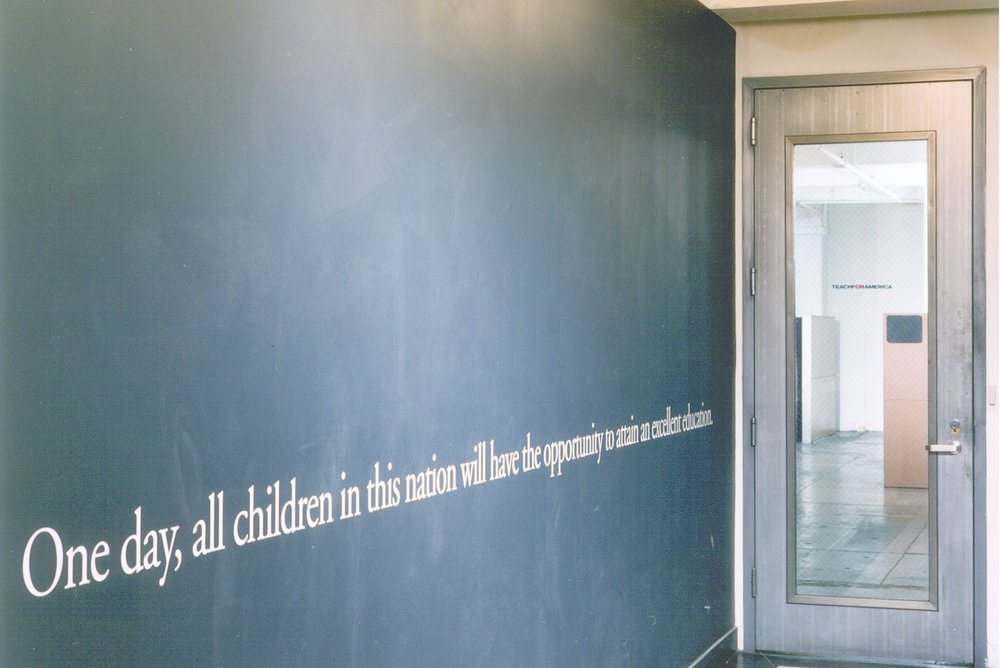WXY transformed the 8th floor of a building on the south side of Bryant Park into a high-performance headquarters for the Howard Gilman Foundation (HGF). The full gut renovation reflects the foundation’s legacy of arts philanthropy while integrating sustainable principles and dynamic design elements.
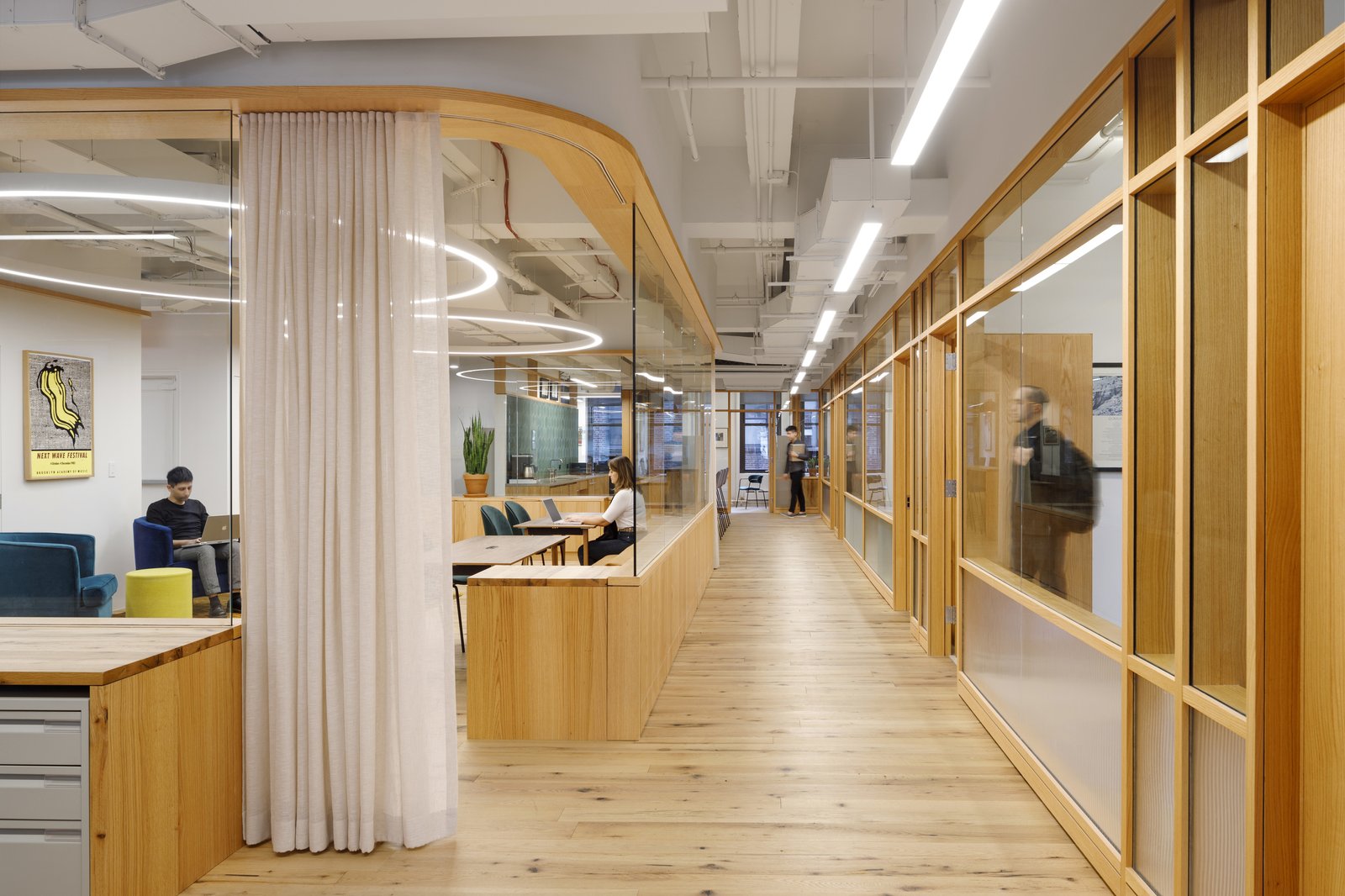
Glass partitions and wood detailing create a warm, open flow.
Redesigning an existing office space into a functional and inspiring headquarters required a complete rethinking of the layout and infrastructure. The project needed to balance modern design standards with the limitations of an older building, addressing challenges such as outdated systems, inefficient layouts, and restricted natural light.
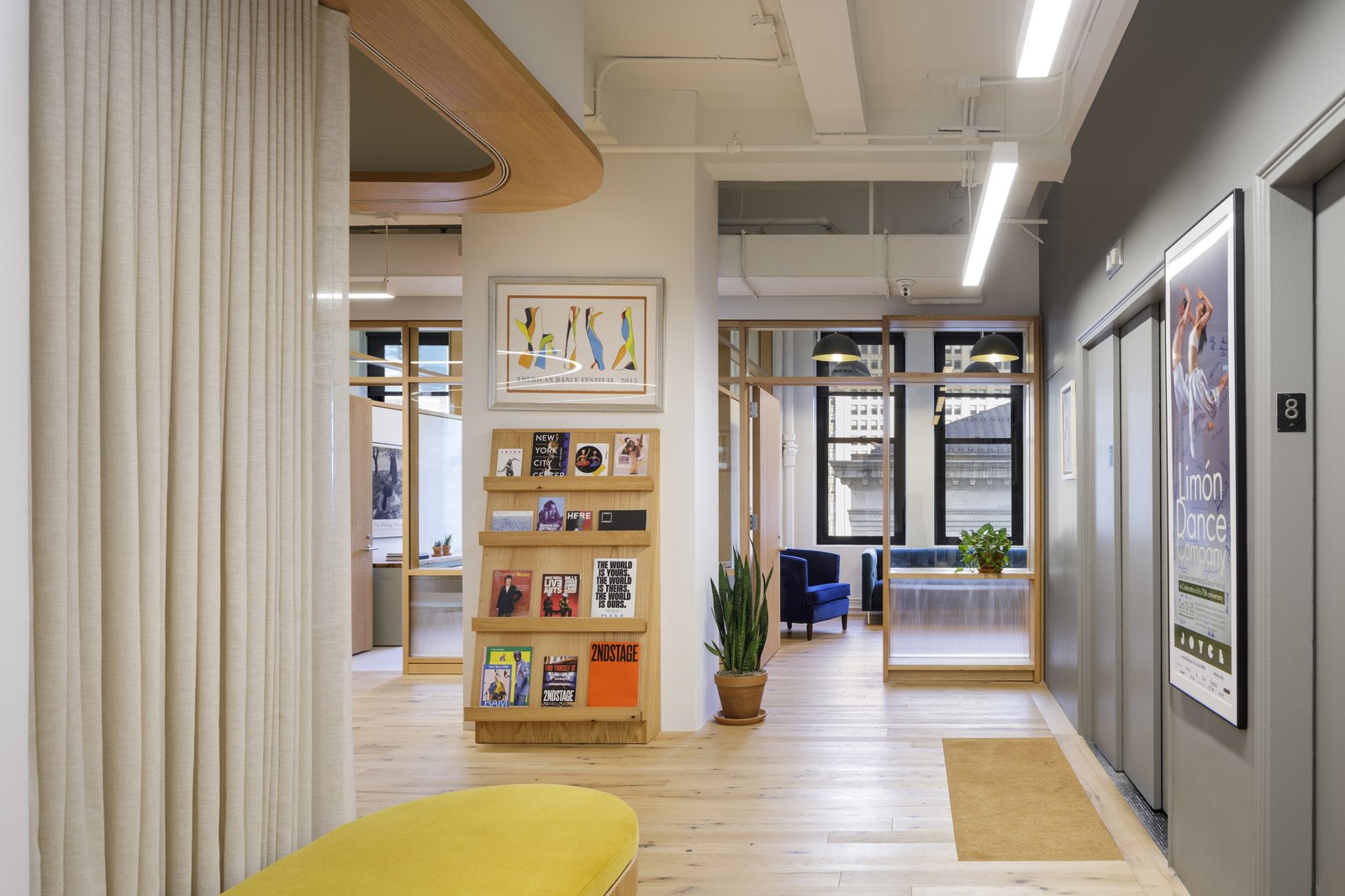
Warm wood accents and curated art enliven the office.
The design embraces reclaimed and sustainably forested wood as its dominant material, chosen for its low carbon impact compared to traditional steel or aluminum systems. This material choice reflects the Howard Gilman Foundation’s commitment to sustainability and pays homage to its founder’s legacy in paper production.
Wood slats and mullions evoke the rhythm of music scores, creating visual cohesion while allowing for individuality throughout the space. Privacy panels showcase a variety of lenticular and ribbed glass, complemented by the natural grain of American oak and pine. Over time, the wood’s natural wear will deepen the office’s connection to its material story, symbolizing growth, and evolution. The headquarters underscores HGF’s dedication to environmentally responsible practices by prioritizing sustainably sourced materials, extending its mission into every design detail.
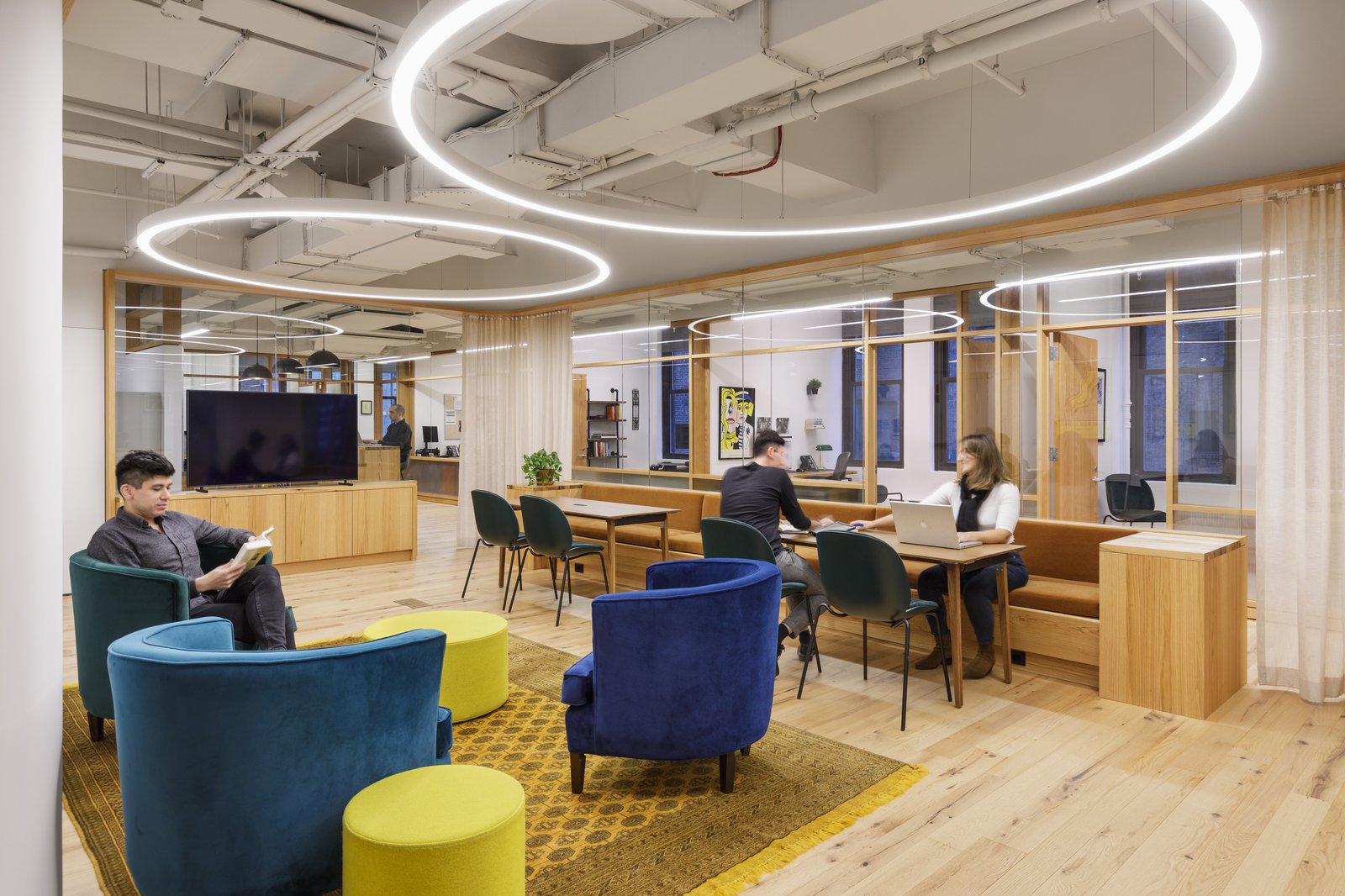
Dynamic seating arrangements and circular light fixtures foster a fluid, collaborative workspace.
The project was a collaborative effort between WXY and the Howard Gilman Foundation, ensuring the new headquarters embodied the foundation’s mission and values. By working closely with HGF, the team aligned the space’s layout and materials with their commitment to sustainability and the arts. This partnership fostered a shared vision, resulting in a workspace that seamlessly integrates functionality with a celebration of the foundation’s legacy.
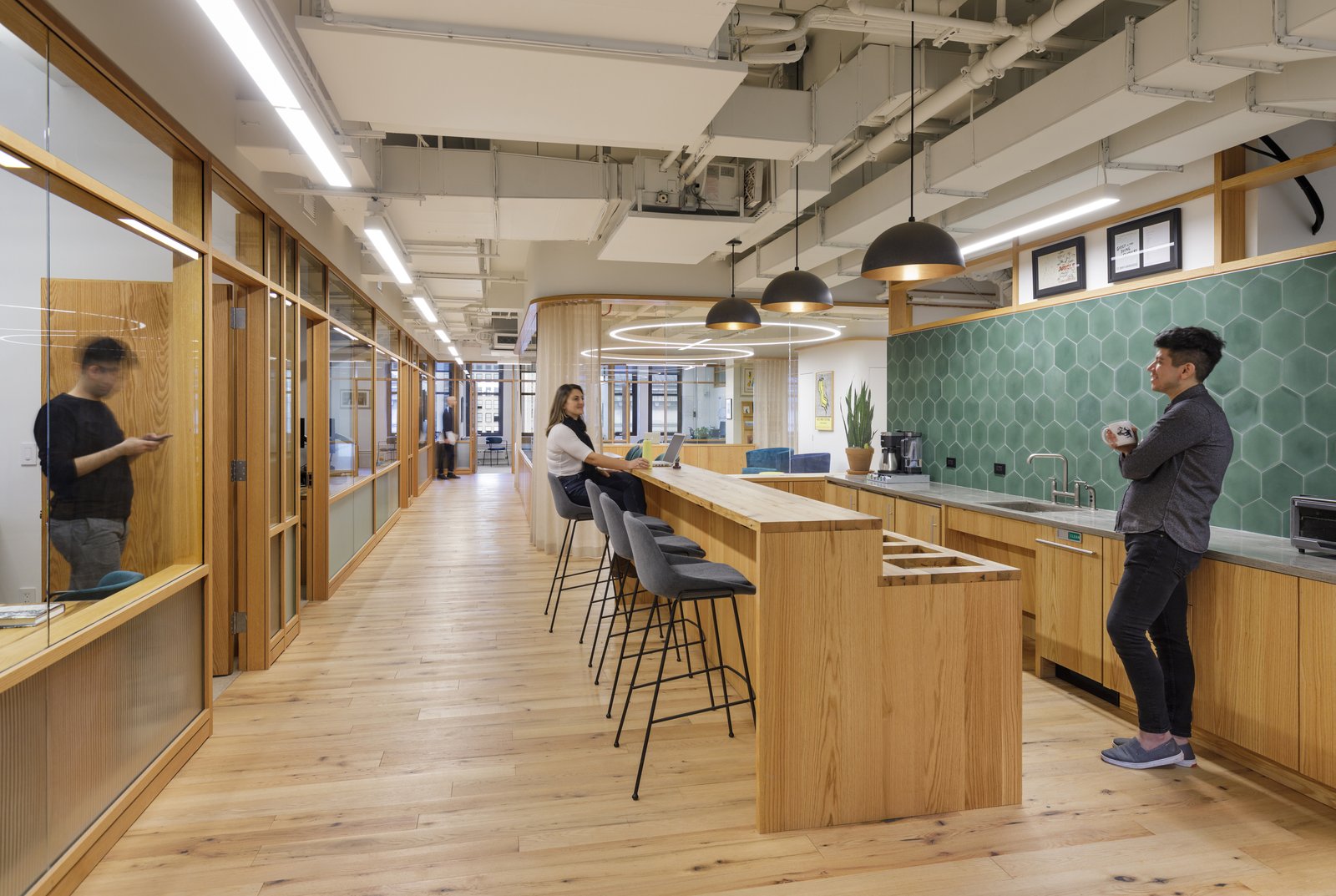
Sleek wood cabinetry and geometric tiles define the kitchen’s warm, communal atmosphere.
The new headquarters provides the Howard Gilman Foundation with a workspace that reflects its commitment to sustainability and the arts. Using reclaimed wood and thoughtfully designed spaces fosters a warm and inspiring environment for collaboration. By aligning the design with the foundation’s mission, the headquarters supports daily operations and reinforces HGF’s legacy in arts philanthropy.
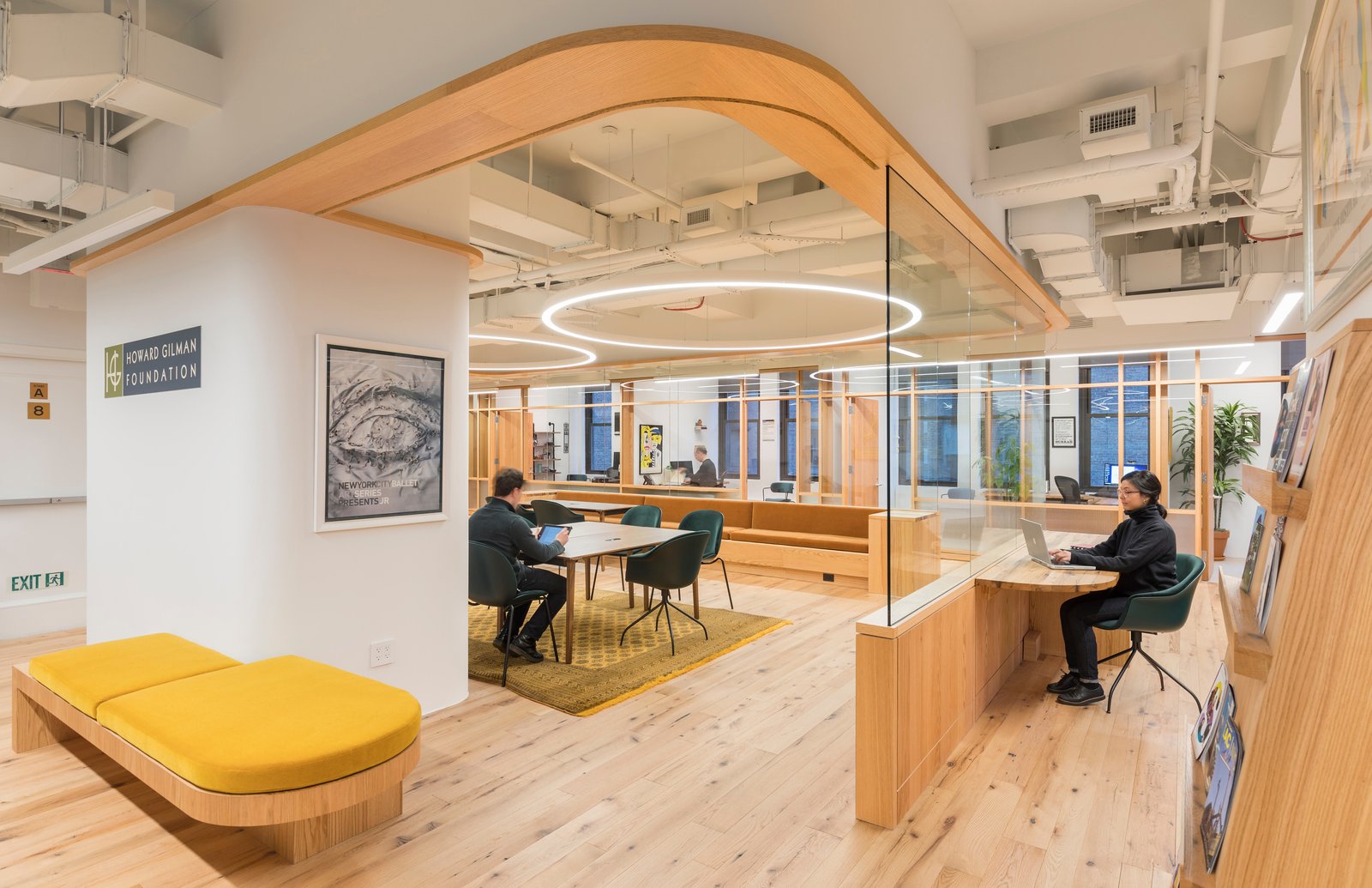
Sculpted wood accents and glass partitions foster a bright, cohesive work environment.
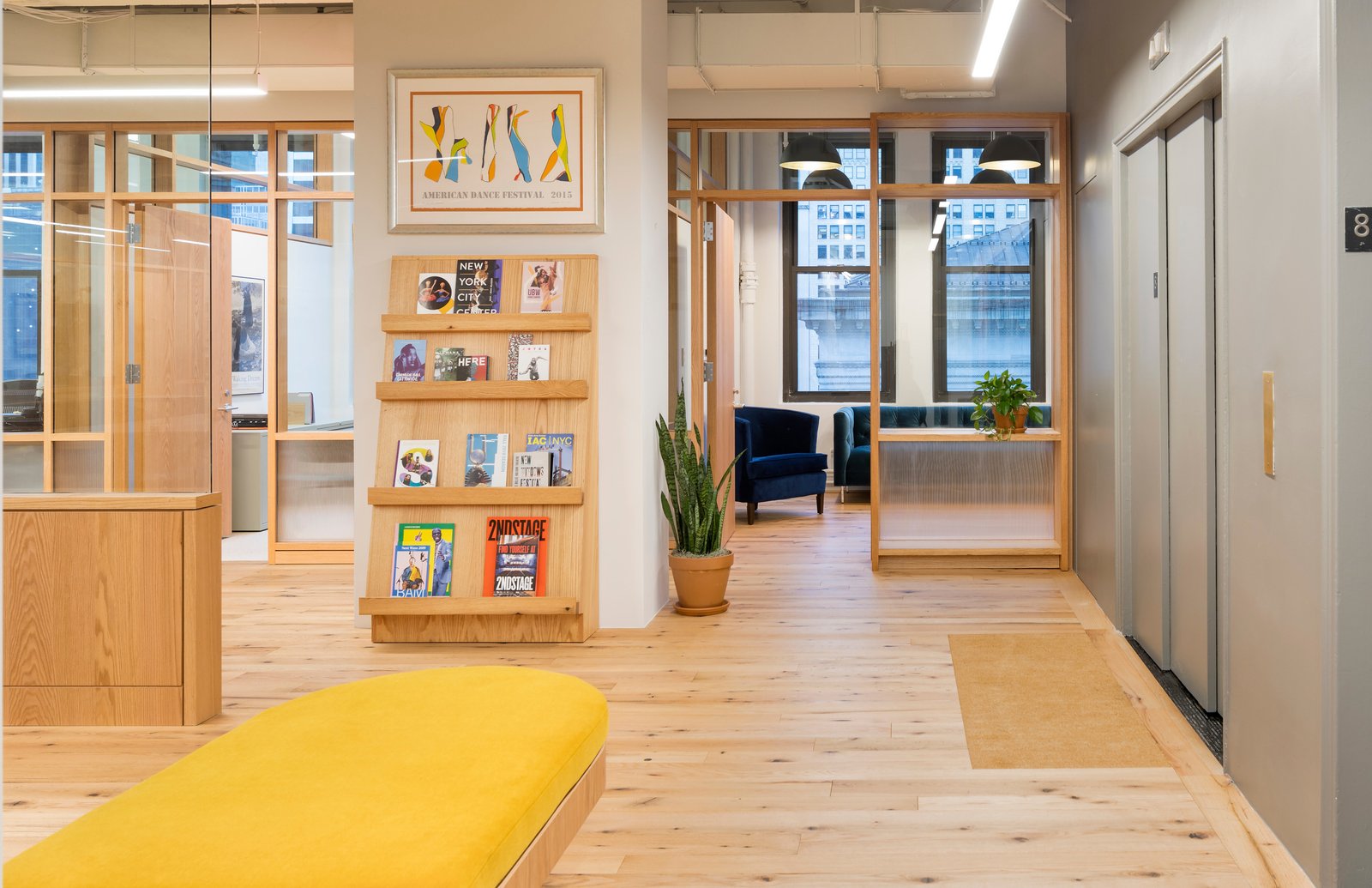
Warm wood tones and curated art create a welcoming entrance.
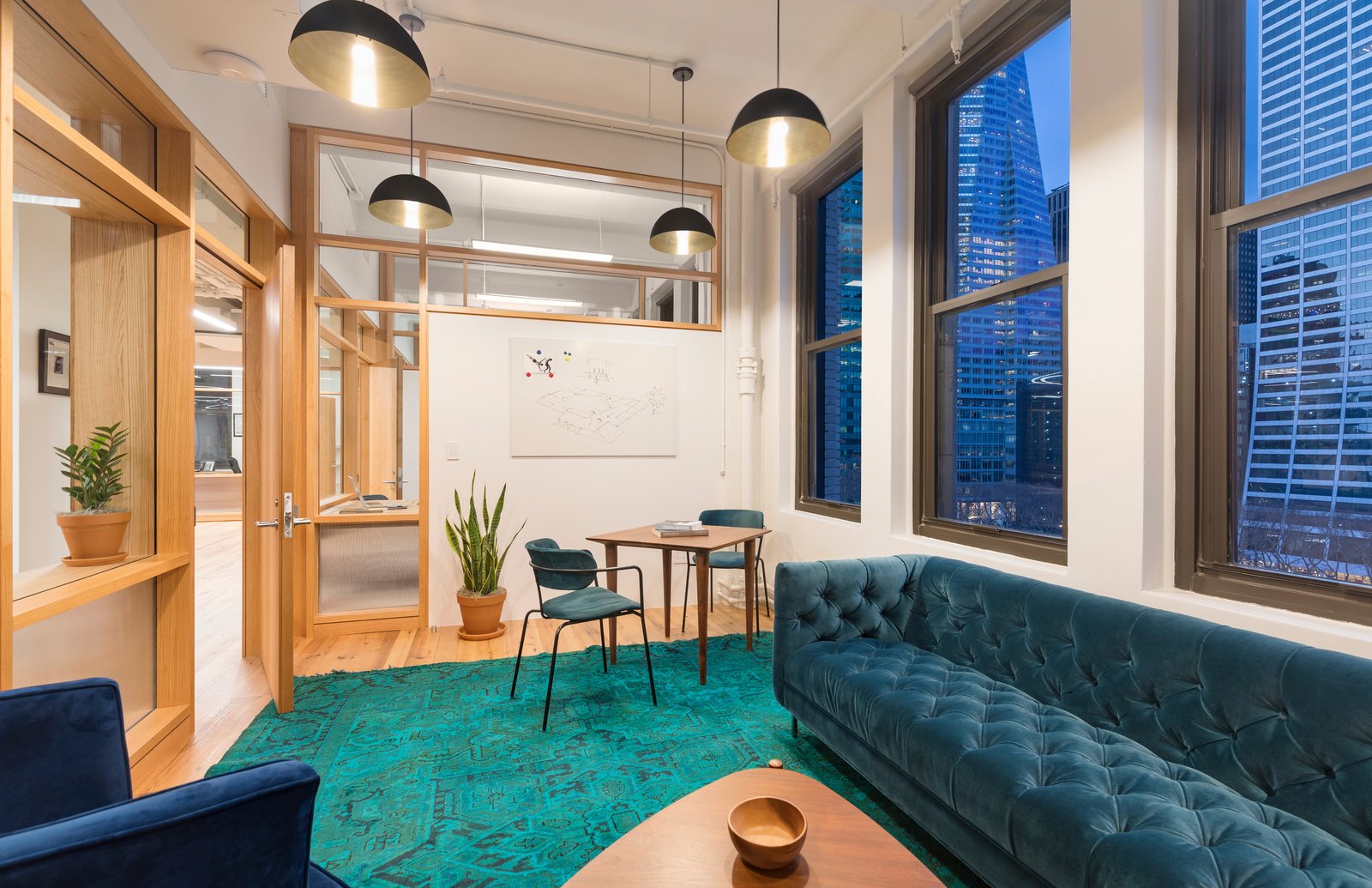
Plush textures and panoramic views create an inviting, contemplative corner in the office.
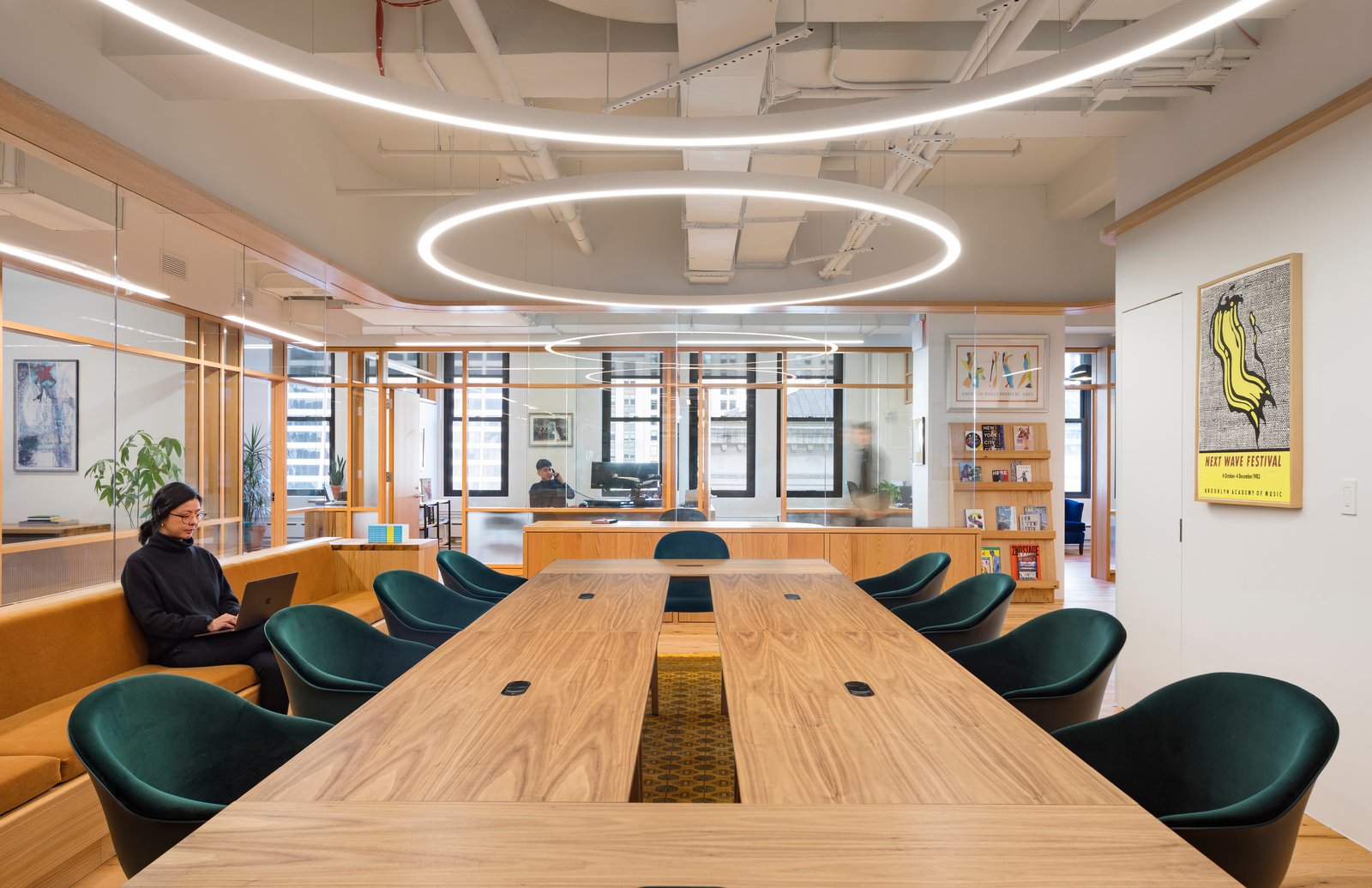
A blend of natural wood and plush seating, accented by sculptural lighting, defines this meeting space.
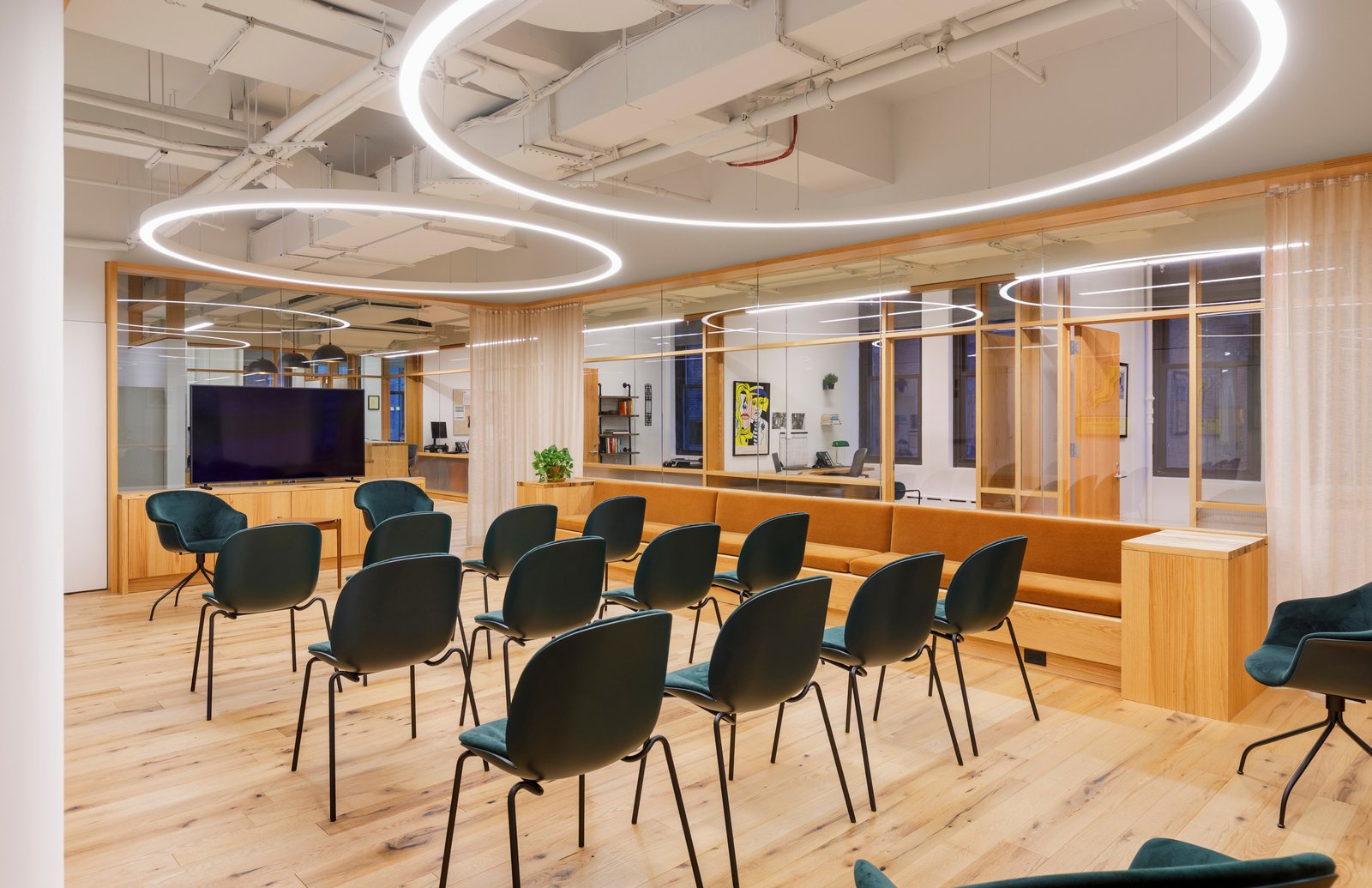
Adaptable seating and luminous ring lights transform the space for gatherings or presentations.
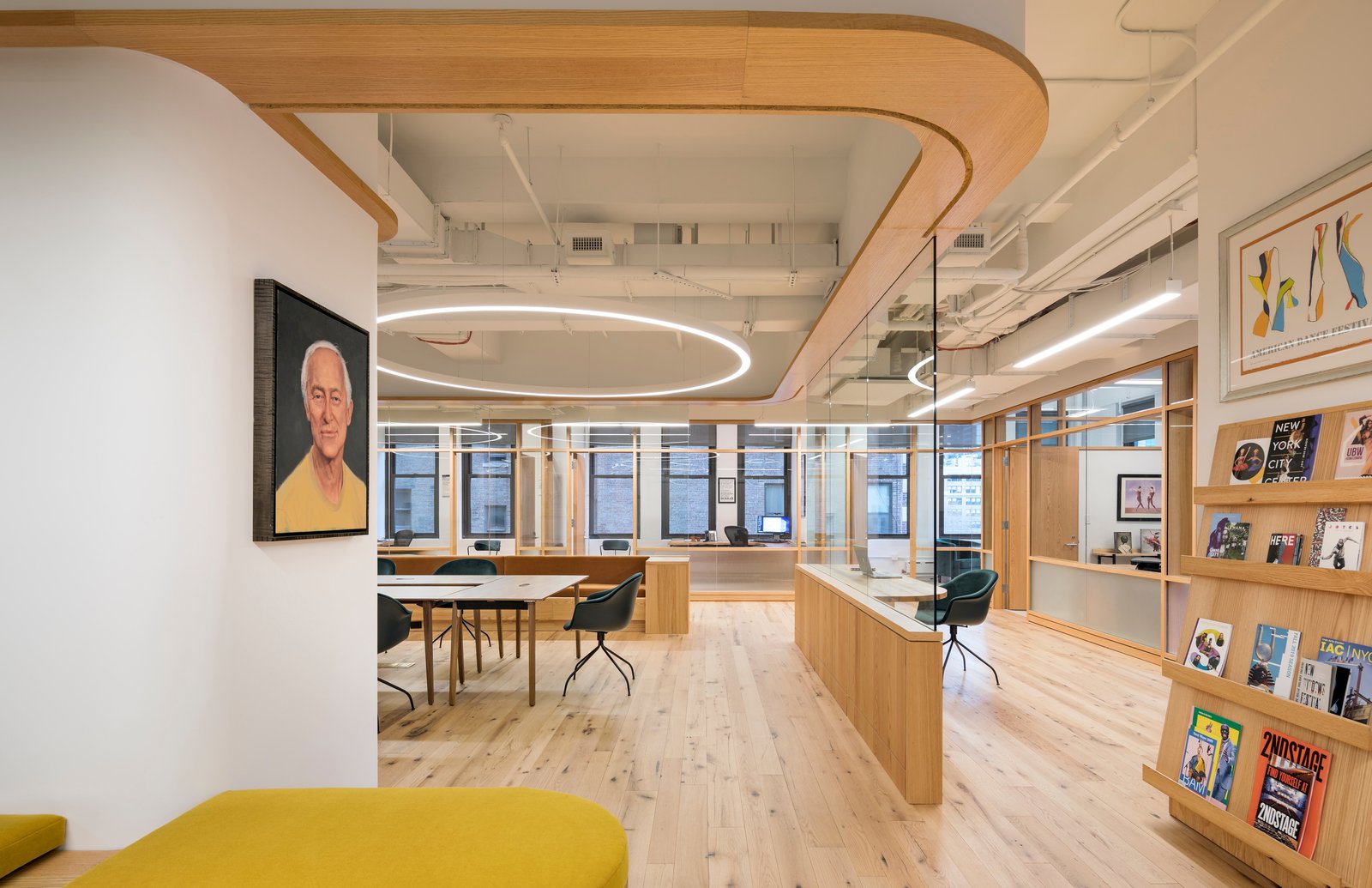
Curved wood detailing and art pieces add warmth to this light-filled office environment.
Keywords
- Environmental Justice
- Streets
- Regenerative Design
- Culture
- Sustainability
Type
- Interiors
Client
- Howard Gilman Foundation
Collaborators
- Plus Group
Awards
Honoree: Corporate Office, NYCxDesign Awards
