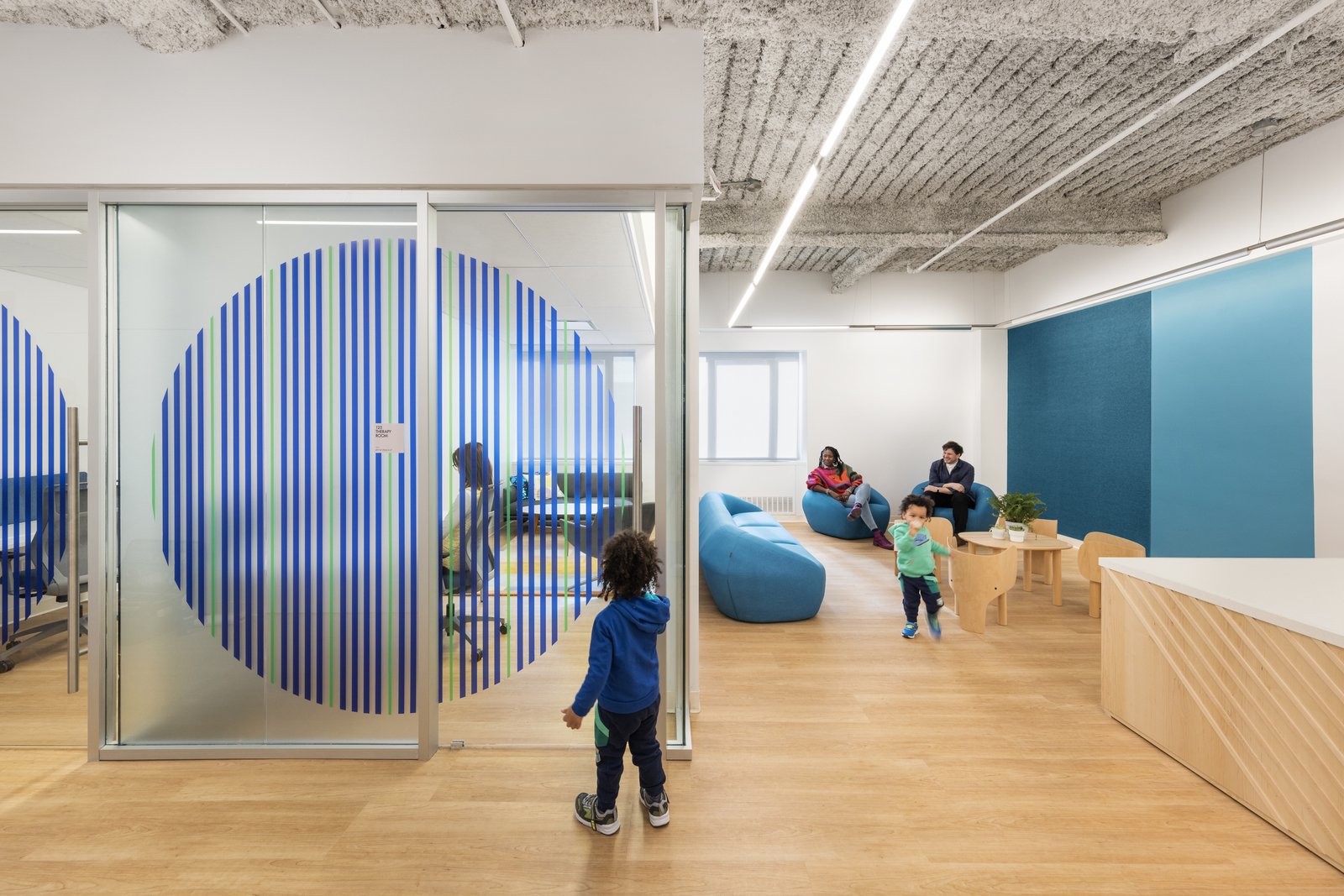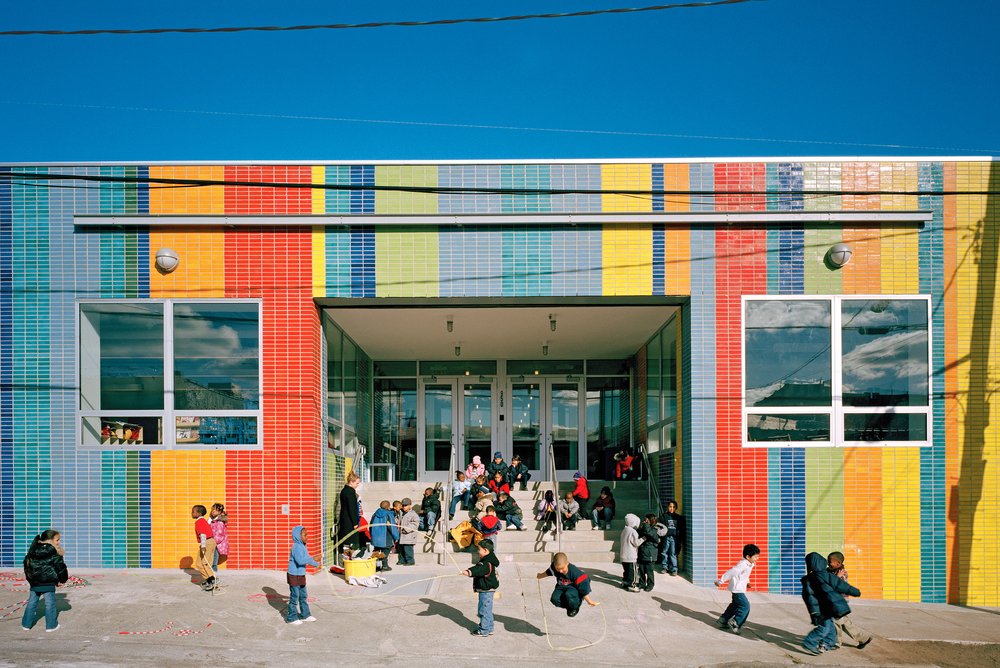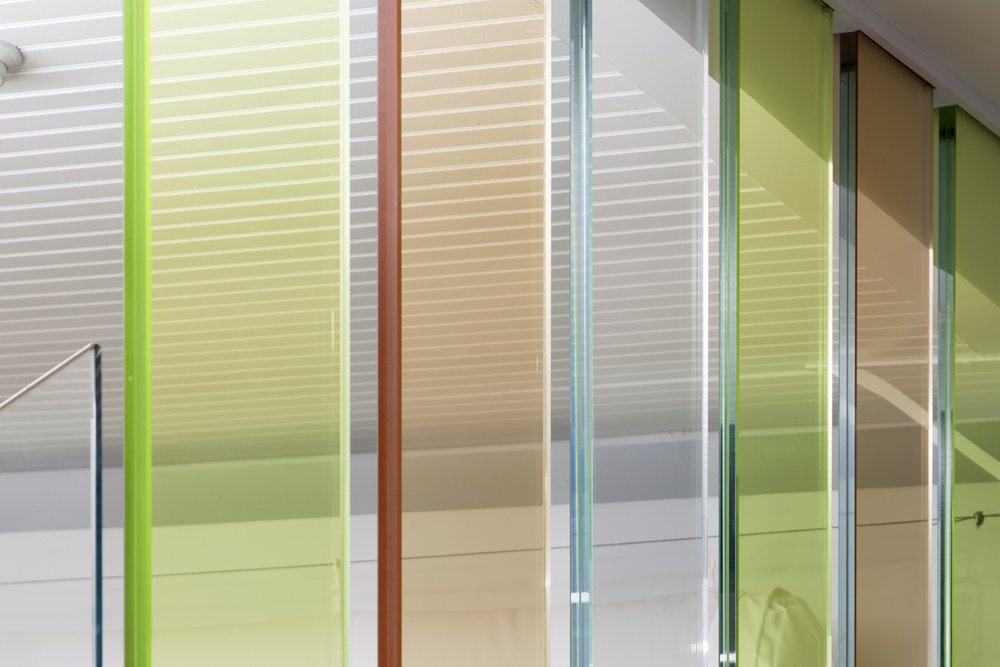Our renovation for Graham Windham went beyond the typical institutional framework for social service spaces and transformed 15,000 square feet into an innovative youth and family support center where thoughtful design serves a deeper purpose. The renovation artfully balances practical needs—therapy rooms, family visit areas, career coaching spaces, and parenting group facilities—with an environment that nurtures healing through its architecture.

Therapeutic space featuring family-centric artwork that creates a comforting atmosphere.
The project aimed to create therapeutic spaces that felt open and inviting without sacrificing privacy. It aimed to support both staff and families with environments that promote ease, connection, and calm, while distinguishing between public and private zones.
“We intended that this location would be an oasis that offers welcoming, vibrant open spaces with lots of light so [our community members] can exhale, recalibrate and work on their lives.
”— Kimberly Watson, president and CEO, Graham Windham and Family Support Center

Therapeutic interiors blend comfort and play, supporting both families and staff.
Our design incorporates natural materials, soft lighting, and calming colors to create a tranquil atmosphere. Thoughtful details, like a kitchen, youth lounge, wellness spaces, and practical amenities such as showers and phone pods, cater to the varied needs of the center’s users. Color-coded sections—blue for water views, green for park-facing areas—subtly guide visitors while creating a sense of place. The result is an interior that feels intimate and restorative, fostering positive experiences for all who visit.

Natural tones and artwork create a welcoming atmosphere.
By engaging closely with Graham Windham staff, WXY was able to understand the specific needs of both staff and families. This led to creating a balance between functionality and emotional well-being, ensuring that every detail—from spatial layout to material selection—enhanced the sense of comfort and purpose.

Bright, flexible interiors foster versatility and creative collaboration.
The transformed center enhances Graham Windham’s ability to nurture its community, providing spaces that inspire healing and connection while supporting daily operations. Thoughtful architecture serves as a catalyst for personal growth, fostering a sense of belonging for all who enter.
“As I walked into this space, the words that popped into my head were: design matters…I feel lifted up, I feel happy walking into this space.
”— Lincoln Restler, councilmember, New York City

Blue accents mark the direction of the waterfront, with playful design elements creating a welcoming and interactive space for families.

Distinctive glass partitions provide privacy while maintaining visual connection.

Green accents subtly reference the direction of Prospect Park.

Flexible seating areas and open sight lines balance family interaction, individual focus, and therapeutic goals.
Keywords
- Community
- Play
Type
- Interiors
- Therapeutic
Collaborators
- AWA Lighting Designers
- Manuel Miranda Practice
Team
- Claire Weisz
- Robert Daurio
Awards
Finalist, NYCxDESIGN

