The Brooklyn-Queens Expressway (BQE) has long served as a critical artery for Brooklyn and New York City – but at a significant cost to the surrounding communities. For years, the highway has divided neighborhoods and contributed to safety and environmental concerns. WXY developed the BQE Corridor Vision with the New York City Department of Transportation (NYC DOT) to create a more connected, sustainable, and livable environment for the communities alongside the expressway.
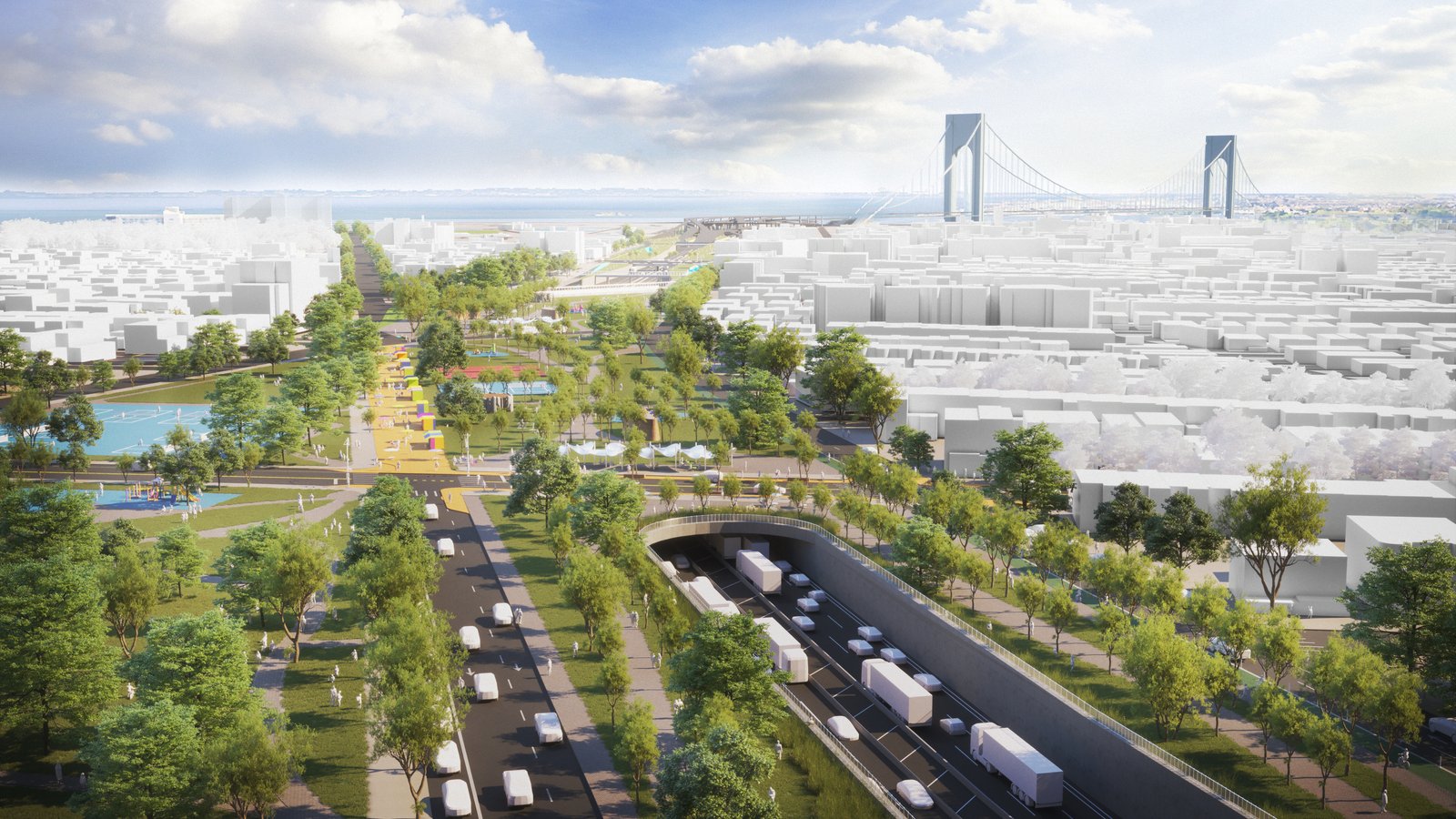
The reimagined BQE corridor integrates green caps, linking neighborhoods with vibrant parks through walkways.
From its very inception, the BQE’s infrastructure has come at the expense of the communities and neighborhoods alongside it. With over 150,000 vehicles using the corridor daily, noise, pollution, and disrupted connections between neighborhoods further exacerbate these impacts. The challenge was to rethink how the BQE functions for the areas it passes through while balancing the traffic demands of the vehicles that use it.
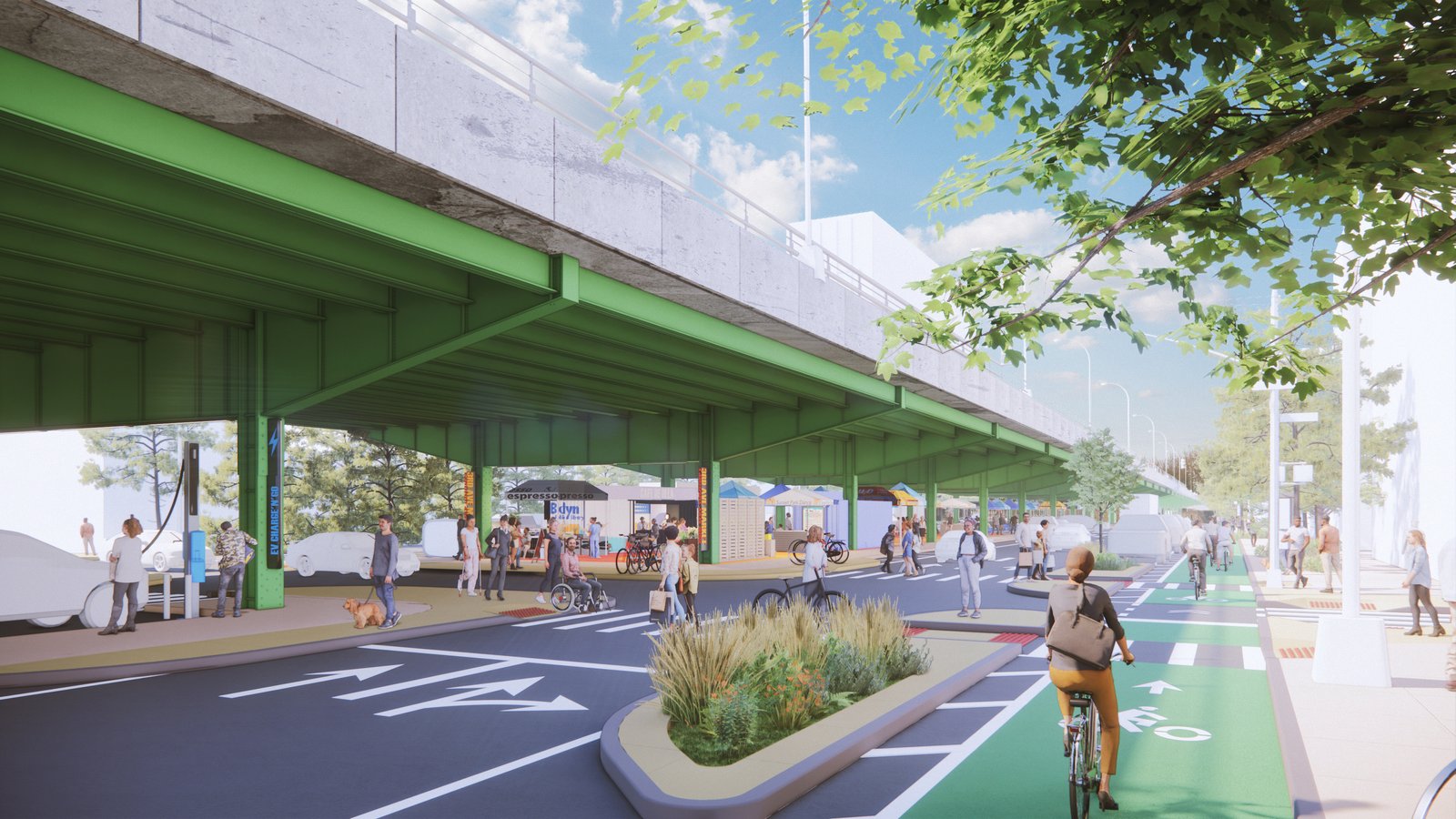
A redesigned underpass with bike lanes, pedestrian pathways, and green infrastructure.
Community priorities – street safety, climate resilience, and enhancing access to public space – directly inform our design. We propose “capping” the areas of the expressway where it runs below the ground level to create park space above the BQE. Where the expressway is elevated, we outline enhancements at the ground level to support pedestrians.
The design also incorporates green infrastructure, such as permeable pavements and stormwater gardens, to reduce flooding and improve air quality, aligning with NYC’s Unified Stormwater Rule. Expanding pedestrian connections, improving bus access, and new EV charging stations will encourage a shift to sustainable travel modes, reducing the corridor’s environmental footprint.
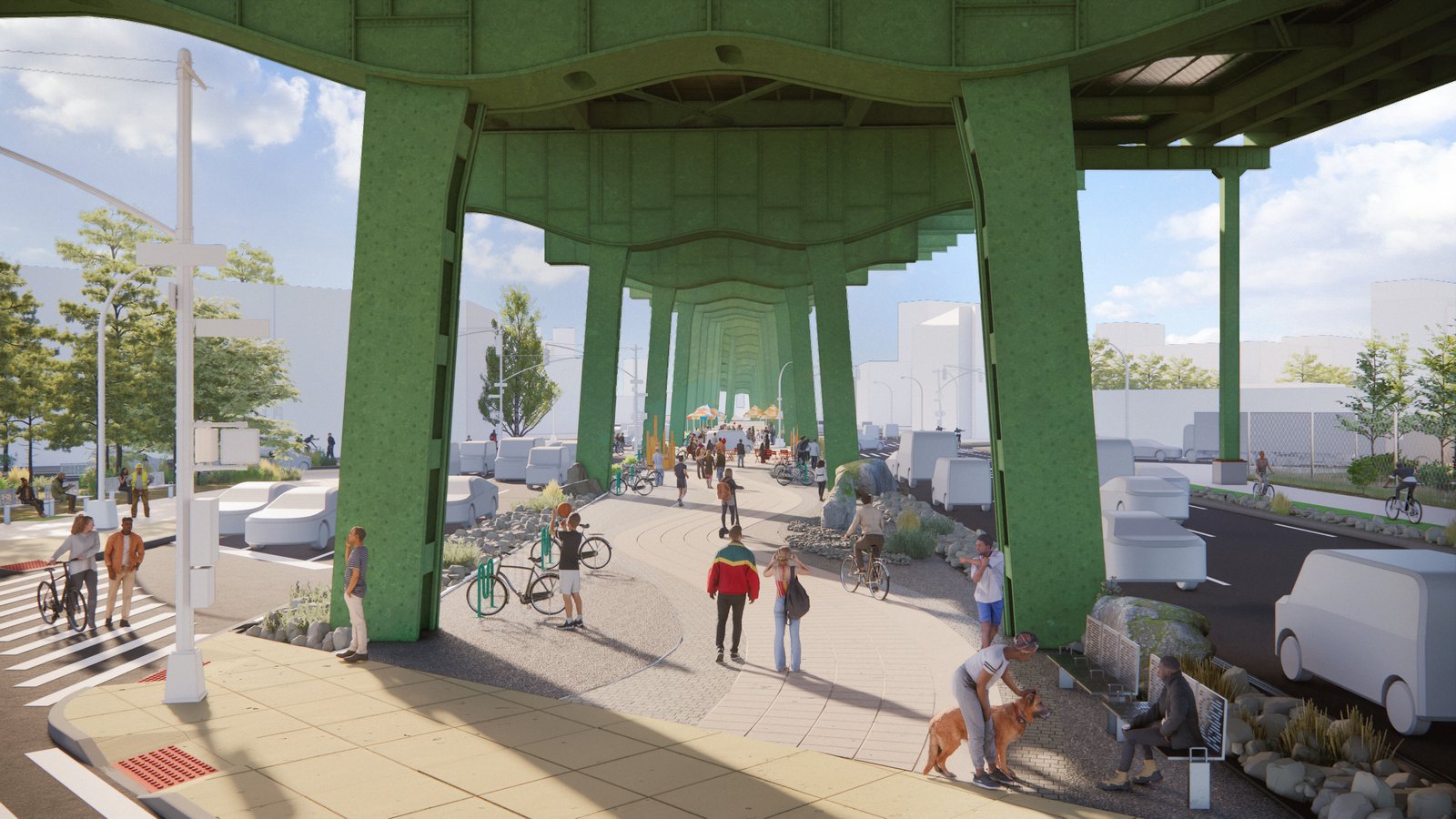
A rendering of a reimagined underpass with shaded paths, gathering spaces, and greenery.
Our approach was rooted in a robust public engagement strategy that spanned three rounds of outreach beginning in Fall 2022. This effort included a total of 13 in-person and virtual public workshops to refine a shared vision for the BQE North and South corridors.
We also worked with NYC DOT to launch its first Community Partners program, working closely with local organizations to conduct over 400 grassroots activities. This initiative specifically prioritized underrepresented voices, particularly non-English speaking residents, ensuring the design process captured a truly inclusive range of perspectives. The resulting vision reflects the community's shared priorities, emphasizing safety, green spaces, and equitable access to transit.
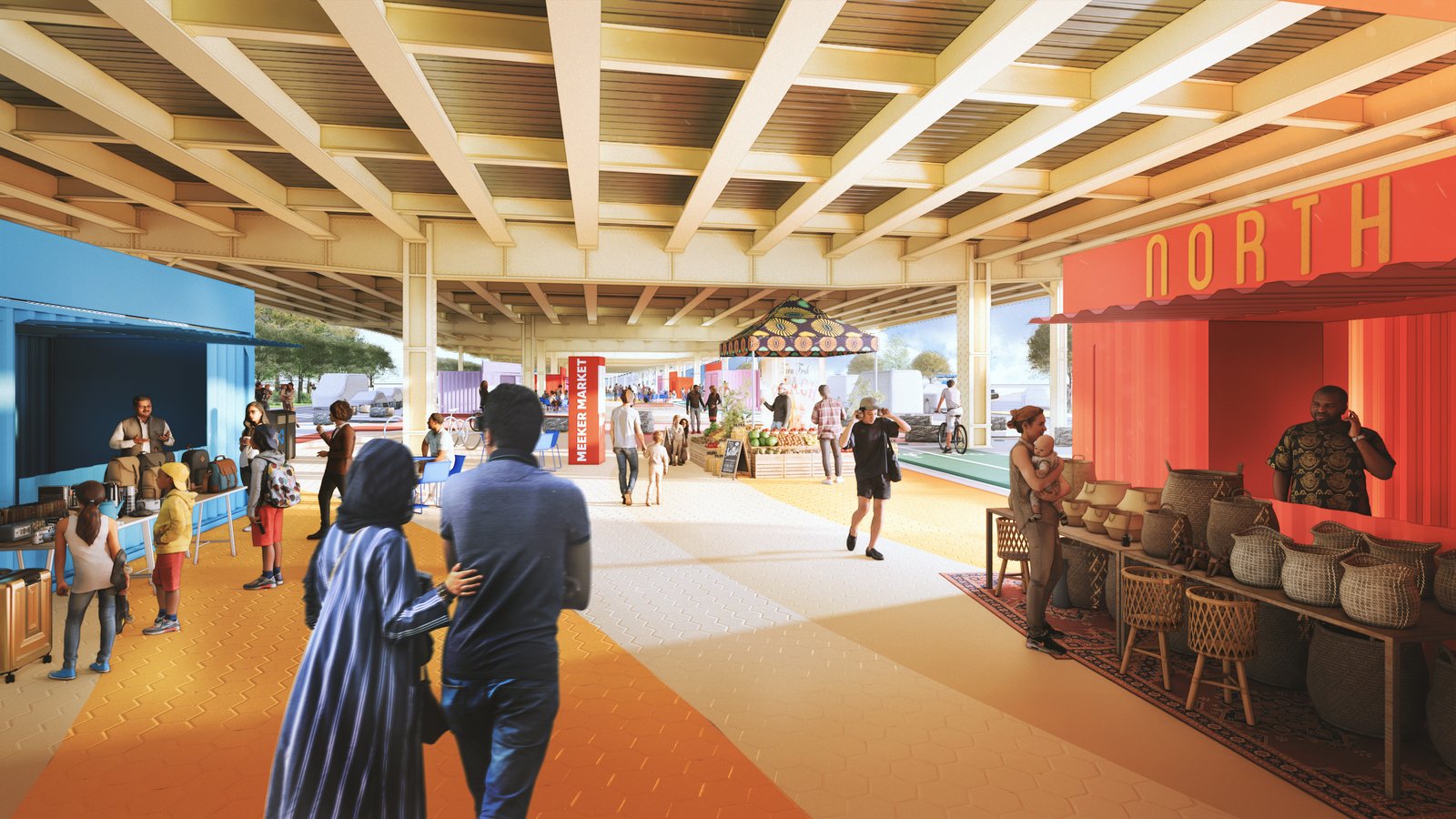
Colorful vendor stalls and active community spaces under the overpass.
The BQE Corridor Vision is set to transform over 10 miles of highway into a more connected and community-friendly space. By reclaiming areas for green spaces and pedestrian access, the project aims to reduce vehicle congestion and improve safety, particularly for pedestrians and cyclists. Integrating green infrastructure, like stormwater gardens and permeable pavements, will enhance air quality and capture thousands of gallons of stormwater annually, reducing flooding risks. These efforts not only reconnect neighborhoods but also promote healthier, more sustainable urban living.
“This design toolkit is a blueprint for how the City can reclaim space from cars for safer and more environmentally friendly uses, like pedestrian plazas, mass transit priority, and cycling infrastructure.
”— Ydanis Rodriguez, commissioner, New York City Department of Transportation
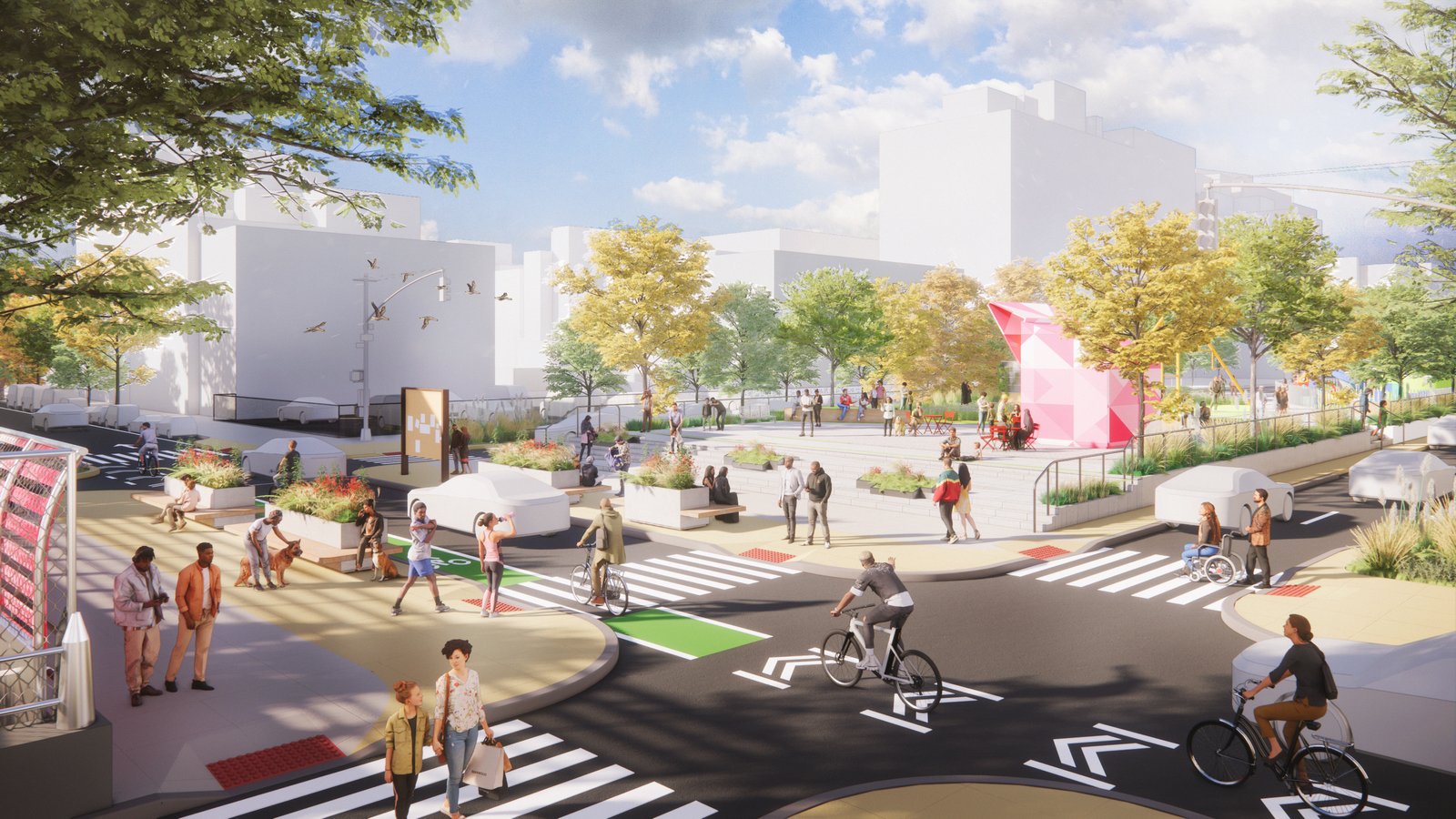
An urban plaza with trees, pathways, and community gathering spaces.
Keywords
- Adaptive Reuse
- Community
- Economic Development
- Culture
- Mobility
- Play
- Recreation
Type
- Infrastructure
- Public Realm Frameworks
Client
- New York City Department of Transportation