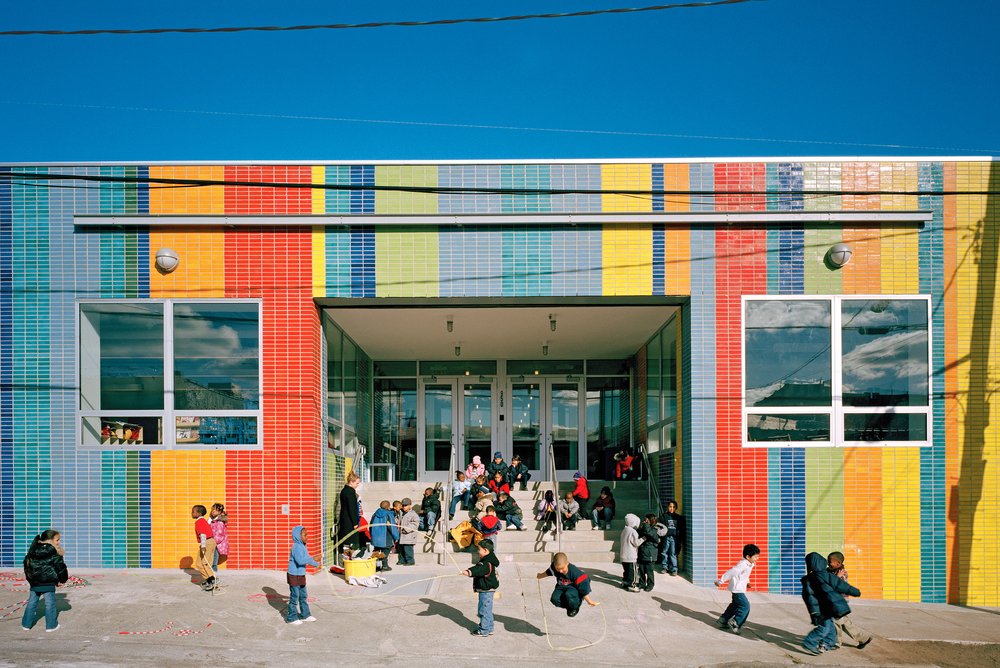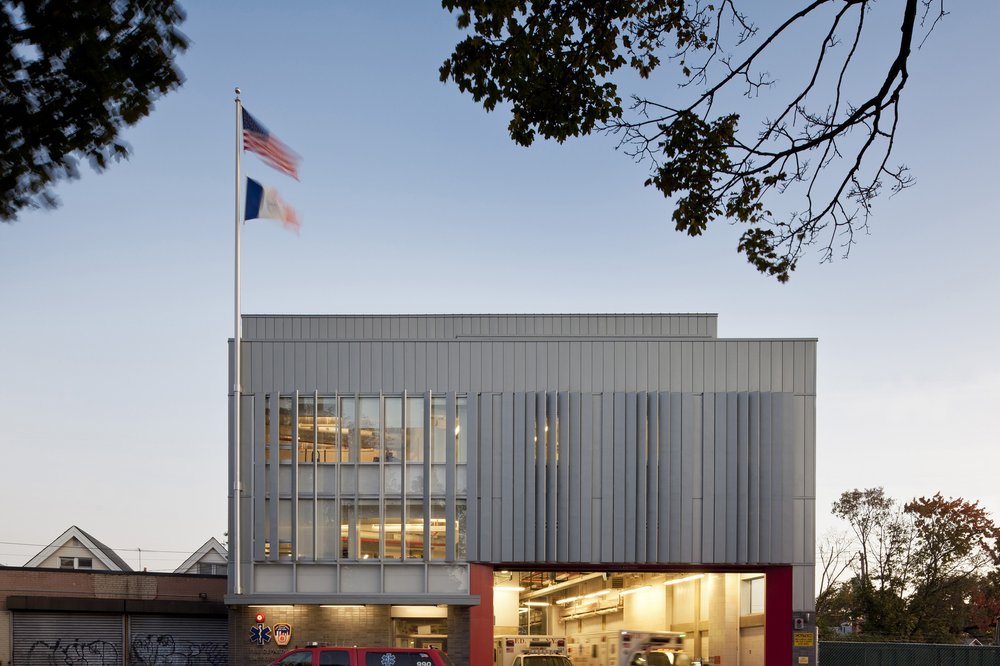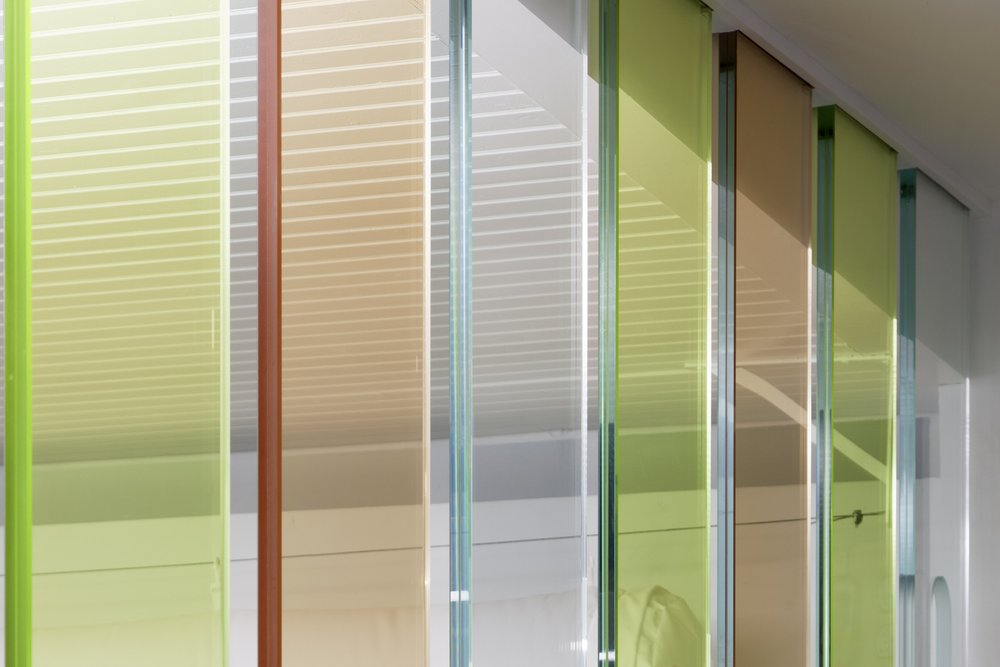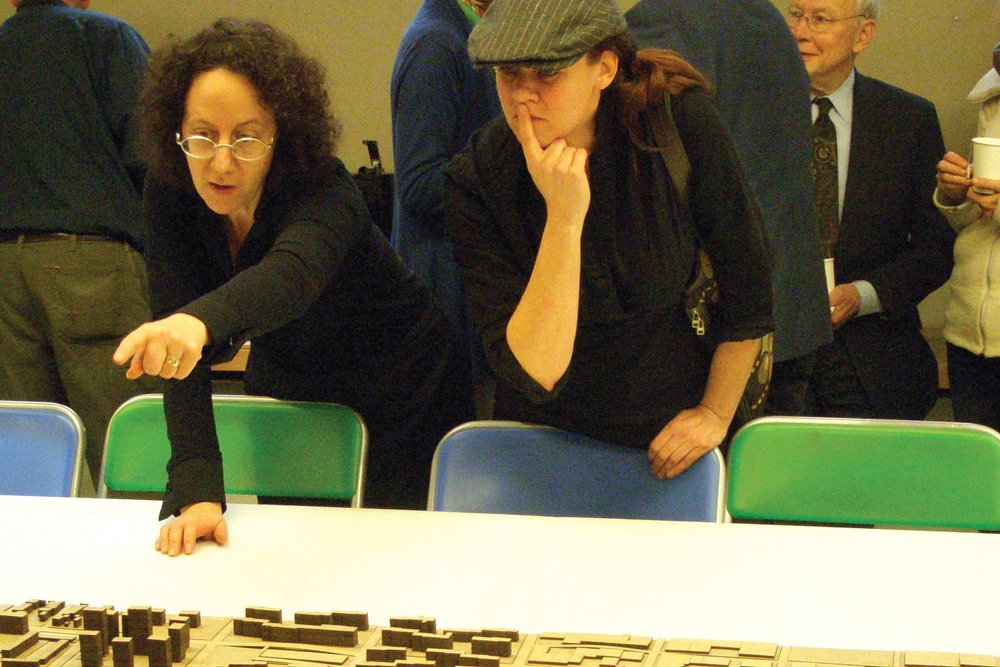The Drawing Center has long stood as a unique jewel, a testament to the power of line and form, consistently pushing the boundaries of exhibitions and offering intimate and thought-provoking showcases in a landmarked space.
But even gems need polishing. Our renovation created three new galleries and provided an accessibility upgrade.
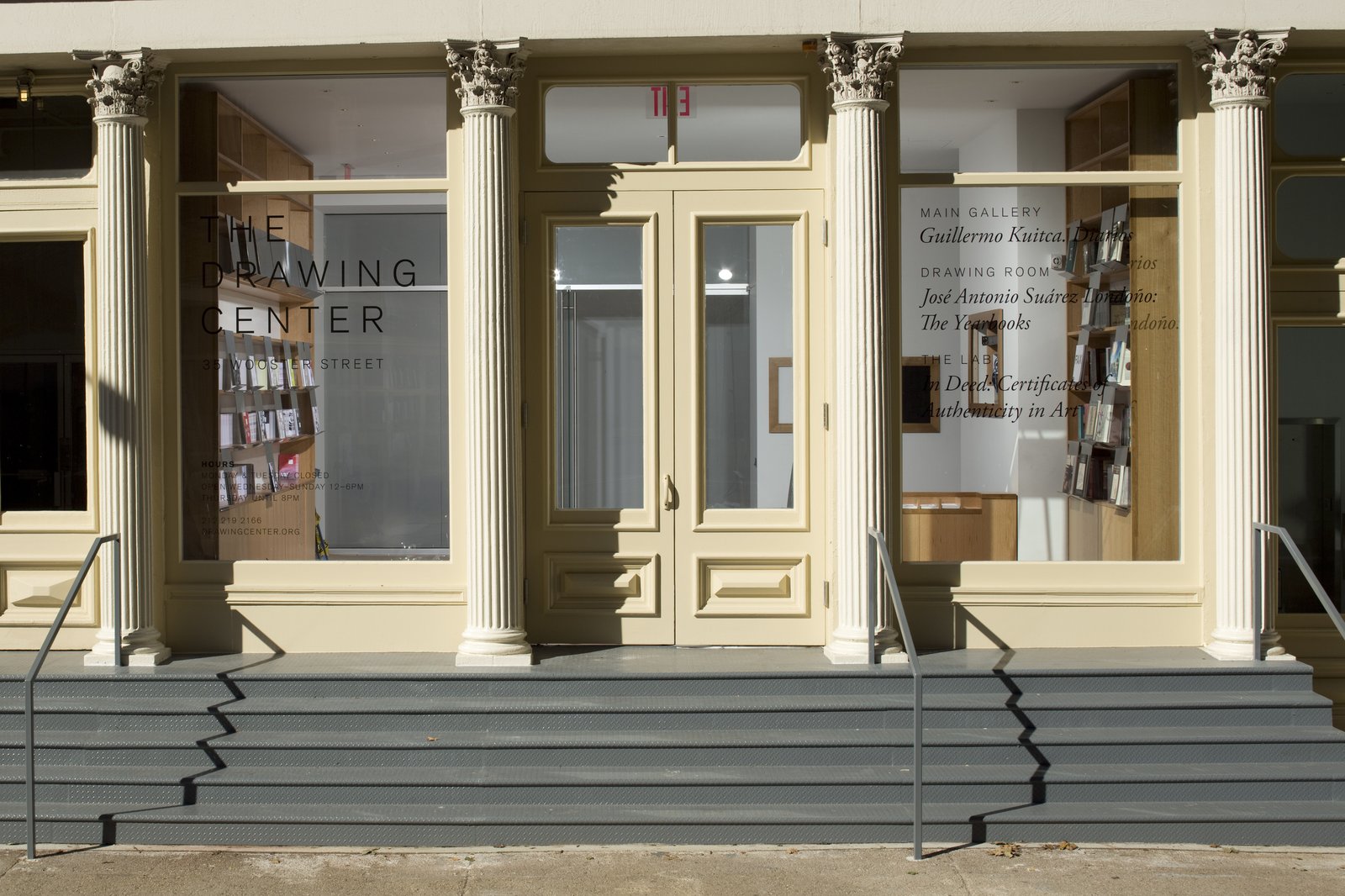
The Drawing Center's façade with columns framing the windows.
The Drawing Center needed to grow in place. Aging infrastructure and cramped space limited its programming. We needed to create more room for visitors and staff by using a new second-floor space and ensuring a simple, accessible flow across all three floors.
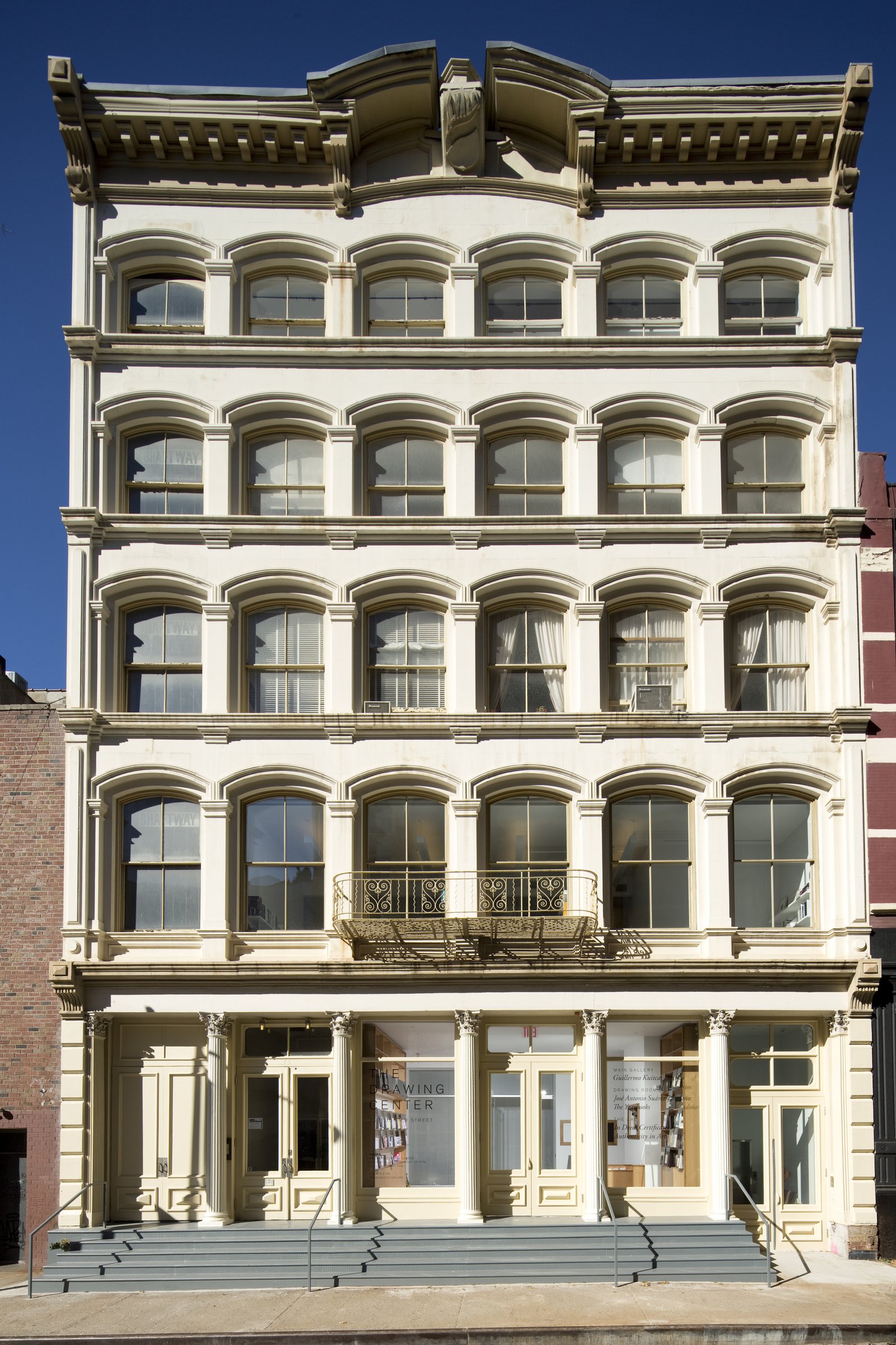
View of the building at elevation.
The renovation makes every space, from offices to storage to galleries, accessible to artists and curators. The new architectural plan connects a ground-floor bookstore, visitor area, and galleries to offices on the second floor and a renovated basement. The lower level now features an art education room, a conference room, and The Lab, equipped with media systems for exhibitions and public programs. These upgrades provide artists, students, and visitors with facilities to explore the evolving drawing medium into the 21st century.
Exposed beams, stone foundations, and columns added texture, and each gallery has adaptable lighting and acoustics, allowing artists to shape the space to fit their vision. A new entrance with a universal access elevator and a stepped loading dock helps ensure the building can welcome all visitors.
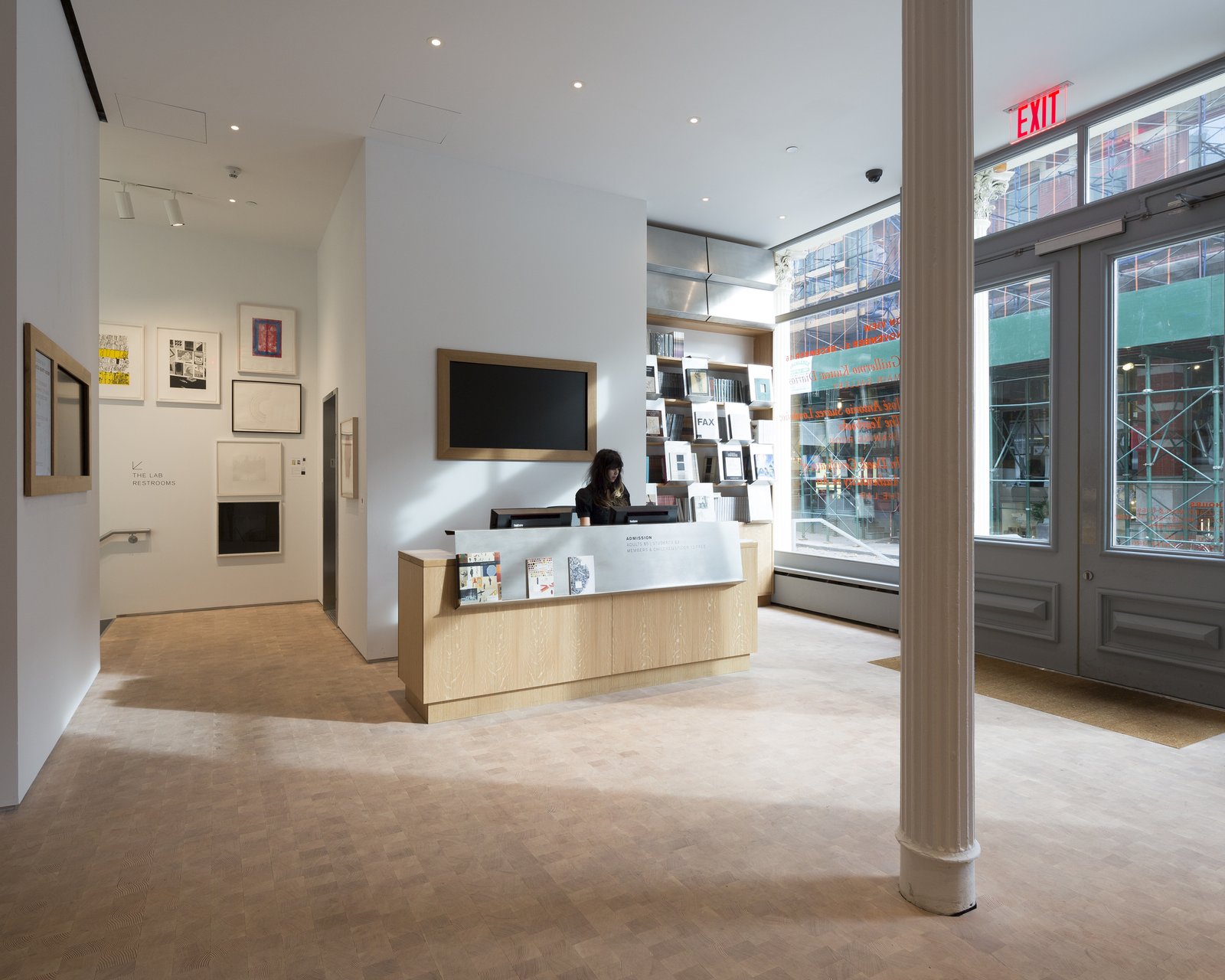
The welcome area of The Drawing Center.
Every step required approval from the New York City Landmarks Preservation Commission and the Lower Manhattan Development Corporation to serve the client and the SoHo neighborhood.
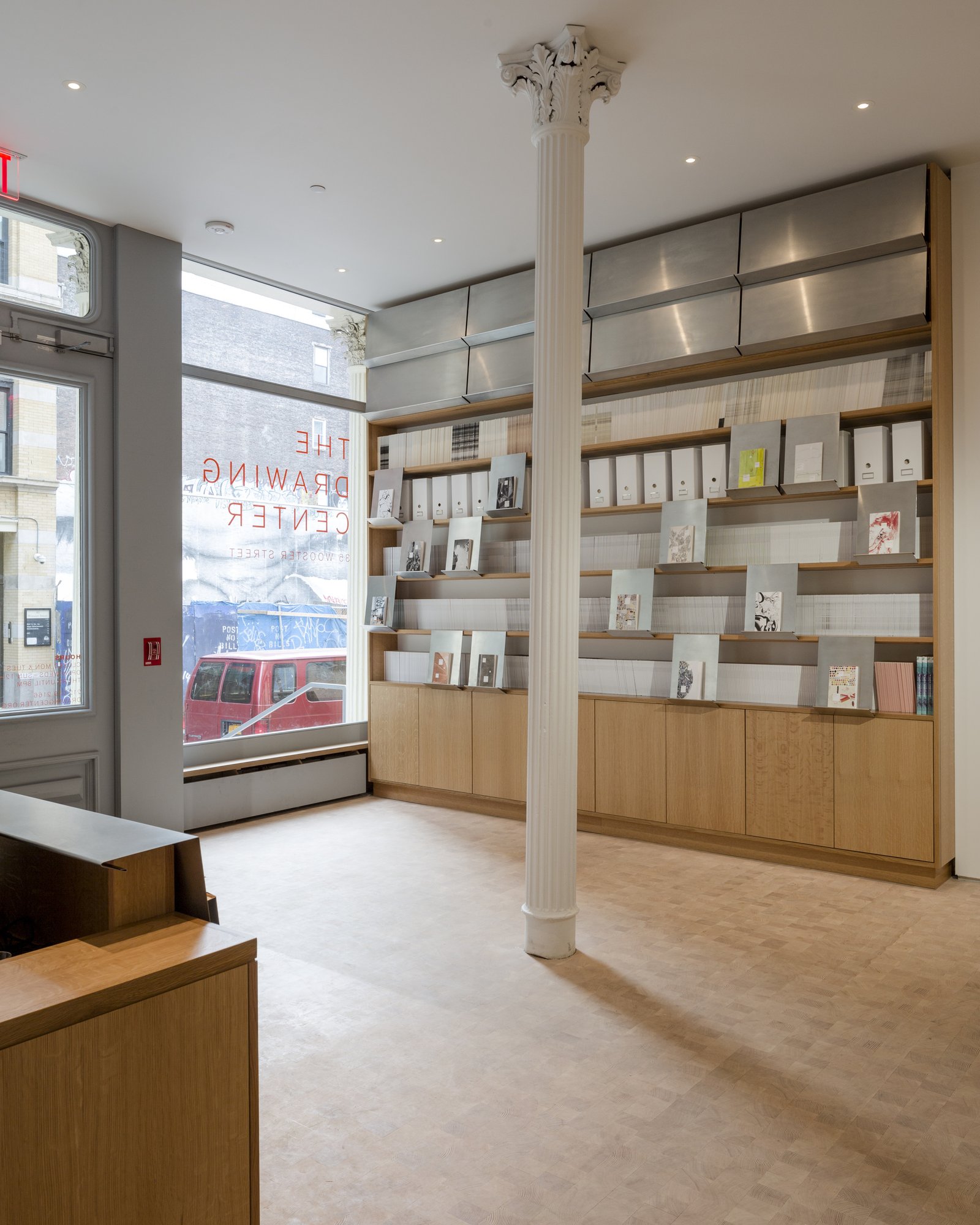
View of the bookshop gallery bookshop with updated details.
The 2012 renovation has transformed The Drawing Center, expanding its capabilities for programming, making it more accessible, and deepening its connection with artists, students, and visitors alike.
“When I mention The Drawing Center, people often say, ‘Oh yes, a hidden gem.’ It’s known within the art world. My goal is to open it up so that more people can experience these small, deep, contemplative exhibitions chosen for their urgency.
”— Laura Hoptman, director, The Drawing Center
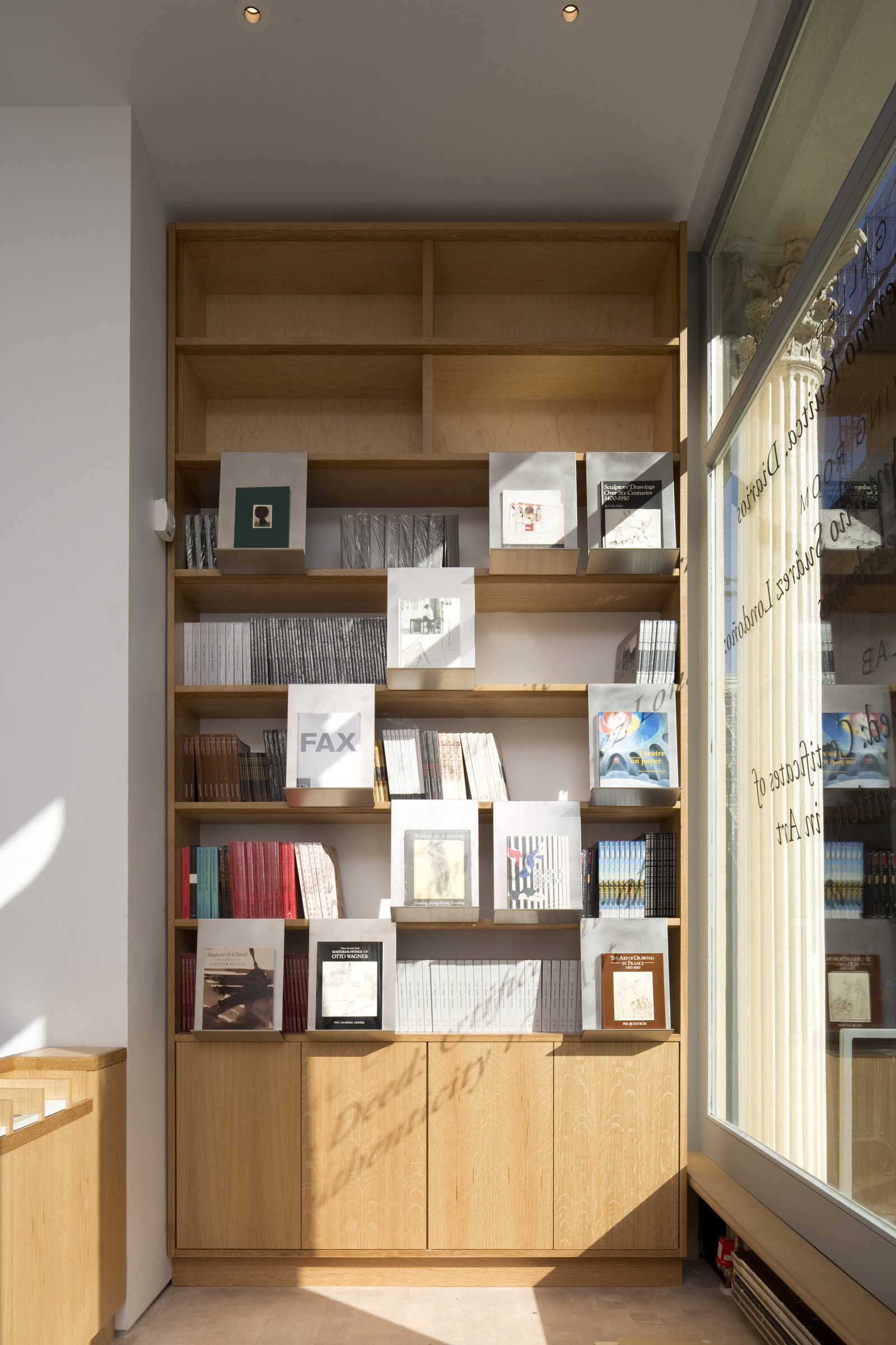
View of the gallery bookshop.
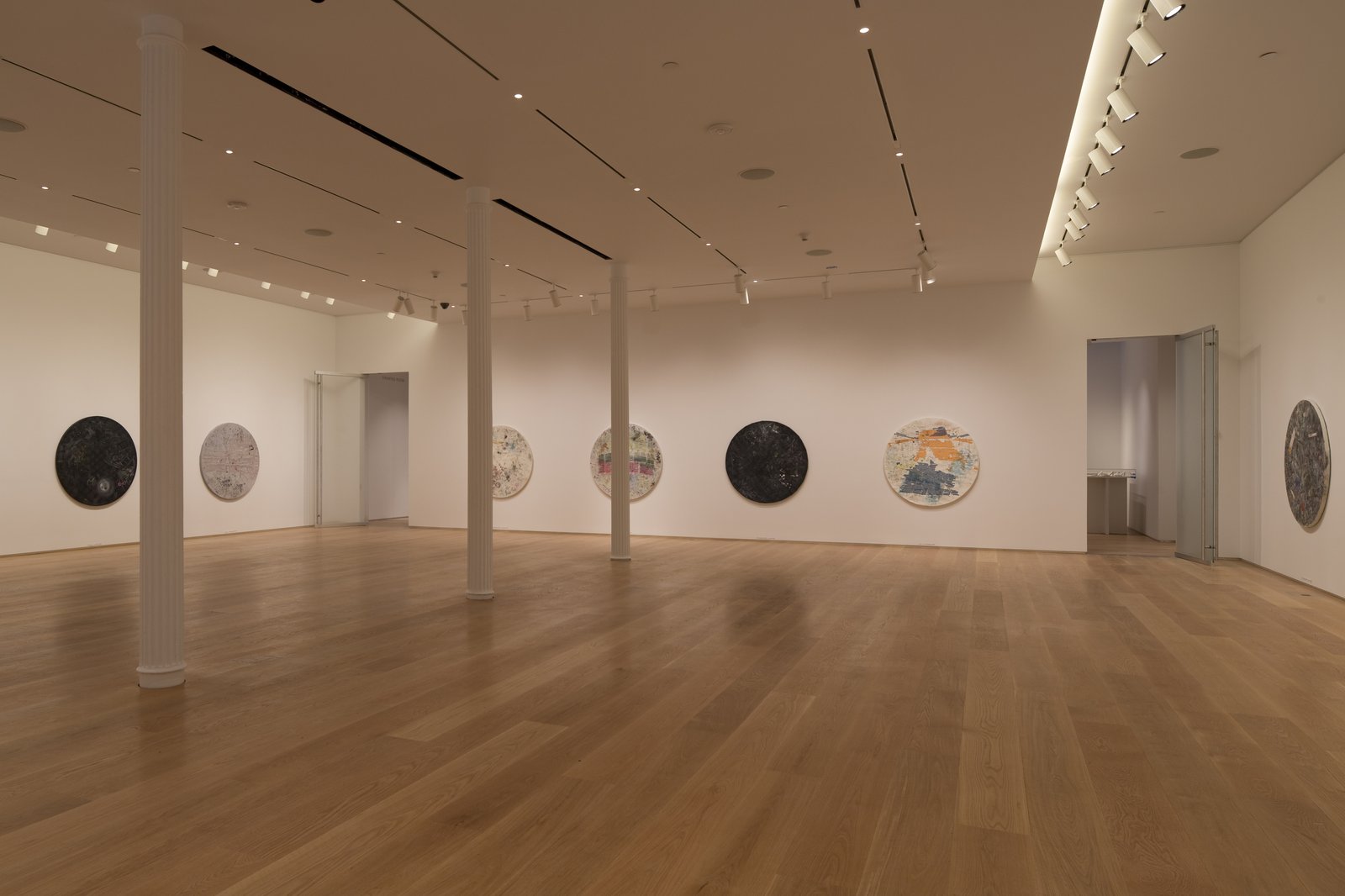
View of the exhibition space.
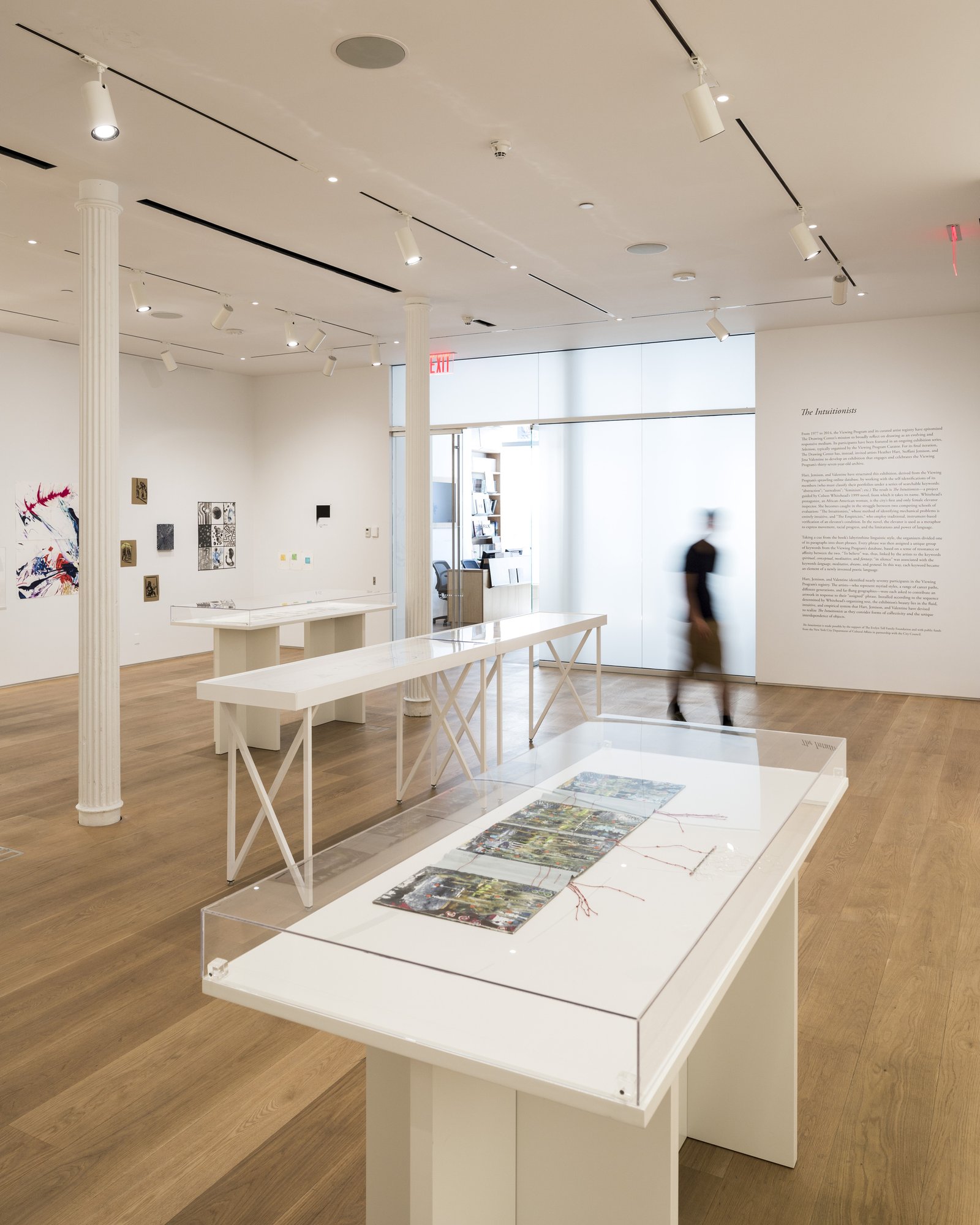
Gallery space with open movement pathways.
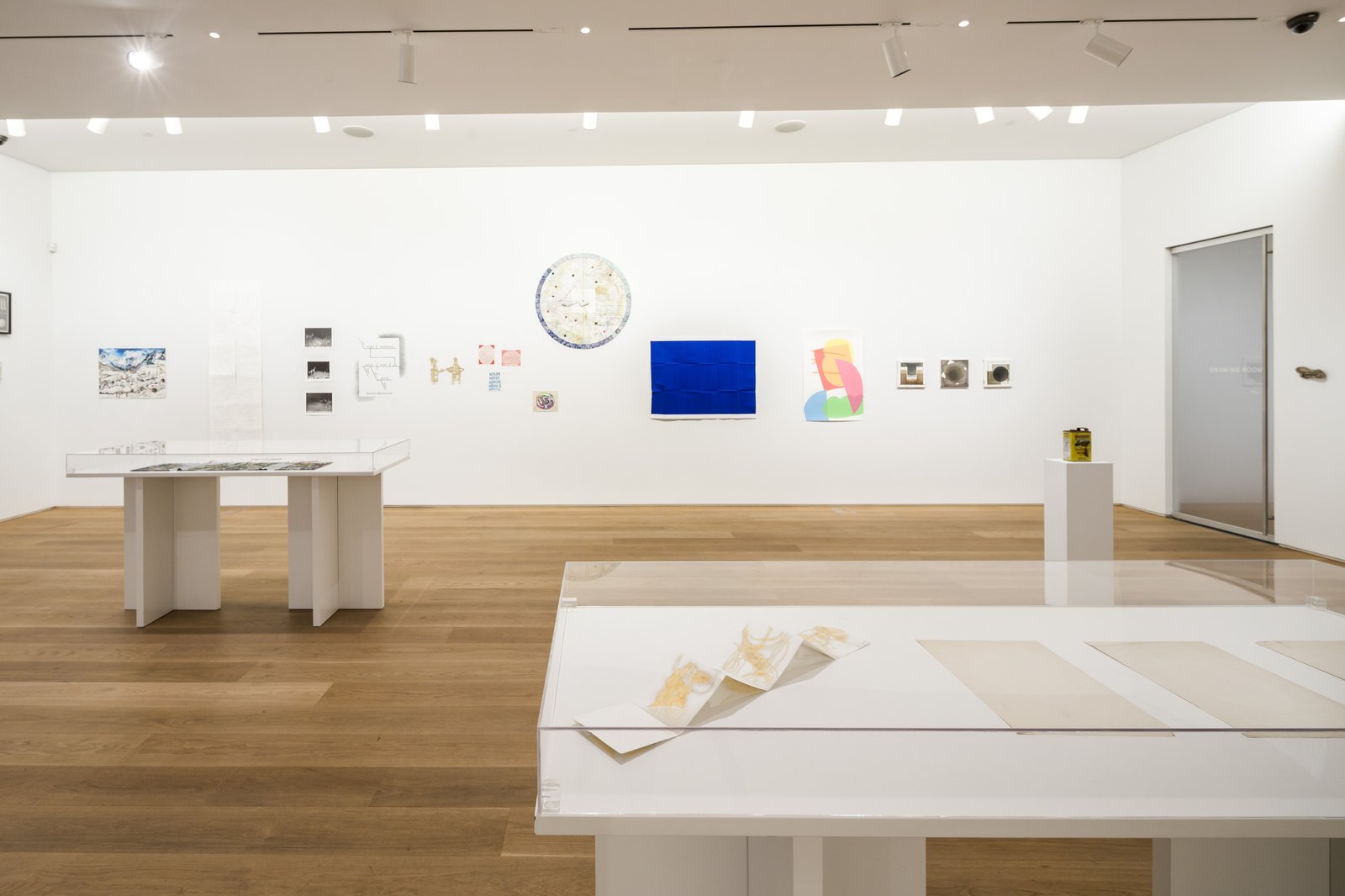
A view of the gallery space.
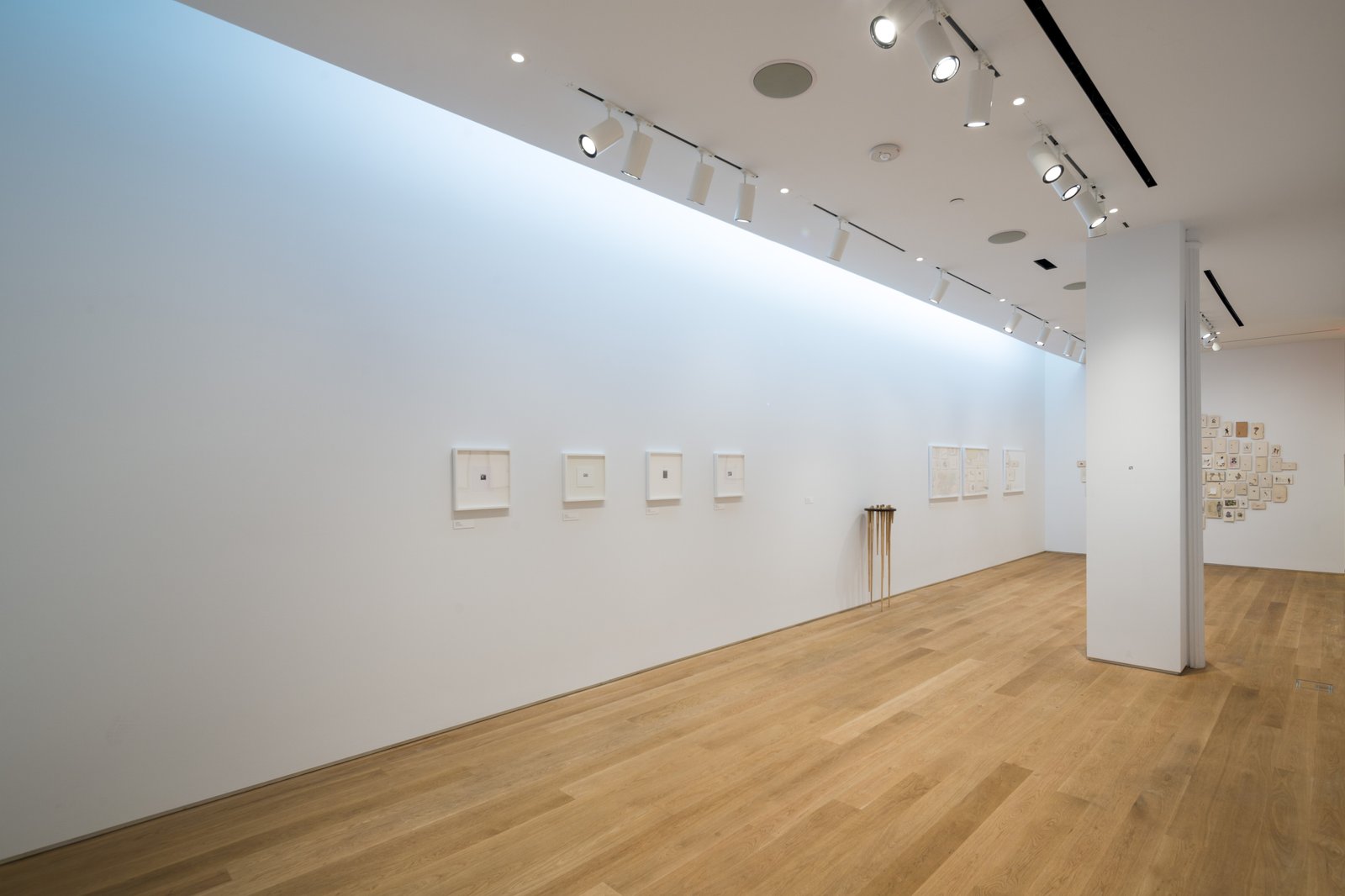
View of the exhibition space.
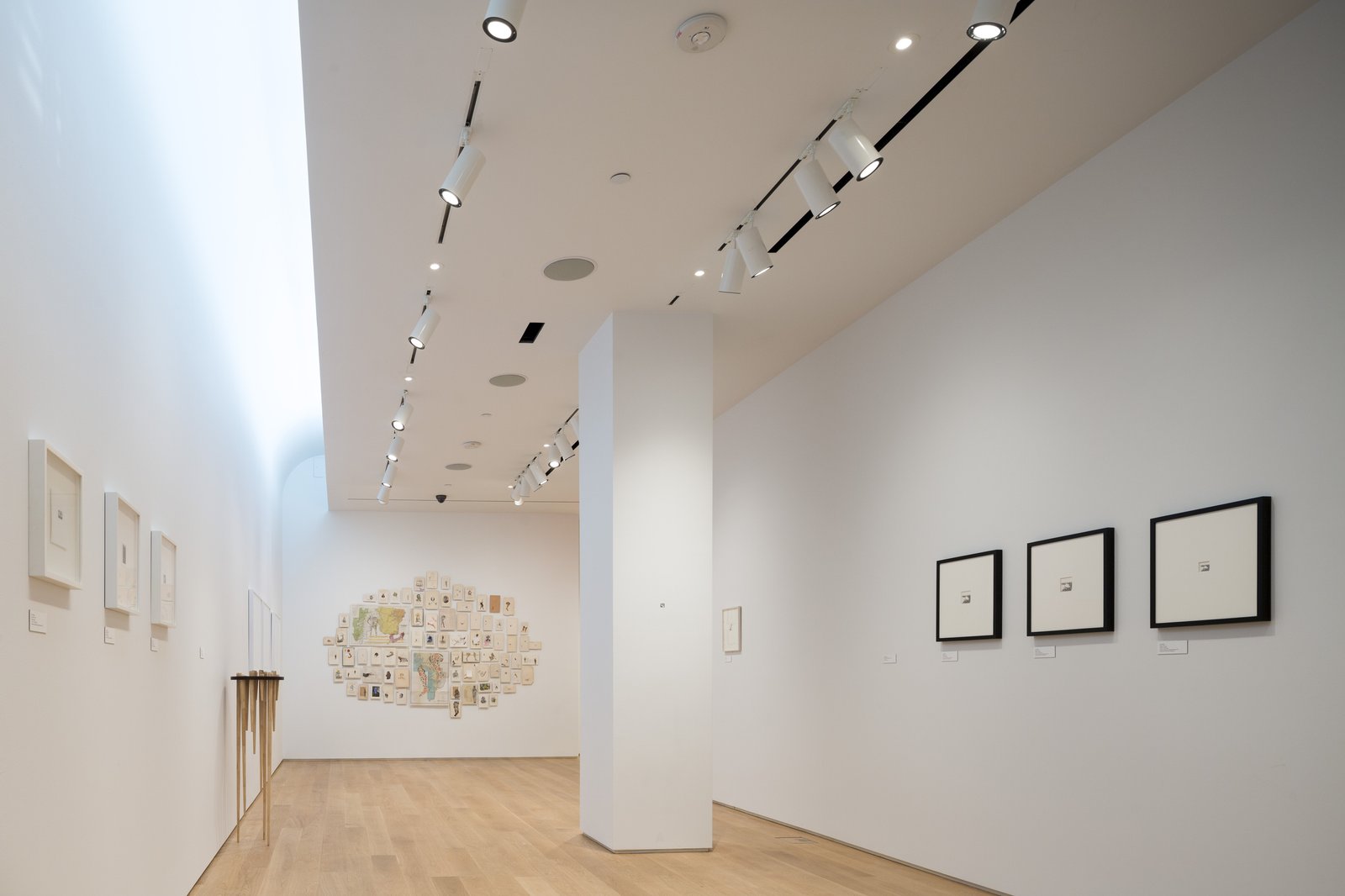
Linear gallery sequence with natural light.
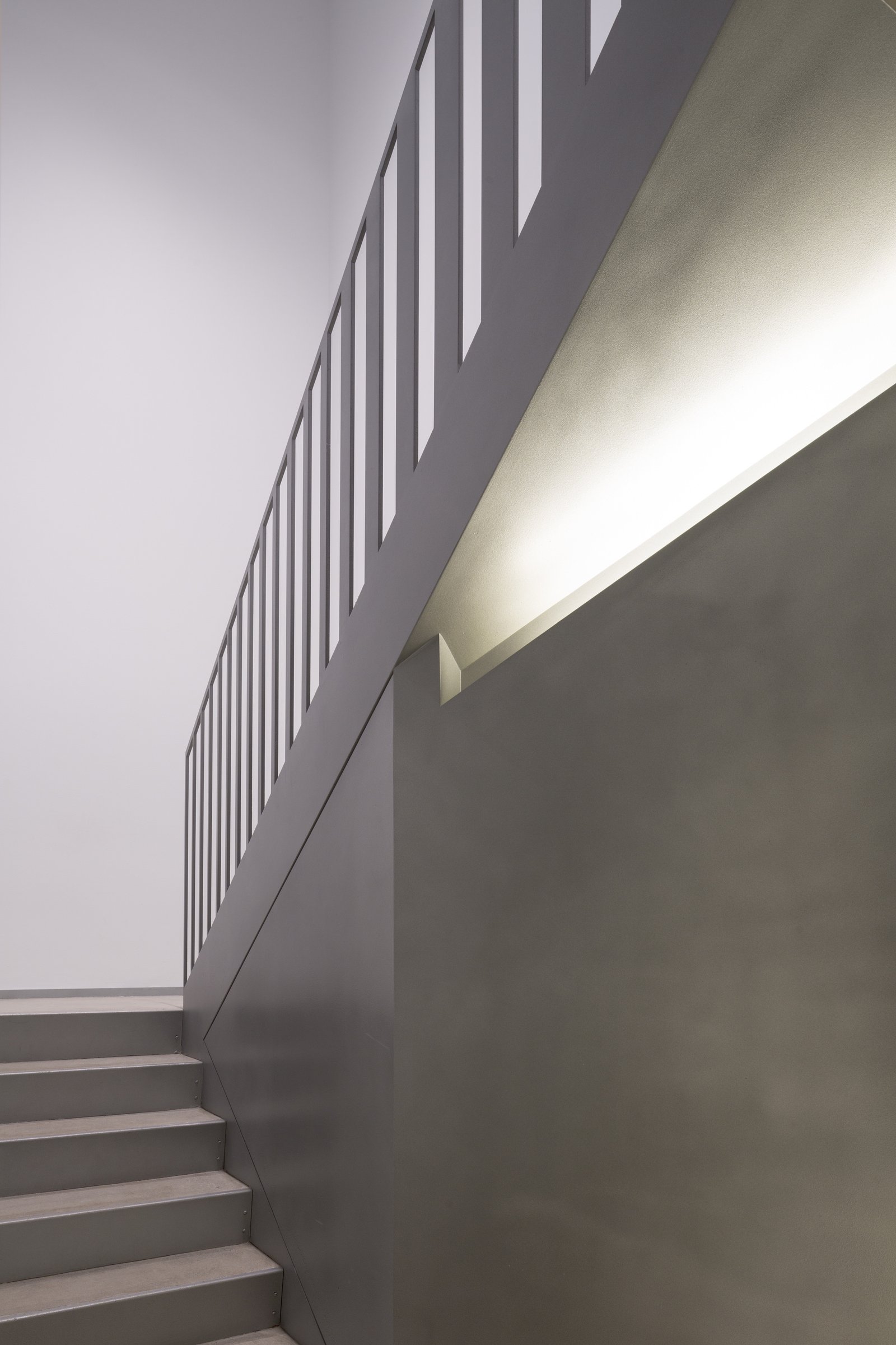
Minimal staircase with clerestory light.
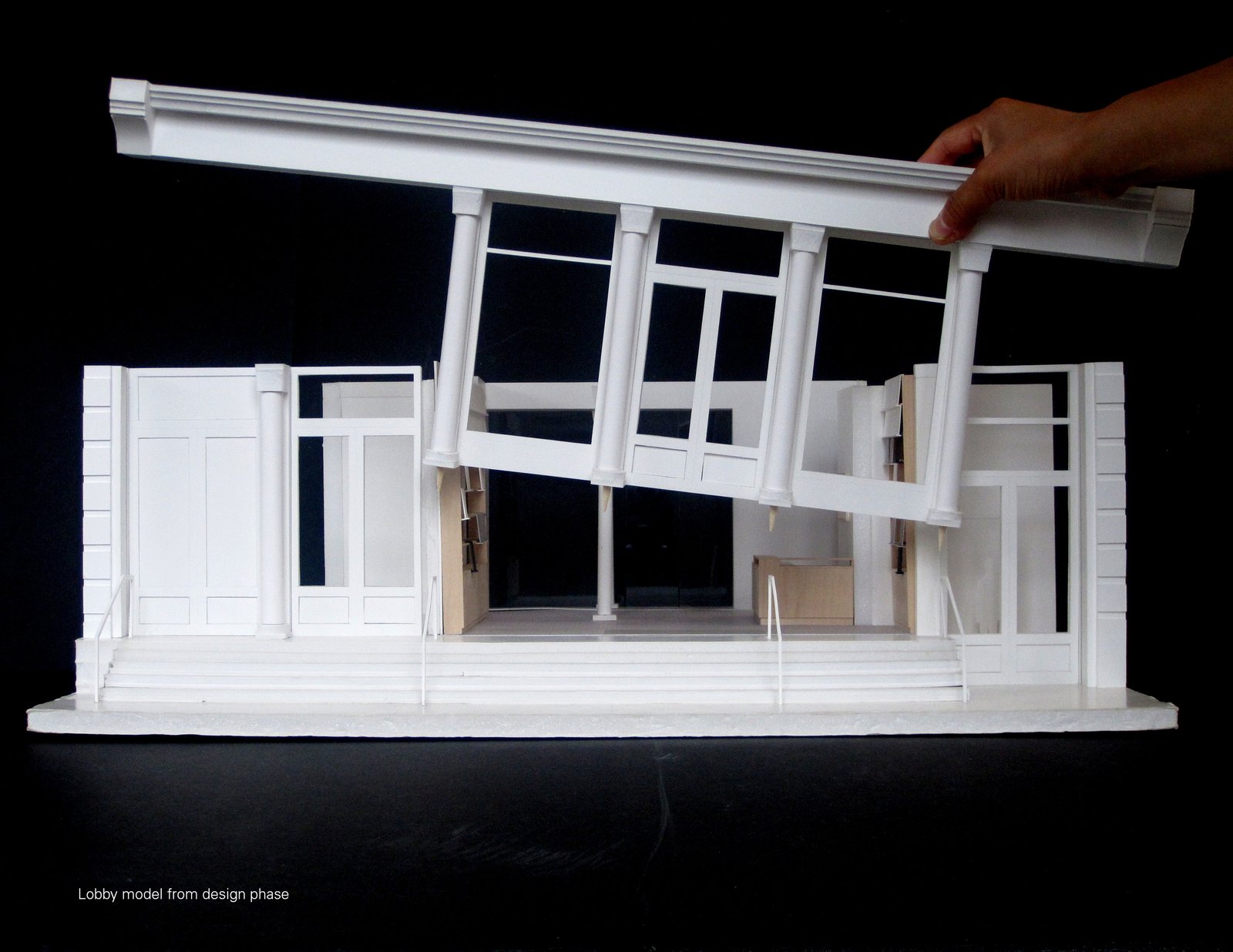
Model showcasing The Drawing Center’s reimagined facade from the design phase.
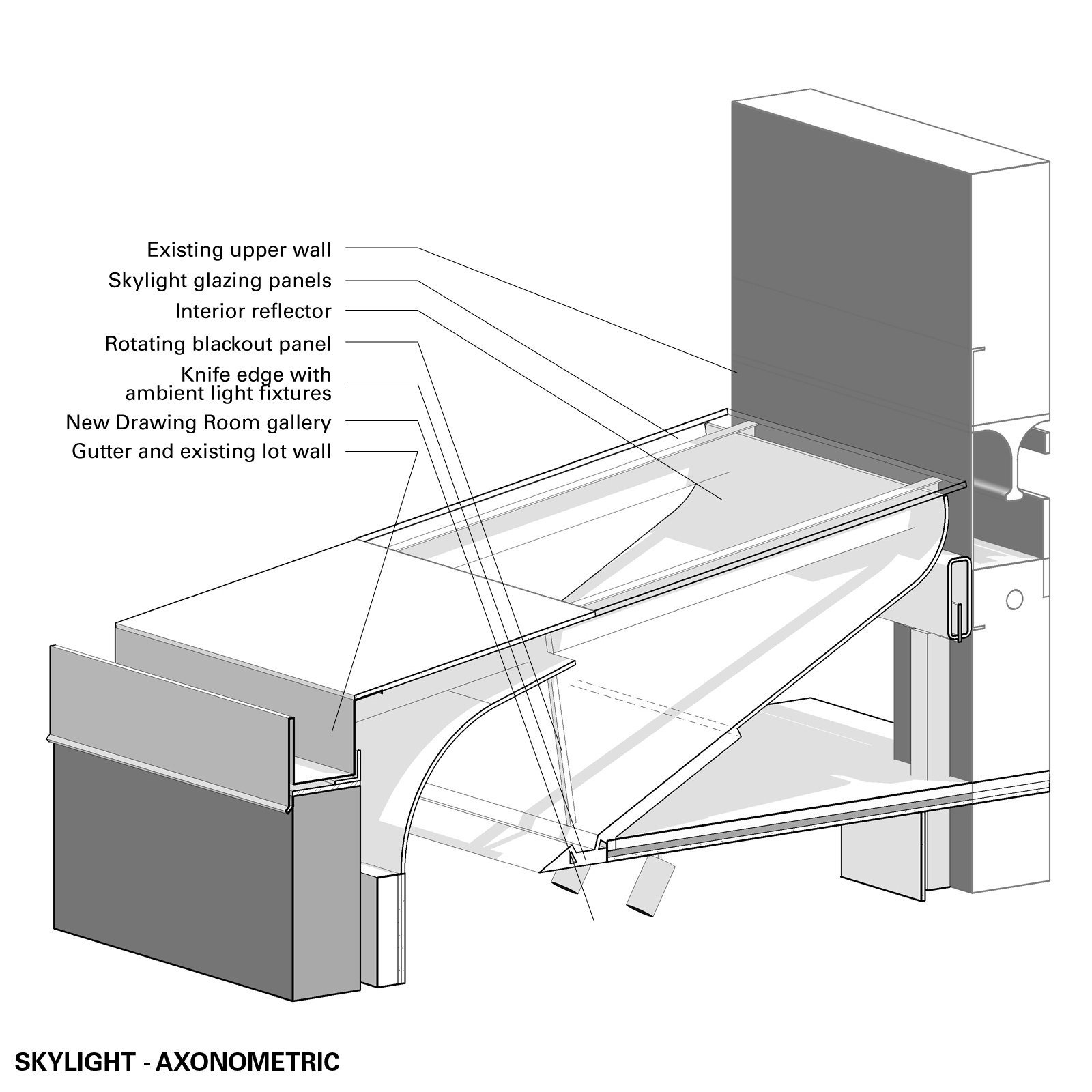
The skylight design for The Drawing Center, detailing lighting and structural elements.
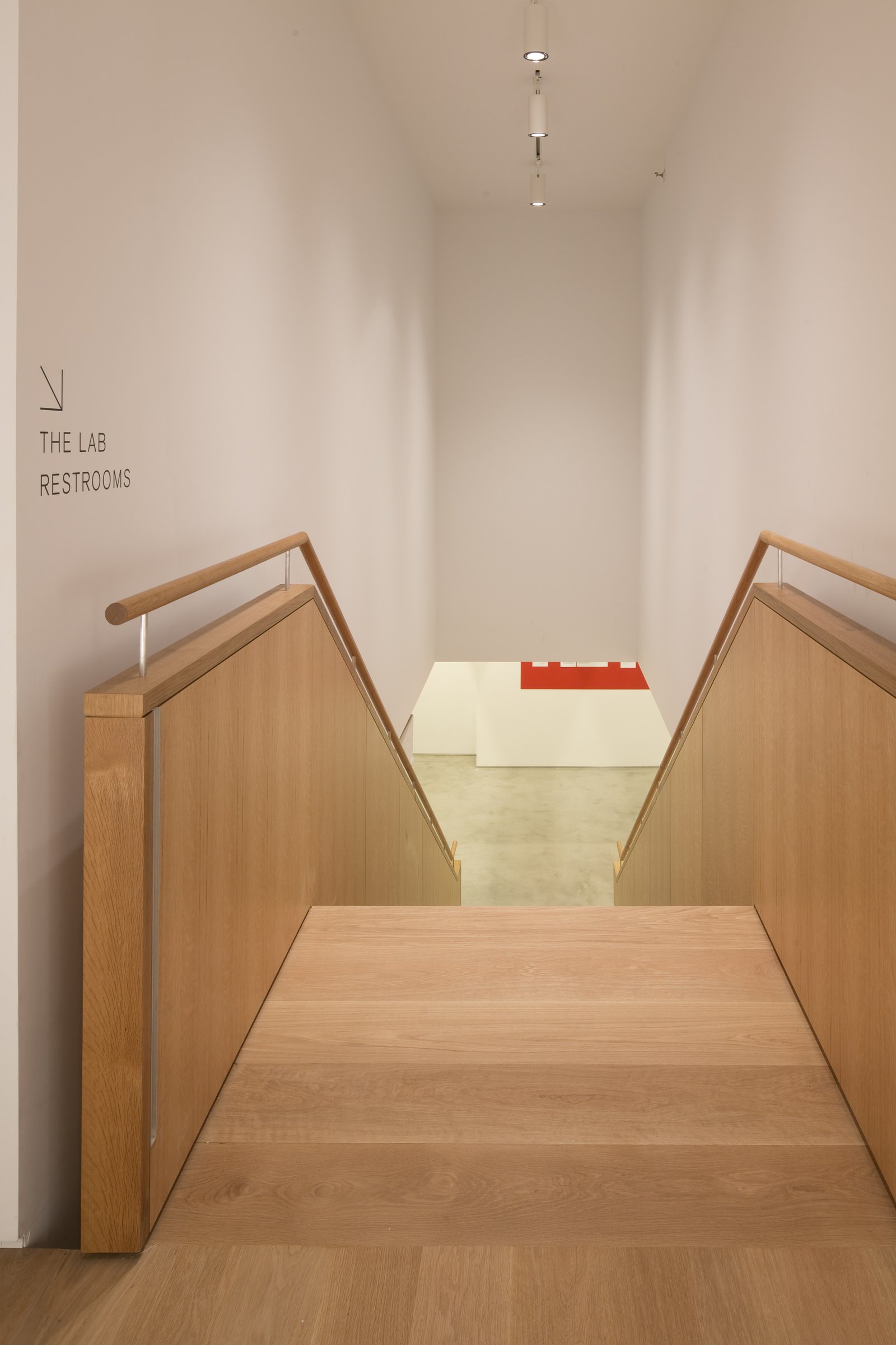
Wooden staircase leading to the lower level.
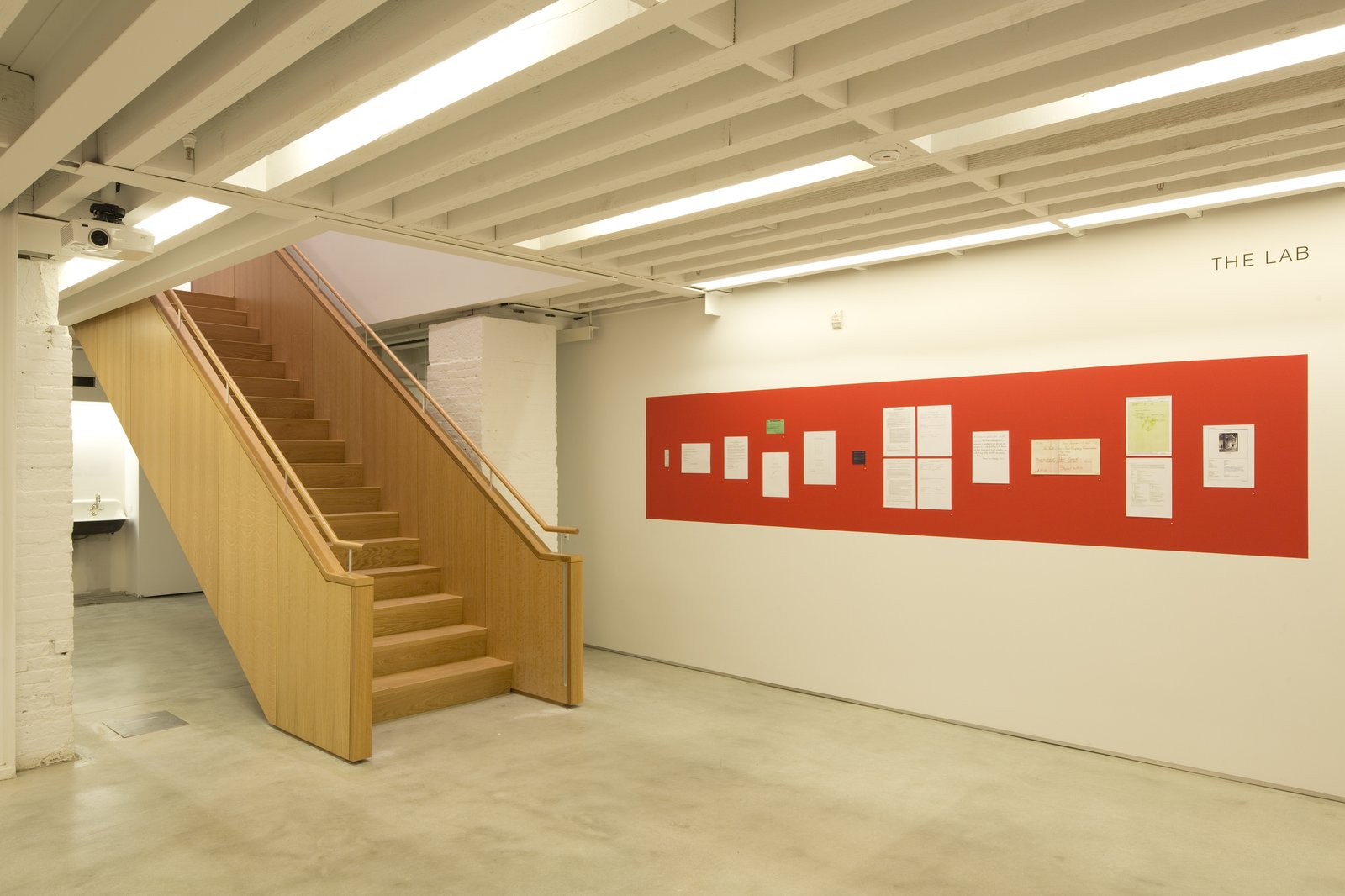
View of the staircase leading to the lower level.
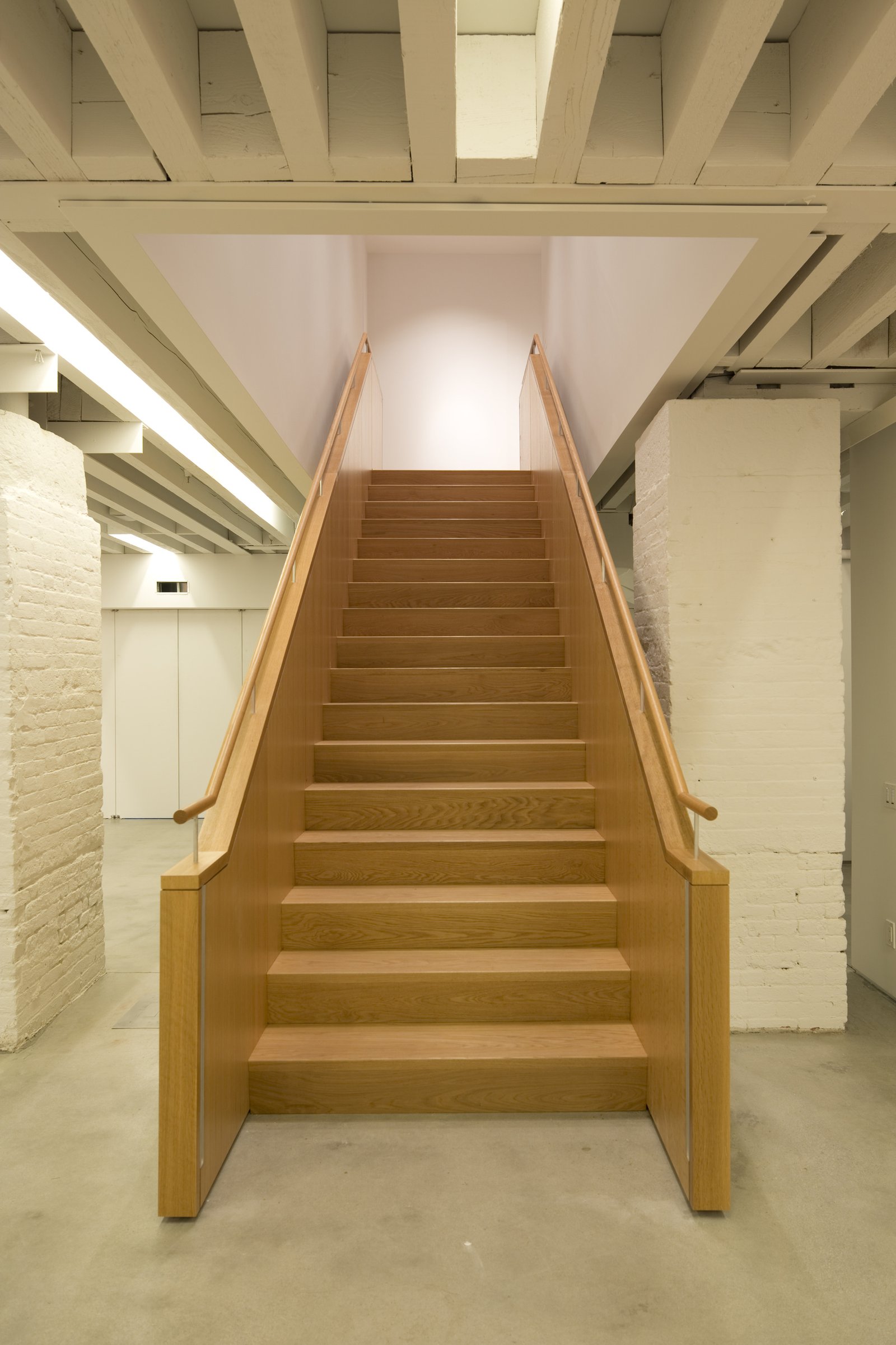
View of wooden staircase.
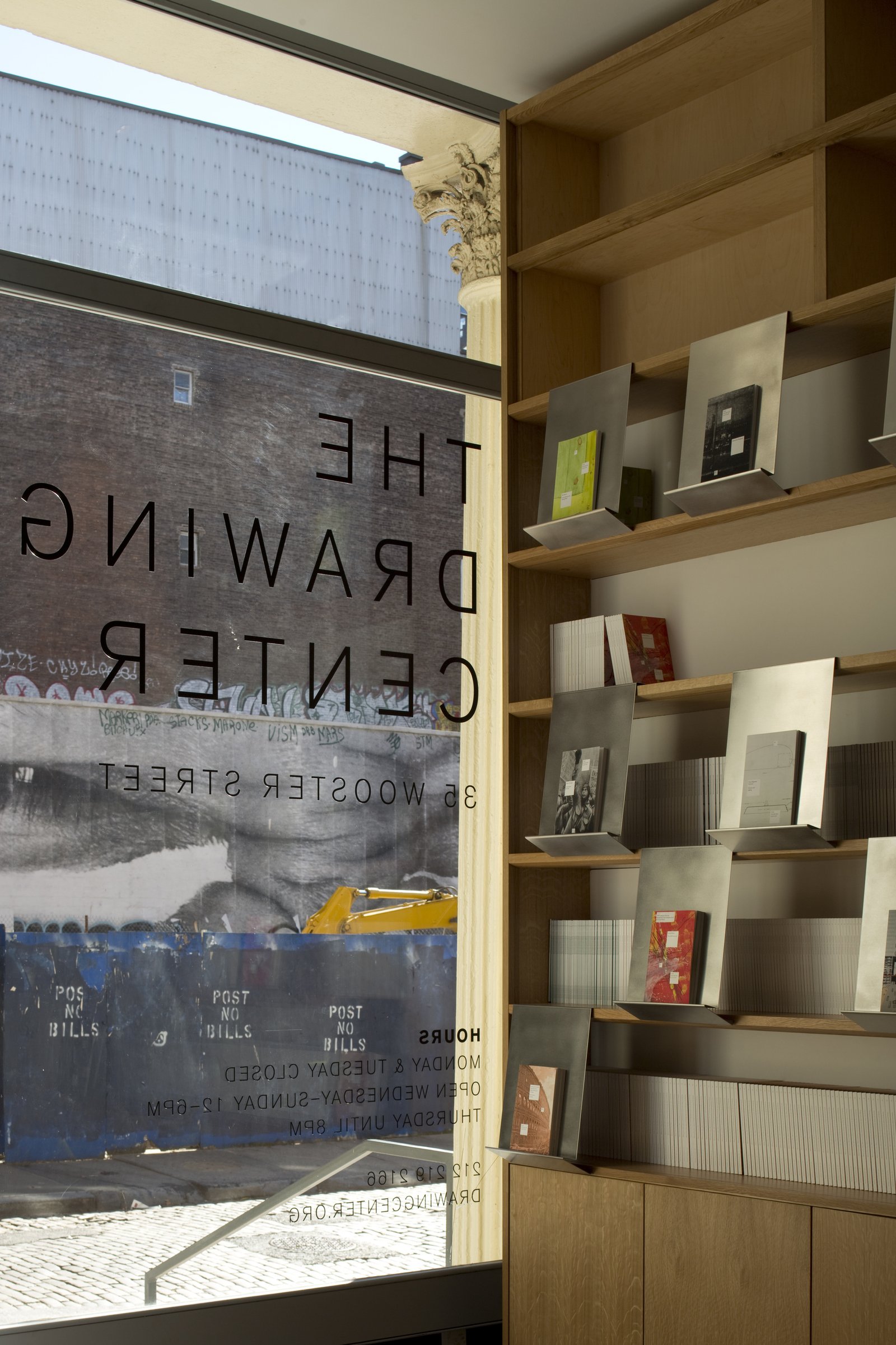
Gallery bookstore and view of the entrance.
Keywords
- Play
- Culture
- Community
- Education
Type
- Interiors
Client
- The Drawing Center
- Lower Manhattan Development Corporation
Collaborators
- BuroHappold
Awards
Illumination Award of Merit, Illuminating Engineering Society
Citation for Interiors, AIA New York State
