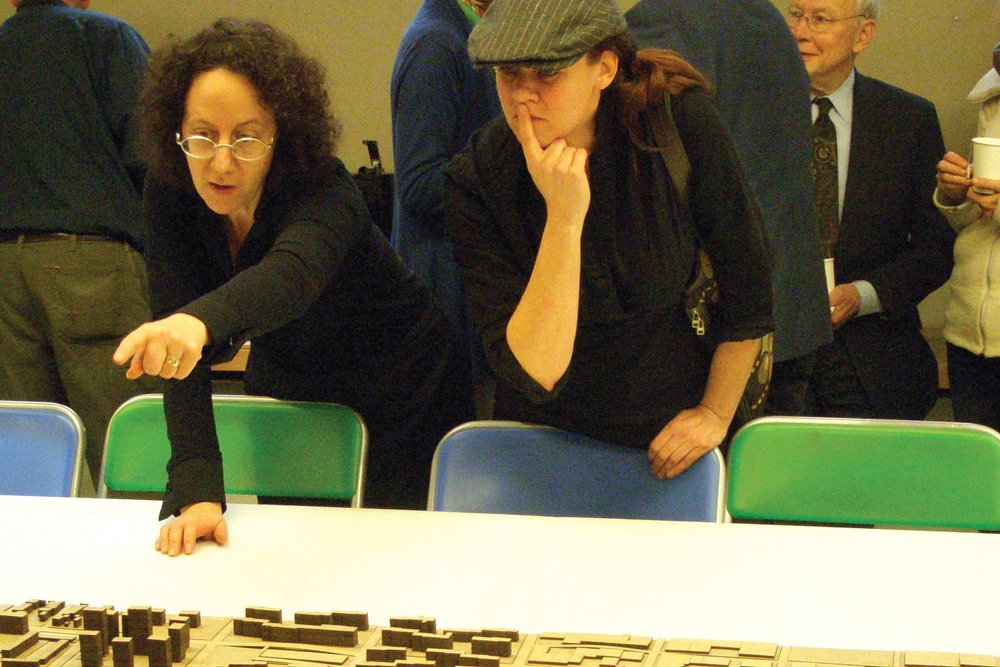Westchester County faced the challenge of integrating affordable housing into a broader vision for sustainable and connected communities. Following years of legal entanglements around affordable housing development, the US Housing and Urban Development Department funded WXY’s innovative approach to transforming disputes into dialogue. Using participatory workshops and cutting-edge tools for engagement, the Westchester Community Design Institutes encouraged stakeholders to imagine how inclusive development could support a range of local needs. This effort was about turning shared aspirations into concrete results.

10 Steps to Creating a Conversation introduces community-focused planning for affordable housing.
The 2009 Fair and Affordable Housing Settlement mandated that Westchester County create 750 affordable homes. Local concerns and exclusionary zoning permitted progress. What emerged was a need for a transparent and collaborative framework that could align community goals with sustainable development. Addressing these complexities required rethinking the entire planning process and embracing new zoning, allowing mixed-use and income zoning.

Workshop attendees engage in hands-on planning with a community design model.
WXY introduced the Community Design Institutes to model development scenarios. Through initial research that mapped stakeholder concerns, such as fears around congested streets and crowded schools, we developed a model that would make development impacts transparent. We then integrated the data into an interactive software platform that provided live feedback on development scenarios.
Throughout a full-day workshop, stakeholders visualized new mixed-use, mixed-income developments that calculated community benefits and development impacts while also showing what a proposed development would look like. This dynamic approach turned abstract concerns into concrete information and helped create potential solutions.

Facilitators and participants collaborate on a planning map in a participatory design workshop.
The initiative united residents, developers, and local officials in participatory workshops, encouraging role-playing and open dialogue. WXY created an environment where competing interests could find common ground by combining live feedback with site-specific designs. This method transformed disagreements into collaboration, fostering trust and shaping a shared vision for Westchester’s future.

Step 4 outlines site parameters and building typologies for community-driven design frameworks.
Westchester communities gained more than housing—they gained a roadmap for sustainable, equitable growth. Town officials in some municipalities modified local zoning informed by the discussions, while developers also tailored projects to meet both municipal needs and community expectations.

Simulated urban layout showcasing office buildings, parking demand, and surrounding green spaces.

Simulated design of a residential neighborhood integrated with green spaces and urban infrastructure.
Keywords
- Community
- Economic Development
- Culture
- Accessibility
Type
- Strategic Plans
Client
- US Department of Housing and Urban Development





