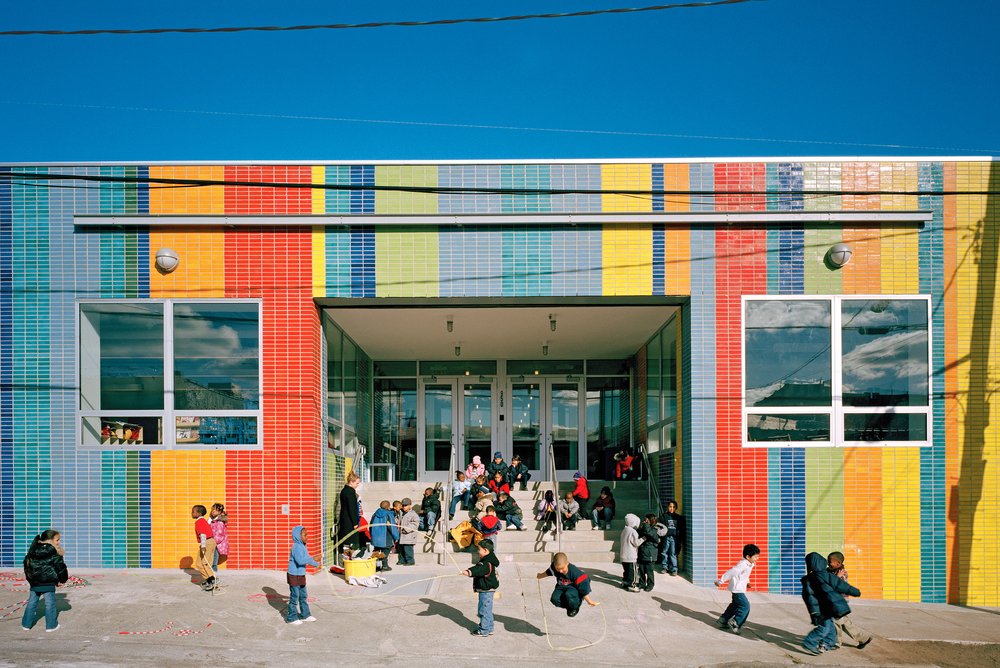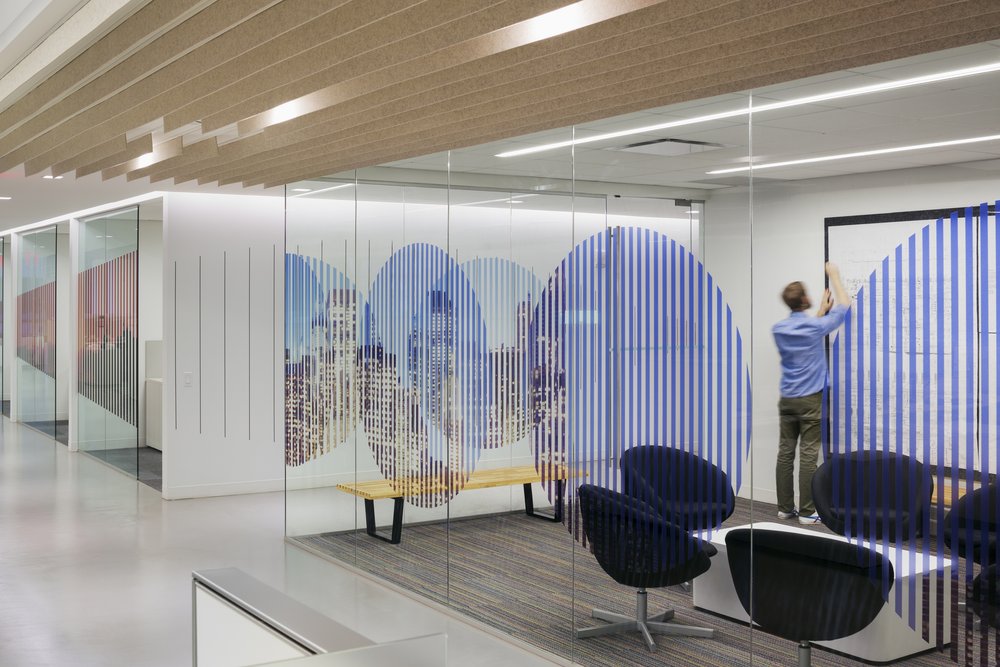Christ and Saint Stephen’s Church has long served as a spiritual and cultural anchor at the heart of the Upper West Side. WXY’s design for its new nursery school carefully integrates contemporary learning spaces into the fabric of the historic church, balancing architectural sensitivity with playful, purpose-driven design. The result is a seamless blend of past and present, where early childhood education thrives alongside a landmarked sanctuary.

A multi-level learning space integrates reading nooks, interactive play, and flexible seating for young learners.
The church needed to create a nursery school that could coexist with its existing programs. This included creating a lunch service for those in need despite limited space. The project required weaving new uses into a historic structure while preserving its architectural integrity and spiritual character. Sound transmission between the sanctuary and the school posed an additional challenge.

Glass partitions define a bright, open classroom, layering color and transparency into the learning environment.
The second-floor learning environment draws inspiration from a one-room schoolhouse format. We designed it for flexibility, with children rotating through spaces in alignment with the curriculum. Positioned directly above the sanctuary’s vaulted ceiling and organ chamber, the school embraces its unique setting, using the existing space and design as a visual statement and acoustic solution. The project thoughtfully repurposes the church’s 1,000-square-foot basement, second-floor offices, and exterior yard to create an inviting, functional environment for two sessions of young learners.

A cozy reading alcove with a star-lit ceiling fosters imagination and quiet learning within the nursery school.
WXY worked closely with the church community to ensure the new school aligned with both the church’s mission and the neighborhood’s needs. The design team balanced contemporary educational principles with the historical essence of the building, crafting a solution that respects the past while serving the future.

Vertical glass panels introduce subtle color shifts while maintaining openness in the learning environment.
The nursery school brings new life to a historic institution, welcoming neighborhood families into an adaptive space supporting education and community service. By maximizing the church’s existing footprint, the design fosters a dynamic, multi-use environment where learning and outreach coexist. The result is a model for how historic spaces can evolve and serve new purpose without losing their identity.

A tiered sink fosters independence, blending functionality with a playful, child-friendly design.

A child-scaled sink supports autonomy, seamlessly integrating hygiene into the learning environment.

A dynamic indoor play space uses circular design and soft lighting to encourage movement and exploration.

Soft-wrapped columns add safety and texture, seamlessly integrating protection into the play environment.

A vibrant outdoor play space integrates safety surfacing around existing trees, creating a dynamic courtyard.
Keywords
- Play
- Education
Type
- Schools
Client
- The Day School at Christ and St. Stephen's



