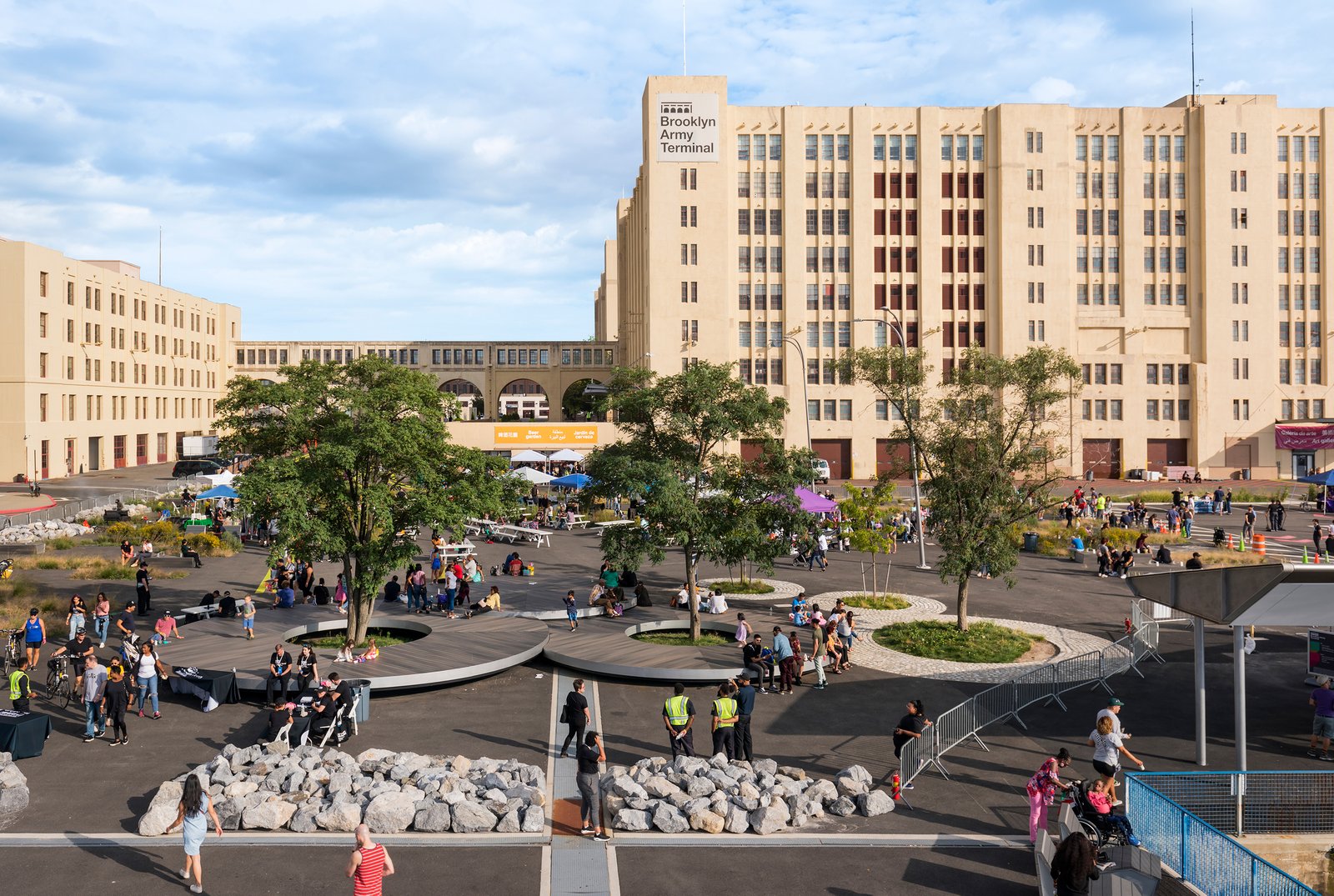With reconsidered circulation patterns, custom-designed public spaces, and traffic-calming measures, the Brooklyn Army Terminal Public Realm Plan highlights the possibilities of adaptive reuse, creating vibrant, equitable urban spaces where community, industry, and public life can intersect.

A rendering picturing striped traffic-calming berms, bike path, and seating.
The Brooklyn Army Terminal had a circulation problem. Its vast parking lots and confusing layout hindered the complex's functionality. Built as a WWI military supply hub designed by Cass Gilbert, the site's original design excelled at moving goods between ships, trains, and trucks. But the same layout baffled modern tenants and visitors, driving away potential occupants. The Public Realm Plan tackled this head-on by restructuring the entry zones and waterfront parking areas to create clear pathways for both industrial traffic and pedestrian use.

A vibrant plaza with circular seating and shade trees transforms Brooklyn Army Terminal’s public realm.
Creating a space that serves manufacturers and the public, our design embraces clarity, creativity, and flexibility through landscaping, lighting, furniture, environmental graphics, and signage. These elements establish a spatial and visual identity that draws from the campus’ industrial legacy as a place of movement and utility.
Brightly colored signage and striping codes space for pedestrians, cars, and trucks and works with a new site-wide graphic identity that helps people navigate the 97-acre campus.
Traffic calming adaptations help establish the campus as a public place with ovoid speed humps lining the edge of Annex Plaza and separating trucks from pedestrians.
The new waterfront plaza reclaims a former traffic circle as a series of monumental circular wood tree decks for sitting and lounging near the new ferry stop. Custom-designed furniture is interspersed throughout the open space, giving tenants and the public places to eat, relax, and enjoy the magnificent views.

Circular seating fosters connection.

Pink directional markings and modern seating enliven Brooklyn Army Terminal’s adaptive reuse plaza.
Our Public Realm Plan transformed the Brooklyn Army Terminal into a safer, more accessible space where industry and public life coexist. It enhanced navigation, introduced inviting public areas, and ensured safe movement for both trucks and pedestrians, creating a welcoming environment for all.

Yellow-striped pathway defines circulation through landscaped seating, encouraging relaxation.
Keywords
- Culture
- Economic Development
- Recreation
Type
- Plazas
- Public Realm Frameworks
- Strategic Plans
Client
- New York City Economic Development Corporation
Awards
Award of Merit, SARA NY Design Awards
Finalist, Experiential Graphic Design, AZ Awards
Award of Merit, NYCxDesign Awards
